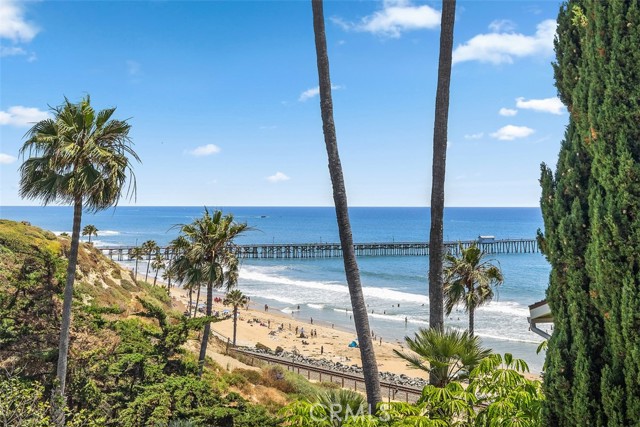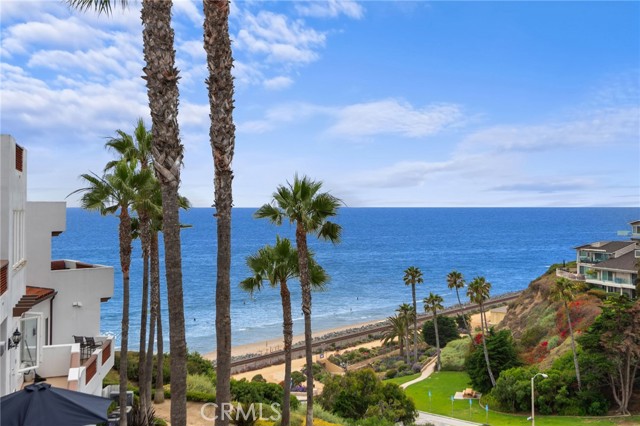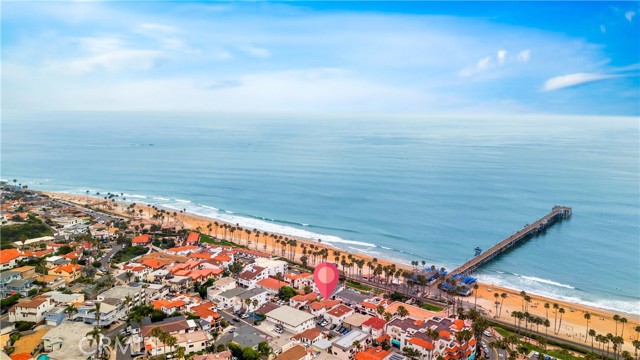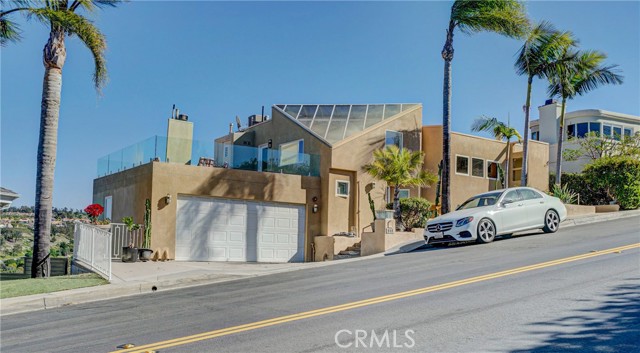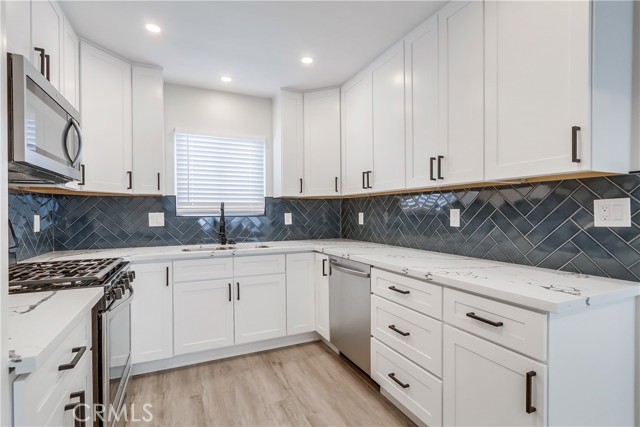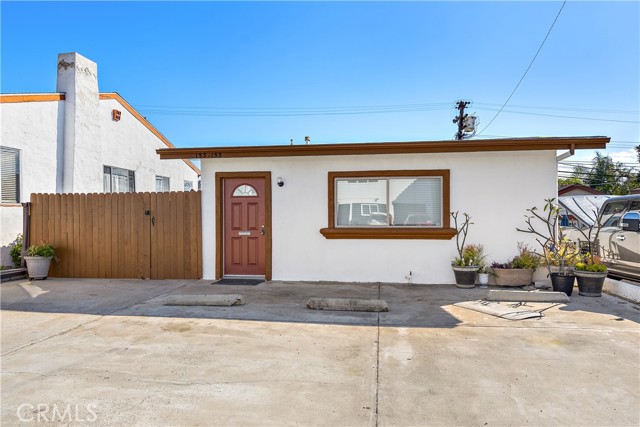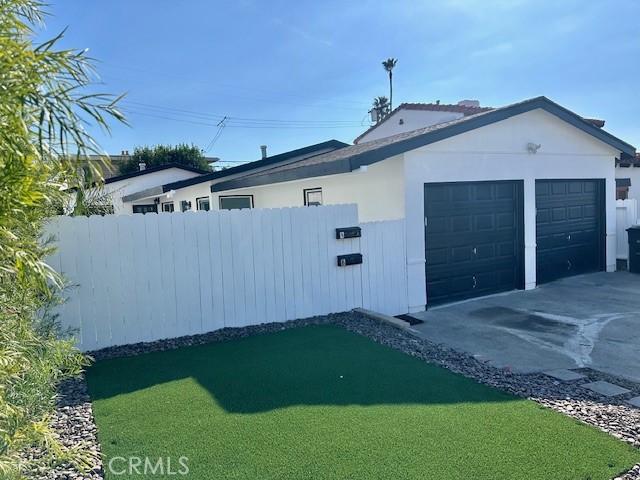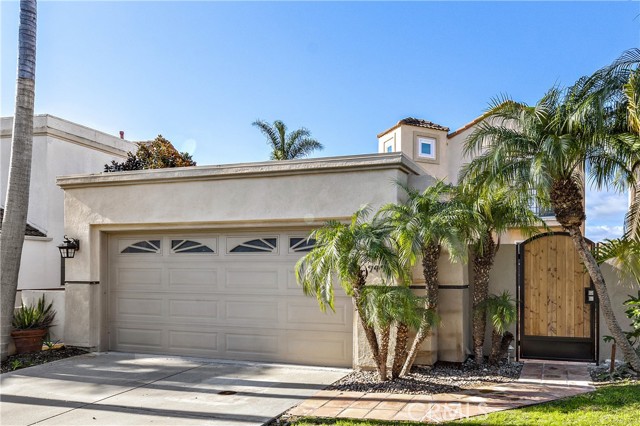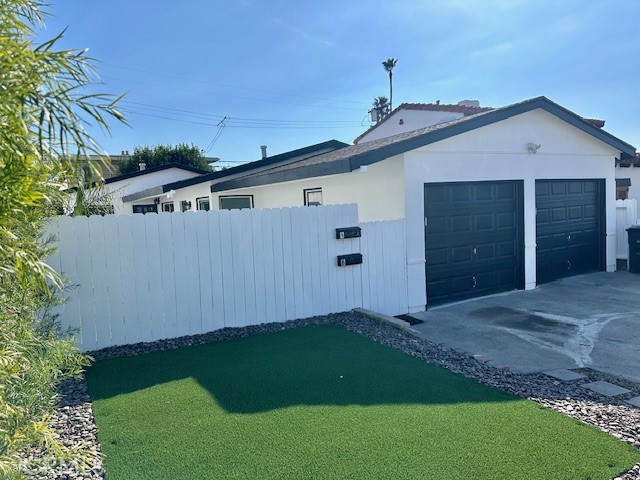1239 Via Presa
San Clemente, CA 92672
$4,500
Price
Price
3
Bed
Bed
2.5
Bath
Bath
2,041 Sq. Ft.
$2 / Sq. Ft.
$2 / Sq. Ft.
Sold
1239 Via Presa
San Clemente, CA 92672
Sold
$4,500
Price
Price
3
Bed
Bed
2.5
Bath
Bath
2,041
Sq. Ft.
Sq. Ft.
Fabulous 2 story end unit with lots of privacy & no neighbor to the left or behind. Corner location adjacent to greenbelt with views of the slopes. This is the largest floorplan - 3BD/2.5BA plus custom added loft/family room making it over 2,000 sq.ft. of living space. Corner location adjacent to greenbelt. Double door entry. Two story ceilings in entry has numerous picture windows which make it very light/bright. Vinyl plank flooring throughout lower level, new carpet in bedrooms. Two sliding doors lead to large wraparound fenced rear patio, private BBQ island (w/new BBQ), sitting area with above ground firepit, and side yard that's great for gardening. Open kitchen includes center island, recessed lighting, and stainless appliances. Multiple ceiling fans throughout. All bedrooms & loft are upstairs. Master bedroom has vaulted ceilings, fireplace, walk-in closet, & balcony. Spacious master bathroom has dual sinks, separate tub & shower. Open loft area can be used as den/office/family room and includes entertainment center with two TV's. Large secondary bedrooms, one with walk-in closet, the other has mirrored closet doors. Ample linen cabinets in hall. Inside laundry - washer/dryer included. 2 car attached garage w/direct access has several built-in storage cabinets. Community spa & ocean view pool area w/BBQ's in the development. Nearby Rancho San Clemente park is great for playing and relaxing. Beautiful unit in friendly community.
PROPERTY INFORMATION
| MLS # | OC22257250 | Lot Size | N/A |
| HOA Fees | $0/Monthly | Property Type | Condominium |
| Price | $ 4,500
Price Per SqFt: $ 2 |
DOM | 943 Days |
| Address | 1239 Via Presa | Type | Residential Lease |
| City | San Clemente | Sq.Ft. | 2,041 Sq. Ft. |
| Postal Code | 92672 | Garage | 2 |
| County | Orange | Year Built | 1994 |
| Bed / Bath | 3 / 2.5 | Parking | 2 |
| Built In | 1994 | Status | Closed |
| Rented Date | 2023-01-20 |
INTERIOR FEATURES
| Has Laundry | Yes |
| Laundry Information | In Closet |
| Has Fireplace | Yes |
| Fireplace Information | Living Room, Master Bedroom, Gas |
| Has Appliances | Yes |
| Kitchen Appliances | Barbecue, Dishwasher, Free-Standing Range, Disposal, Gas Range, Ice Maker, Microwave, Refrigerator, Self Cleaning Oven, Water Line to Refrigerator |
| Kitchen Information | Kitchen Island, Kitchen Open to Family Room, Tile Counters |
| Kitchen Area | Breakfast Counter / Bar, Dining Room |
| Has Heating | Yes |
| Heating Information | Forced Air, Natural Gas |
| Room Information | All Bedrooms Up, Bonus Room, Entry, Formal Entry, Kitchen, Living Room, Loft, Master Bathroom, Master Bedroom, Walk-In Closet |
| Has Cooling | Yes |
| Cooling Information | Central Air |
| Flooring Information | Carpet, Vinyl |
| InteriorFeatures Information | Balcony, Cathedral Ceiling(s), Ceiling Fan(s), High Ceilings, Open Floorplan, Pantry, Recessed Lighting, Tile Counters, Unfurnished |
| DoorFeatures | Double Door Entry, Mirror Closet Door(s), Sliding Doors |
| Has Spa | Yes |
| SpaDescription | Community, In Ground |
| WindowFeatures | Double Pane Windows, Screens, Shutters |
| SecuritySafety | Fire and Smoke Detection System, Smoke Detector(s) |
| Bathroom Information | Bathtub, Shower, Shower in Tub, Double Sinks In Master Bath, Exhaust fan(s), Privacy toilet door, Separate tub and shower |
| Main Level Bedrooms | 0 |
| Main Level Bathrooms | 1 |
EXTERIOR FEATURES
| ExteriorFeatures | Barbecue Private, Rain Gutters |
| FoundationDetails | Slab |
| Roof | Spanish Tile |
| Has Pool | No |
| Pool | Community, In Ground |
| Has Patio | Yes |
| Patio | Concrete, Enclosed, Patio, Wrap Around |
| Has Fence | Yes |
| Fencing | Wood |
| Has Sprinklers | Yes |
WALKSCORE
MAP
PRICE HISTORY
| Date | Event | Price |
| 01/20/2023 | Sold | $4,500 |
| 01/02/2023 | Pending | $4,500 |
| 12/19/2022 | Listed | $4,500 |

Topfind Realty
REALTOR®
(844)-333-8033
Questions? Contact today.
Interested in buying or selling a home similar to 1239 Via Presa?
San Clemente Similar Properties
Listing provided courtesy of Donna Finney, CENTURY 21 Affiliated. Based on information from California Regional Multiple Listing Service, Inc. as of #Date#. This information is for your personal, non-commercial use and may not be used for any purpose other than to identify prospective properties you may be interested in purchasing. Display of MLS data is usually deemed reliable but is NOT guaranteed accurate by the MLS. Buyers are responsible for verifying the accuracy of all information and should investigate the data themselves or retain appropriate professionals. Information from sources other than the Listing Agent may have been included in the MLS data. Unless otherwise specified in writing, Broker/Agent has not and will not verify any information obtained from other sources. The Broker/Agent providing the information contained herein may or may not have been the Listing and/or Selling Agent.


