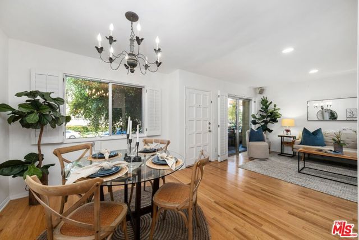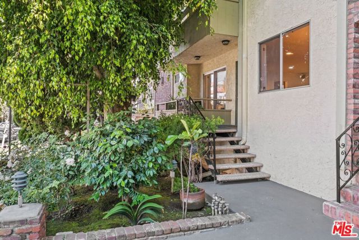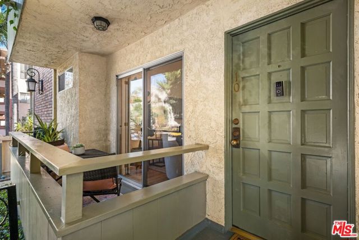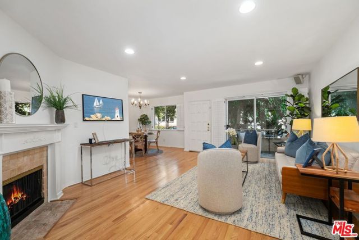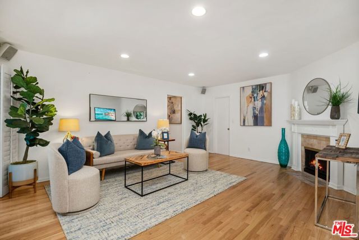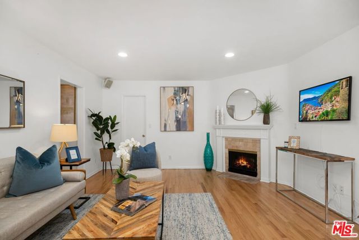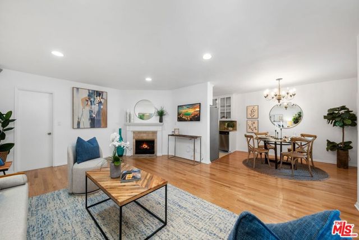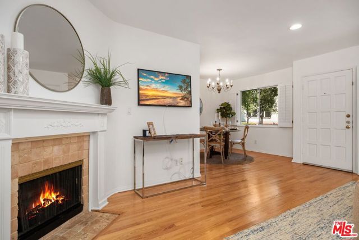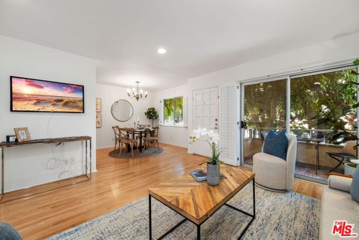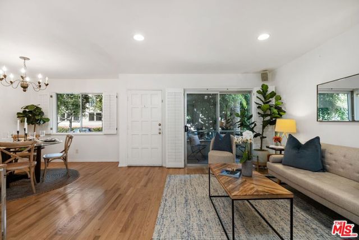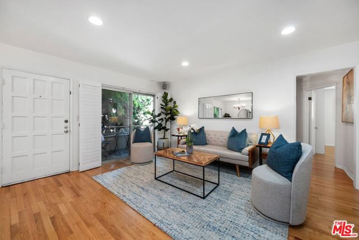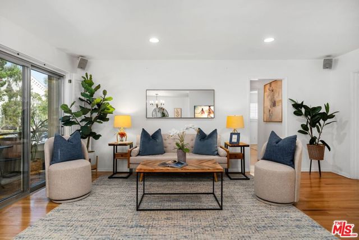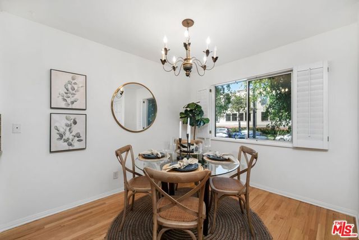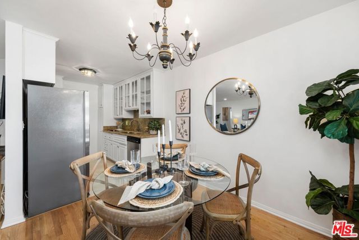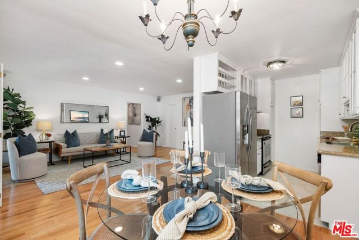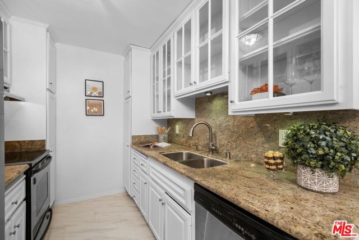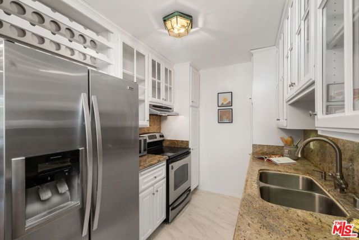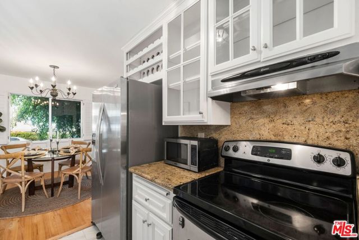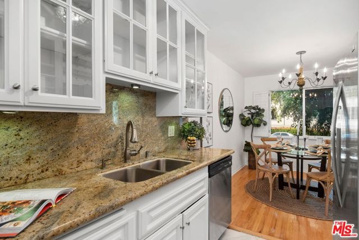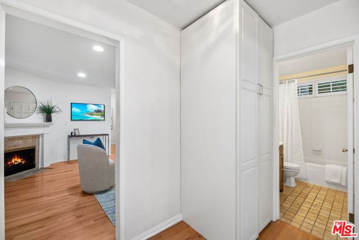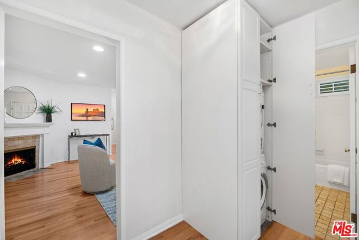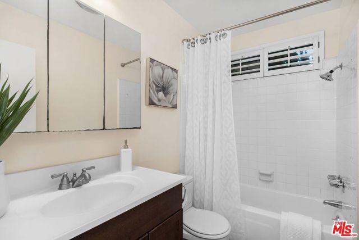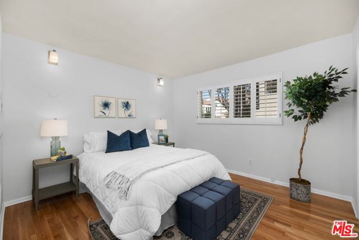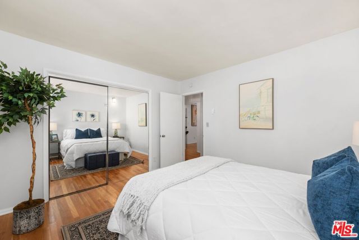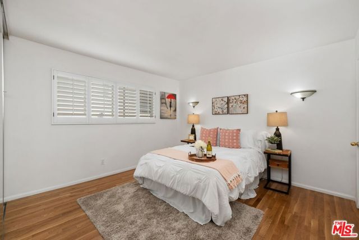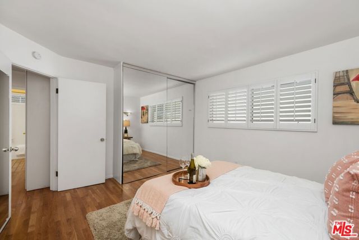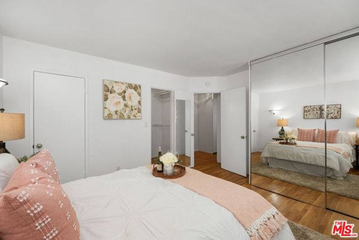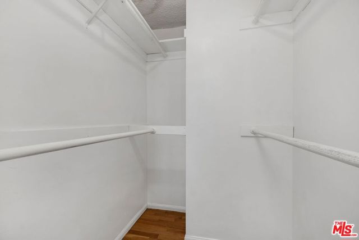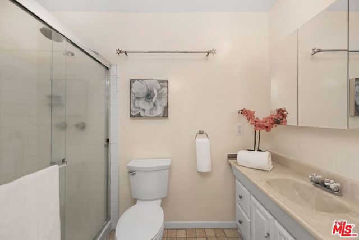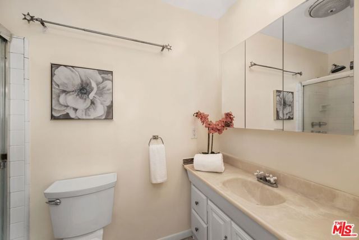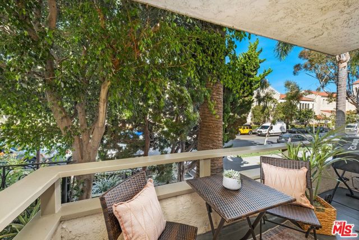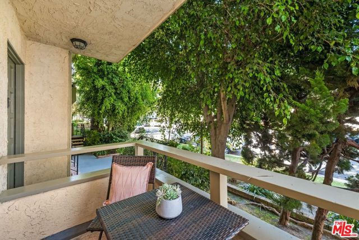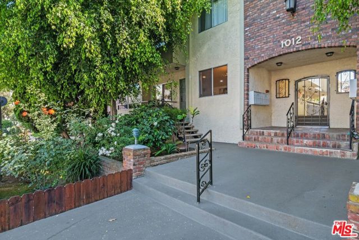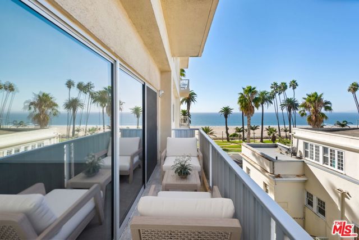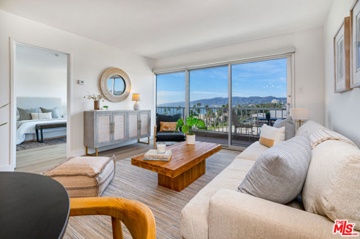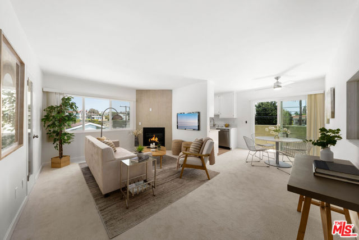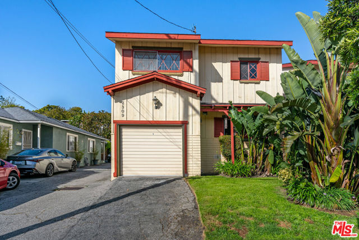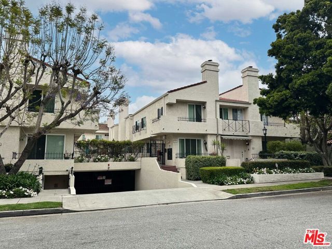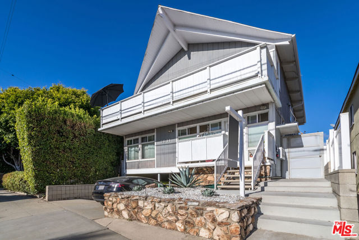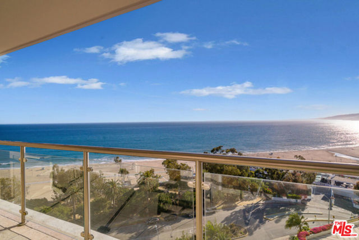1012 7th Street #10
Santa Monica, CA 90403
Sold
Delightful single-level, front-facing corner unit in an ideal location North of Wilshire. This charming 2 bed + 2 bath condo is light and bright and has beautiful, newly refinished solid Oak floors. Spacious living room has gas fireplace, huge closet, and sliding glass doors that lead to a good-sized balcony. The galley kitchen looks out to the dining area with a large sunny front-facing window that brings tons of natural light in. The primary suite has a private bath and two closets, one of which is a large walk-in. The secondary bedroom has a wonderful south-facing window that floods the room with light. Stackable washer and dryer in a closet in the hallway between two bedrooms. This condo has an abundance of storage space. Two side-by-side parking spaces with huge storage cabinets in the secured community parking garage. A block and a half North of Wilshire on a tree-lined street. This sweet front, corner unit is elevated from the street creating privacy and airflow and feels like a home with it's own private entrance. The tree enshrouded front-facing balcony is an idyllic place to work, BBQ and enjoy the lovely church bells at St Monica's. A great location, in the excellent Roosevelt Elementary school district, near the beach, St Monica's, Montana shops and restaurants, Promenade's shopping restaurants & movies, Ocean bluffs-Palisades & Reed Parks. HOA dues include earthquake insurance. Please see "doc" link (above) for additional information regarding the condo and the HOA.
PROPERTY INFORMATION
| MLS # | 23291935 | Lot Size | 15,006 Sq. Ft. |
| HOA Fees | $480/Monthly | Property Type | Condominium |
| Price | $ 899,000
Price Per SqFt: $ 942 |
DOM | 723 Days |
| Address | 1012 7th Street #10 | Type | Residential |
| City | Santa Monica | Sq.Ft. | 954 Sq. Ft. |
| Postal Code | 90403 | Garage | N/A |
| County | Los Angeles | Year Built | 1970 |
| Bed / Bath | 2 / 2 | Parking | 2 |
| Built In | 1970 | Status | Closed |
| Sold Date | 2023-09-15 |
INTERIOR FEATURES
| Has Laundry | Yes |
| Laundry Information | Washer Included, Dryer Included, Stackable, In Closet, Inside |
| Has Fireplace | Yes |
| Fireplace Information | Living Room, Gas |
| Has Appliances | Yes |
| Kitchen Appliances | Dishwasher, Microwave, Refrigerator, Range, Oven, Electric Oven |
| Kitchen Information | Granite Counters |
| Kitchen Area | Dining Room |
| Has Heating | Yes |
| Heating Information | Electric |
| Room Information | Primary Bathroom, Living Room, Walk-In Closet |
| Has Cooling | No |
| Cooling Information | None |
| Flooring Information | Wood, Tile |
| InteriorFeatures Information | Living Room Balcony, Recessed Lighting, Storage |
| EntryLocation | Living Room |
| Entry Level | 1 |
| Has Spa | No |
| SpaDescription | None |
| WindowFeatures | Shutters, Plantation Shutters |
| SecuritySafety | Carbon Monoxide Detector(s), Smoke Detector(s) |
| Bathroom Information | Shower |
EXTERIOR FEATURES
| Roof | Composition |
| Has Pool | No |
| Pool | None |
WALKSCORE
MAP
MORTGAGE CALCULATOR
- Principal & Interest:
- Property Tax: $959
- Home Insurance:$119
- HOA Fees:$480
- Mortgage Insurance:
PRICE HISTORY
| Date | Event | Price |
| 07/28/2023 | Listed | $899,000 |

Topfind Realty
REALTOR®
(844)-333-8033
Questions? Contact today.
Interested in buying or selling a home similar to 1012 7th Street #10?
Santa Monica Similar Properties
Listing provided courtesy of Kate Bransfield, Coldwell Banker Realty. Based on information from California Regional Multiple Listing Service, Inc. as of #Date#. This information is for your personal, non-commercial use and may not be used for any purpose other than to identify prospective properties you may be interested in purchasing. Display of MLS data is usually deemed reliable but is NOT guaranteed accurate by the MLS. Buyers are responsible for verifying the accuracy of all information and should investigate the data themselves or retain appropriate professionals. Information from sources other than the Listing Agent may have been included in the MLS data. Unless otherwise specified in writing, Broker/Agent has not and will not verify any information obtained from other sources. The Broker/Agent providing the information contained herein may or may not have been the Listing and/or Selling Agent.
