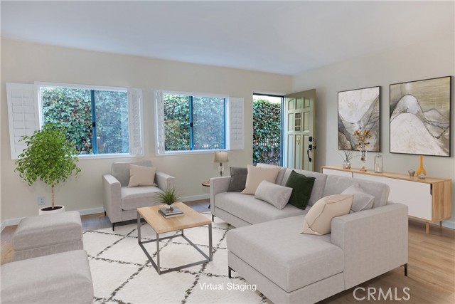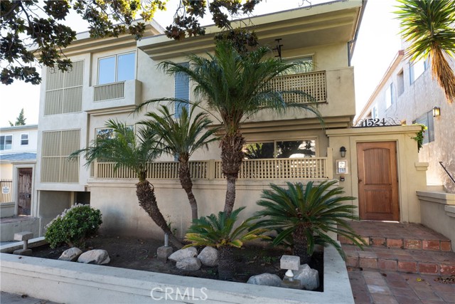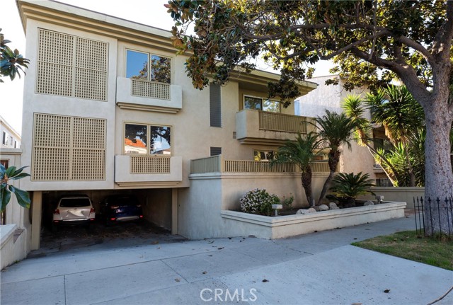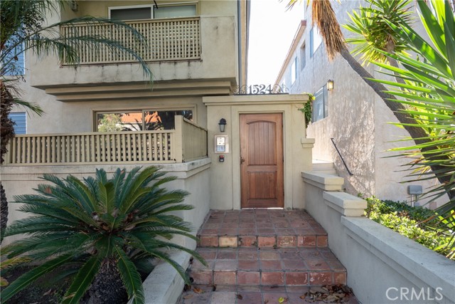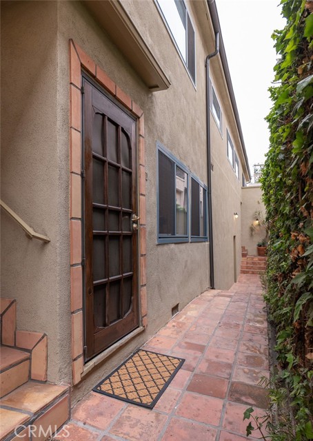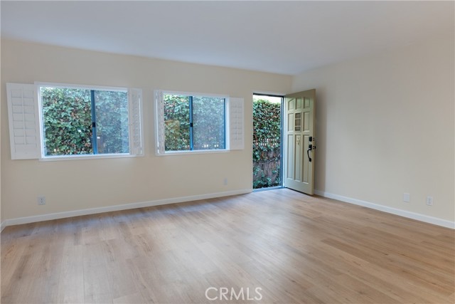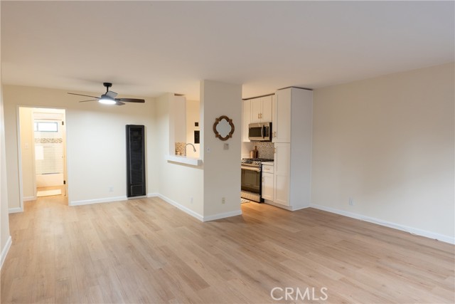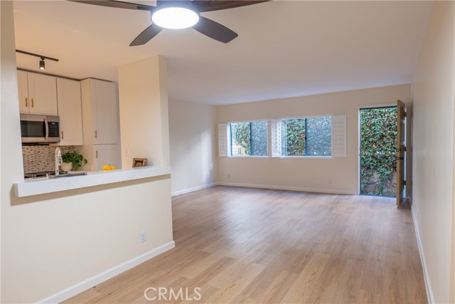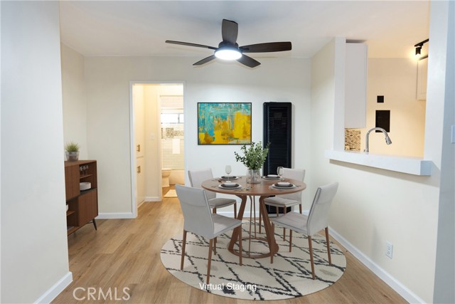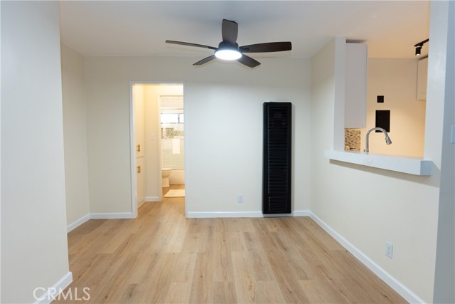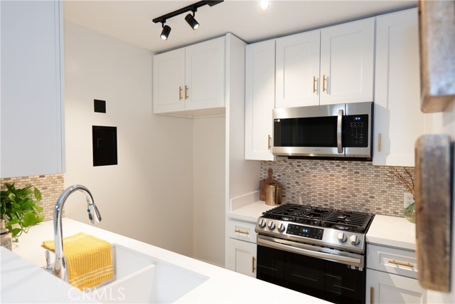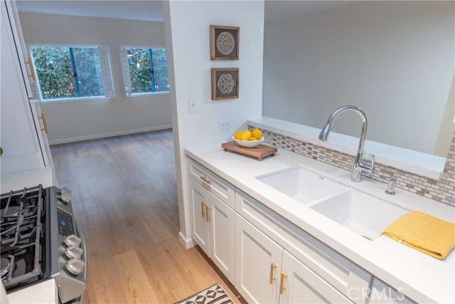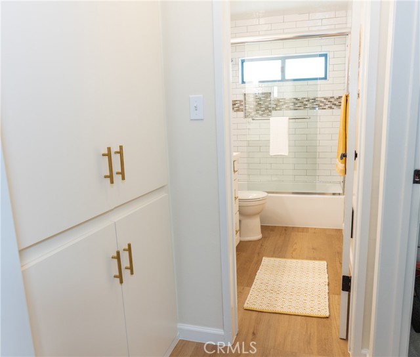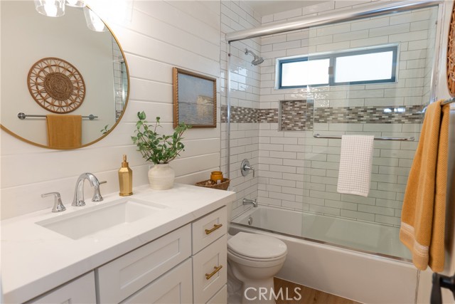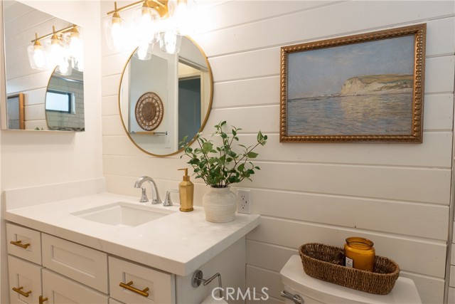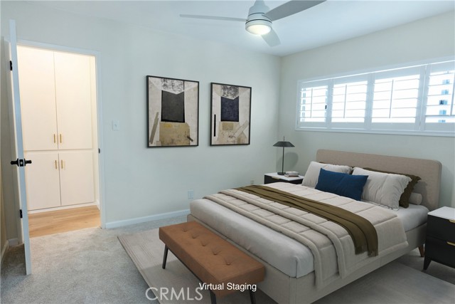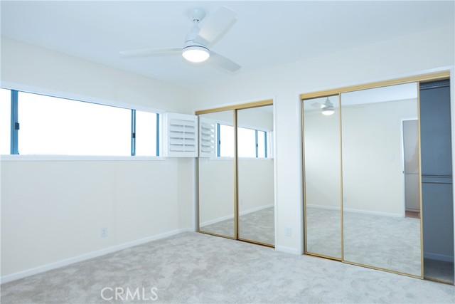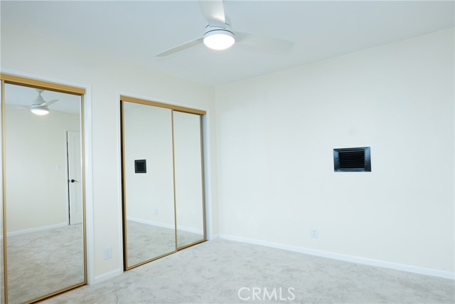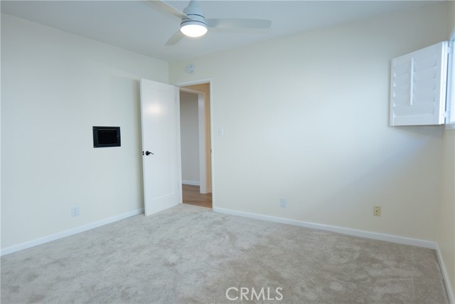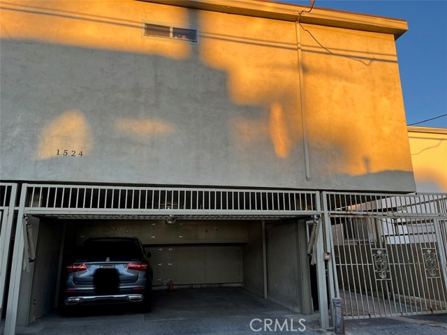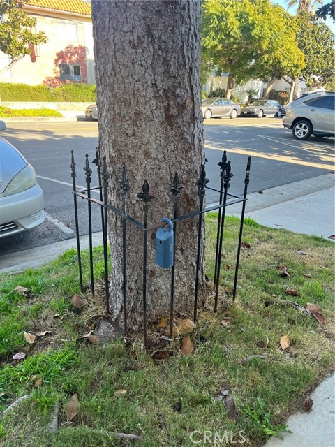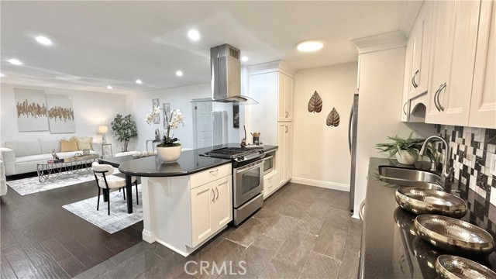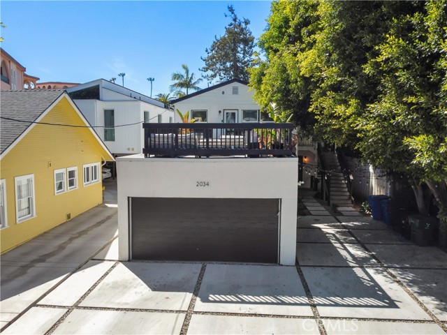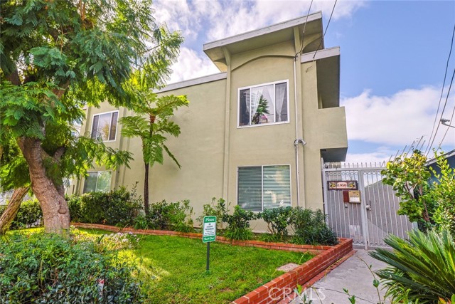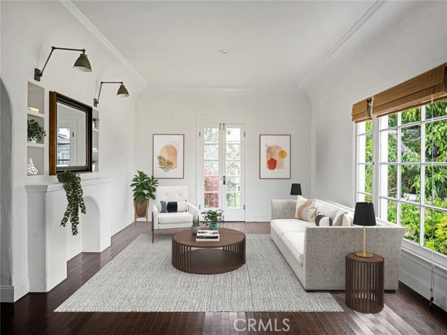1524 10th Street #4
Santa Monica, CA 90401
Sold
Located on a quiet, tree lined street in the heart of Santa Monica, this fully renovated one bedroom condominium is move in ready. Fully remodeled kitchen with white shaker cabinets, white quartz countertops, polished chrome fixtures, new stove, new oven, and microwave. Freshly painted interior, new interior doors, and newly resurfaced ceiling. Light wood LVP floors in living, dining, and kitchen. Plantations shutters in the bedroom and living area. Solid wood front door with new hardware. Double mirrored sliding wardrobe doors, closet organizing system, new carpet and new ceiling fan/light in spacious sized bedroom. Bathroom has been fully renovated with new tub, new shower doors, hand-set subway tile, new vanity with ample storage, polished chrome fixtures, quartz counter top and gold accent hardware and light fixture. Ground floor unit with onsite laundry, covered, secure parking, outdoor storage space, and intercom entrance into complex. Low association dues. Minutes from Santa Monica Pier, Third Street Promenade, Palisades Park, Montana Street, and the freeway. Close proximity to coffee shops, cafes, shopping, and markets. Served by the Santa Monica-Malibu Unified attendance zone. Street and permit parking for guests.
PROPERTY INFORMATION
| MLS # | OC23167961 | Lot Size | 7,505 Sq. Ft. |
| HOA Fees | $249/Monthly | Property Type | Condominium |
| Price | $ 649,900
Price Per SqFt: $ 1,027 |
DOM | 606 Days |
| Address | 1524 10th Street #4 | Type | Residential |
| City | Santa Monica | Sq.Ft. | 633 Sq. Ft. |
| Postal Code | 90401 | Garage | 1 |
| County | Los Angeles | Year Built | 1964 |
| Bed / Bath | 1 / 1 | Parking | 2 |
| Built In | 1964 | Status | Closed |
| Sold Date | 2024-03-26 |
INTERIOR FEATURES
| Has Laundry | Yes |
| Laundry Information | Community, Inside |
| Has Fireplace | No |
| Fireplace Information | None |
| Has Appliances | Yes |
| Kitchen Appliances | Electric Oven, Disposal, Gas Range, Microwave |
| Kitchen Information | Quartz Counters, Remodeled Kitchen |
| Kitchen Area | Area, Breakfast Counter / Bar |
| Has Heating | Yes |
| Heating Information | Ductless, Wall Furnace |
| Room Information | All Bedrooms Down, Kitchen, Living Room, Main Floor Bedroom |
| Has Cooling | No |
| Cooling Information | None |
| Flooring Information | Carpet, Vinyl |
| InteriorFeatures Information | Ceiling Fan(s), Open Floorplan, Pantry, Quartz Counters, Storage, Track Lighting, Unfurnished |
| DoorFeatures | Mirror Closet Door(s) |
| EntryLocation | First floor |
| Entry Level | 1 |
| Has Spa | No |
| SpaDescription | None |
| WindowFeatures | Plantation Shutters, Screens |
| SecuritySafety | Carbon Monoxide Detector(s), Gated Community, Smoke Detector(s) |
| Bathroom Information | Bathtub, Shower in Tub, Main Floor Full Bath, Quartz Counters, Remodeled, Upgraded |
| Main Level Bedrooms | 1 |
| Main Level Bathrooms | 1 |
EXTERIOR FEATURES
| ExteriorFeatures | Rain Gutters |
| Has Pool | No |
| Pool | None |
| Has Patio | Yes |
| Patio | None |
| Has Fence | Yes |
| Fencing | Stucco Wall, Wood |
WALKSCORE
MAP
MORTGAGE CALCULATOR
- Principal & Interest:
- Property Tax: $693
- Home Insurance:$119
- HOA Fees:$249.46
- Mortgage Insurance:
PRICE HISTORY
| Date | Event | Price |
| 03/26/2024 | Sold | $656,000 |
| 02/27/2024 | Pending | $649,900 |
| 02/21/2024 | Price Change (Relisted) | $649,900 (-7.16%) |
| 01/09/2024 | Relisted | $700,000 |

Topfind Realty
REALTOR®
(844)-333-8033
Questions? Contact today.
Interested in buying or selling a home similar to 1524 10th Street #4?
Listing provided courtesy of Tammi Rohmer, Regency Real Estate Brokers. Based on information from California Regional Multiple Listing Service, Inc. as of #Date#. This information is for your personal, non-commercial use and may not be used for any purpose other than to identify prospective properties you may be interested in purchasing. Display of MLS data is usually deemed reliable but is NOT guaranteed accurate by the MLS. Buyers are responsible for verifying the accuracy of all information and should investigate the data themselves or retain appropriate professionals. Information from sources other than the Listing Agent may have been included in the MLS data. Unless otherwise specified in writing, Broker/Agent has not and will not verify any information obtained from other sources. The Broker/Agent providing the information contained herein may or may not have been the Listing and/or Selling Agent.
