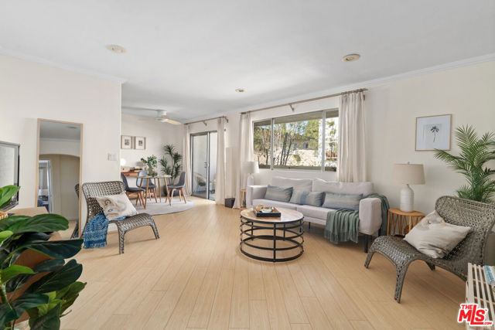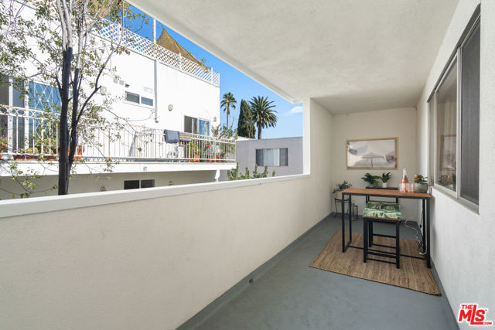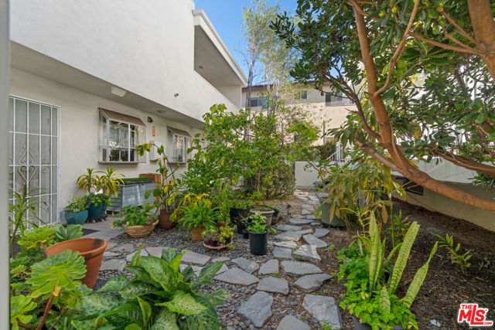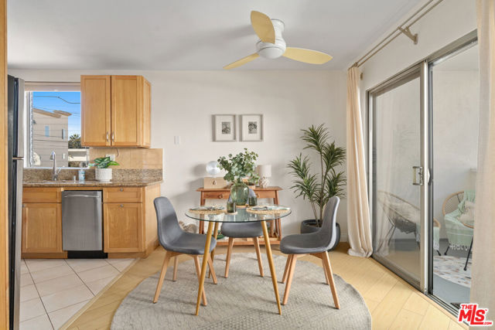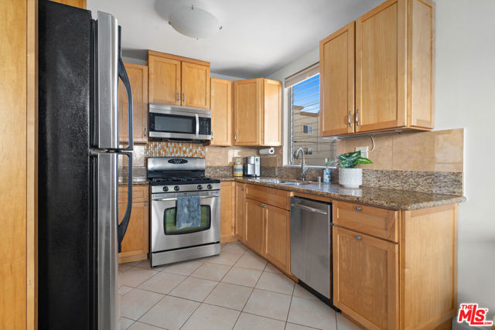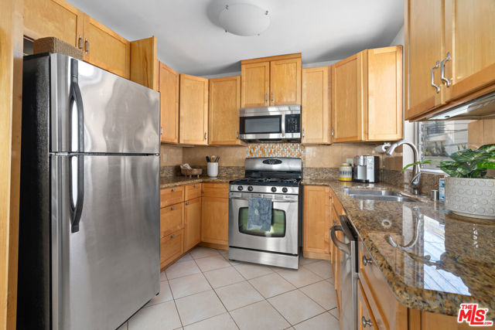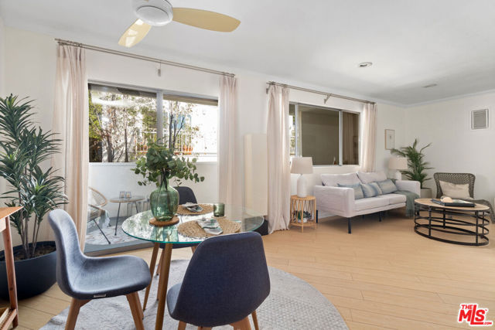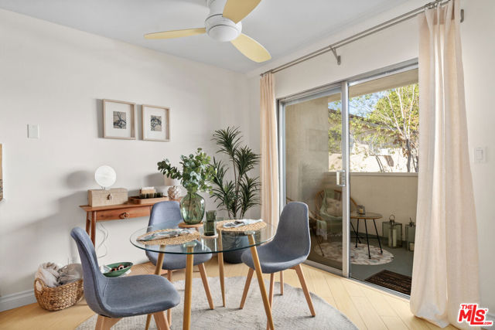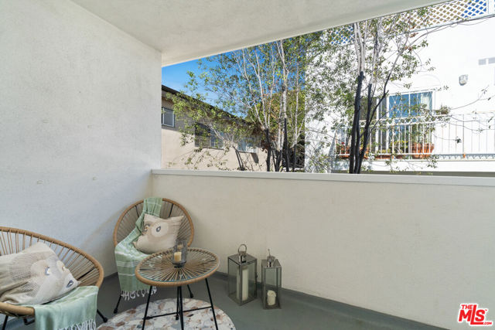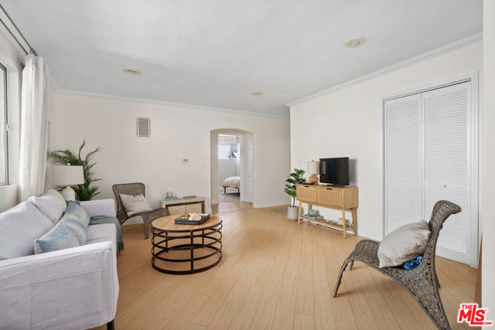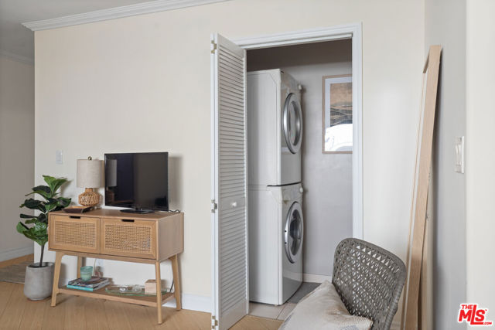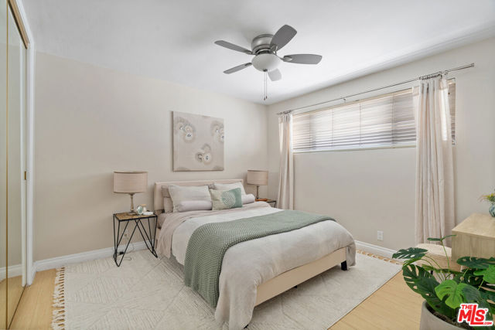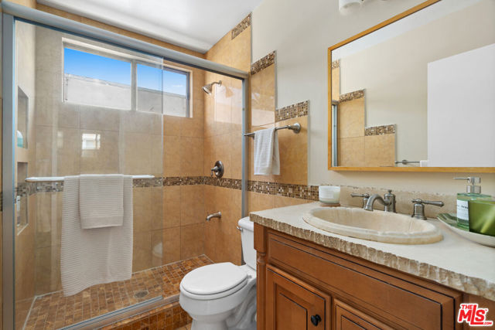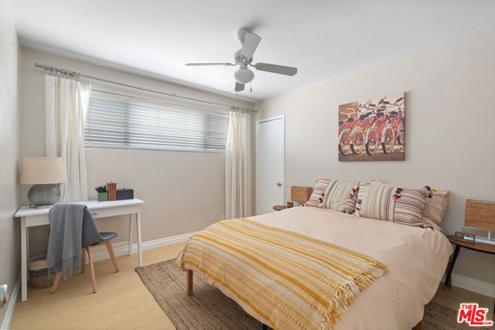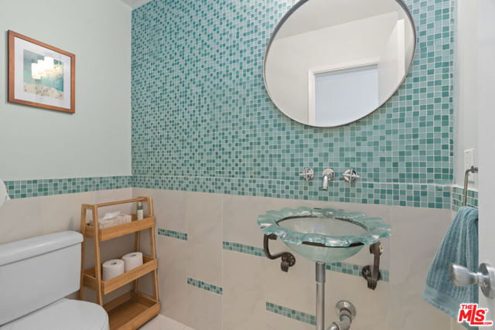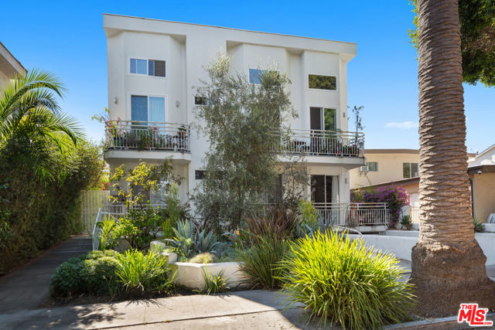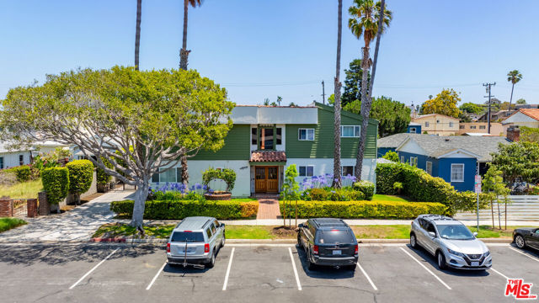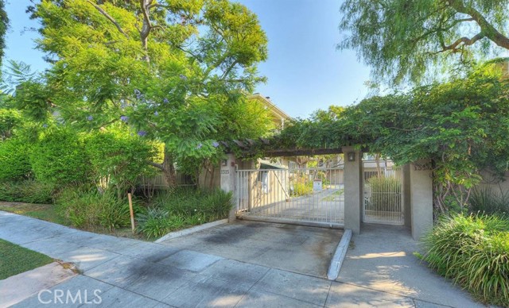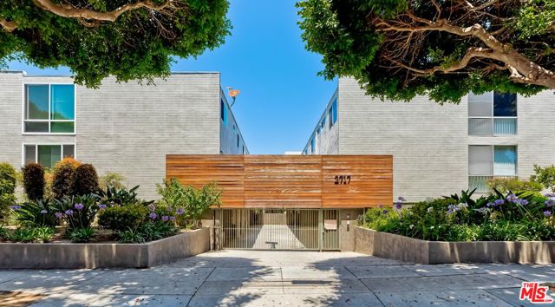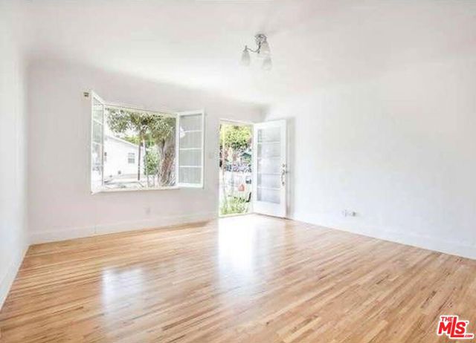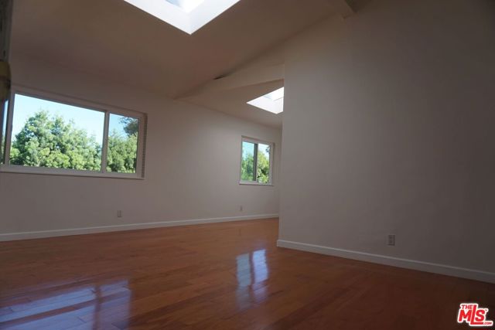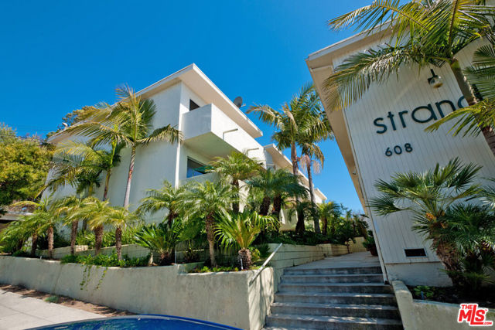1524 Franklin Street #d
Santa Monica, CA 90404
Enveloped in windows and abundant light on three sides, this top-floor end unit condo is the epitome of a happy home. Spanning the entire courtyard-facing side of the back building in a small 6-unit complex, the floor plan features an expansive balcony that faces the trees and garden. Enter your unit through a secured gate and up the exterior stairs of the back structure - a setup that feels less like a stoic apartment building and more like a real home with added security and privacy. Sharing only one (non-bedroom) wall, this well-appointed unit offers a smartly designed layout. Upon entry, the hallway welcomes you right into the bright and open living room with a giant window to your personal outdoor space. There is a powder room perfect for entertaining and in-unit laundry for ultimate convenience. The dining area leads to the well-equipped kitchen which features a window that faces the sunset. The landing area off of the living room/hallway provides ample extra storage and a bit of separation from the bedrooms, which feature zero shared walls with any units and a full bathroom in between. There is a dedicated remote-operated enclosed garage space for one car parking and additional garage storage, as well as two resident parking passes for the street which is entirely designated as permit parking only. In a prime Santa Monica location with the bike path right down the block and a 10 minute ride to the beach, and right in the middle of countless shops and eateries, this bright sanctuary is the perfect place to welcome you home!
PROPERTY INFORMATION
| MLS # | 24456681 | Lot Size | 8,104 Sq. Ft. |
| HOA Fees | $381/Monthly | Property Type | Condominium |
| Price | $ 785,000
Price Per SqFt: $ 905 |
DOM | 268 Days |
| Address | 1524 Franklin Street #d | Type | Residential |
| City | Santa Monica | Sq.Ft. | 867 Sq. Ft. |
| Postal Code | 90404 | Garage | N/A |
| County | Los Angeles | Year Built | 1970 |
| Bed / Bath | 2 / 1.5 | Parking | 1 |
| Built In | 1970 | Status | Active |
INTERIOR FEATURES
| Has Laundry | Yes |
| Laundry Information | Washer Included, Dryer Included, Stackable, In Closet, Inside, Upper Level, See Remarks |
| Has Fireplace | No |
| Fireplace Information | None |
| Has Appliances | Yes |
| Kitchen Appliances | Dishwasher, Disposal, Microwave, Refrigerator |
| Kitchen Information | Granite Counters, Remodeled Kitchen |
| Has Heating | Yes |
| Heating Information | Wall Furnace |
| Room Information | Living Room |
| Flooring Information | Tile, Laminate |
| InteriorFeatures Information | Ceiling Fan(s), Storage, Open Floorplan, Living Room Balcony |
| Entry Level | 2 |
| SecuritySafety | Gated Community, Smoke Detector(s), Carbon Monoxide Detector(s) |
| Bathroom Information | Remodeled, Shower |
EXTERIOR FEATURES
| Has Pool | No |
| Pool | None |
WALKSCORE
MAP
MORTGAGE CALCULATOR
- Principal & Interest:
- Property Tax: $837
- Home Insurance:$119
- HOA Fees:$380.88
- Mortgage Insurance:
PRICE HISTORY
| Date | Event | Price |
| 10/24/2024 | Listed | $785,000 |

Topfind Realty
REALTOR®
(844)-333-8033
Questions? Contact today.
Use a Topfind agent and receive a cash rebate of up to $7,850
Santa Monica Similar Properties
Listing provided courtesy of Rya Meyers, Pardee Properties. Based on information from California Regional Multiple Listing Service, Inc. as of #Date#. This information is for your personal, non-commercial use and may not be used for any purpose other than to identify prospective properties you may be interested in purchasing. Display of MLS data is usually deemed reliable but is NOT guaranteed accurate by the MLS. Buyers are responsible for verifying the accuracy of all information and should investigate the data themselves or retain appropriate professionals. Information from sources other than the Listing Agent may have been included in the MLS data. Unless otherwise specified in writing, Broker/Agent has not and will not verify any information obtained from other sources. The Broker/Agent providing the information contained herein may or may not have been the Listing and/or Selling Agent.
