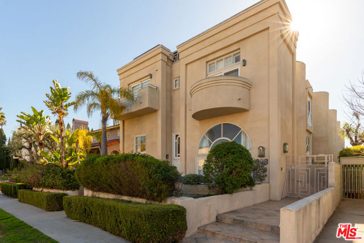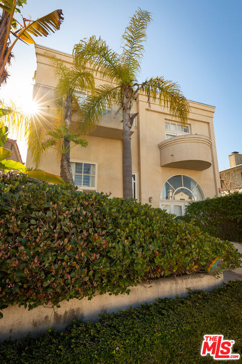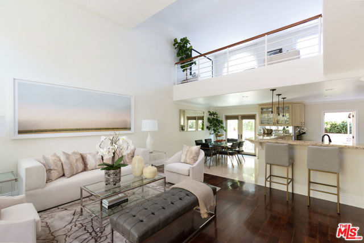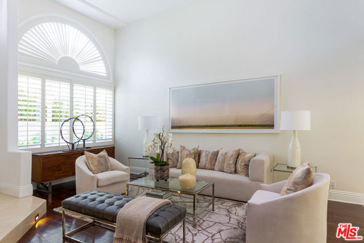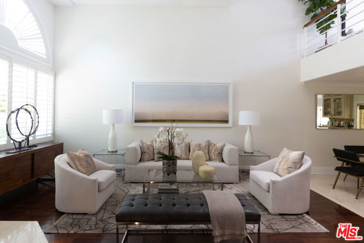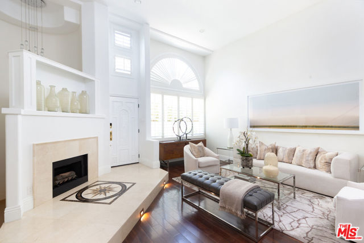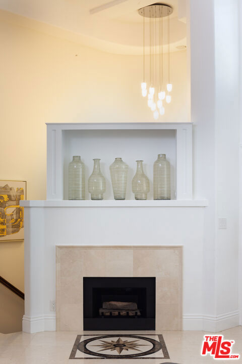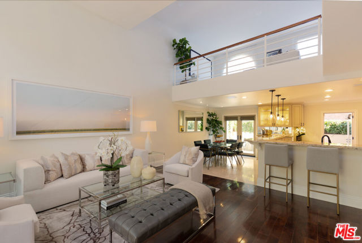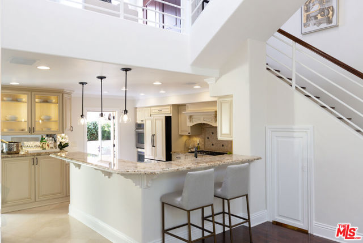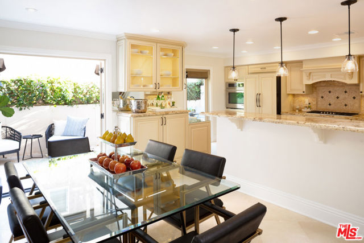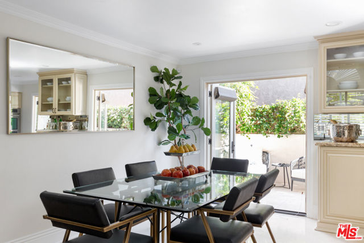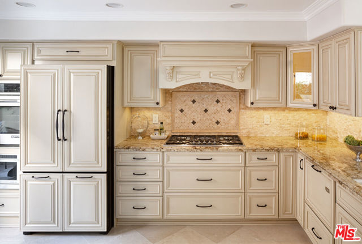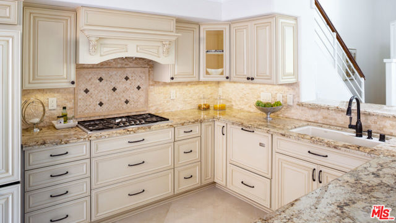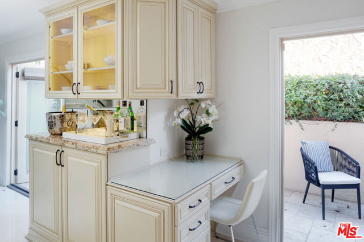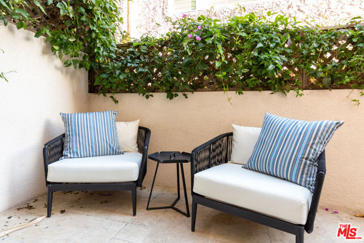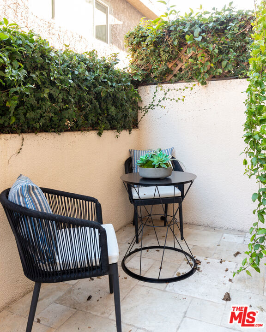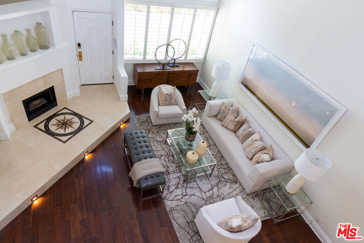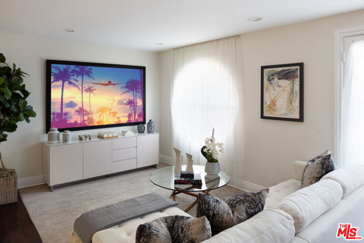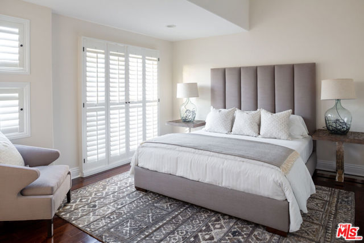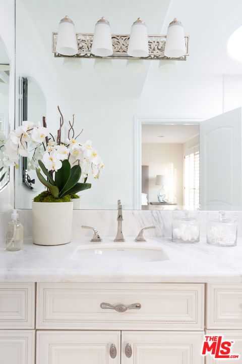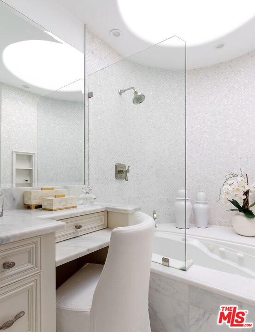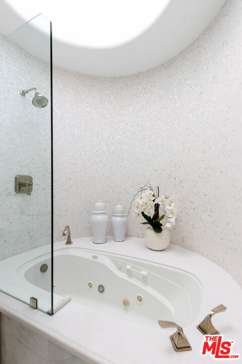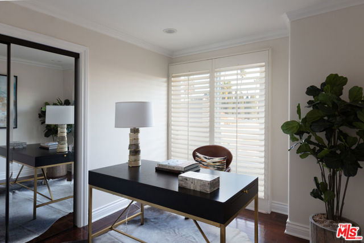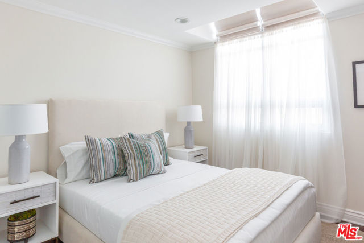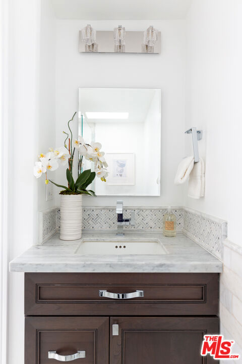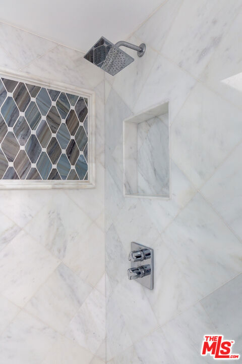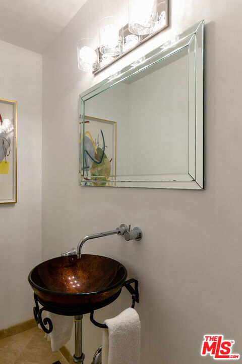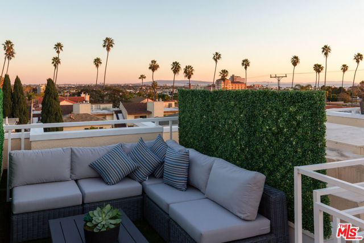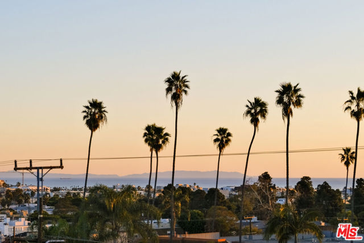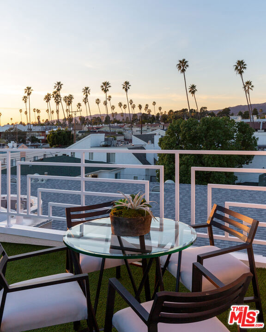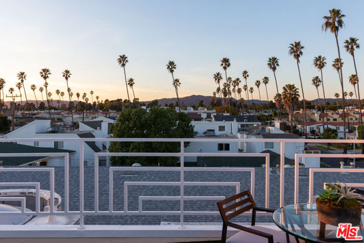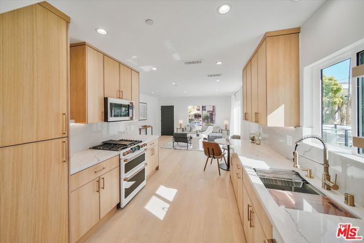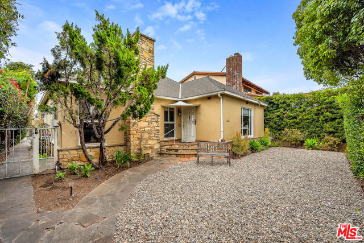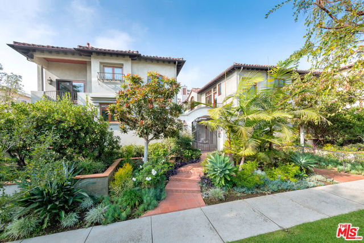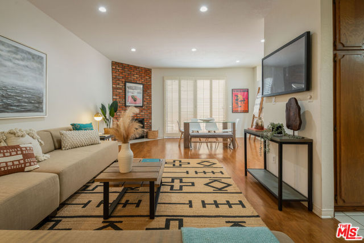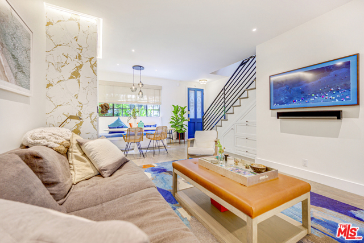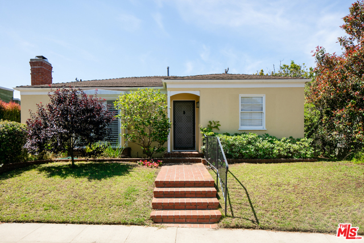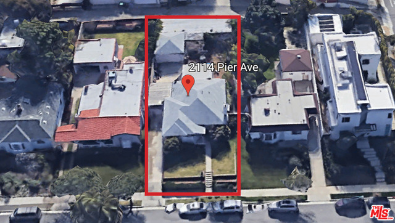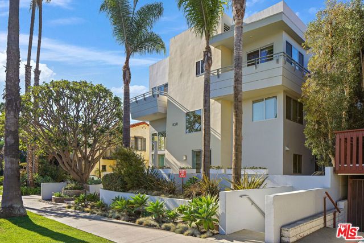928 19th Street #103
Santa Monica, CA 90403
Sold
928 19th Street #103
Santa Monica, CA 90403
Sold
Welcome to this one of a kind stylish Architectural Townhome. Upon entering the foyer, you'll be drawn in by the dramatically high ceilings at the center of the home, natural light, and the elegantly detailed luxurious finishes throughout. Located in the heart of Santa Monica and in the coveted Franklin School District. The main floor living room has arched windows, a striking corner fireplace and hardwood flooring throughout the home. The spacious gourmet kitchen offers built in appliances, beautiful granite countertops opening to the formal dining area with marble flooring. The private back patio is perfect for Alfresco dining. A dramatic staircase with skylight leads to a family entertainment loft and three bedrooms. The luxurious naturally lite primary suite offers two closets with a grand en suite. Two more guest bedrooms complete the third floor. The private roof deck showcases incredible 360 views of the Pacific Ocean and the Santa Monica Mountains, perfect for relaxing in the sun or entertaining. The home offers a secure private 2-car garage. This is a rare opportunity to own in this quiet serene area of Santa Monica, a block and a half to the elegant shops on Montana Avenue, minutes to fine restaurants, parks, Santa Monica schools, and just a short distance to the beach.
PROPERTY INFORMATION
| MLS # | 23236681 | Lot Size | 8,041 Sq. Ft. |
| HOA Fees | $352/Monthly | Property Type | Townhouse |
| Price | $ 1,995,000
Price Per SqFt: $ 1,110 |
DOM | 898 Days |
| Address | 928 19th Street #103 | Type | Residential |
| City | Santa Monica | Sq.Ft. | 1,797 Sq. Ft. |
| Postal Code | 90403 | Garage | 2 |
| County | Los Angeles | Year Built | 1991 |
| Bed / Bath | 3 / 3 | Parking | 2 |
| Built In | 1991 | Status | Closed |
| Sold Date | 2023-03-10 |
INTERIOR FEATURES
| Has Laundry | Yes |
| Laundry Information | Washer Included, Dryer Included, In Closet |
| Has Fireplace | Yes |
| Fireplace Information | Living Room, Decorative |
| Has Appliances | Yes |
| Kitchen Appliances | Dishwasher, Disposal, Microwave, Refrigerator, Gas Cooktop, Oven |
| Kitchen Information | Granite Counters, Stone Counters |
| Kitchen Area | Dining Room |
| Has Heating | Yes |
| Heating Information | Central |
| Room Information | Family Room, Living Room, Primary Bathroom, Retreat |
| Has Cooling | Yes |
| Cooling Information | Central Air |
| Flooring Information | Wood |
| EntryLocation | Main Level |
| Entry Level | 1 |
| Has Spa | No |
| SpaDescription | None |
| WindowFeatures | Skylight(s) |
| SecuritySafety | Automatic Gate, Card/Code Access, Smoke Detector(s), Carbon Monoxide Detector(s), Gated Community |
EXTERIOR FEATURES
| Has Pool | No |
| Pool | None |
| Has Patio | Yes |
| Patio | Roof Top |
WALKSCORE
MAP
MORTGAGE CALCULATOR
- Principal & Interest:
- Property Tax: $2,128
- Home Insurance:$119
- HOA Fees:$352.28
- Mortgage Insurance:
PRICE HISTORY
| Date | Event | Price |
| 03/10/2023 | Sold | $1,995,000 |
| 02/16/2023 | Active Under Contract | $1,995,000 |
| 02/03/2023 | Listed | $1,995,000 |

Topfind Realty
REALTOR®
(844)-333-8033
Questions? Contact today.
Interested in buying or selling a home similar to 928 19th Street #103?
Santa Monica Similar Properties
Listing provided courtesy of Vincent Petrosino, KW Advisors. Based on information from California Regional Multiple Listing Service, Inc. as of #Date#. This information is for your personal, non-commercial use and may not be used for any purpose other than to identify prospective properties you may be interested in purchasing. Display of MLS data is usually deemed reliable but is NOT guaranteed accurate by the MLS. Buyers are responsible for verifying the accuracy of all information and should investigate the data themselves or retain appropriate professionals. Information from sources other than the Listing Agent may have been included in the MLS data. Unless otherwise specified in writing, Broker/Agent has not and will not verify any information obtained from other sources. The Broker/Agent providing the information contained herein may or may not have been the Listing and/or Selling Agent.
