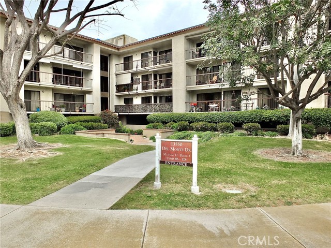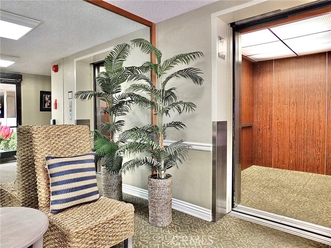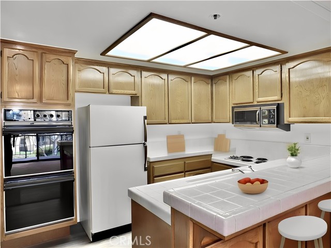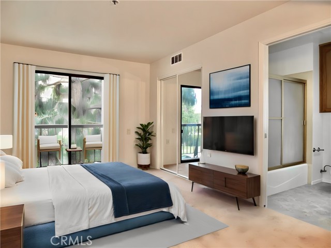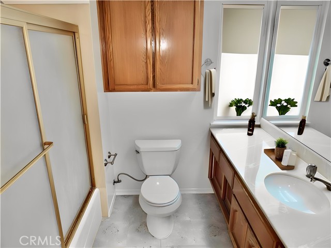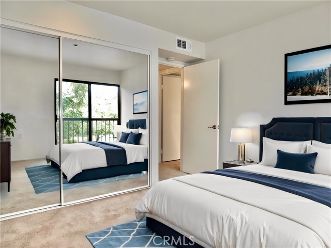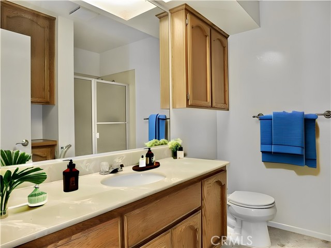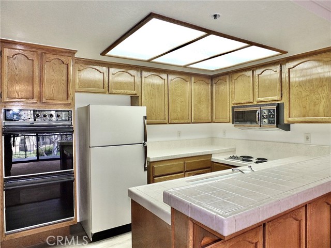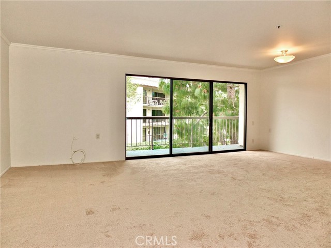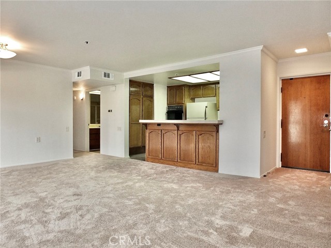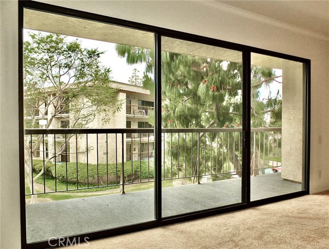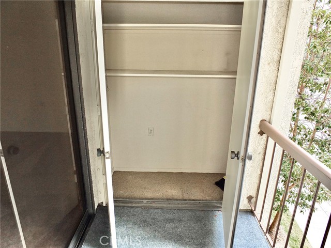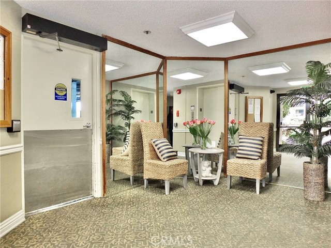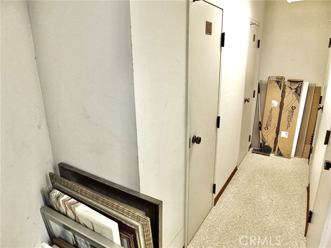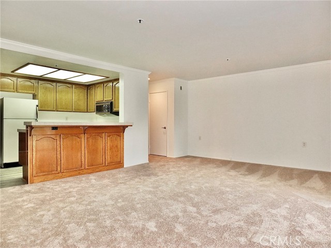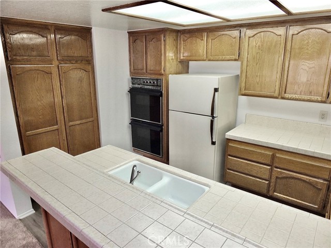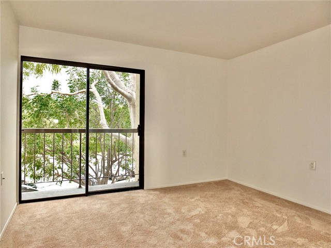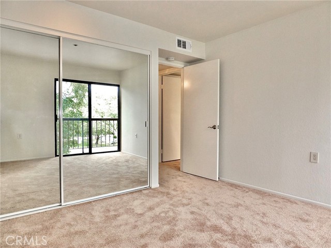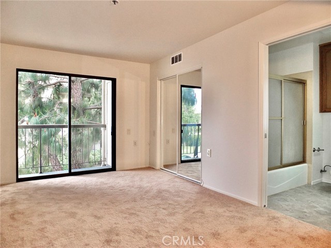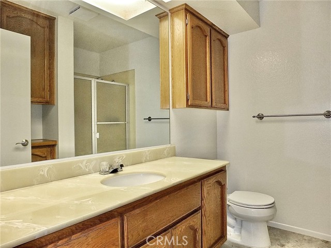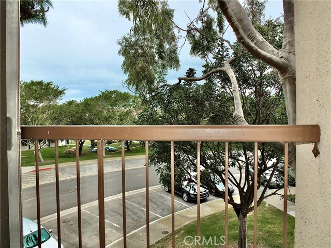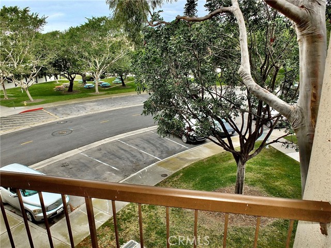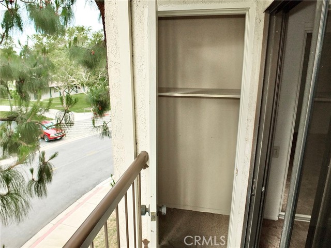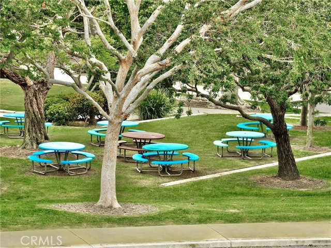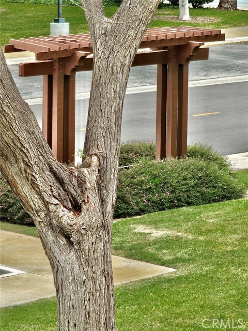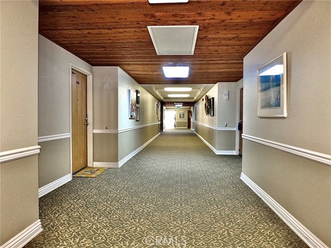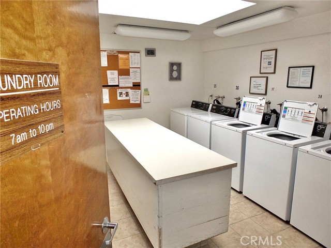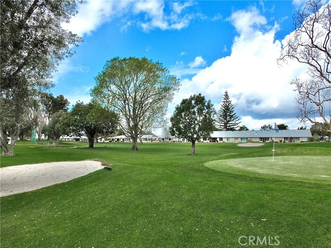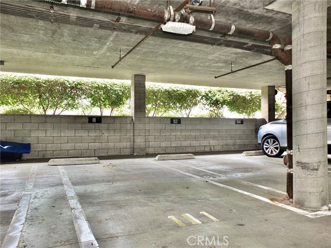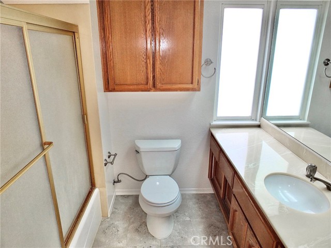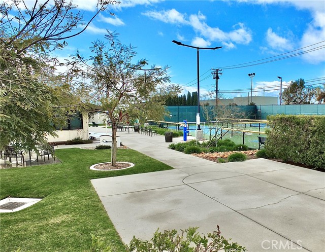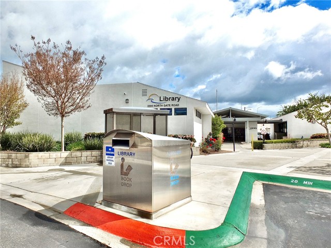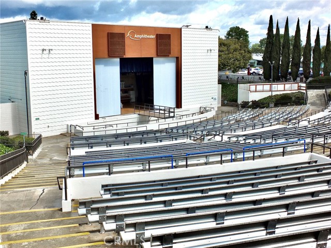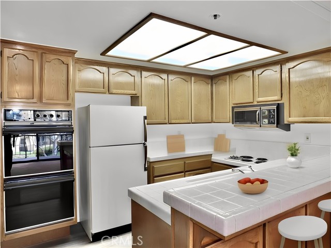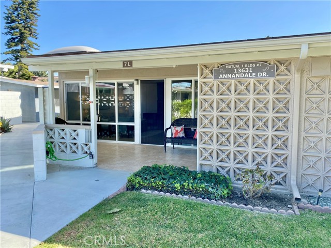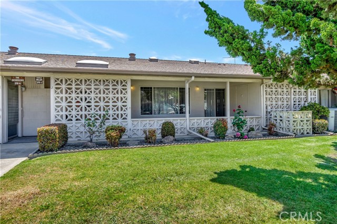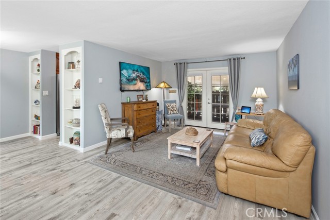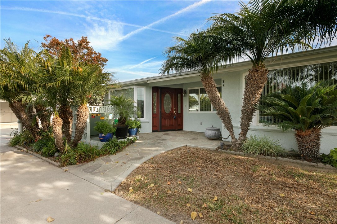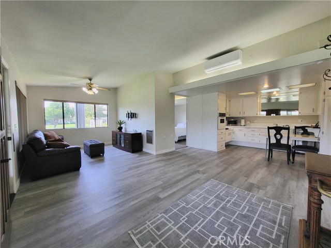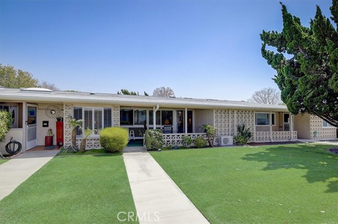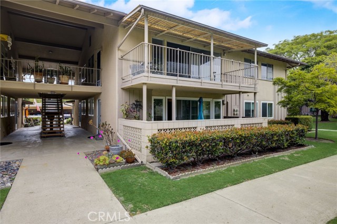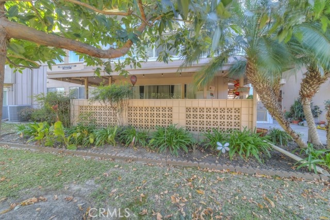13550 Del Monte Drive #b111
Seal Beach, CA 90740
Sold
13550 Del Monte Drive #b111
Seal Beach, CA 90740
Sold
This captivating end-unit condo in Mutual 17 at Leisure World with great views of the greenbelt, located on the 2nd floor, features 2 bedrooms and 2 baths and is ready for you to move in. This freshly painted and newly carpeted, the living space is bright and airy, with scenic views of the greenbelt areas from the living room and both bedrooms, each with ample closet space. The all-electric kitchen is well-equipped with a spacious pantry, double ovens, and an electric cooktop. As a resident, you'll have access to an array of amenities, including a par 3 golf course, swimming pool and spa, state of the art gym, BBQ and picnic areas, clubhouse, and more. Leisure World is a 55+Senior community. It includes a medical center, amphitheater entertainment, 6 clubhouses and plenty of activities to keep you busy. Located just 1.5 miles away from the beach with wonderful breezes passing through. This is an opportunity you don't want to miss—call today to schedule a tour of this beautiful condo. All buyers must qualify and agree to all of Leisure World regulations and procedures.
PROPERTY INFORMATION
| MLS # | PW24081907 | Lot Size | N/A |
| HOA Fees | $542/Monthly | Property Type | Condominium |
| Price | $ 450,000
Price Per SqFt: $ 456 |
DOM | 566 Days |
| Address | 13550 Del Monte Drive #b111 | Type | Residential |
| City | Seal Beach | Sq.Ft. | 986 Sq. Ft. |
| Postal Code | 90740 | Garage | 1 |
| County | Orange | Year Built | 1981 |
| Bed / Bath | 2 / 1 | Parking | 1 |
| Built In | 1981 | Status | Closed |
| Sold Date | 2024-06-25 |
INTERIOR FEATURES
| Has Laundry | Yes |
| Laundry Information | Community |
| Has Fireplace | No |
| Fireplace Information | None |
| Has Appliances | Yes |
| Kitchen Appliances | Dishwasher, Double Oven, Electric Oven, Electric Cooktop, Disposal, Microwave, Refrigerator |
| Kitchen Information | Kitchen Open to Family Room, Tile Counters |
| Kitchen Area | Breakfast Counter / Bar, In Living Room |
| Has Heating | Yes |
| Heating Information | Central, Electric |
| Room Information | All Bedrooms Down, Living Room, Main Floor Bedroom, Main Floor Primary Bedroom |
| Has Cooling | Yes |
| Cooling Information | Central Air, Electric |
| Flooring Information | Carpet, Laminate |
| InteriorFeatures Information | Balcony, Crown Molding, Elevator, Living Room Balcony, Pantry, Phone System, Storage, Tile Counters |
| DoorFeatures | Mirror Closet Door(s), Sliding Doors |
| EntryLocation | Ground |
| Entry Level | 1 |
| Has Spa | Yes |
| SpaDescription | Association |
| SecuritySafety | 24 Hour Security, Gated with Attendant, Card/Code Access, Fire and Smoke Detection System, Fire Sprinkler System, Gated Community, Gated with Guard |
| Bathroom Information | Low Flow Shower, Low Flow Toilet(s), Shower, Shower in Tub, Walk-in shower |
| Main Level Bedrooms | 1 |
| Main Level Bathrooms | 1 |
EXTERIOR FEATURES
| FoundationDetails | Concrete Perimeter |
| Roof | Composition |
| Has Pool | No |
| Pool | Association |
| Has Patio | Yes |
| Patio | None |
| Has Fence | Yes |
| Fencing | Block, Excellent Condition |
| Has Sprinklers | Yes |
WALKSCORE
MAP
MORTGAGE CALCULATOR
- Principal & Interest:
- Property Tax: $480
- Home Insurance:$119
- HOA Fees:$541.56
- Mortgage Insurance:
PRICE HISTORY
| Date | Event | Price |
| 04/27/2024 | Listed | $450,000 |

Topfind Realty
REALTOR®
(844)-333-8033
Questions? Contact today.
Interested in buying or selling a home similar to 13550 Del Monte Drive #b111?
Seal Beach Similar Properties
Listing provided courtesy of Debra Ann Feldman, Keller Williams Coastal Prop.. Based on information from California Regional Multiple Listing Service, Inc. as of #Date#. This information is for your personal, non-commercial use and may not be used for any purpose other than to identify prospective properties you may be interested in purchasing. Display of MLS data is usually deemed reliable but is NOT guaranteed accurate by the MLS. Buyers are responsible for verifying the accuracy of all information and should investigate the data themselves or retain appropriate professionals. Information from sources other than the Listing Agent may have been included in the MLS data. Unless otherwise specified in writing, Broker/Agent has not and will not verify any information obtained from other sources. The Broker/Agent providing the information contained herein may or may not have been the Listing and/or Selling Agent.
