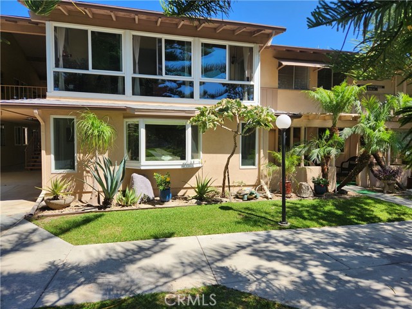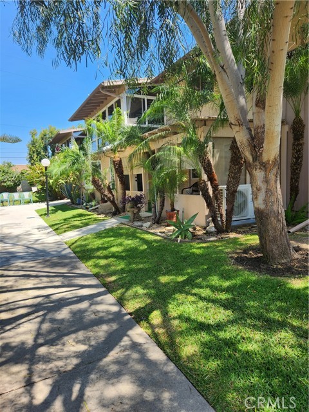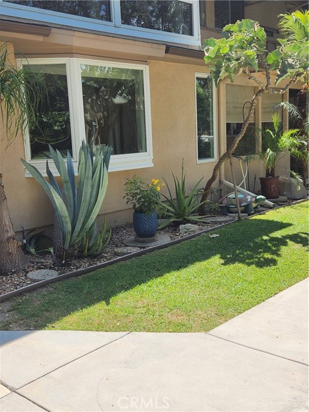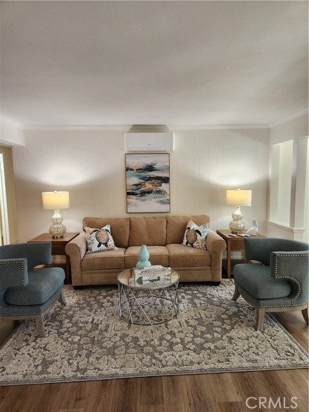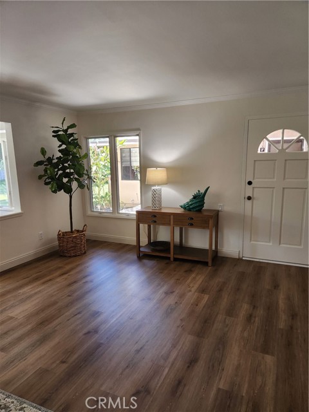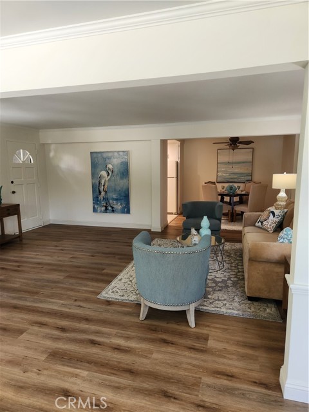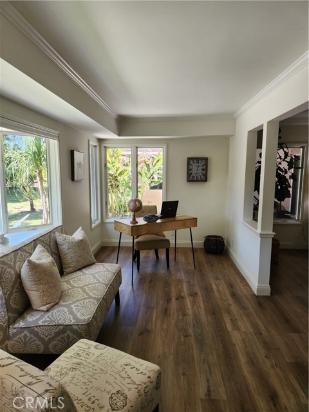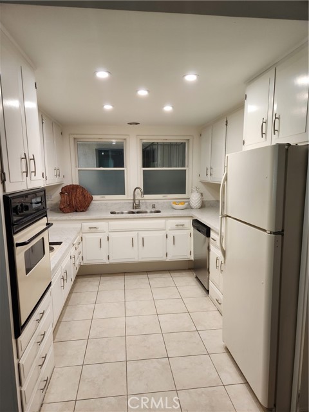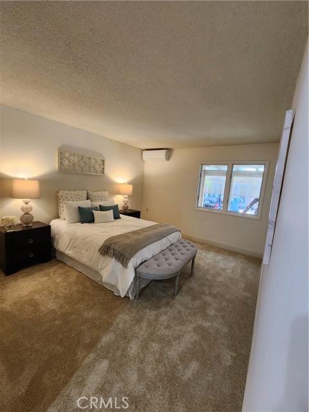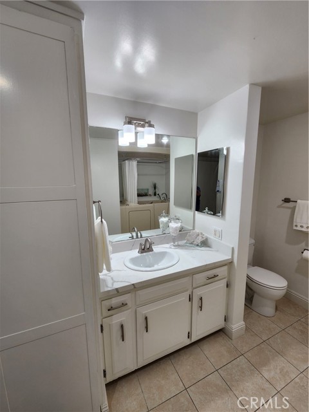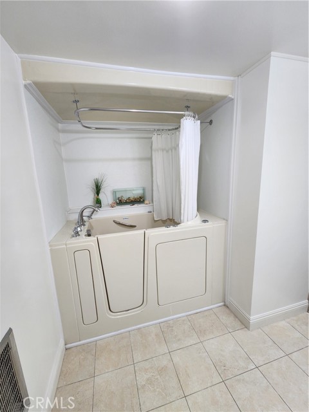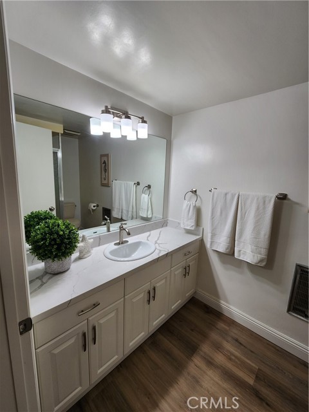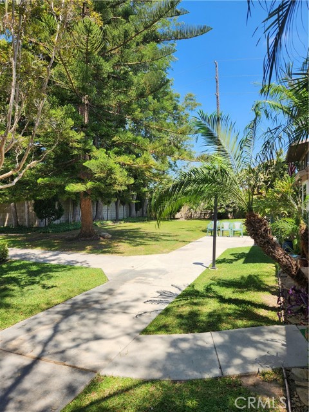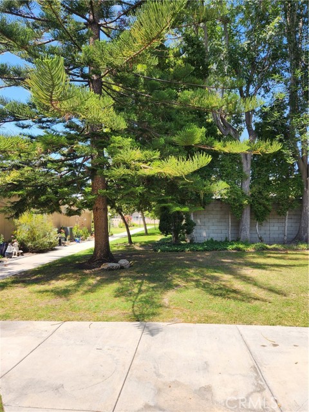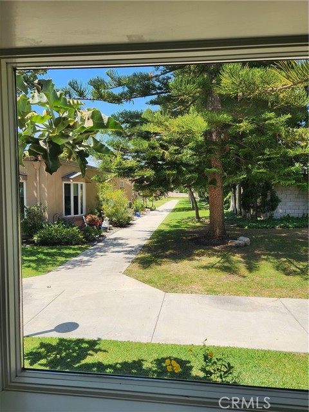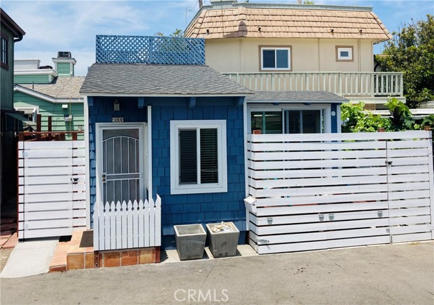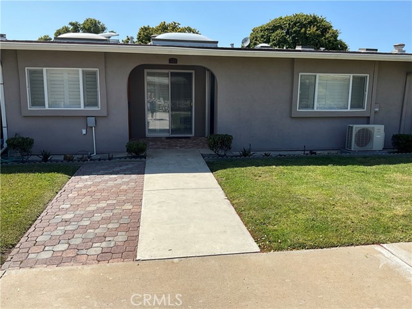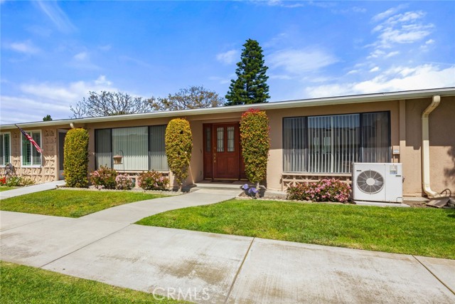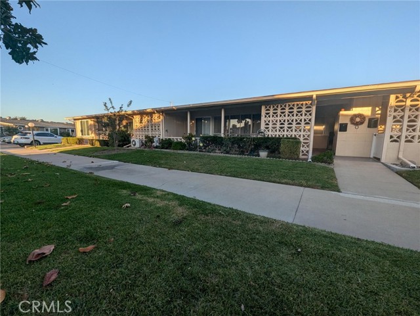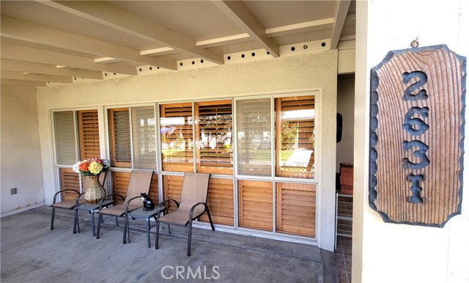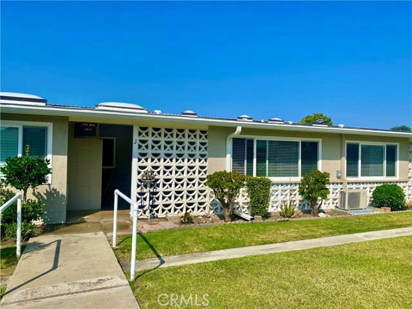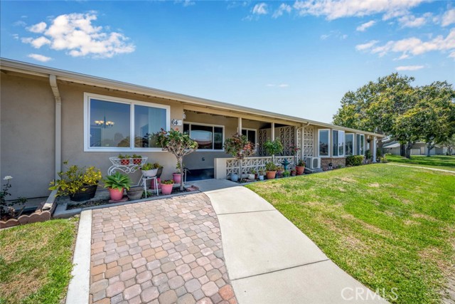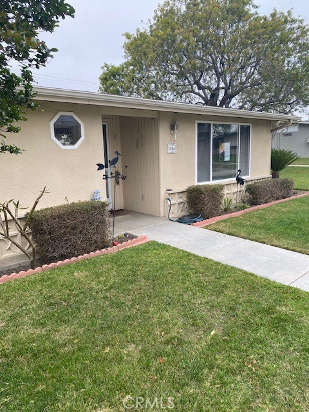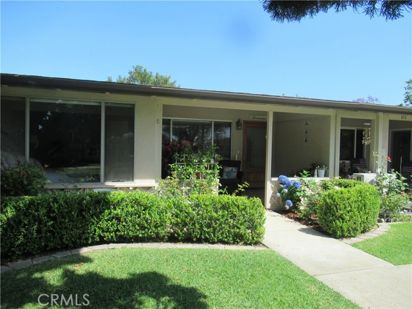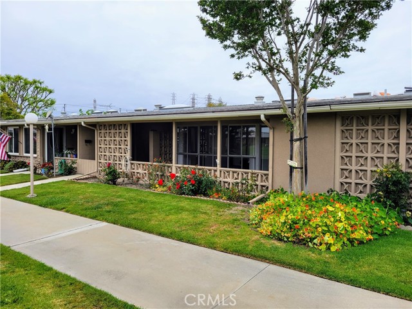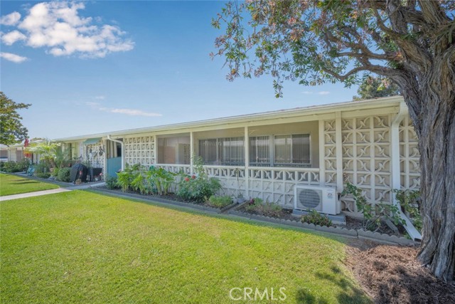1941 St John Rd #34 E.
Seal Beach, CA 90740
Sold
1941 St John Rd #34 E.
Seal Beach, CA 90740
Sold
First Floor Corner. Easy step into newer Laminate, wood like flooring. Notice the extra windows in front that make it nice and bright, freshly painted thru-out. The Living room has extended area with Bay window that overlooks green area and flower gardens. French doors to partly enclosed large Patio. Move into Dining area that opens to kitchen. The Kitchen has newer Quartz counter tops, newer sink, newer garbage disposal and faucet. New Recessed lighting. The appliances included, Refrigerator, Built in Oven and Counter Cook top. Flow into guest Bathroom that has newer sink, Faucet and Quartz countertop. Guest Bedroom has been freshly painted with newer flooring. The Bathroom has a Safe-Step Walk in Tub, for relaxing at end of day. Master Bedroom was freshly painted with newer light Carpet and nice windows that has Patio view. Newly installed 3 Heat pump units, in Living Room and both Bedrooms, installed July 2023. Double pane windows, newer carpet in Covered Patio. Laundry Room just steps away. Senior Community 55 and up. Close to all amenities, Pool, Golf course, Club houses, Library, Amphitheater and several Churches. Come see this lovely apartment. Carport #06 Space #27 with storage.
PROPERTY INFORMATION
| MLS # | RS23141859 | Lot Size | N/A |
| HOA Fees | $429/Monthly | Property Type | Stock Cooperative |
| Price | $ 419,000
Price Per SqFt: $ 322 |
DOM | 825 Days |
| Address | 1941 St John Rd #34 E. | Type | Residential |
| City | Seal Beach | Sq.Ft. | 1,300 Sq. Ft. |
| Postal Code | 90740 | Garage | N/A |
| County | Orange | Year Built | 1964 |
| Bed / Bath | 2 / 1 | Parking | 1 |
| Built In | 1964 | Status | Closed |
| Sold Date | 2023-10-27 |
INTERIOR FEATURES
| Has Laundry | Yes |
| Laundry Information | Community |
| Has Fireplace | No |
| Fireplace Information | None |
| Has Appliances | Yes |
| Kitchen Appliances | Dishwasher, Electric Oven, Electric Cooktop, Electric Water Heater, Disposal, Range Hood, Refrigerator |
| Has Heating | Yes |
| Heating Information | ENERGY STAR Qualified Equipment, Heat Pump, See Remarks |
| Room Information | All Bedrooms Down |
| Has Cooling | Yes |
| Cooling Information | ENERGY STAR Qualified Equipment, Heat Pump, See Remarks |
| InteriorFeatures Information | Built-in Features, Laminate Counters, Quartz Counters, Recessed Lighting |
| EntryLocation | Ground |
| Entry Level | 1 |
| Has Spa | Yes |
| SpaDescription | Association, In Ground |
| WindowFeatures | Bay Window(s), Double Pane Windows |
| SecuritySafety | 24 Hour Security, Gated with Attendant, Gated Community, Gated with Guard, Smoke Detector(s) |
| Main Level Bedrooms | 2 |
| Main Level Bathrooms | 2 |
EXTERIOR FEATURES
| Has Pool | No |
| Pool | Association, In Ground |
| Has Patio | Yes |
| Patio | Patio |
| Has Fence | Yes |
| Fencing | Block |
| Has Sprinklers | Yes |
WALKSCORE
MAP
MORTGAGE CALCULATOR
- Principal & Interest:
- Property Tax: $447
- Home Insurance:$119
- HOA Fees:$429
- Mortgage Insurance:
PRICE HISTORY
| Date | Event | Price |
| 08/12/2023 | Listed | $419,000 |

Topfind Realty
REALTOR®
(844)-333-8033
Questions? Contact today.
Interested in buying or selling a home similar to 1941 St John Rd #34 E.?
Seal Beach Similar Properties
Listing provided courtesy of Donna Stone-Potts, California Elite Real Estate. Based on information from California Regional Multiple Listing Service, Inc. as of #Date#. This information is for your personal, non-commercial use and may not be used for any purpose other than to identify prospective properties you may be interested in purchasing. Display of MLS data is usually deemed reliable but is NOT guaranteed accurate by the MLS. Buyers are responsible for verifying the accuracy of all information and should investigate the data themselves or retain appropriate professionals. Information from sources other than the Listing Agent may have been included in the MLS data. Unless otherwise specified in writing, Broker/Agent has not and will not verify any information obtained from other sources. The Broker/Agent providing the information contained herein may or may not have been the Listing and/or Selling Agent.
