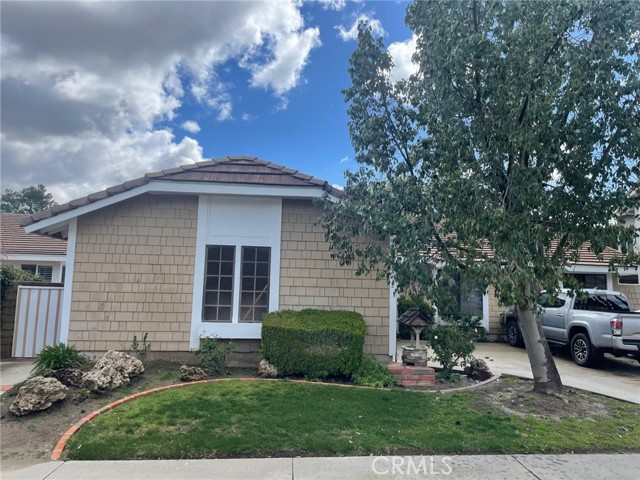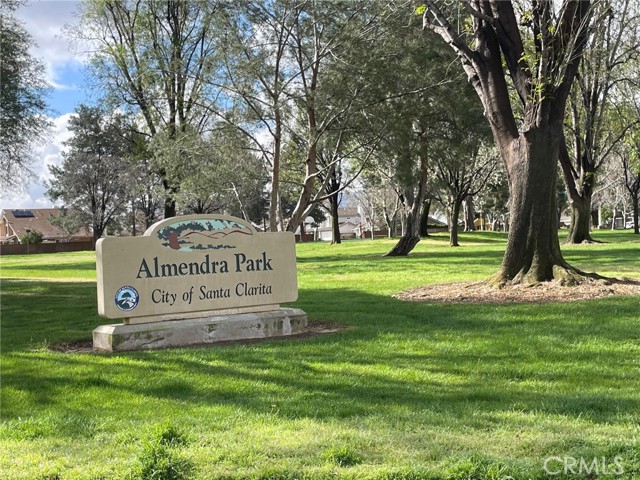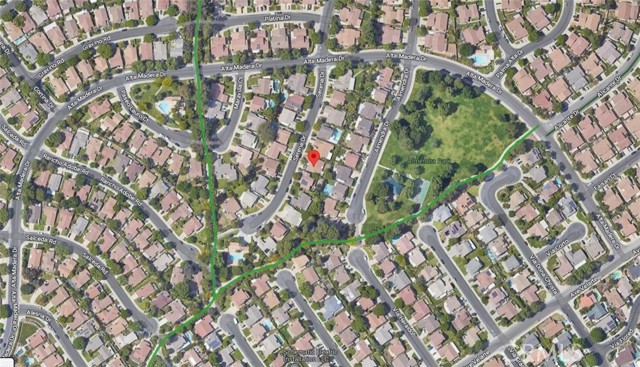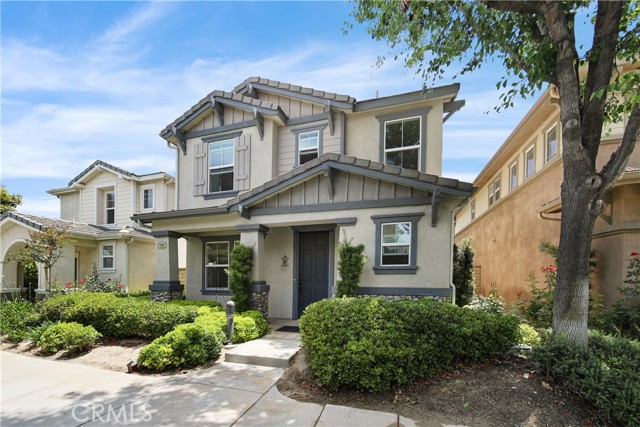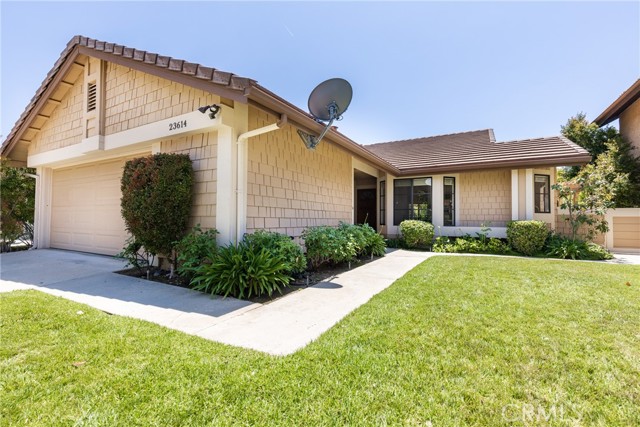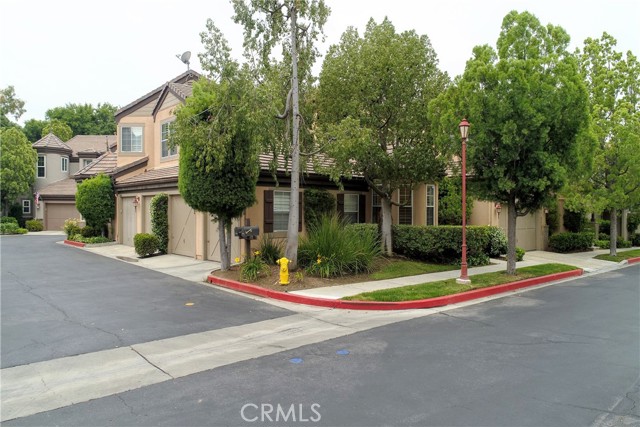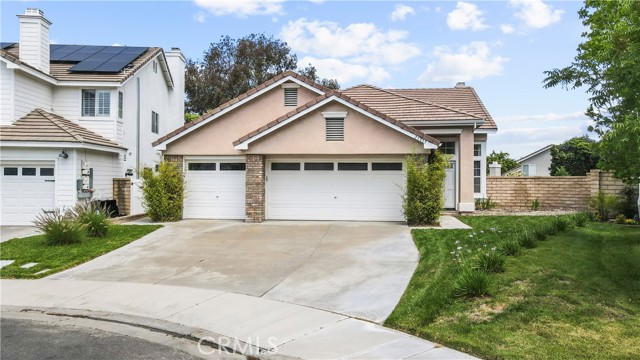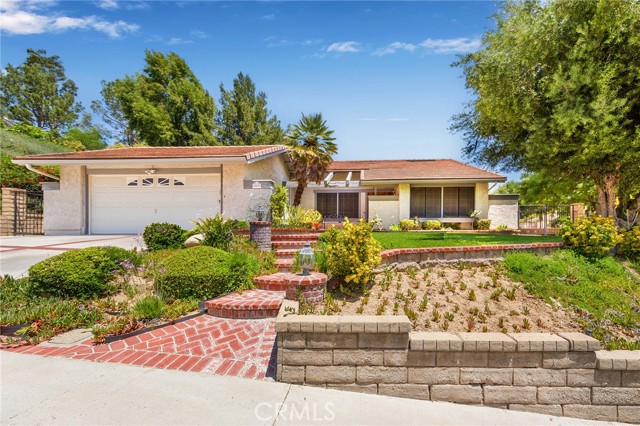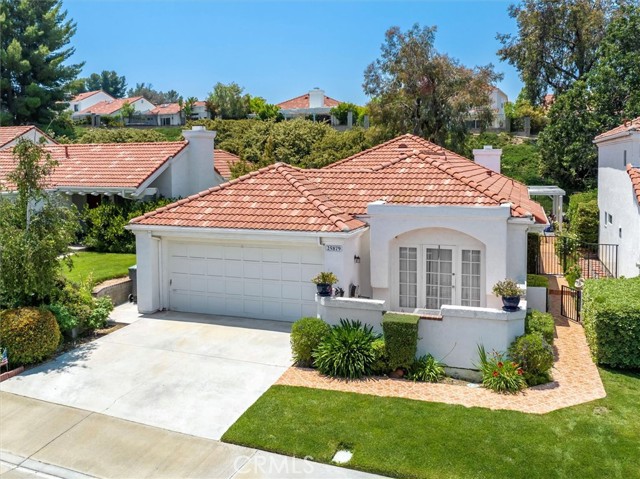25602 Serena Drive
Valencia, CA 91355
Sold
This fantastic home is located in the highly sought after neighborhood of the Heritage tract in beautiful Valencia, CA. It is situated on a cul-de-sac with one of three community pools, hiking and biking paseos through-out the area and a large park, all just steps from your front door. This home has an inviting open-concept living space with high beamed ceilings, real wood floors and views of the blooming garden in the expansive backyard it's just the beginning of all it has to offer you. A great kitchen and den combo is an entertainer's delight equipped with an eat-in kitchen and formal dining room, there you will have plenty of space for family and friends to gather and enjoy! The primary suite offers a sitting area, sliding doors to a covered patio area and an extra large en-suite bathroom with a soaking tub, can you say luxury? The sitting area can be converted to a fourth bedroom/office as it is a good sized space. This development is located behind Valencia’s Granary Square shopping center which is full of restaurants, entertainment and more. Award winning schools include; Meadows Elementary, Placerita Junior High, Hart High School.
PROPERTY INFORMATION
| MLS # | SB23045595 | Lot Size | 5,682 Sq. Ft. |
| HOA Fees | $59/Monthly | Property Type | Single Family Residence |
| Price | $ 805,000
Price Per SqFt: $ 433 |
DOM | 850 Days |
| Address | 25602 Serena Drive | Type | Residential |
| City | Valencia | Sq.Ft. | 1,857 Sq. Ft. |
| Postal Code | 91355 | Garage | 2 |
| County | Los Angeles | Year Built | 1980 |
| Bed / Bath | 3 / 2 | Parking | 2 |
| Built In | 1980 | Status | Closed |
| Sold Date | 2023-04-28 |
INTERIOR FEATURES
| Has Laundry | Yes |
| Laundry Information | Gas Dryer Hookup, Washer Hookup |
| Has Fireplace | Yes |
| Fireplace Information | Family Room |
| Has Appliances | Yes |
| Kitchen Appliances | Dishwasher, Disposal, Gas Oven, Gas Range, Microwave, Water Heater |
| Kitchen Information | Kitchen Open to Family Room |
| Kitchen Area | Dining Room, In Kitchen |
| Has Heating | Yes |
| Heating Information | Central |
| Room Information | All Bedrooms Down, Bonus Room, Den, Dressing Area, Family Room, Formal Entry, Foyer, Kitchen, Laundry, Living Room, Main Floor Bedroom, Main Floor Master Bedroom, Master Bedroom, Master Suite, Separate Family Room |
| Has Cooling | Yes |
| Cooling Information | Central Air |
| Flooring Information | Wood |
| InteriorFeatures Information | High Ceilings, Open Floorplan, Storage, Unfurnished |
| Has Spa | Yes |
| SpaDescription | Association, Community |
| Bathroom Information | Bathtub, Shower in Tub |
| Main Level Bedrooms | 3 |
| Main Level Bathrooms | 2 |
EXTERIOR FEATURES
| Has Pool | No |
| Pool | Association, Community |
| Has Patio | Yes |
| Patio | Concrete, Covered, Lanai, Porch, Front Porch, Rear Porch |
WALKSCORE
MAP
MORTGAGE CALCULATOR
- Principal & Interest:
- Property Tax: $859
- Home Insurance:$119
- HOA Fees:$59
- Mortgage Insurance:
PRICE HISTORY
| Date | Event | Price |
| 04/28/2023 | Sold | $811,000 |
| 03/30/2023 | Active Under Contract | $805,000 |
| 03/23/2023 | Listed | $805,000 |

Topfind Realty
REALTOR®
(844)-333-8033
Questions? Contact today.
Interested in buying or selling a home similar to 25602 Serena Drive?
Valencia Similar Properties
Listing provided courtesy of Robin Goellner, Keller Williams Realty. Based on information from California Regional Multiple Listing Service, Inc. as of #Date#. This information is for your personal, non-commercial use and may not be used for any purpose other than to identify prospective properties you may be interested in purchasing. Display of MLS data is usually deemed reliable but is NOT guaranteed accurate by the MLS. Buyers are responsible for verifying the accuracy of all information and should investigate the data themselves or retain appropriate professionals. Information from sources other than the Listing Agent may have been included in the MLS data. Unless otherwise specified in writing, Broker/Agent has not and will not verify any information obtained from other sources. The Broker/Agent providing the information contained herein may or may not have been the Listing and/or Selling Agent.
