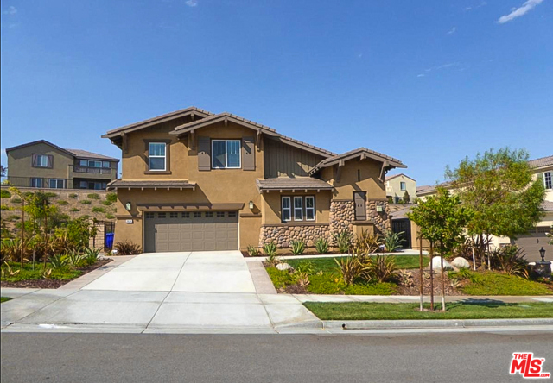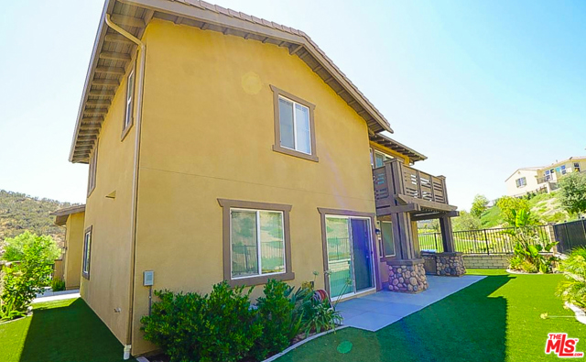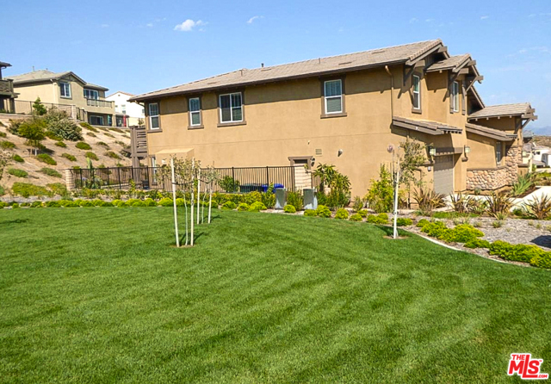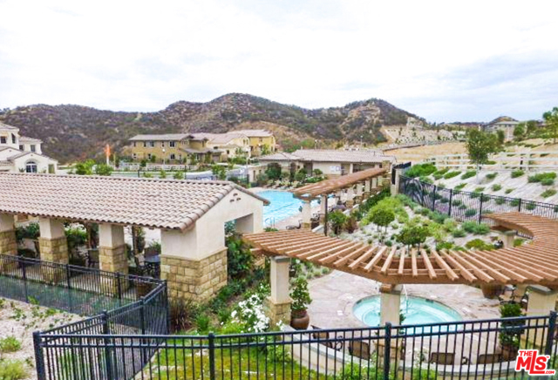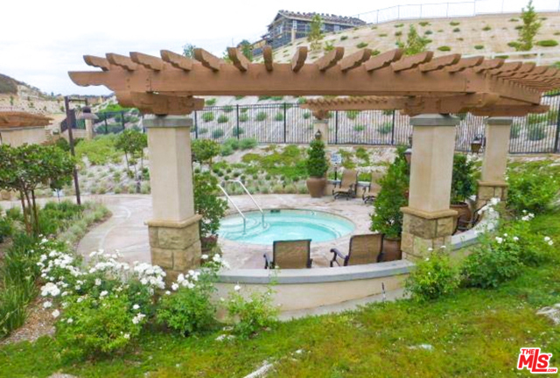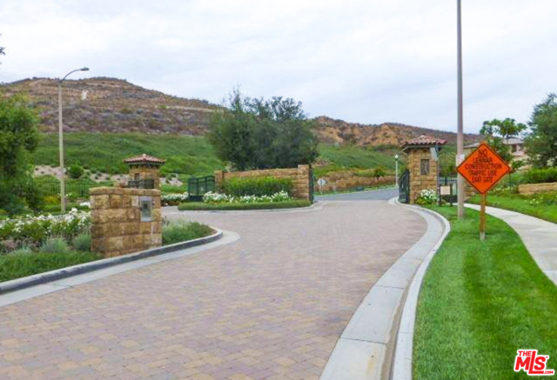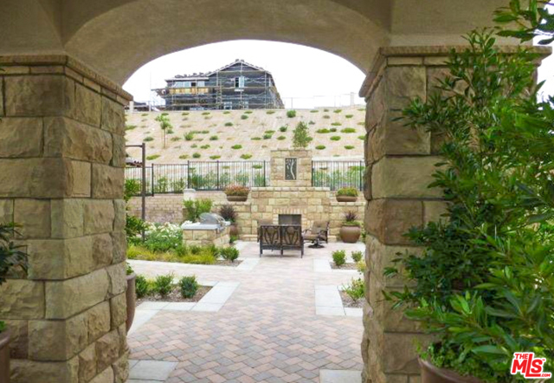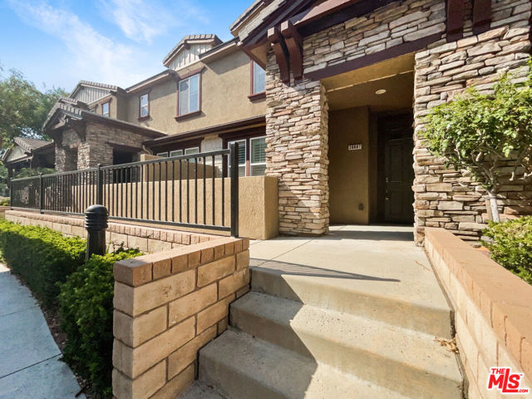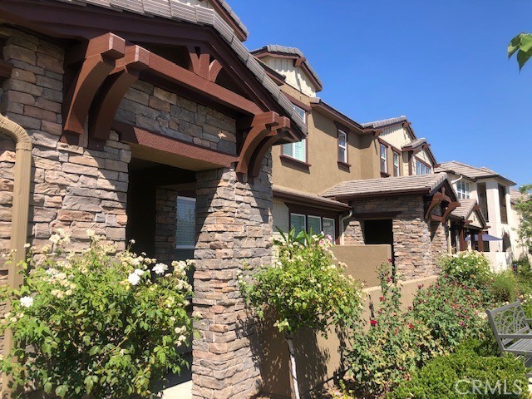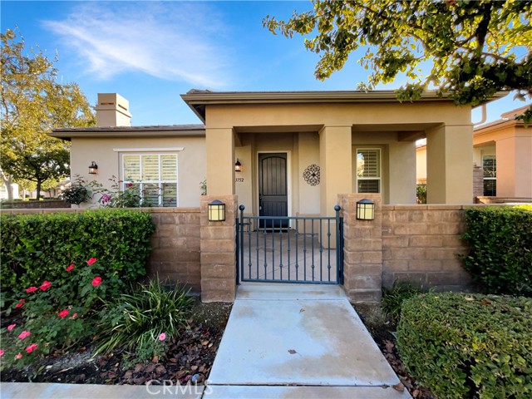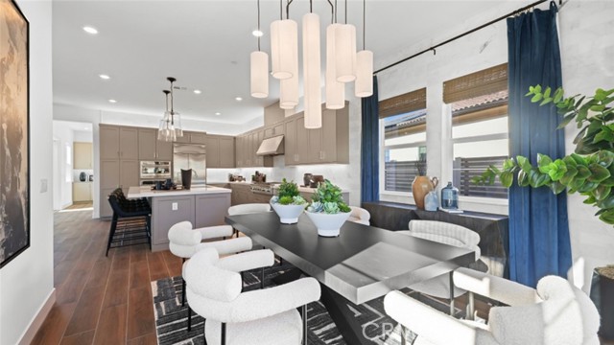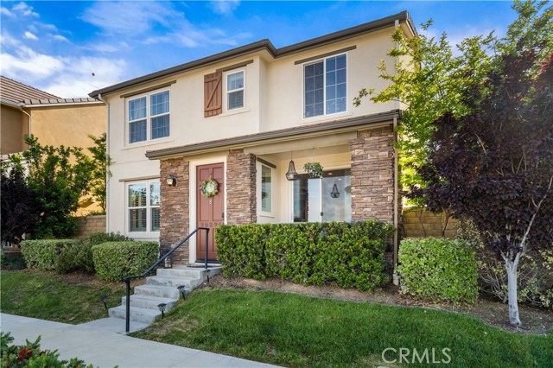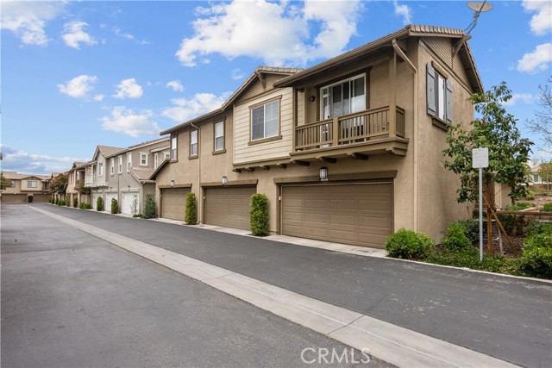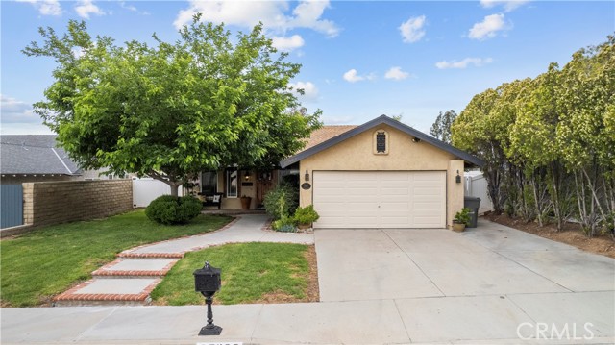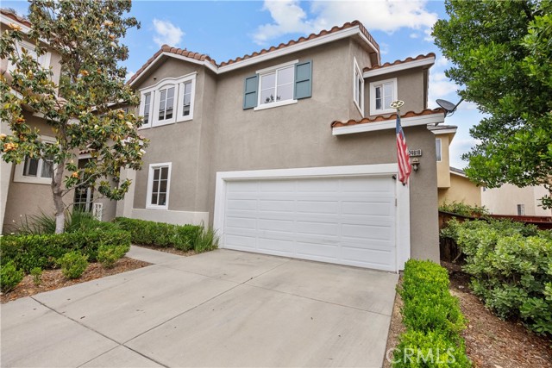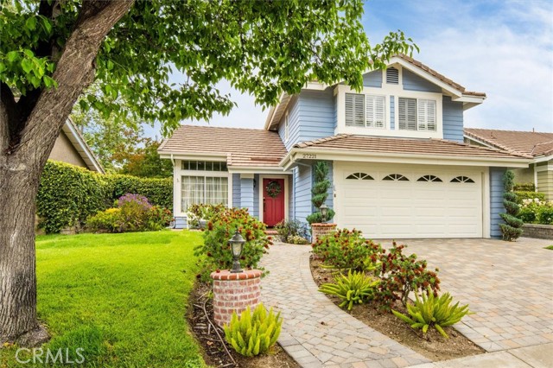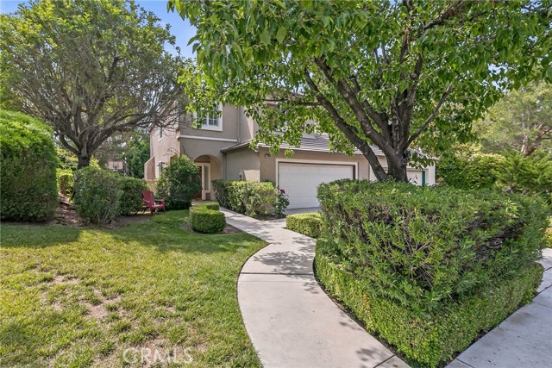28524 Farrier Drive
Valencia, CA 91354
Sold
Welcome to your lovely Valencia W. Hills home tucked away in a private, gated community in the Belmont Tract. Situated between common area & the resort style community pool, it's the perfect location for both privacy & entertaining. The north/south orientation catches evening breezes w/ an upgraded balcony off of the master suite boasting gorgeous mountain views. 14ft ceilings in both the living & dining rooms you are sure to catch incredible natural light highlighting the hickory engineered hardwood floors. From the dining room, enter into both the kitchen & family room creating a great open space looking out to the tropical ambiance of your low maintenance backyard. Here you will find several different species of fruit trees on drips systems as well as turf & built-in electrical & drainage. Separate from the great room & bedrooms is the attached guest house w/ kitchenette, separate thermostat, full bath & separate entrance. This home really has too many great features. You must see!
PROPERTY INFORMATION
| MLS # | 18371472 | Lot Size | 5,714 Sq. Ft. |
| HOA Fees | $128/Monthly | Property Type | Single Family Residence |
| Price | $ 769,000
Price Per SqFt: $ 234 |
DOM | 2543 Days |
| Address | 28524 Farrier Drive | Type | Residential |
| City | Valencia | Sq.Ft. | 3,286 Sq. Ft. |
| Postal Code | 91354 | Garage | 3 |
| County | Los Angeles | Year Built | 2015 |
| Bed / Bath | 4 / 3.5 | Parking | 3 |
| Built In | 2015 | Status | Closed |
| Sold Date | 2018-09-18 |
INTERIOR FEATURES
| Has Laundry | Yes |
| Laundry Information | Washer Included, Dryer Included, Inside, Upper Level, Individual Room |
| Has Fireplace | Yes |
| Fireplace Information | Living Room |
| Has Appliances | Yes |
| Kitchen Appliances | Dishwasher, Disposal, Microwave, Refrigerator |
| Kitchen Area | Breakfast Counter / Bar, Dining Room, Family Kitchen, In Family Room |
| Has Heating | Yes |
| Heating Information | Central |
| Room Information | Bonus Room, Den, Family Room, Library, Living Room, Loft, Master Bathroom, Office, Walk-In Closet, Walk-In Pantry |
| Has Cooling | Yes |
| Cooling Information | Central Air, Dual |
| Flooring Information | Carpet, Wood |
| InteriorFeatures Information | Ceiling Fan(s) |
| EntryLocation | Ground Level - no steps |
| Has Spa | Yes |
| SpaDescription | Association |
EXTERIOR FEATURES
| FoundationDetails | Slab |
| Has Pool | No |
| Pool | Association |
WALKSCORE
MAP
MORTGAGE CALCULATOR
- Principal & Interest:
- Property Tax: $820
- Home Insurance:$119
- HOA Fees:$128
- Mortgage Insurance:
PRICE HISTORY
| Date | Event | Price |
| 09/18/2018 | Sold | $767,000 |
| 08/03/2018 | Sold | $769,000 |

Topfind Realty
REALTOR®
(844)-333-8033
Questions? Contact today.
Interested in buying or selling a home similar to 28524 Farrier Drive?
Valencia Similar Properties
Listing provided courtesy of Philip Allan, John Aaroe Group. Based on information from California Regional Multiple Listing Service, Inc. as of #Date#. This information is for your personal, non-commercial use and may not be used for any purpose other than to identify prospective properties you may be interested in purchasing. Display of MLS data is usually deemed reliable but is NOT guaranteed accurate by the MLS. Buyers are responsible for verifying the accuracy of all information and should investigate the data themselves or retain appropriate professionals. Information from sources other than the Listing Agent may have been included in the MLS data. Unless otherwise specified in writing, Broker/Agent has not and will not verify any information obtained from other sources. The Broker/Agent providing the information contained herein may or may not have been the Listing and/or Selling Agent.
