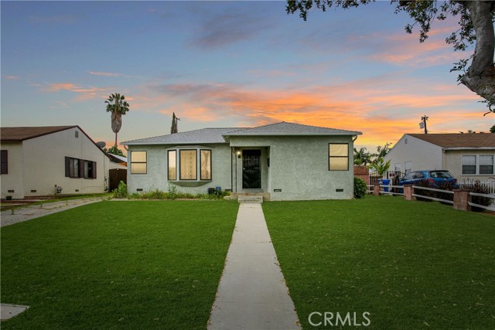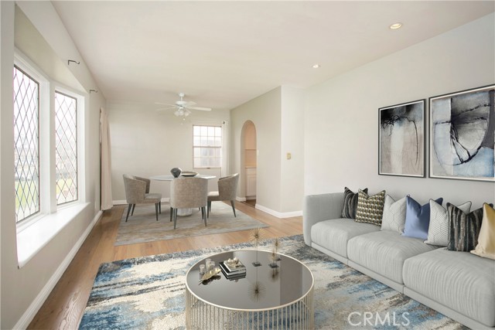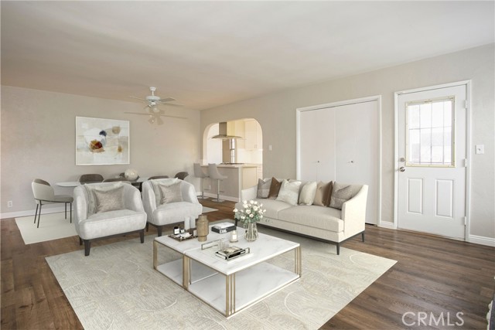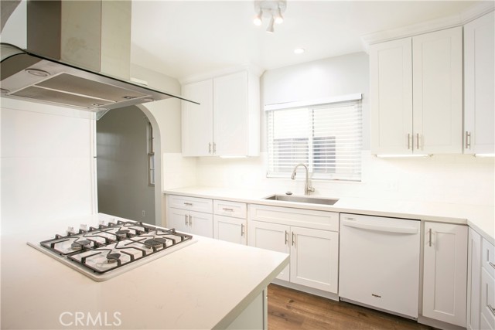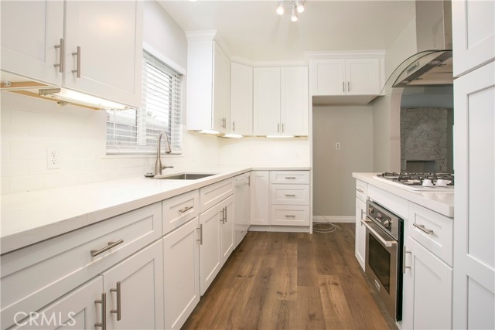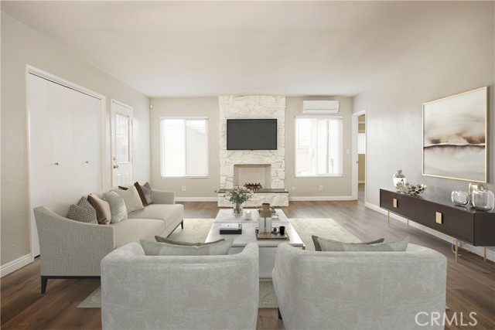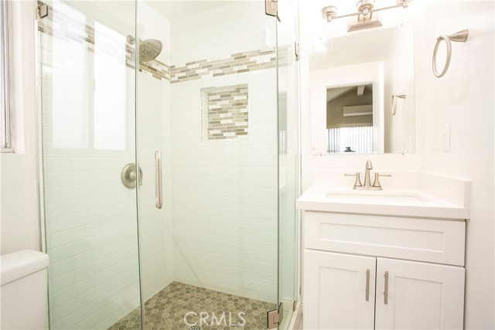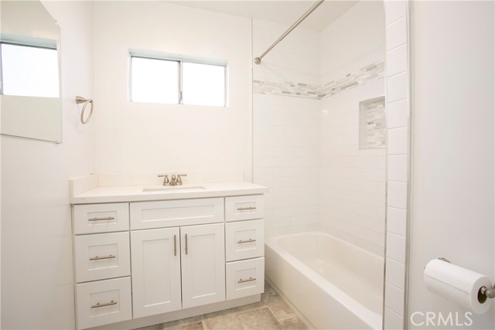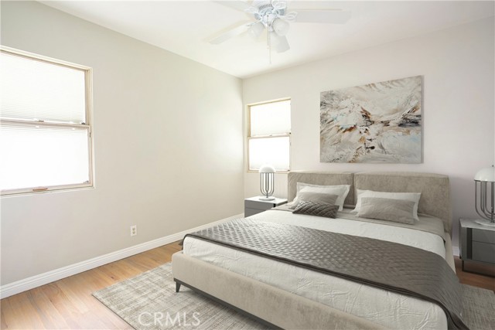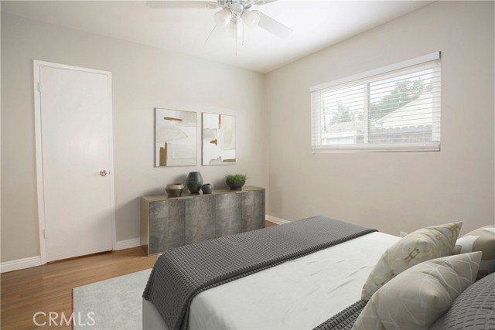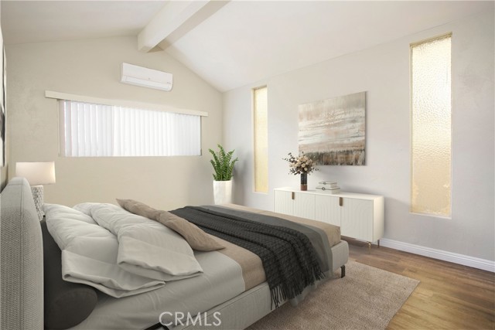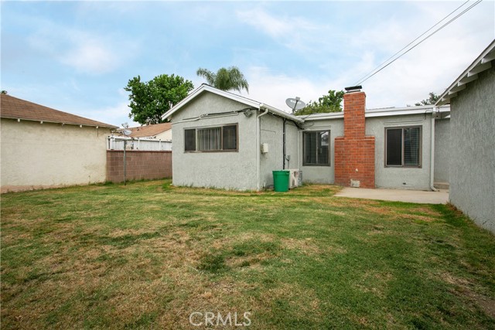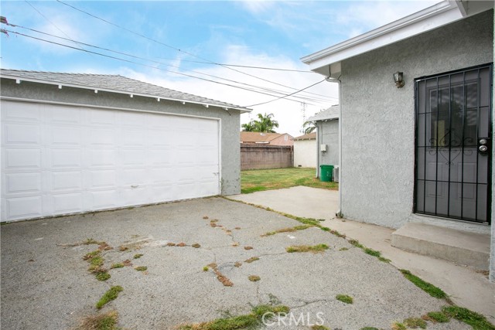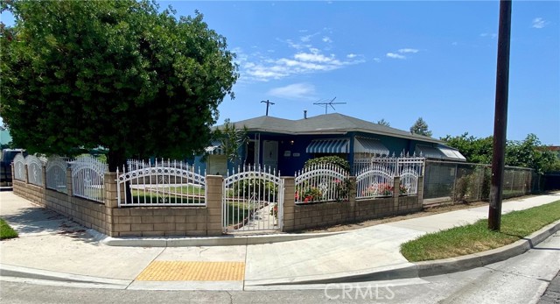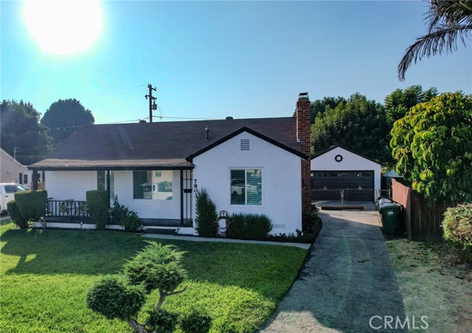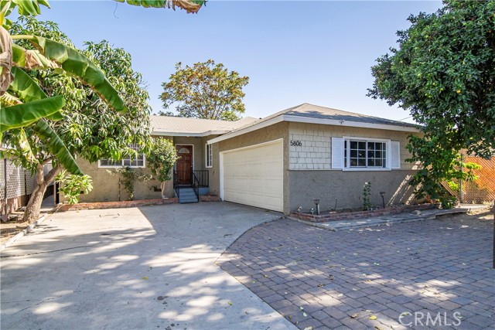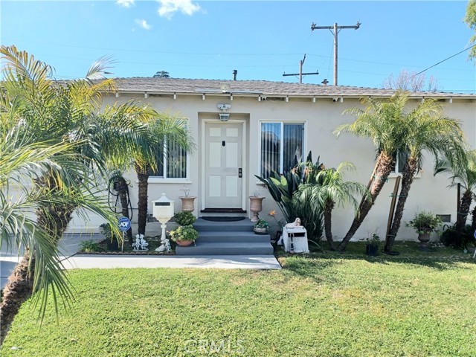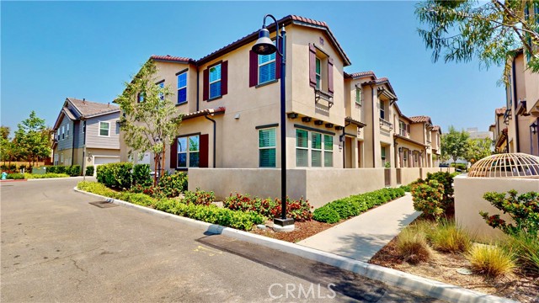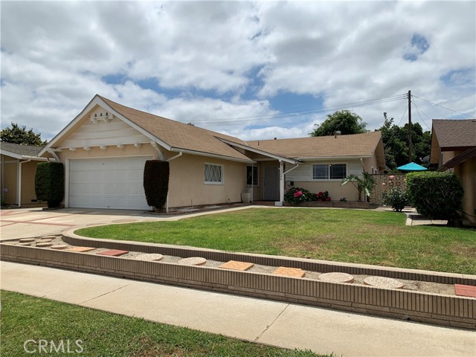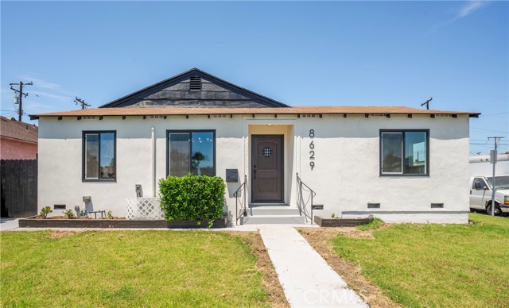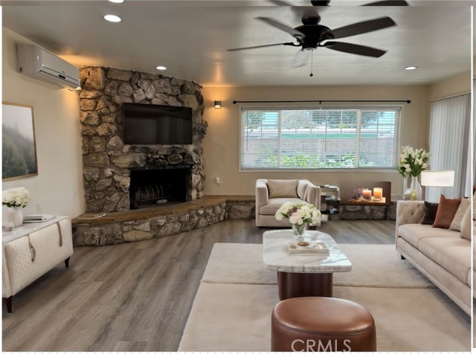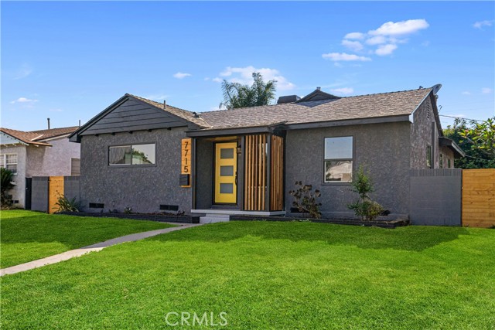10428 Woodhue Street
Whittier, CA 90606
Sold
OFFERS ARE DUE MONDAY 8/14 BY 5PM. Sellers plan to review offer Monday evening. Single-Level Home With 3 bedrooms and 2 baths, generous living space and new stylish finishes throughout. This home invites comfort, and modern elegance; a perfect setting for relaxing and entertaining. The completely renovated light and bright kitchen will inspire your inner chef with its quartz countertops, Kohler and Moen plumbing fixtures, abundant white shaker cabinets, and new lighting fixtures, cooktop and dishwasher. Enjoy the beautiful refinished hardwood floors in the formal dining room, brand new waterproof laminate floors in the family room and brand new porcelain flooring in the bathrooms. Other special highlights include dual pane windows, a large charming gas fireplace with exposed brick, new lighting and ceiling fans. Both bathrooms have been completely remodeled with new copper piping, stylish subway tile with mosaic designs, Kohler and Moen plumbing fixtures, and quartz countertops. In addition to having both front and back grass yards, which are great for the family, you'll also love the convenience of your own off-street parking and detached 2-car garage in a neighborhood that is near it all, schools, freeways, restaurants, and shopping.
PROPERTY INFORMATION
| MLS # | LG23093184 | Lot Size | 5,520 Sq. Ft. |
| HOA Fees | $0/Monthly | Property Type | Single Family Residence |
| Price | $ 760,000
Price Per SqFt: $ 507 |
DOM | 714 Days |
| Address | 10428 Woodhue Street | Type | Residential |
| City | Whittier | Sq.Ft. | 1,498 Sq. Ft. |
| Postal Code | 90606 | Garage | 2 |
| County | Los Angeles | Year Built | 1952 |
| Bed / Bath | 3 / 2 | Parking | 6 |
| Built In | 1952 | Status | Closed |
| Sold Date | 2023-08-30 |
INTERIOR FEATURES
| Has Laundry | Yes |
| Laundry Information | Gas Dryer Hookup, In Closet, Washer Hookup |
| Has Fireplace | Yes |
| Fireplace Information | Family Room, Gas |
| Has Appliances | Yes |
| Kitchen Appliances | Dishwasher, Gas Oven, Gas Cooktop, Gas Water Heater, Range Hood, Recirculated Exhaust Fan |
| Kitchen Information | Kitchen Island, Kitchen Open to Family Room, Quartz Counters, Utility sink |
| Kitchen Area | Breakfast Counter / Bar, In Family Room, Dining Room |
| Has Heating | Yes |
| Heating Information | Baseboard, Fireplace(s) |
| Room Information | Family Room, Kitchen, Living Room, Main Floor Bedroom, Main Floor Primary Bedroom, Primary Bathroom, Primary Suite |
| Has Cooling | Yes |
| Cooling Information | Ductless |
| Flooring Information | Laminate, See Remarks, Tile, Wood |
| InteriorFeatures Information | Ceiling Fan(s), Copper Plumbing Partial, Open Floorplan, Quartz Counters, Recessed Lighting |
| EntryLocation | 1 |
| Entry Level | 1 |
| Has Spa | No |
| SpaDescription | None |
| WindowFeatures | Bay Window(s), Blinds, Screens |
| SecuritySafety | Carbon Monoxide Detector(s), Smoke Detector(s) |
| Bathroom Information | Bathtub, Shower, Shower in Tub, Exhaust fan(s), Quartz Counters, Remodeled, Upgraded, Walk-in shower |
| Main Level Bedrooms | 3 |
| Main Level Bathrooms | 2 |
EXTERIOR FEATURES
| ExteriorFeatures | Rain Gutters, Satellite Dish |
| FoundationDetails | Slab |
| Roof | Composition |
| Has Pool | No |
| Pool | None |
| Has Patio | Yes |
| Patio | Concrete, Front Porch, Rear Porch |
| Has Fence | Yes |
| Fencing | Block, Wrought Iron |
WALKSCORE
MAP
MORTGAGE CALCULATOR
- Principal & Interest:
- Property Tax: $811
- Home Insurance:$119
- HOA Fees:$0
- Mortgage Insurance:
PRICE HISTORY
| Date | Event | Price |
| 08/05/2023 | Listed | $717,500 |

Topfind Realty
REALTOR®
(844)-333-8033
Questions? Contact today.
Interested in buying or selling a home similar to 10428 Woodhue Street?
Whittier Similar Properties
Listing provided courtesy of Ronald Pickett, Coldwell Banker Realty. Based on information from California Regional Multiple Listing Service, Inc. as of #Date#. This information is for your personal, non-commercial use and may not be used for any purpose other than to identify prospective properties you may be interested in purchasing. Display of MLS data is usually deemed reliable but is NOT guaranteed accurate by the MLS. Buyers are responsible for verifying the accuracy of all information and should investigate the data themselves or retain appropriate professionals. Information from sources other than the Listing Agent may have been included in the MLS data. Unless otherwise specified in writing, Broker/Agent has not and will not verify any information obtained from other sources. The Broker/Agent providing the information contained herein may or may not have been the Listing and/or Selling Agent.
