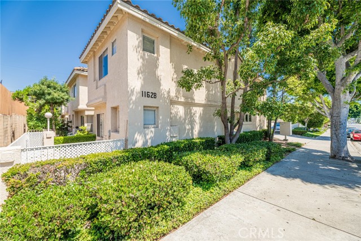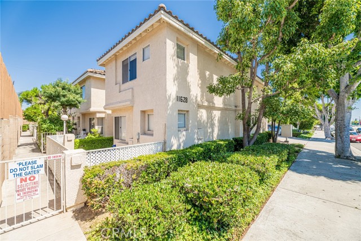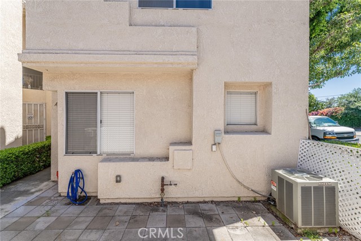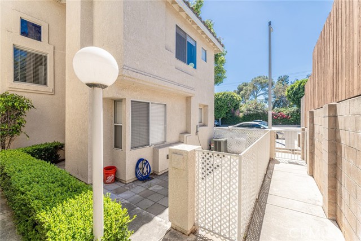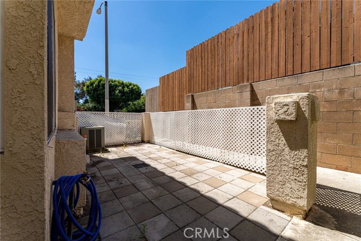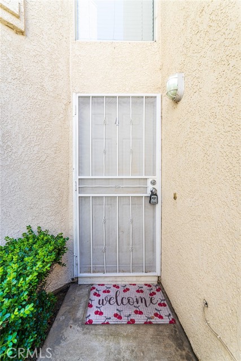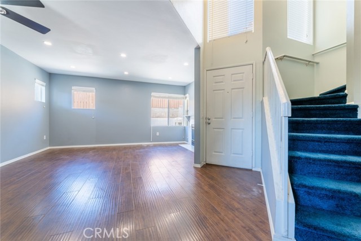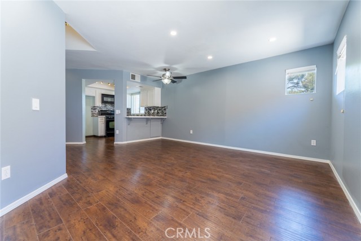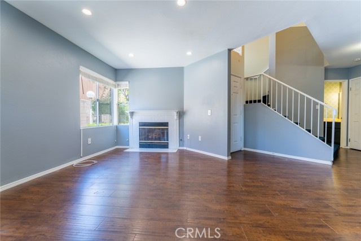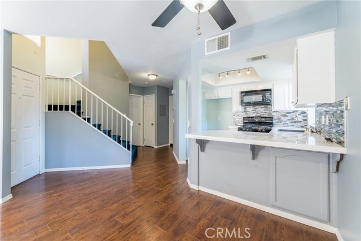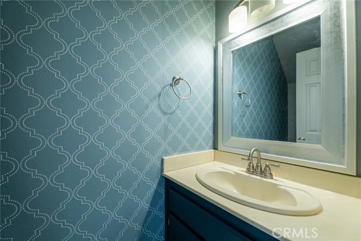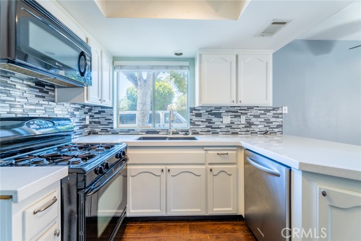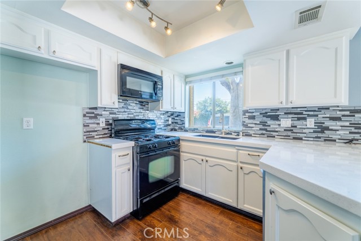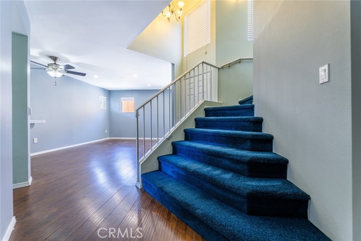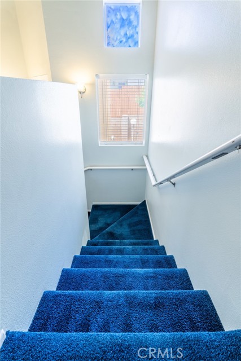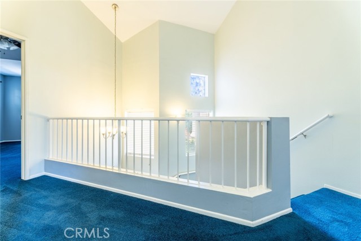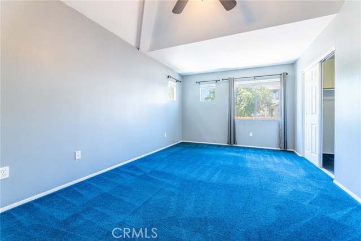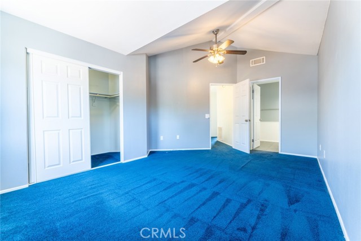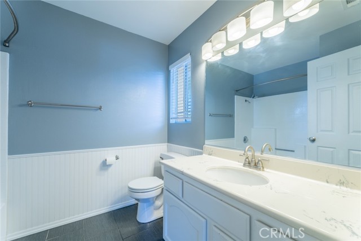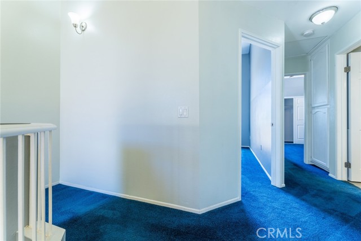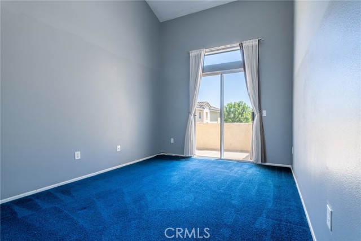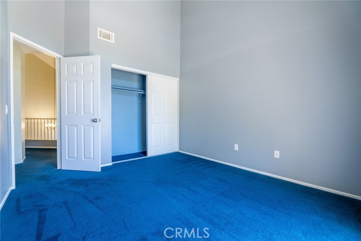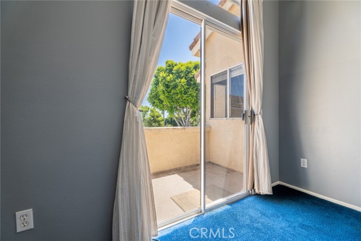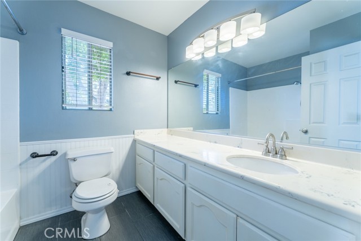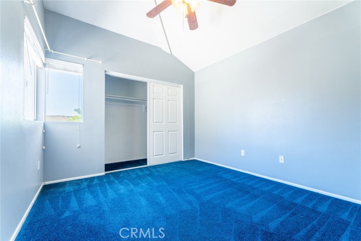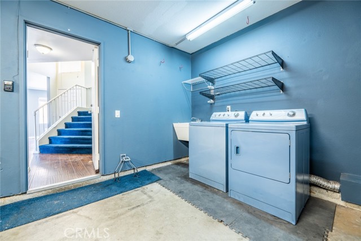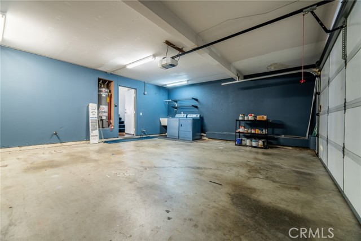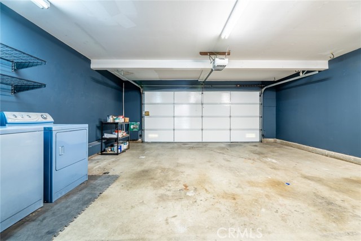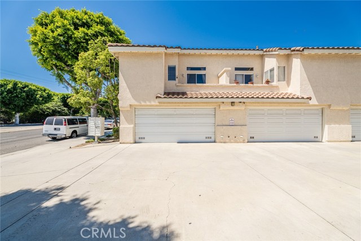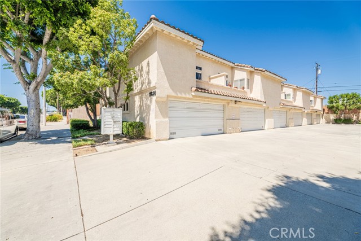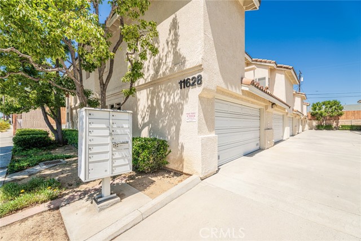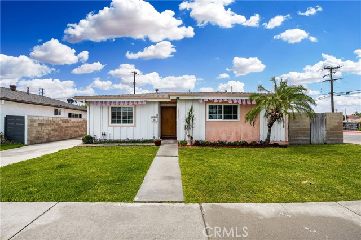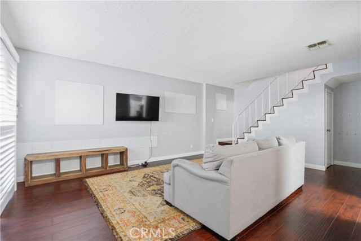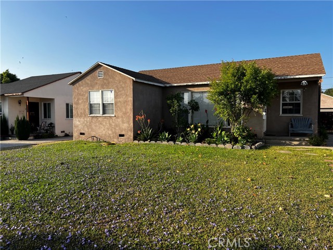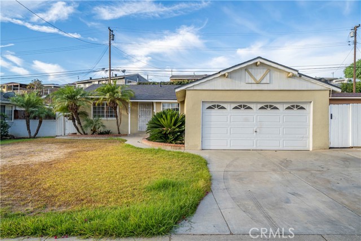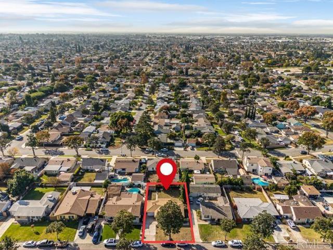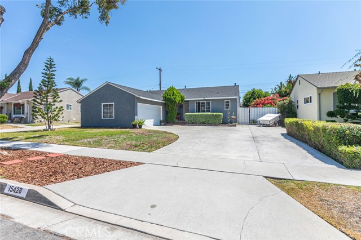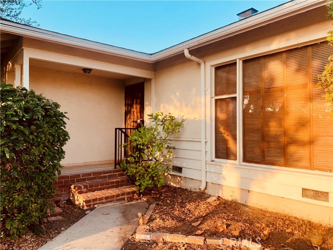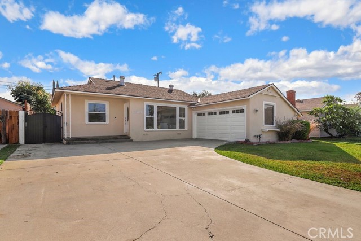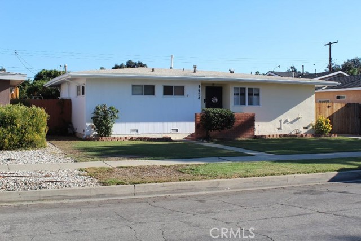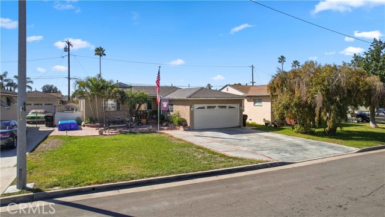11628 Valley View Avenue #a
Whittier, CA 90604
Sold
11628 Valley View Avenue #a
Whittier, CA 90604
Sold
Gorgeous Townhome End Unit in Private, Quiet Whittier Community Welcome to this fabulous two-level home, perfectly maintained and move-in ready. The large, bright open living room features a cozy fireplace and a dining room combination with a quartz breakfast bar. The sunlit kitchen is a chef's dream, boasting white cabinets, a stylish tile backsplash with a mix of glass and stainless steel, beautiful quartz countertops, stainless steel faucet. Additional highlights include a gas stove, built-in microwave, ample counter space, and laminate wood flooring. A large window by the sink floods the kitchen with natural light. The huge open staircase leads to the upstairs retreat. The spacious master suite includes a walk-in closet and a private bathroom. Bedroom two offers a private patio deck with sliding doors, perfect for enjoying summer nights. All bedrooms are generously sized with ample closet space. The bathrooms feature tile floors, vanity countertops, custom walls with dual wood trim, and two-tone paint. This home offers plenty of storage space, a charming open patio with cement block flooring and an iron fence, ideal for plants and a BBQ area. Located close to schools, parks, and freeways, this townhome is a true gem in a serene setting. Come see this Today!
PROPERTY INFORMATION
| MLS # | TR24130715 | Lot Size | 44,384 Sq. Ft. |
| HOA Fees | $300/Monthly | Property Type | Condominium |
| Price | $ 600,000
Price Per SqFt: $ 473 |
DOM | 388 Days |
| Address | 11628 Valley View Avenue #a | Type | Residential |
| City | Whittier | Sq.Ft. | 1,268 Sq. Ft. |
| Postal Code | 90604 | Garage | 2 |
| County | Los Angeles | Year Built | 1992 |
| Bed / Bath | 3 / 2.5 | Parking | 2 |
| Built In | 1992 | Status | Closed |
| Sold Date | 2024-08-07 |
INTERIOR FEATURES
| Has Laundry | Yes |
| Laundry Information | Dryer Included, In Garage, Washer Hookup, Washer Included |
| Has Fireplace | Yes |
| Fireplace Information | Living Room |
| Has Appliances | Yes |
| Kitchen Appliances | Gas Range, Microwave |
| Kitchen Information | Quartz Counters |
| Kitchen Area | Area, In Living Room |
| Has Heating | Yes |
| Heating Information | Central |
| Room Information | All Bedrooms Up, Kitchen, Living Room |
| Has Cooling | Yes |
| Cooling Information | Central Air |
| Flooring Information | Carpet, Laminate, Tile |
| InteriorFeatures Information | Balcony, Cathedral Ceiling(s), Ceiling Fan(s), High Ceilings, Open Floorplan, Quartz Counters |
| DoorFeatures | Sliding Doors |
| EntryLocation | 1 |
| Entry Level | 1 |
| Has Spa | No |
| SpaDescription | None |
| SecuritySafety | Carbon Monoxide Detector(s), Smoke Detector(s) |
| Bathroom Information | Bathtub, Shower in Tub |
| Main Level Bedrooms | 3 |
| Main Level Bathrooms | 2 |
EXTERIOR FEATURES
| Roof | Tile |
| Has Pool | No |
| Pool | None |
| Has Patio | Yes |
| Patio | Patio, Patio Open, Front Porch |
| Has Fence | Yes |
| Fencing | Brick, Wood, Wrought Iron |
WALKSCORE
MAP
MORTGAGE CALCULATOR
- Principal & Interest:
- Property Tax: $640
- Home Insurance:$119
- HOA Fees:$300
- Mortgage Insurance:
PRICE HISTORY
| Date | Event | Price |
| 06/26/2024 | Listed | $600,000 |

Topfind Realty
REALTOR®
(844)-333-8033
Questions? Contact today.
Interested in buying or selling a home similar to 11628 Valley View Avenue #a?
Whittier Similar Properties
Listing provided courtesy of George Almaguer, J.R.A. & Associates Realty. Based on information from California Regional Multiple Listing Service, Inc. as of #Date#. This information is for your personal, non-commercial use and may not be used for any purpose other than to identify prospective properties you may be interested in purchasing. Display of MLS data is usually deemed reliable but is NOT guaranteed accurate by the MLS. Buyers are responsible for verifying the accuracy of all information and should investigate the data themselves or retain appropriate professionals. Information from sources other than the Listing Agent may have been included in the MLS data. Unless otherwise specified in writing, Broker/Agent has not and will not verify any information obtained from other sources. The Broker/Agent providing the information contained herein may or may not have been the Listing and/or Selling Agent.
