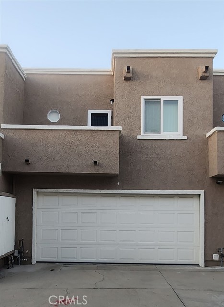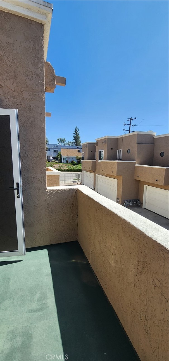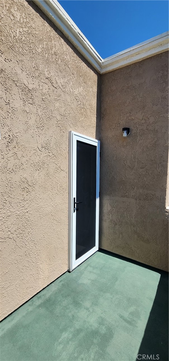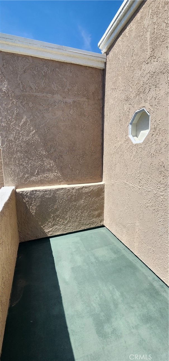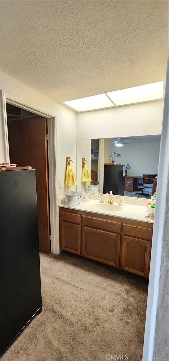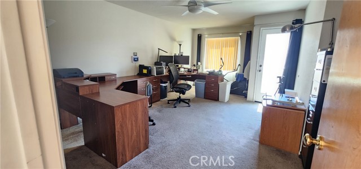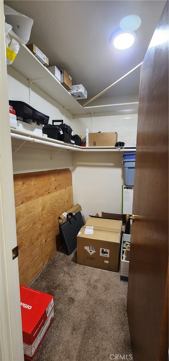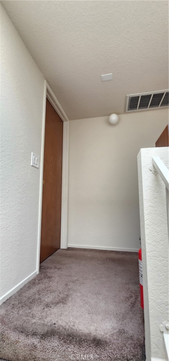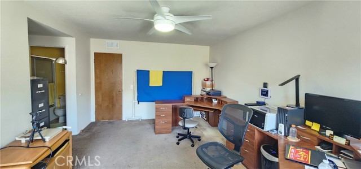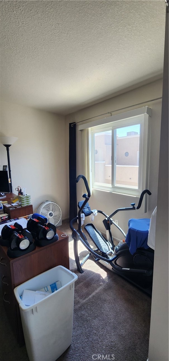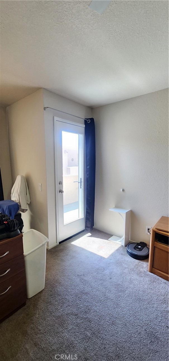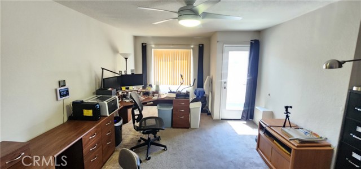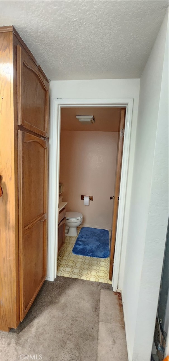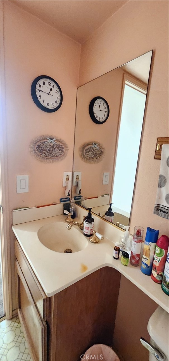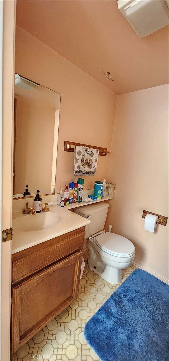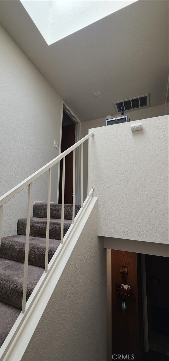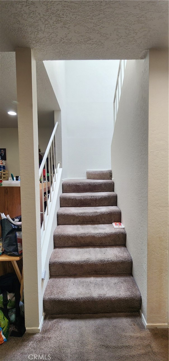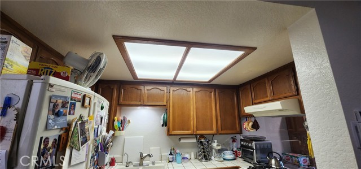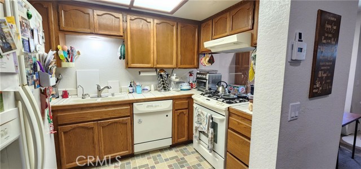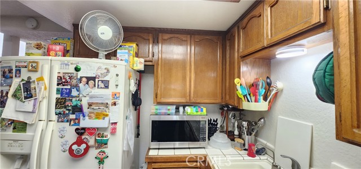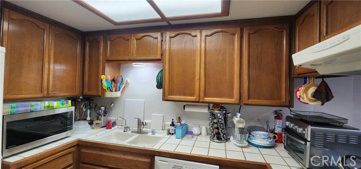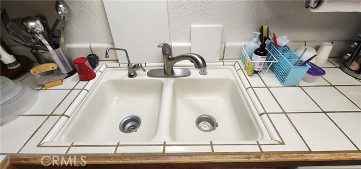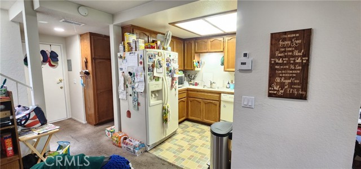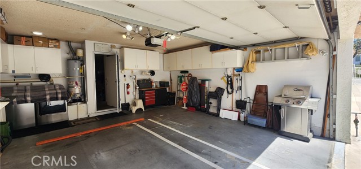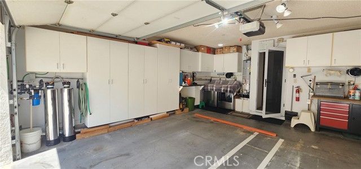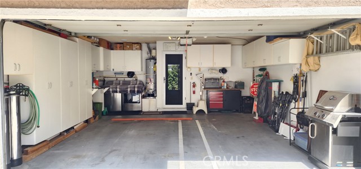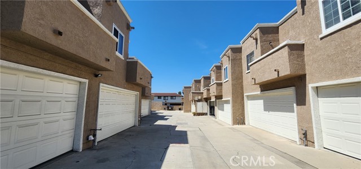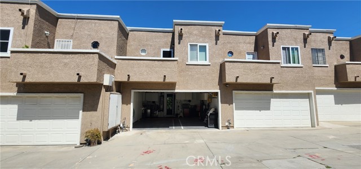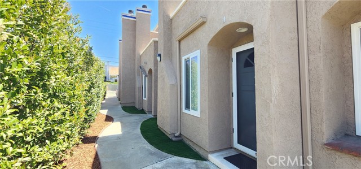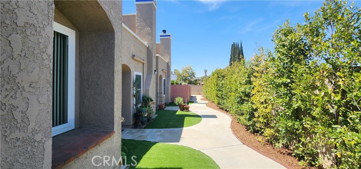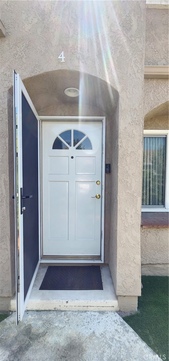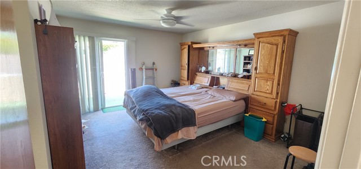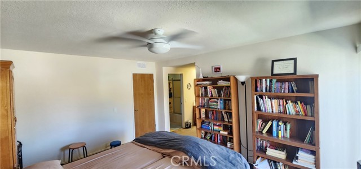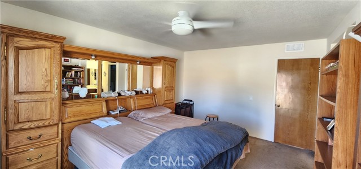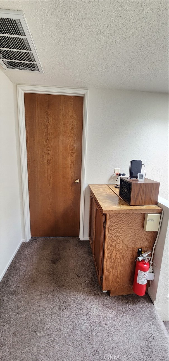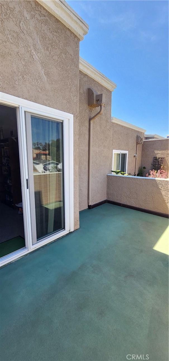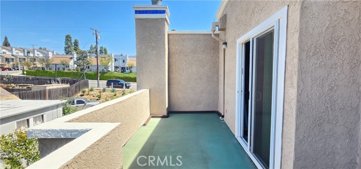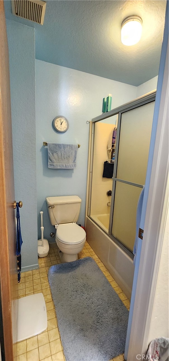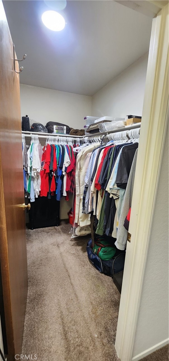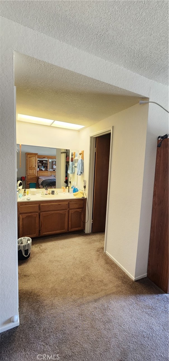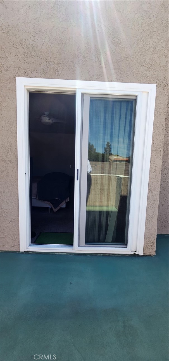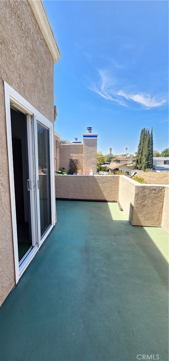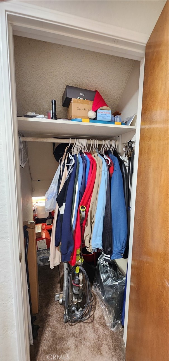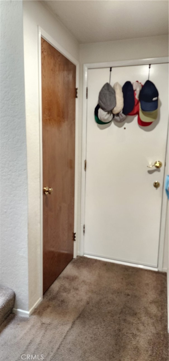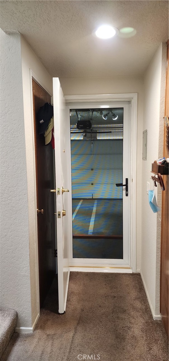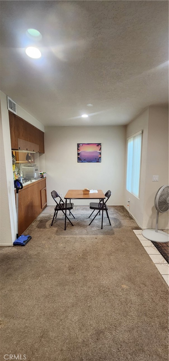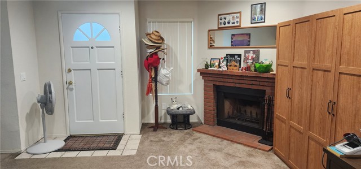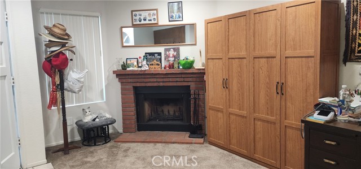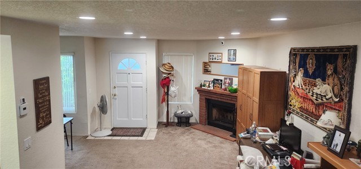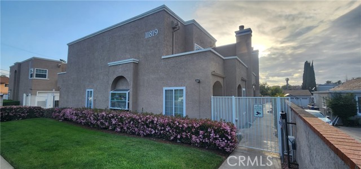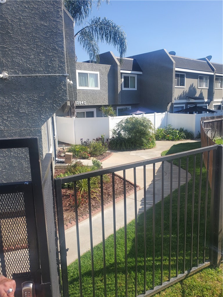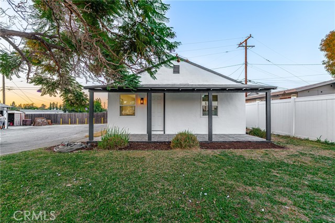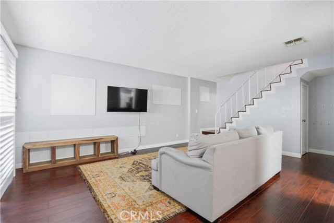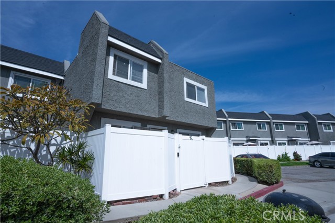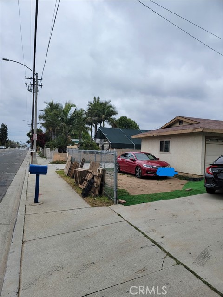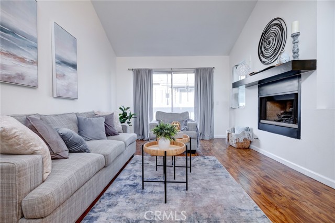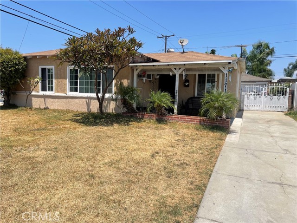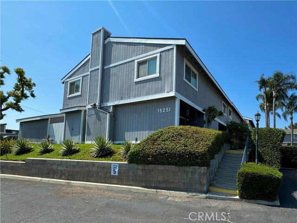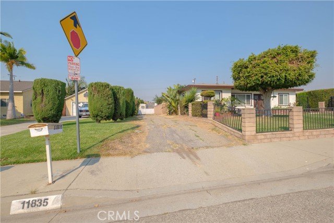11819 Loma Drive #4
Whittier, CA 90604
Sold
Amazing 2 bedroom 2-1/2 bath condo. Bedrooms are upstairs and are huge - 19 x 12 and 16 x 12. Each master bedroom has a large walk-in closet, private vanity area, New paint and new floors in each full bath with a shower tub, a ceiling fan/light, and a private balcony in each bedroom. One of the balconies has a roof drainage system to keep the balcony floor clean after it rains. New paint and new floor in the half-bathroom down on the first floor. Very nice open floor plan. Living room with fireplace, dining area and open concept kitchen with new appliances new floor. The unit is wired for fiber optic or cable to the living room downstairs and has an antenna on the roof with a coax cable routed to the living room for that Over the Air experience. Double-pane windows and doors through the unit with easy to clean vertical blinds. Screened skylight over the stairway opens to allow breezes in or vent the heat without letting the bugs inside. Automatic lighting is installed in the stairway, the two walk-in closets, and the garage. Just walk in and the lights come on automatically and then turn off after a few minutes. All entry doors are protected with a custom security screen door. The 2 car garage has direct access to living areas and there are lots of storage cabinets with one work space. Lots of storage space under the stairway with lighting installed inside. Close to schools, stores, and theaters, and only a few minutes away from several freeways. Beautiful unit in a very quiet and private community of only 16 units. HOA fees are very reasonable. You will not find a more comfortable place to live.
PROPERTY INFORMATION
| MLS # | DW23054463 | Lot Size | 29,514 Sq. Ft. |
| HOA Fees | $258/Monthly | Property Type | Condominium |
| Price | $ 550,000
Price Per SqFt: $ 449 |
DOM | 838 Days |
| Address | 11819 Loma Drive #4 | Type | Residential |
| City | Whittier | Sq.Ft. | 1,226 Sq. Ft. |
| Postal Code | 90604 | Garage | 2 |
| County | Los Angeles | Year Built | 1984 |
| Bed / Bath | 2 / 3 | Parking | 2 |
| Built In | 1984 | Status | Closed |
| Sold Date | 2023-07-27 |
INTERIOR FEATURES
| Has Laundry | Yes |
| Laundry Information | In Garage |
| Has Fireplace | Yes |
| Fireplace Information | Living Room |
| Has Appliances | Yes |
| Kitchen Appliances | Convection Oven |
| Has Heating | Yes |
| Heating Information | Central, Fireplace(s) |
| Room Information | All Bedrooms Up, Master Bedroom, Walk-In Closet |
| Has Cooling | Yes |
| Cooling Information | Central Air |
| InteriorFeatures Information | Balcony, Open Floorplan, Recessed Lighting, Storage, Tile Counters |
| WindowFeatures | Double Pane Windows |
| Main Level Bedrooms | 0 |
| Main Level Bathrooms | 1 |
EXTERIOR FEATURES
| FoundationDetails | Slab |
| Has Pool | No |
| Pool | None |
WALKSCORE
MAP
MORTGAGE CALCULATOR
- Principal & Interest:
- Property Tax: $587
- Home Insurance:$119
- HOA Fees:$258
- Mortgage Insurance:
PRICE HISTORY
| Date | Event | Price |
| 07/27/2023 | Sold | $550,000 |
| 06/09/2023 | Active Under Contract | $550,000 |
| 04/18/2023 | Active | $565,000 |
| 04/03/2023 | Listed | $565,000 |

Topfind Realty
REALTOR®
(844)-333-8033
Questions? Contact today.
Interested in buying or selling a home similar to 11819 Loma Drive #4?
Whittier Similar Properties
Listing provided courtesy of Eddie Del Rio, Realty World Experts. Based on information from California Regional Multiple Listing Service, Inc. as of #Date#. This information is for your personal, non-commercial use and may not be used for any purpose other than to identify prospective properties you may be interested in purchasing. Display of MLS data is usually deemed reliable but is NOT guaranteed accurate by the MLS. Buyers are responsible for verifying the accuracy of all information and should investigate the data themselves or retain appropriate professionals. Information from sources other than the Listing Agent may have been included in the MLS data. Unless otherwise specified in writing, Broker/Agent has not and will not verify any information obtained from other sources. The Broker/Agent providing the information contained herein may or may not have been the Listing and/or Selling Agent.
