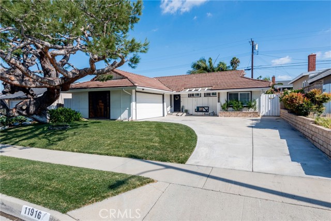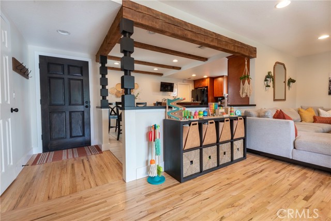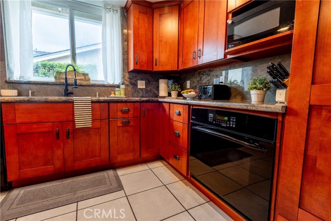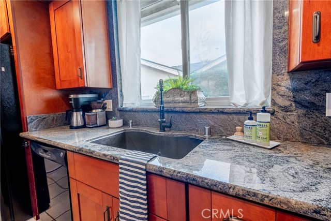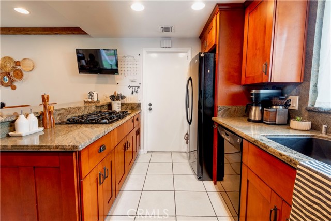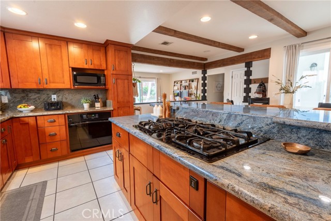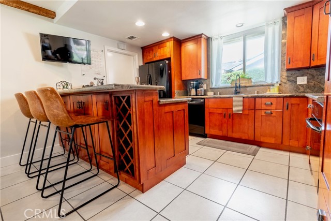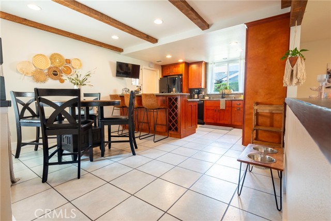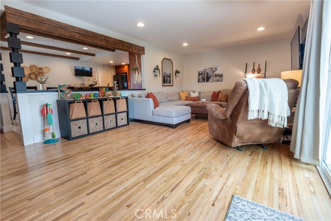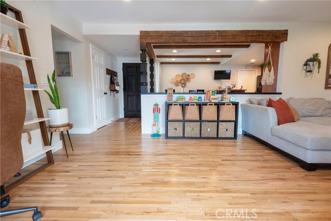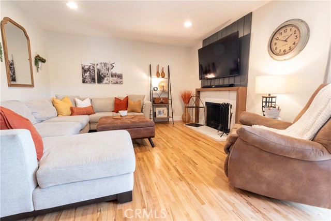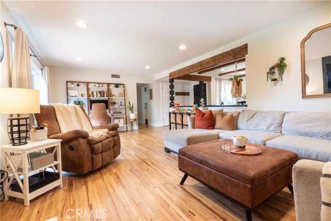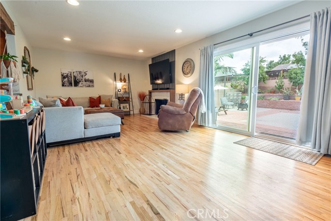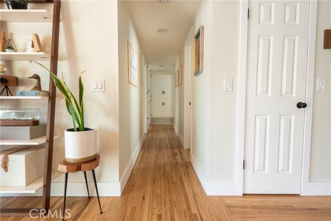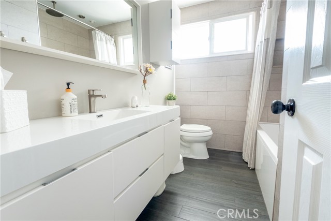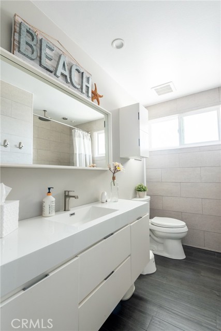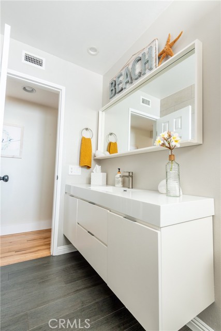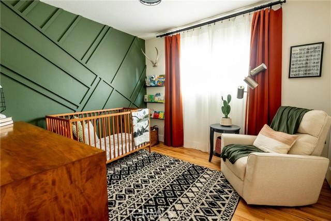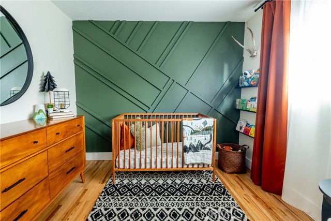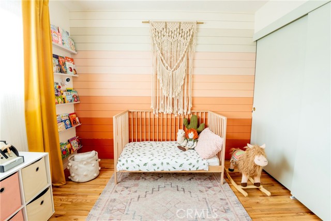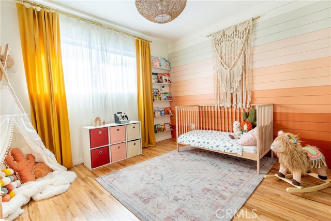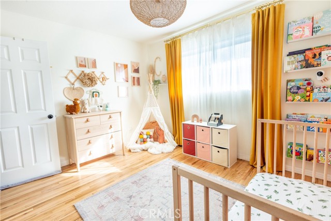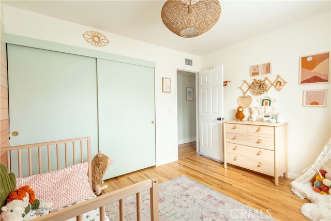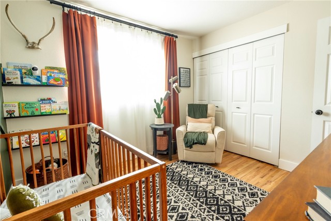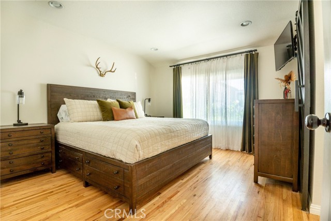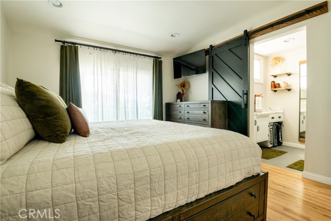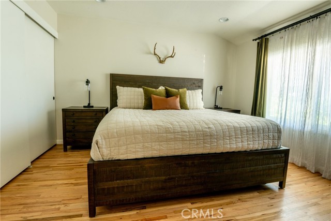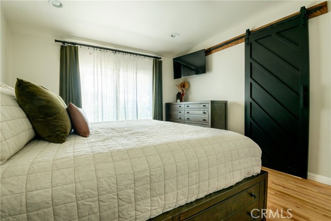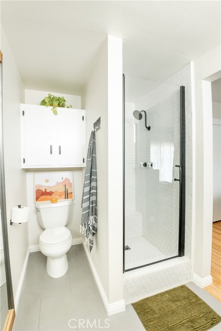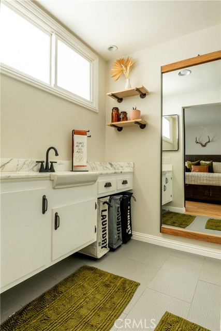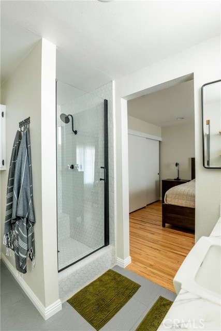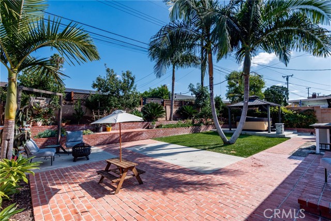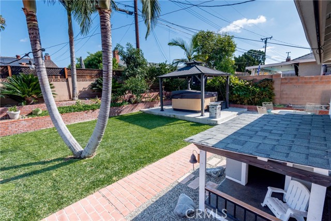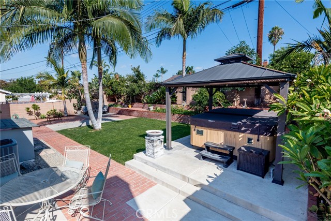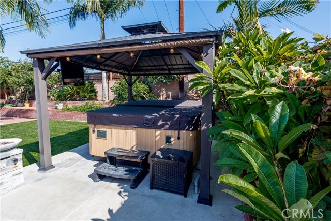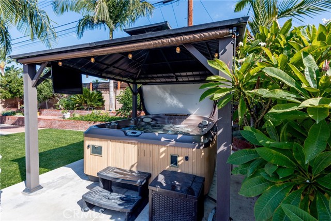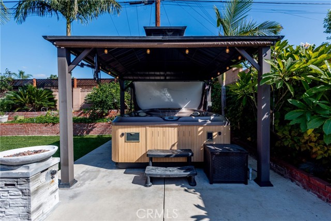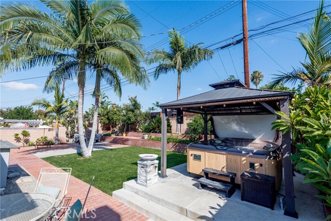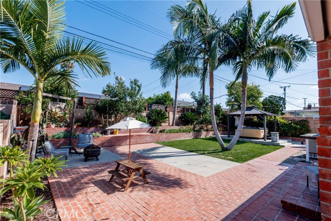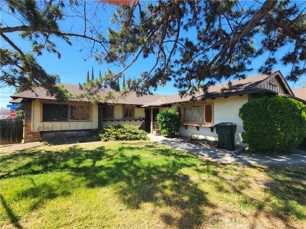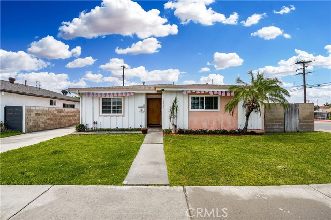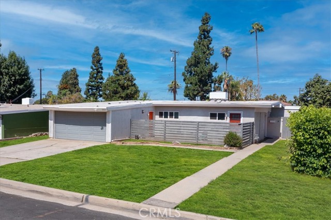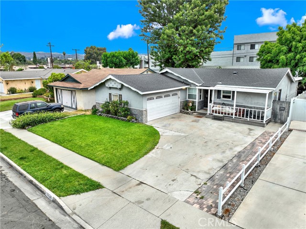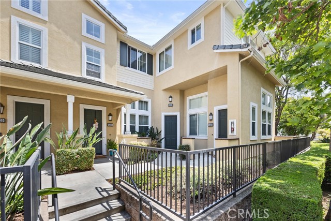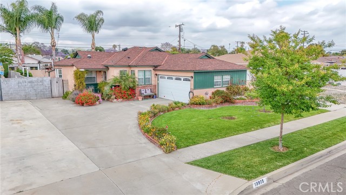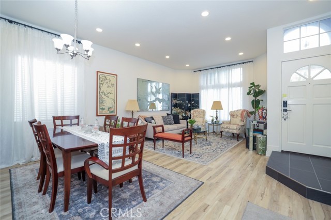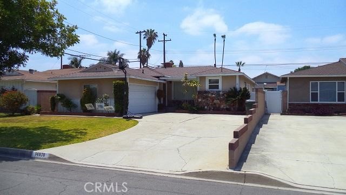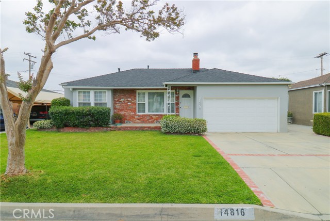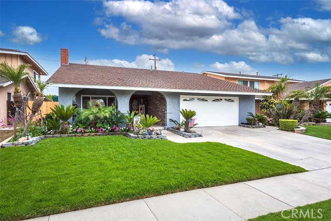11916 Grovedale Drive
Whittier, CA 90604
Sold
Welcome to the vibrant heart of Whittier, where this Glenbrook home awaits you within the distinguished Lowell School District. Approach the residence through the gracefully curved driveway, leading to a meticulously landscaped front yard that exudes the pride of Whittier living. The ample space allows for convenient parking of a small RV, boat, or camper, in addition to accommodating two cars in the attached garage. Upon entering through the front door, you'll be greeted by a thoughtfully remodeled kitchen on your left, complemented by a dining area and the beautifully refinished original wood floors. Progressing further, discover the expansive living room, an ideal setting for memorable family movie nights. To the right, explore the recently renovated hallway bathroom, alongside two tastefully updated guest rooms and the primary suite featuring an attached three-piece bathroom. Step into the generous backyard, offering an inviting space for entertaining family and friends. Enjoy a lush patch of lawn, numerous meticulously maintained fruit trees, plumerias, avocados, strawberry guavas and many more, and a gazebo housing a spa with a TV. This backyard oasis is perfect for unwinding on lazy Sunday afternoons or after a day's work.
PROPERTY INFORMATION
| MLS # | CV23211590 | Lot Size | 6,181 Sq. Ft. |
| HOA Fees | $0/Monthly | Property Type | Single Family Residence |
| Price | $ 849,000
Price Per SqFt: $ 653 |
DOM | 614 Days |
| Address | 11916 Grovedale Drive | Type | Residential |
| City | Whittier | Sq.Ft. | 1,300 Sq. Ft. |
| Postal Code | 90604 | Garage | 2 |
| County | Los Angeles | Year Built | 1960 |
| Bed / Bath | 3 / 2 | Parking | 2 |
| Built In | 1960 | Status | Closed |
| Sold Date | 2024-01-04 |
INTERIOR FEATURES
| Has Laundry | Yes |
| Laundry Information | In Garage, Washer Hookup |
| Has Fireplace | Yes |
| Fireplace Information | Living Room, Gas, Wood Burning |
| Has Appliances | Yes |
| Kitchen Appliances | Dishwasher, Electric Oven, Electric Cooktop, Water Heater |
| Kitchen Information | Built-in Trash/Recycling, Granite Counters |
| Kitchen Area | Dining Room, In Kitchen |
| Has Heating | Yes |
| Heating Information | Central |
| Room Information | All Bedrooms Down, Entry, Primary Bathroom, Primary Bedroom, Primary Suite |
| Has Cooling | Yes |
| Cooling Information | Central Air |
| Flooring Information | Tile, Wood |
| InteriorFeatures Information | Granite Counters, Stone Counters |
| EntryLocation | Front |
| Entry Level | 1 |
| Has Spa | Yes |
| SpaDescription | Private, Above Ground, See Remarks |
| WindowFeatures | Double Pane Windows |
| SecuritySafety | Carbon Monoxide Detector(s) |
| Main Level Bedrooms | 3 |
| Main Level Bathrooms | 2 |
EXTERIOR FEATURES
| FoundationDetails | Raised |
| Roof | Concrete |
| Has Pool | No |
| Pool | None |
| Has Patio | Yes |
| Patio | Concrete |
| Has Fence | Yes |
| Fencing | Block, Wood |
| Has Sprinklers | Yes |
WALKSCORE
MAP
MORTGAGE CALCULATOR
- Principal & Interest:
- Property Tax: $906
- Home Insurance:$119
- HOA Fees:$0
- Mortgage Insurance:
PRICE HISTORY
| Date | Event | Price |
| 01/04/2024 | Sold | $870,000 |
| 11/23/2023 | Pending | $849,000 |
| 11/14/2023 | Listed | $849,000 |

Topfind Realty
REALTOR®
(844)-333-8033
Questions? Contact today.
Interested in buying or selling a home similar to 11916 Grovedale Drive?
Whittier Similar Properties
Listing provided courtesy of Andres Valdes, REALTY MASTERS & ASSOCIATES. Based on information from California Regional Multiple Listing Service, Inc. as of #Date#. This information is for your personal, non-commercial use and may not be used for any purpose other than to identify prospective properties you may be interested in purchasing. Display of MLS data is usually deemed reliable but is NOT guaranteed accurate by the MLS. Buyers are responsible for verifying the accuracy of all information and should investigate the data themselves or retain appropriate professionals. Information from sources other than the Listing Agent may have been included in the MLS data. Unless otherwise specified in writing, Broker/Agent has not and will not verify any information obtained from other sources. The Broker/Agent providing the information contained herein may or may not have been the Listing and/or Selling Agent.
