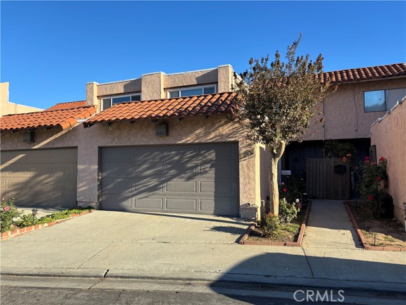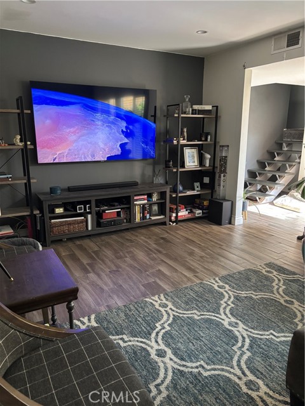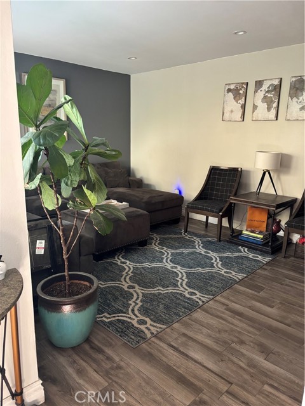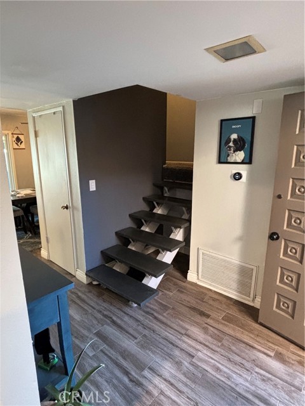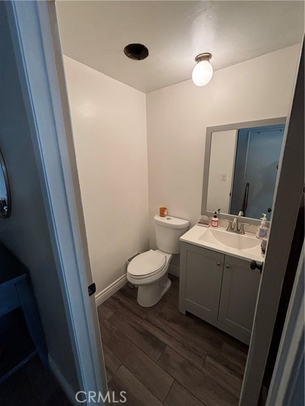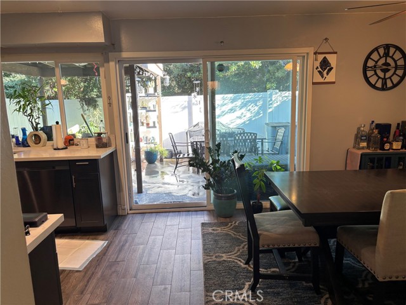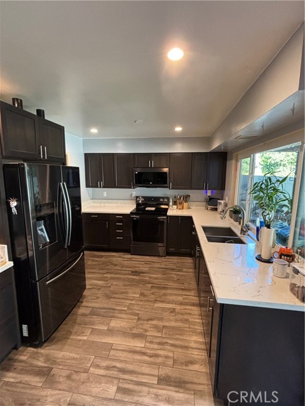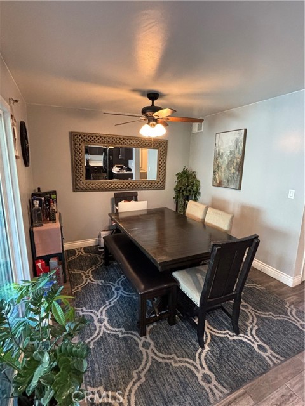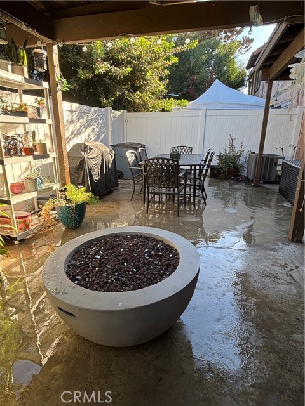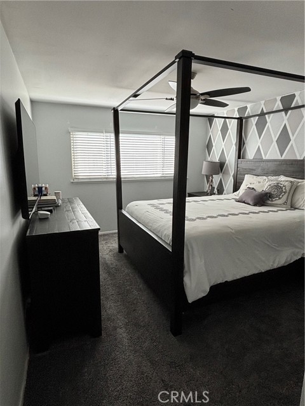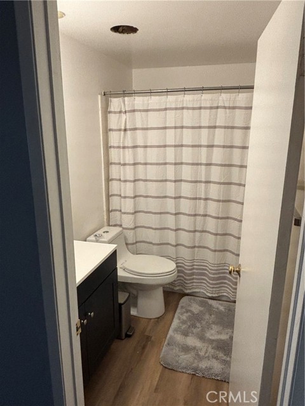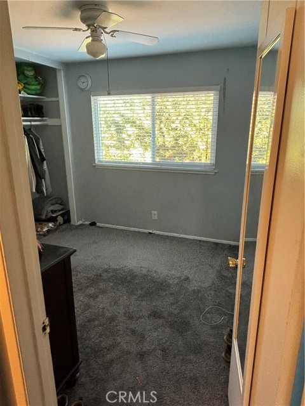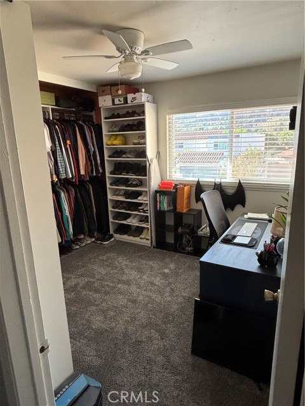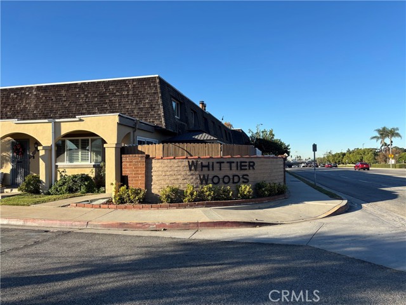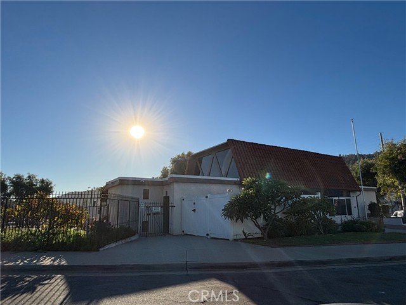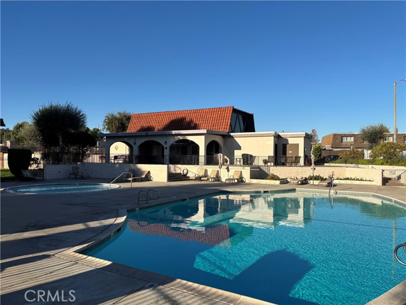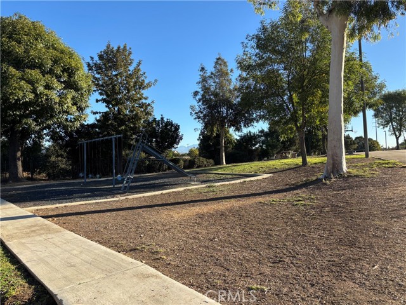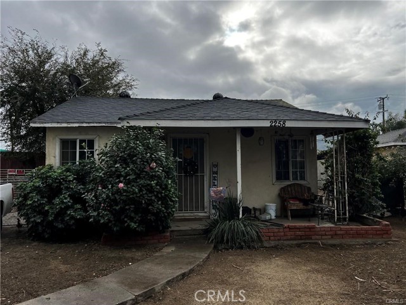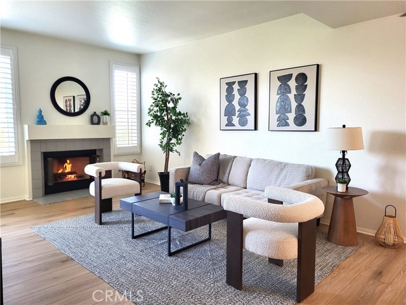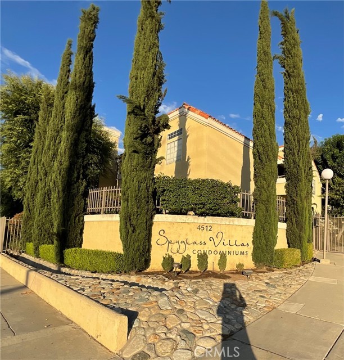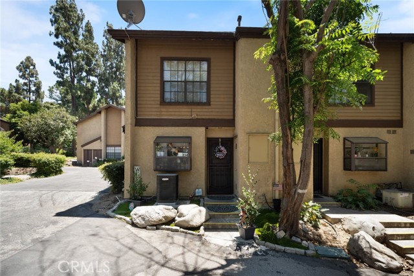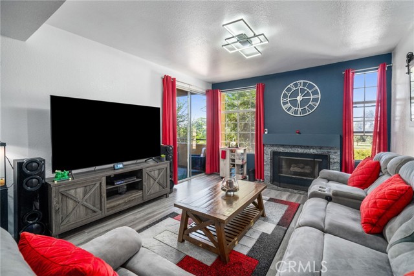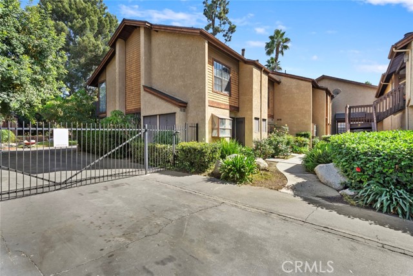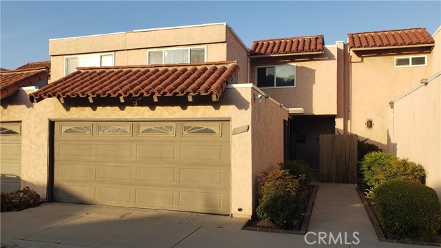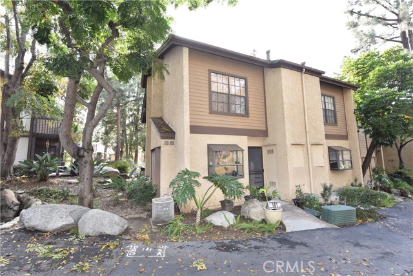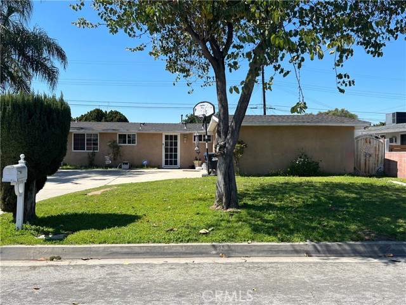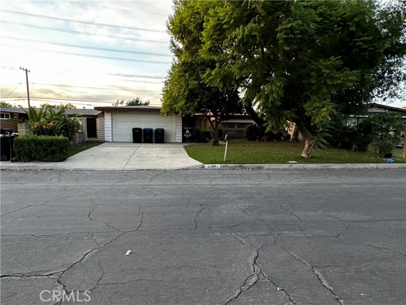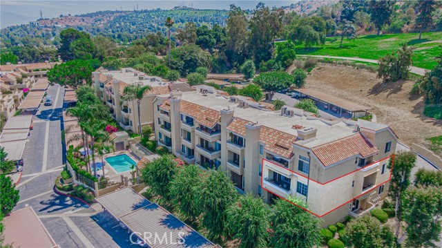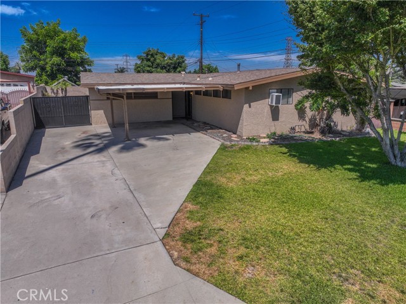13067 Thoroughbred Way
Whittier, CA 90601
Nestled in the desirable and well-established Whittier Woods Community, this recently updated 2-story townhouse is move-in ready, featuring 4 bedrooms and 2.5 bathrooms across 1,587 square feet of living space. Freshly painted throughout with updated flooring. Newer cabinetry with quartz countertops and lots of cabinet storage are features of this open-concept kitchen that also has dual pane windows throughout the house with dinning room space. The home also offers separate laundry and pantry area. The patio, which is perfect for gatherings, lounging, or gardening, is accessible through sliding glass doors. All bedrooms are located on the second floor for more seclusion. The spacious master suite includes an ensuite bathroom with a shower and ample closet space. Three additional bedrooms share a full bathroom with a tub. The home also offers a separate laundry area with generous storage and direct access to a two-car garage. This community offers two swimming pools, a banquet room, and a playground as part of the community amenities. Freeway access, restaurants, schools, hospitals, and shopping malls are all conveniently located in this ideal area. This house is a must-see because it has plenty of guest parking and cheap HOA dues! Reach out today to make an appointment to see this beautiful turnkey home!
PROPERTY INFORMATION
| MLS # | PW24232445 | Lot Size | 1,982 Sq. Ft. |
| HOA Fees | $310/Monthly | Property Type | Townhouse |
| Price | $ 609,000
Price Per SqFt: $ 384 |
DOM | 250 Days |
| Address | 13067 Thoroughbred Way | Type | Residential |
| City | Whittier | Sq.Ft. | 1,587 Sq. Ft. |
| Postal Code | 90601 | Garage | 2 |
| County | Los Angeles | Year Built | 1968 |
| Bed / Bath | 4 / 2.5 | Parking | 2 |
| Built In | 1968 | Status | Active |
INTERIOR FEATURES
| Has Laundry | Yes |
| Laundry Information | Electric Dryer Hookup, In Kitchen |
| Has Fireplace | No |
| Fireplace Information | None |
| Has Appliances | Yes |
| Kitchen Appliances | Dishwasher, Electric Oven, Electric Range, Electric Water Heater, ENERGY STAR Qualified Appliances, Microwave, Refrigerator |
| Kitchen Information | Quartz Counters |
| Kitchen Area | Dining Room |
| Has Heating | Yes |
| Heating Information | Central |
| Room Information | All Bedrooms Up, Family Room, Primary Suite |
| Has Cooling | Yes |
| Cooling Information | Central Air |
| InteriorFeatures Information | Ceiling Fan(s), Open Floorplan, Pantry, Quartz Counters, Recessed Lighting, Storage |
| EntryLocation | 1 |
| Entry Level | 1 |
| Has Spa | Yes |
| SpaDescription | Community |
| WindowFeatures | Double Pane Windows |
| Bathroom Information | Bathtub, Shower, Shower in Tub, Remodeled, Upgraded |
| Main Level Bedrooms | 0 |
| Main Level Bathrooms | 1 |
EXTERIOR FEATURES
| Has Pool | No |
| Pool | Community |
| Has Patio | Yes |
| Patio | Patio |
WALKSCORE
MAP
MORTGAGE CALCULATOR
- Principal & Interest:
- Property Tax: $650
- Home Insurance:$119
- HOA Fees:$310
- Mortgage Insurance:
PRICE HISTORY
| Date | Event | Price |
| 11/13/2024 | Price Change (Relisted) | $609,000 (0.66%) |
| 11/12/2024 | Listed | $605,000 |

Topfind Realty
REALTOR®
(844)-333-8033
Questions? Contact today.
Use a Topfind agent and receive a cash rebate of up to $6,090
Whittier Similar Properties
Listing provided courtesy of Joseph Garcia, Inc Real Estate. Based on information from California Regional Multiple Listing Service, Inc. as of #Date#. This information is for your personal, non-commercial use and may not be used for any purpose other than to identify prospective properties you may be interested in purchasing. Display of MLS data is usually deemed reliable but is NOT guaranteed accurate by the MLS. Buyers are responsible for verifying the accuracy of all information and should investigate the data themselves or retain appropriate professionals. Information from sources other than the Listing Agent may have been included in the MLS data. Unless otherwise specified in writing, Broker/Agent has not and will not verify any information obtained from other sources. The Broker/Agent providing the information contained herein may or may not have been the Listing and/or Selling Agent.
