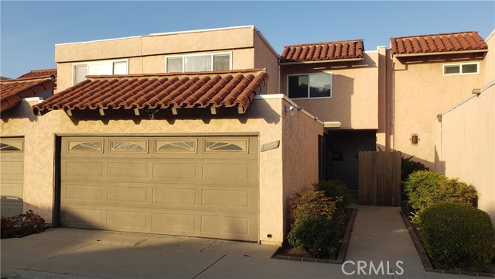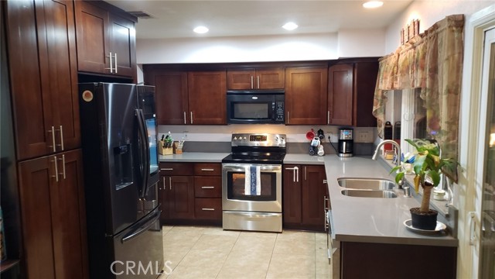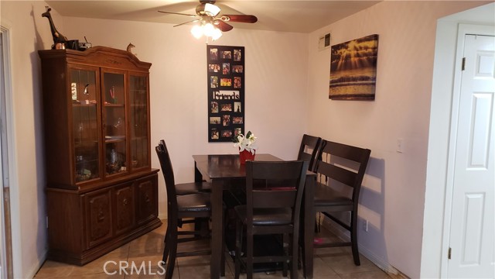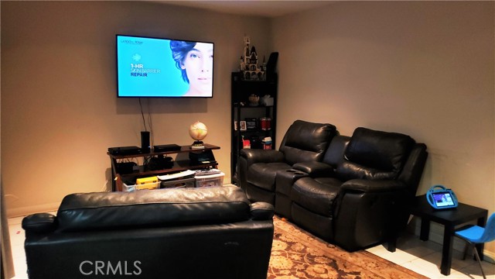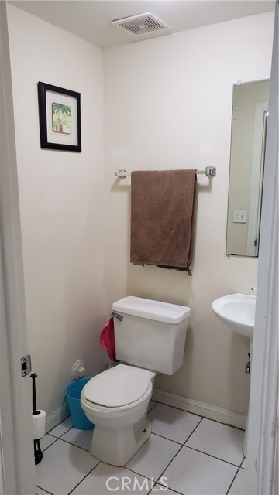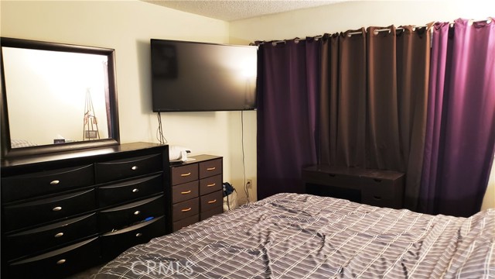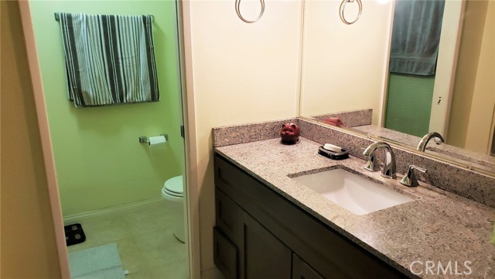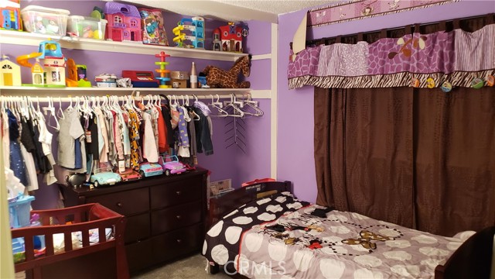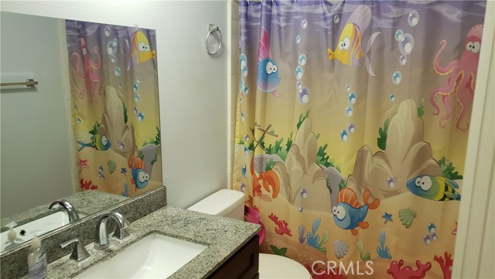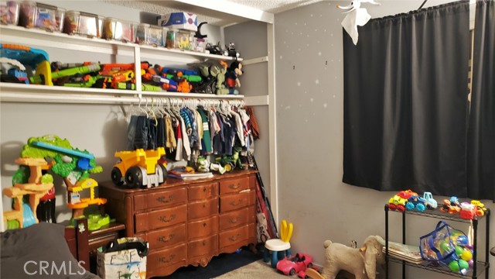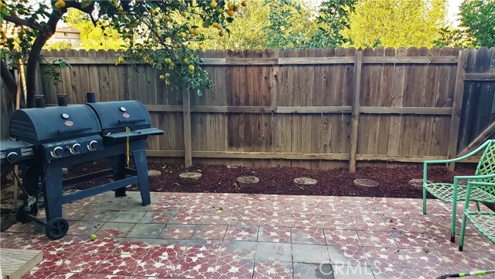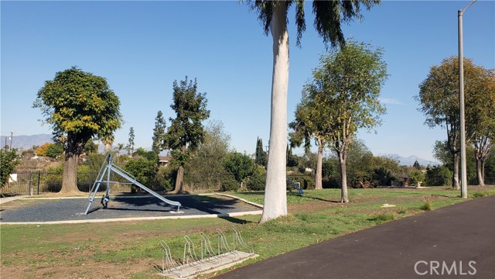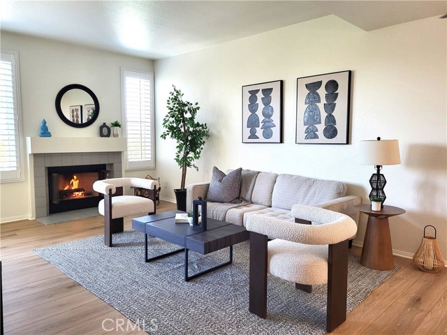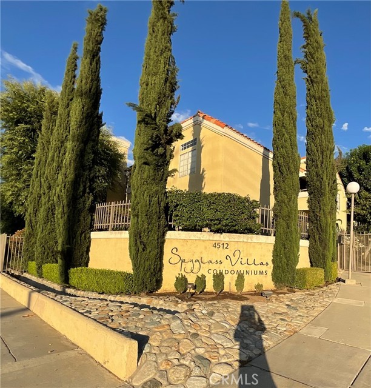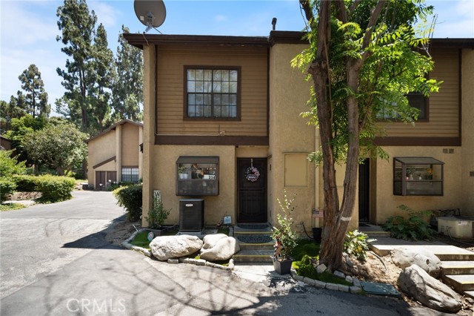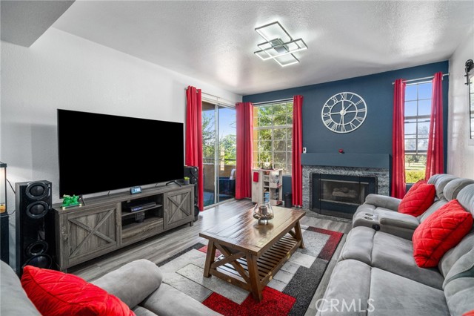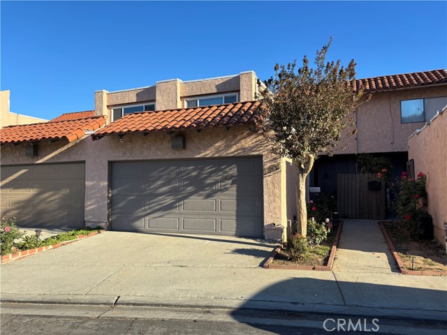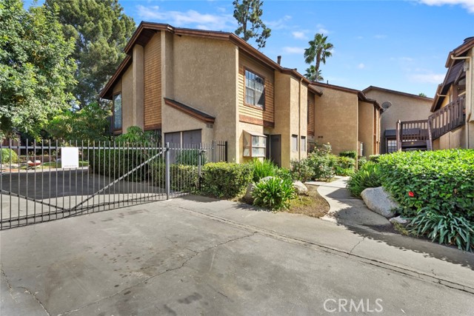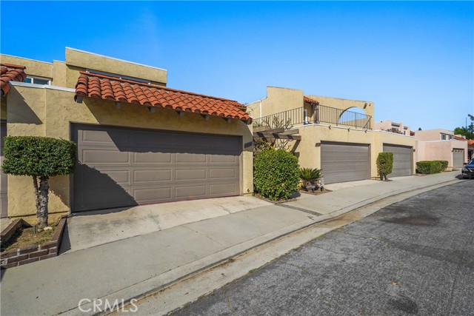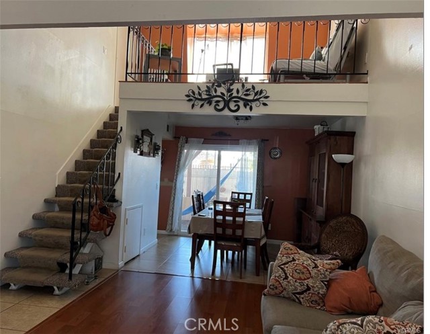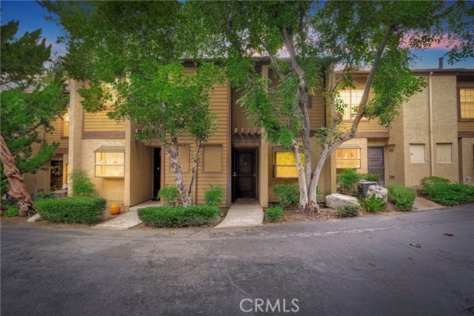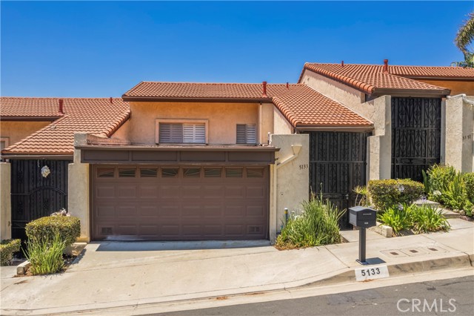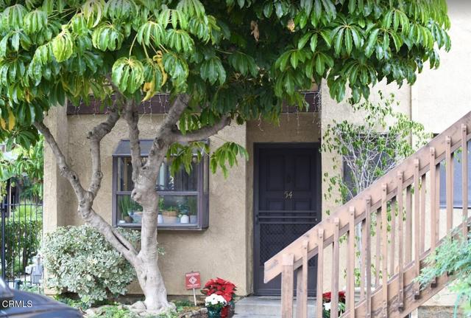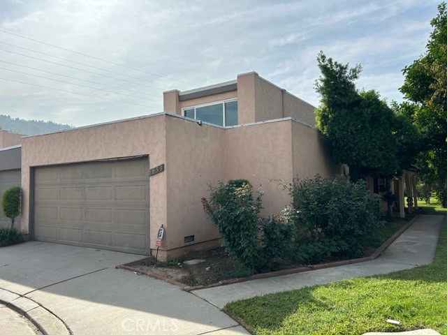13123 Equestrian Lane
Whittier, CA 90601
Sold
PERFECT CUL-DE-SAC HOME IN WHITTIER! This spacious home has plenty of space for a large family with it's 4 bedrooms and 3 baths. You will enjoy cooking in the beautifully remodeled kitchen featuring quartz countertops that perfectly compliment the modern natural cherry shaker-style wood cabinetry. The stainless steel hardware and sink are highlighted by the recessed lighting and dual pane window. Leading to the rear patio are a pair of dual pane sliding doors, perfect for those summer BBQs. In the roomy master bedroom you will find a master bath featuring updated granite countertops. The full upstairs bath shared by the 3 other bedrooms features matching granite counters and sink. The downstairs half bath is perfect when having gatherings in the spacious living room that features dual pane windows and recessed lighting. No need to step outside with the indoor laundry room. The attached large 2 car garage is perfect for a workshop. Your kids will love the mini park and playground at the end of your cul-de-sac and the community pool on those hot summer days. Newer central A/C will also help keep you cool. Copper plumbing and electrical panel have also been updated. Freeway access being only 5 minutes away will make long work commutes a breeze!. FHA & VA are perfect! Since this property is a PUD (Planned Unit Development), all loans are acceptable. DO NOT HESITATE!!! CALL TODAY and MAKE THIS YOUR HOME!!!
PROPERTY INFORMATION
| MLS # | DW22248976 | Lot Size | 1,891 Sq. Ft. |
| HOA Fees | $275/Monthly | Property Type | Townhouse |
| Price | $ 574,900
Price Per SqFt: $ 362 |
DOM | 962 Days |
| Address | 13123 Equestrian Lane | Type | Residential |
| City | Whittier | Sq.Ft. | 1,587 Sq. Ft. |
| Postal Code | 90601 | Garage | 2 |
| County | Los Angeles | Year Built | 1967 |
| Bed / Bath | 4 / 3 | Parking | 2 |
| Built In | 1967 | Status | Closed |
| Sold Date | 2023-04-04 |
INTERIOR FEATURES
| Has Laundry | Yes |
| Laundry Information | Individual Room, Inside |
| Has Fireplace | No |
| Fireplace Information | None |
| Has Appliances | Yes |
| Kitchen Appliances | Electric Oven, Electric Range, Free-Standing Range, Disposal, Microwave |
| Kitchen Information | Quartz Counters, Remodeled Kitchen, Self-closing cabinet doors, Self-closing drawers |
| Kitchen Area | In Kitchen, Separated |
| Has Heating | Yes |
| Heating Information | Central |
| Room Information | All Bedrooms Up, Kitchen, Laundry, Living Room |
| Has Cooling | Yes |
| Cooling Information | Central Air |
| Flooring Information | Carpet, Tile |
| InteriorFeatures Information | Copper Plumbing Full, Quartz Counters |
| Has Spa | No |
| SpaDescription | None |
| WindowFeatures | Double Pane Windows |
| SecuritySafety | Carbon Monoxide Detector(s), Smoke Detector(s) |
| Bathroom Information | Bathtub, Shower, Shower in Tub, Closet in bathroom, Granite Counters |
| Main Level Bedrooms | 0 |
| Main Level Bathrooms | 1 |
EXTERIOR FEATURES
| FoundationDetails | Slab |
| Roof | Spanish Tile |
| Has Pool | No |
| Pool | Association, In Ground |
| Has Patio | Yes |
| Patio | Front Porch, Rear Porch |
WALKSCORE
MAP
MORTGAGE CALCULATOR
- Principal & Interest:
- Property Tax: $613
- Home Insurance:$119
- HOA Fees:$275
- Mortgage Insurance:
PRICE HISTORY
| Date | Event | Price |
| 04/04/2023 | Sold | $574,900 |
| 02/13/2023 | Pending | $574,900 |
| 01/04/2023 | Relisted | $574,900 |
| 11/30/2022 | Listed | $574,900 |

Topfind Realty
REALTOR®
(844)-333-8033
Questions? Contact today.
Interested in buying or selling a home similar to 13123 Equestrian Lane?
Whittier Similar Properties
Listing provided courtesy of Maria Felix, Excellence RE Real Estate, Inc.. Based on information from California Regional Multiple Listing Service, Inc. as of #Date#. This information is for your personal, non-commercial use and may not be used for any purpose other than to identify prospective properties you may be interested in purchasing. Display of MLS data is usually deemed reliable but is NOT guaranteed accurate by the MLS. Buyers are responsible for verifying the accuracy of all information and should investigate the data themselves or retain appropriate professionals. Information from sources other than the Listing Agent may have been included in the MLS data. Unless otherwise specified in writing, Broker/Agent has not and will not verify any information obtained from other sources. The Broker/Agent providing the information contained herein may or may not have been the Listing and/or Selling Agent.
