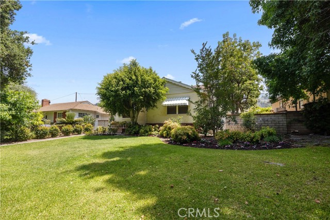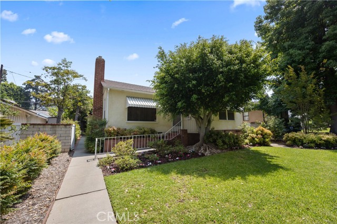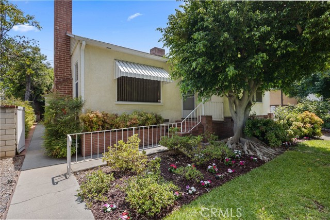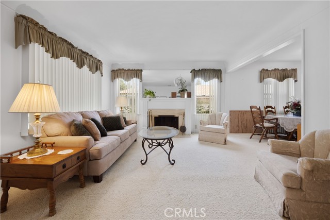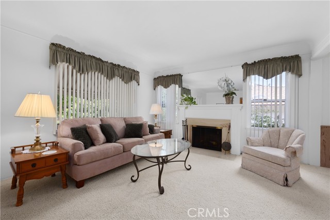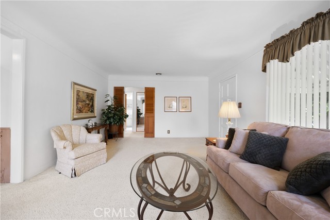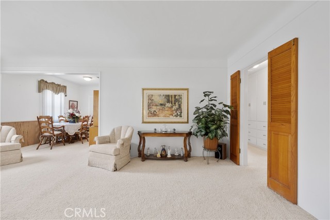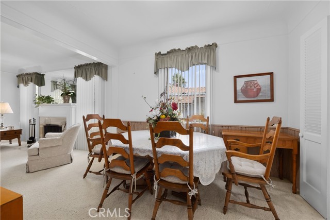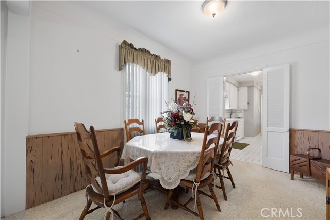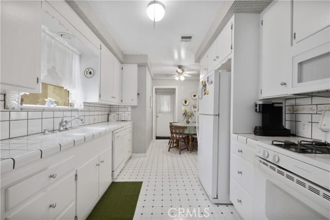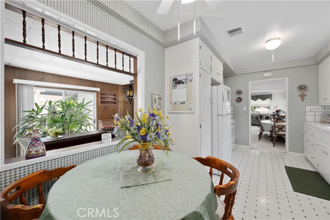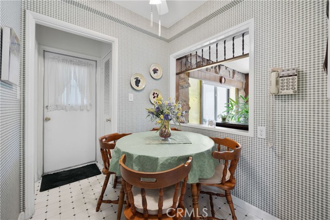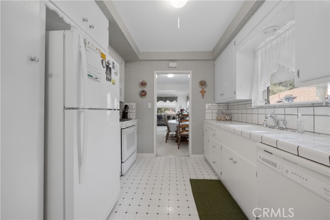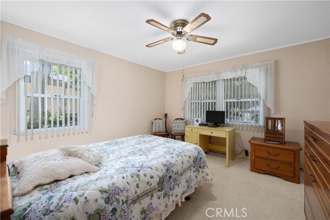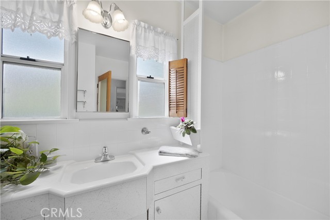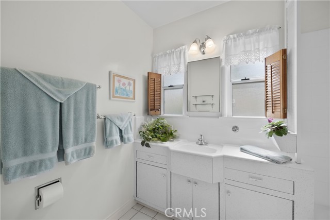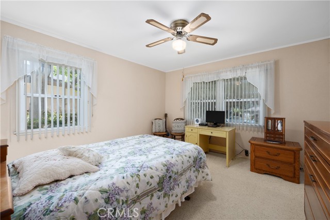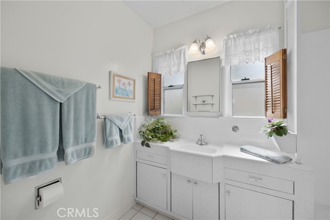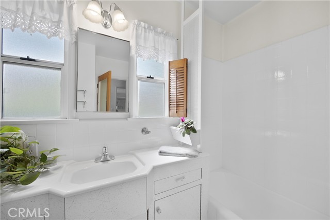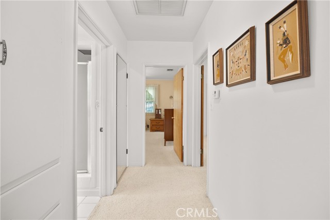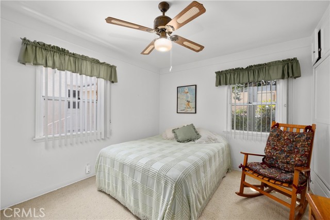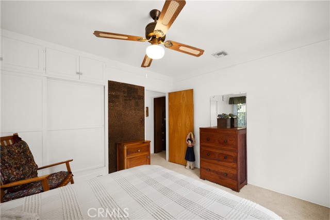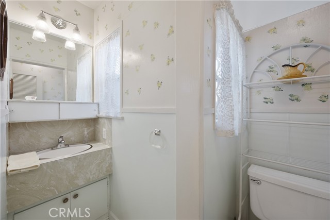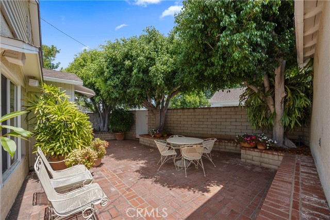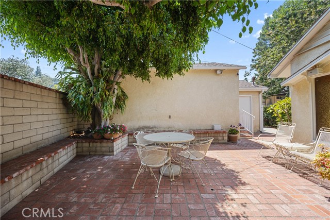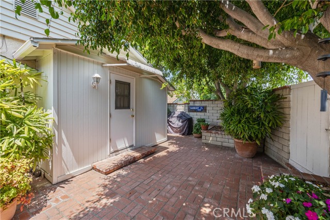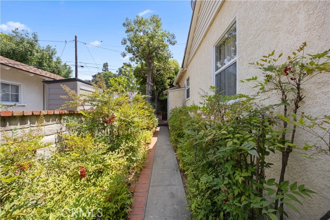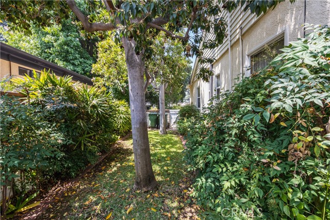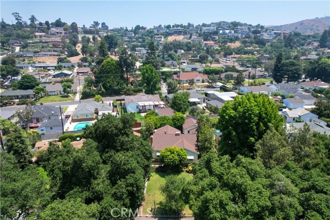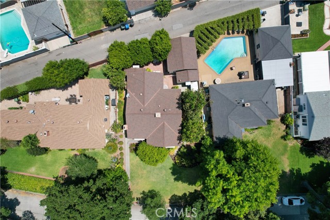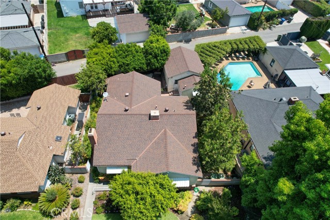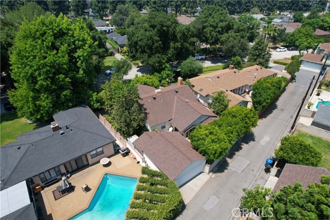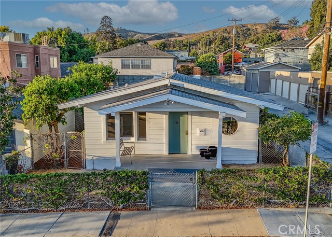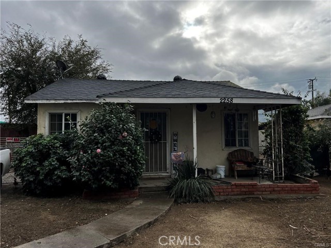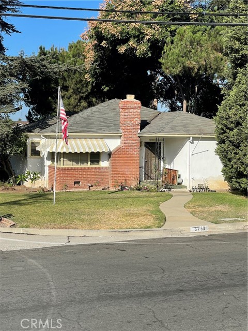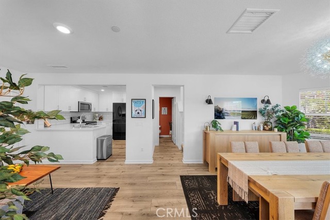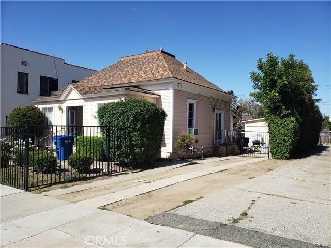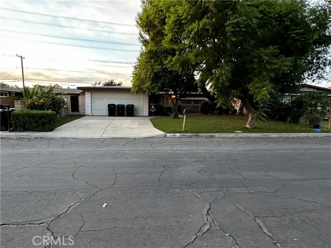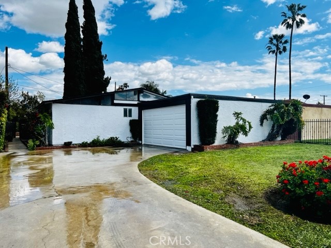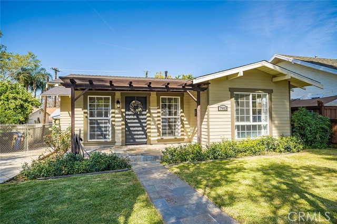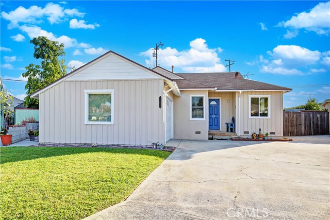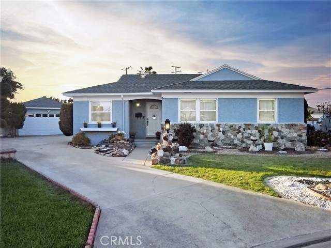5444 Cadbury Road
Whittier, CA 90601
Sold
Story book charm and character await you in this classic 1942 home. Located on CADBURY ROAD, one of the most beautiful and desirable tree lined streets in Whittier! Current owners have lovingly cared for this home for 49 years! First time on the market since 1974....Spacious living room features a gorgeous fireplace with wood mantle, marble facing & gas starter, coved ceiling and plenty of windows allowing natural light. Adjacent formal dining room offers coved ceiling with custom etching, reflecting that special old world craftmanship. Bright and cheery kitchen with casual eating area, tiled counter tops and vinyl flooring. Bedrooms have ample closet space and ceiling fans. Full bathroom offers tub with shower plus a separate 2nd shower, original built in vanity. Powder room is conveniently located near kitchen and back door that leads to back yard. Cozy den (could be used as a 3rd bedroom) with step down bar area and sliding doors to access backyard. Hardwood flooring under carpet, central air & heating, and upgraded windows. Lovely and relaxing private backyard with newer hardscape, tasteful planters and block walls, perfect for spending time enjoying morning coffee or a glass of wine at the end of day. Two car detached garage with lots of storage and automatic opener, individual laundry room next to garage. Terrific location near eateries, shopping, schools, public transportation and minutes from the freeway.
PROPERTY INFORMATION
| MLS # | PW23120370 | Lot Size | 6,039 Sq. Ft. |
| HOA Fees | $0/Monthly | Property Type | Single Family Residence |
| Price | $ 800,000
Price Per SqFt: $ 643 |
DOM | 744 Days |
| Address | 5444 Cadbury Road | Type | Residential |
| City | Whittier | Sq.Ft. | 1,244 Sq. Ft. |
| Postal Code | 90601 | Garage | 2 |
| County | Los Angeles | Year Built | 1942 |
| Bed / Bath | 2 / 1.5 | Parking | 2 |
| Built In | 1942 | Status | Closed |
| Sold Date | 2023-11-09 |
INTERIOR FEATURES
| Has Laundry | Yes |
| Laundry Information | Individual Room |
| Has Fireplace | Yes |
| Fireplace Information | Living Room, Patio, Gas Starter, See Remarks |
| Has Appliances | Yes |
| Kitchen Appliances | Dishwasher, Disposal, Gas Range, Gas Water Heater, Microwave, Refrigerator |
| Kitchen Information | Tile Counters |
| Kitchen Area | Dining Room, In Kitchen |
| Has Heating | Yes |
| Heating Information | Central |
| Room Information | Den, Living Room |
| Has Cooling | Yes |
| Cooling Information | Central Air |
| Flooring Information | Carpet, Wood |
| InteriorFeatures Information | Ceiling Fan(s), Storage, Tile Counters |
| EntryLocation | front of home |
| Entry Level | 1 |
| Has Spa | No |
| SpaDescription | None |
| WindowFeatures | Screens |
| SecuritySafety | Carbon Monoxide Detector(s), Smoke Detector(s) |
| Bathroom Information | Shower, Shower in Tub, Exhaust fan(s), Separate tub and shower, Tile Counters |
| Main Level Bedrooms | 2 |
| Main Level Bathrooms | 2 |
EXTERIOR FEATURES
| FoundationDetails | Raised |
| Roof | Composition |
| Has Pool | No |
| Pool | None |
| Has Patio | Yes |
| Patio | Brick, Patio |
| Has Fence | Yes |
| Fencing | Block |
| Has Sprinklers | Yes |
WALKSCORE
MAP
MORTGAGE CALCULATOR
- Principal & Interest:
- Property Tax: $853
- Home Insurance:$119
- HOA Fees:$0
- Mortgage Insurance:
PRICE HISTORY
| Date | Event | Price |
| 09/28/2023 | Active Under Contract | $800,000 |
| 07/07/2023 | Listed | $815,000 |

Topfind Realty
REALTOR®
(844)-333-8033
Questions? Contact today.
Interested in buying or selling a home similar to 5444 Cadbury Road?
Whittier Similar Properties
Listing provided courtesy of Marti Jordan, Keller Williams Realty. Based on information from California Regional Multiple Listing Service, Inc. as of #Date#. This information is for your personal, non-commercial use and may not be used for any purpose other than to identify prospective properties you may be interested in purchasing. Display of MLS data is usually deemed reliable but is NOT guaranteed accurate by the MLS. Buyers are responsible for verifying the accuracy of all information and should investigate the data themselves or retain appropriate professionals. Information from sources other than the Listing Agent may have been included in the MLS data. Unless otherwise specified in writing, Broker/Agent has not and will not verify any information obtained from other sources. The Broker/Agent providing the information contained herein may or may not have been the Listing and/or Selling Agent.
