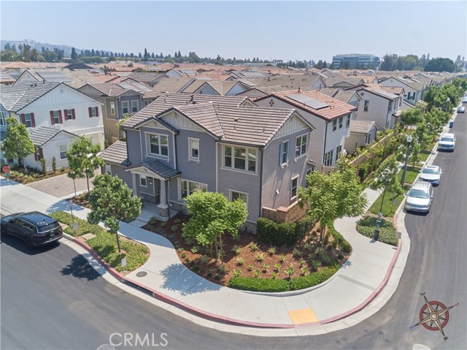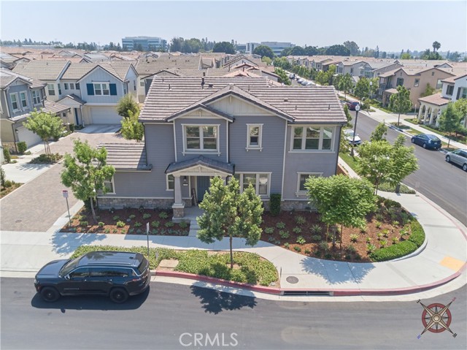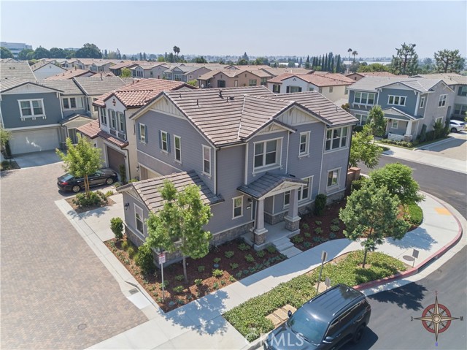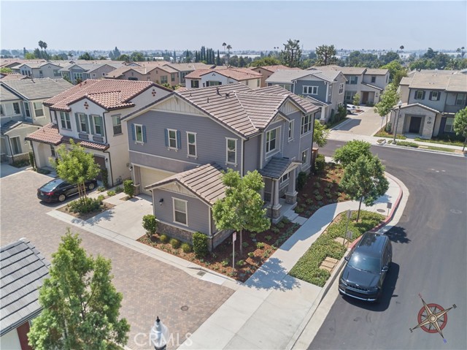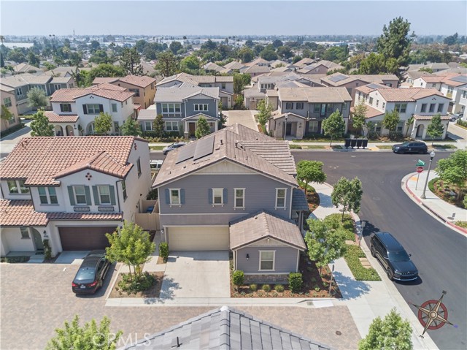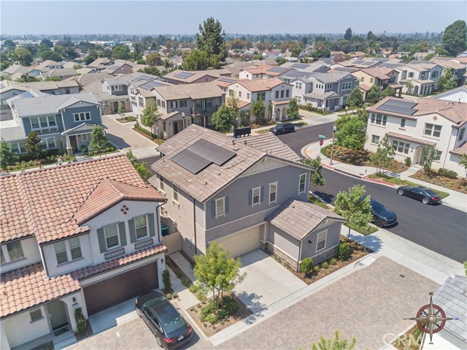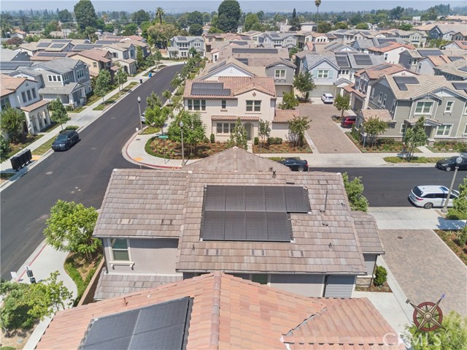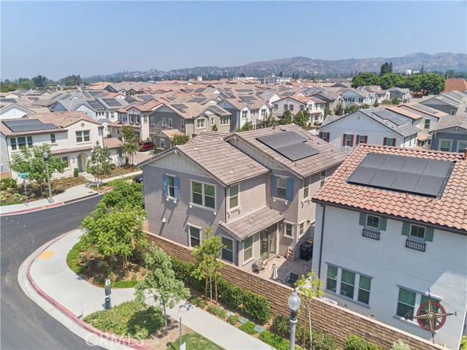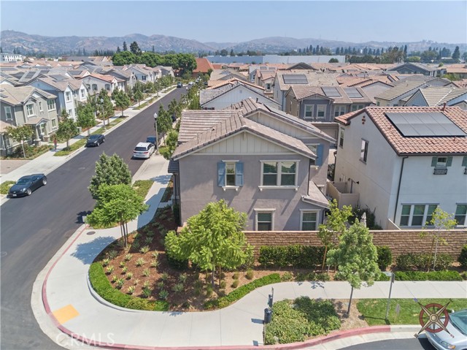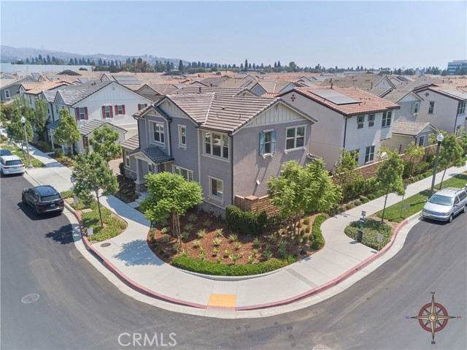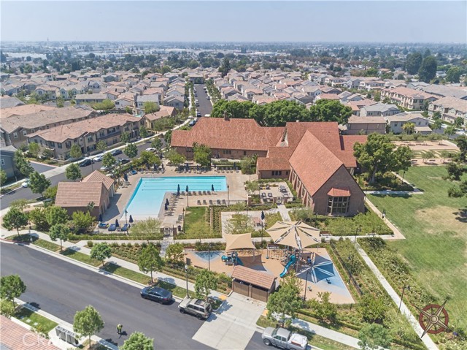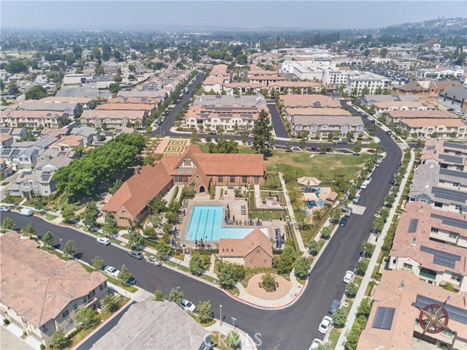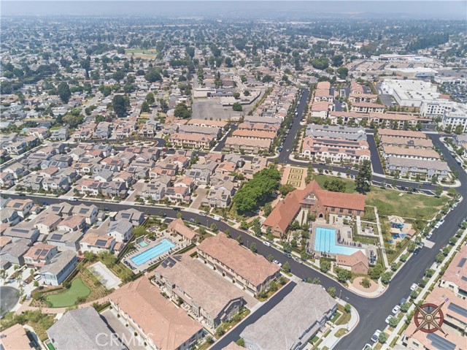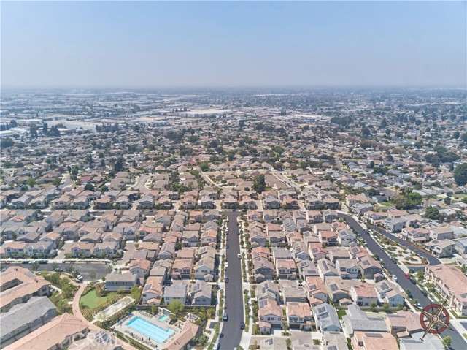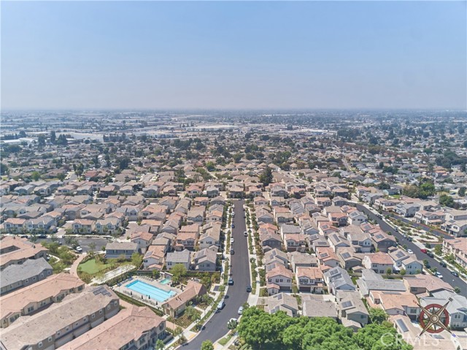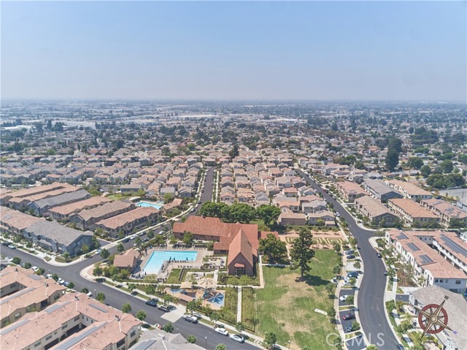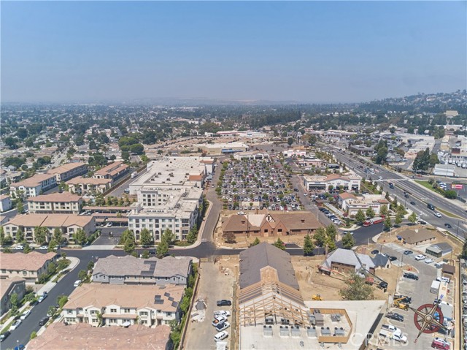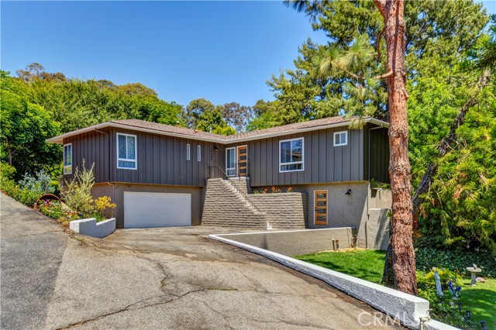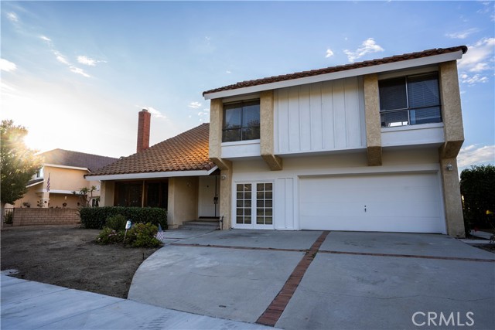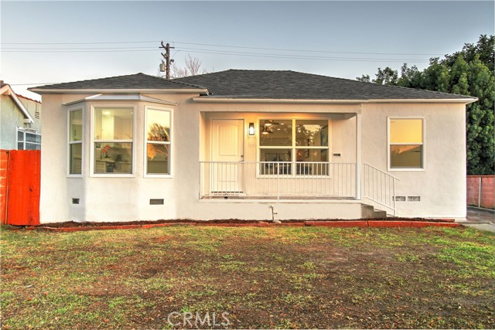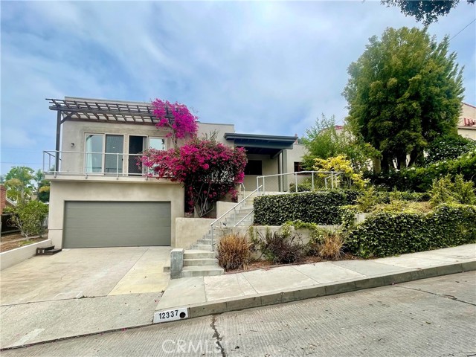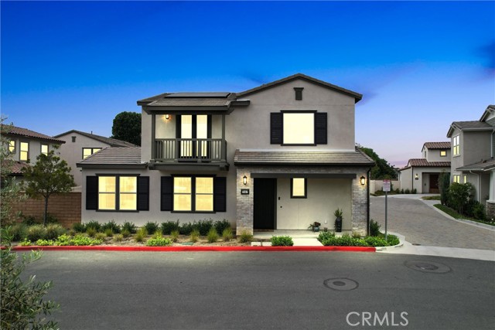7376 Wisteria Lane
Whittier, CA 90602
Sold
Nestled on a coveted corner lot within The Groves of Whittier, this stunning 4-bedroom, 3-bathroom home offers 2,234 square feet of modern, detached living space. Thoughtfully designed for versatile living, the residence includes a convenient first-floor bedroom and bathroom, ideal for multi-generational households. The open floor plan is accentuated by soaring ceilings, allowing natural light to flood every living area. The gourmet kitchen is a chef's dream, featuring sleek quartz countertops, pristine white shaker cabinets, and top-of-the-line stainless steel appliances, perfect for everyday meals and entertaining guests. The primary suite is a private retreat, offering unparalleled seclusion with no shared walls, a massive walk-in closet, and a luxurious ensuite bathroom complete with a soaking tub and separate shower. Additional features include smart home technology equipped with energy-efficient SOLAR PANELS, LED RECESSED LIGHTING, PLANTATION SHUTTER, and a low-maintenance ZEROSCAPE YARD with the ELECTRIC VEHICLE CHARGING READY. The Groves community enhances your lifestyle with resort-style amenities, including two sparkling pools, a state-of-the-art fitness center, and a historic chapel converted into a recreation center with a gym, co-working lounge, and event space. With a 2-car garage, two additional driveway spaces, ample street parking, and a prime location steps from local shops and dining, this home blends comfort, style, and convenience in the heart of Whittier. Don't miss the chance to make this dream home yours.
PROPERTY INFORMATION
| MLS # | PW24179098 | Lot Size | 20,215 Sq. Ft. |
| HOA Fees | $203/Monthly | Property Type | Condominium |
| Price | $ 1,125,000
Price Per SqFt: $ 504 |
DOM | 326 Days |
| Address | 7376 Wisteria Lane | Type | Residential |
| City | Whittier | Sq.Ft. | 2,234 Sq. Ft. |
| Postal Code | 90602 | Garage | 2 |
| County | Los Angeles | Year Built | 2021 |
| Bed / Bath | 4 / 3 | Parking | 4 |
| Built In | 2021 | Status | Closed |
| Sold Date | 2024-11-04 |
INTERIOR FEATURES
| Has Laundry | Yes |
| Laundry Information | Individual Room, Upper Level |
| Has Fireplace | No |
| Fireplace Information | None |
| Has Appliances | Yes |
| Kitchen Appliances | Built-In Range, Convection Oven, Dishwasher, Disposal, Gas & Electric Range, Gas Range, High Efficiency Water Heater, Microwave, Refrigerator, Solar Hot Water, Tankless Water Heater |
| Kitchen Information | Kitchen Island, Kitchen Open to Family Room, Quartz Counters, Walk-In Pantry |
| Kitchen Area | Breakfast Counter / Bar, In Family Room, In Kitchen, In Living Room, Country Kitchen |
| Has Heating | Yes |
| Heating Information | Central, Solar |
| Room Information | Dressing Area, Family Room, Galley Kitchen, Great Room, Kitchen, Living Room, Loft, Main Floor Bedroom, Primary Bathroom, Primary Bedroom, Primary Suite, Walk-In Closet, Walk-In Pantry |
| Has Cooling | Yes |
| Cooling Information | Central Air |
| Flooring Information | Carpet, Laminate, Tile |
| InteriorFeatures Information | Copper Plumbing Full, High Ceilings, In-Law Floorplan, Open Floorplan, Pantry, Quartz Counters, Recessed Lighting, Storage |
| EntryLocation | 1 |
| Entry Level | 1 |
| Has Spa | Yes |
| SpaDescription | Association, Community |
| WindowFeatures | Double Pane Windows, Plantation Shutters, Screens |
| SecuritySafety | Carbon Monoxide Detector(s), Smoke Detector(s) |
| Bathroom Information | Bathtub, Shower, Shower in Tub, Closet in bathroom, Double sinks in bath(s), Double Sinks in Primary Bath, Main Floor Full Bath, Quartz Counters, Separate tub and shower, Upgraded, Walk-in shower |
| Main Level Bedrooms | 1 |
| Main Level Bathrooms | 1 |
EXTERIOR FEATURES
| ExteriorFeatures | Barbecue Private, Lighting, Rain Gutters |
| FoundationDetails | Slab |
| Roof | Concrete |
| Has Pool | No |
| Pool | Association, Community, In Ground |
| Has Patio | Yes |
| Patio | Brick, Patio, Patio Open, Front Porch, Stone |
| Has Fence | Yes |
| Fencing | Brick |
| Has Sprinklers | Yes |
WALKSCORE
MAP
MORTGAGE CALCULATOR
- Principal & Interest:
- Property Tax: $1,200
- Home Insurance:$119
- HOA Fees:$203
- Mortgage Insurance:
PRICE HISTORY
| Date | Event | Price |
| 11/04/2024 | Sold | $1,112,500 |
| 08/28/2024 | Listed | $1,125,000 |

Topfind Realty
REALTOR®
(844)-333-8033
Questions? Contact today.
Interested in buying or selling a home similar to 7376 Wisteria Lane?
Listing provided courtesy of Charles Lee, One Group Realty. Based on information from California Regional Multiple Listing Service, Inc. as of #Date#. This information is for your personal, non-commercial use and may not be used for any purpose other than to identify prospective properties you may be interested in purchasing. Display of MLS data is usually deemed reliable but is NOT guaranteed accurate by the MLS. Buyers are responsible for verifying the accuracy of all information and should investigate the data themselves or retain appropriate professionals. Information from sources other than the Listing Agent may have been included in the MLS data. Unless otherwise specified in writing, Broker/Agent has not and will not verify any information obtained from other sources. The Broker/Agent providing the information contained herein may or may not have been the Listing and/or Selling Agent.
