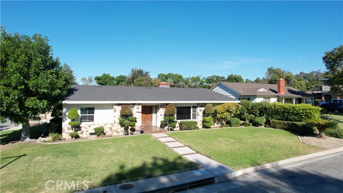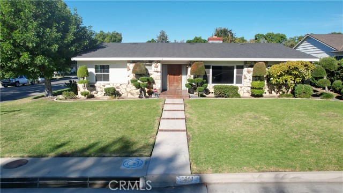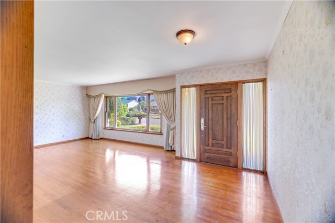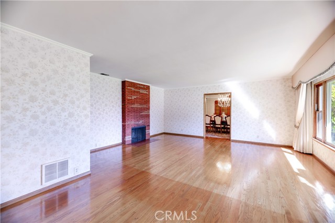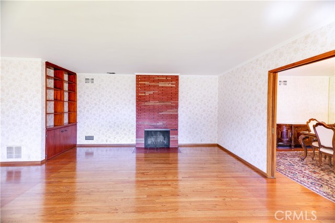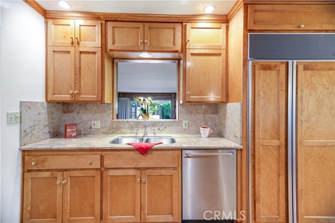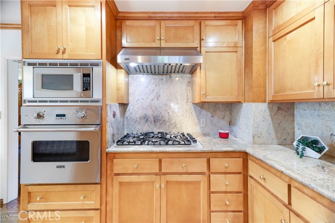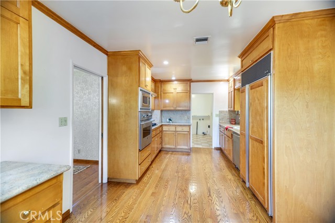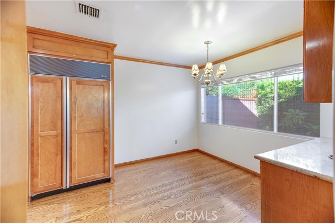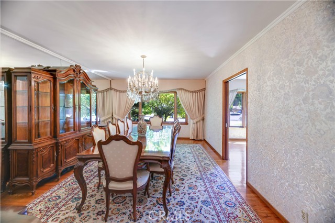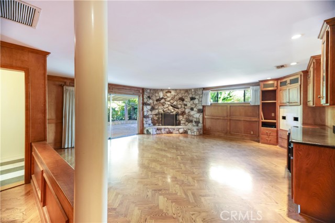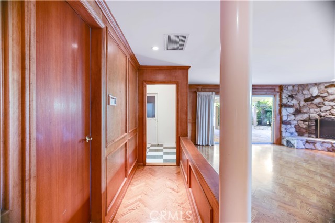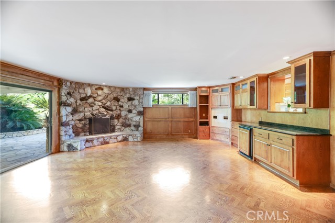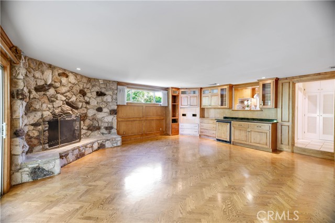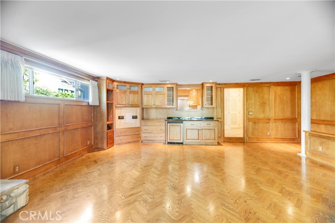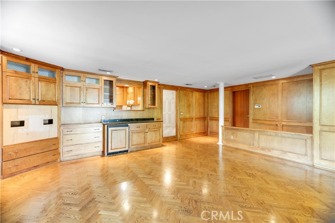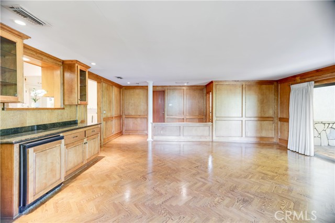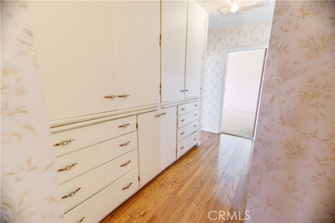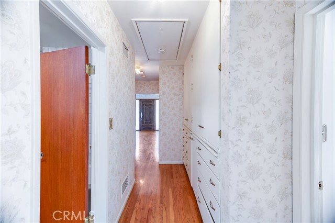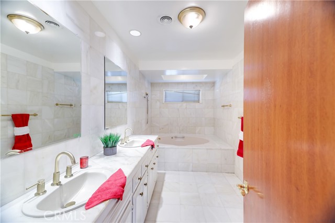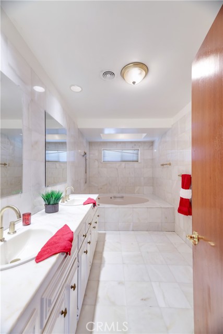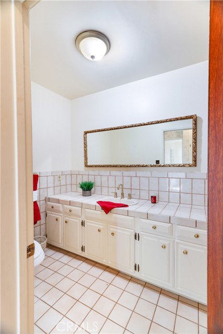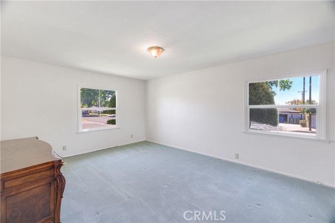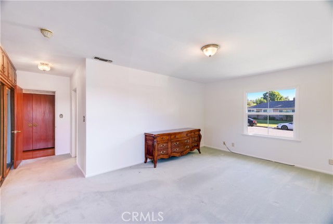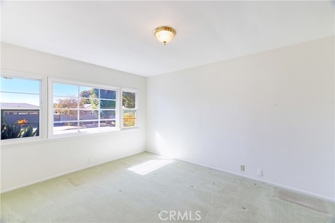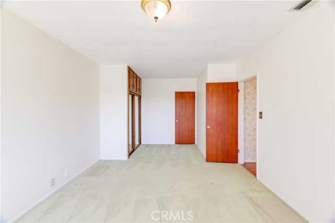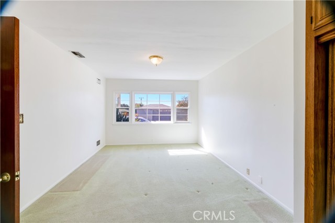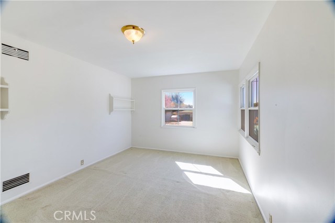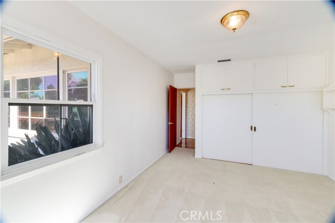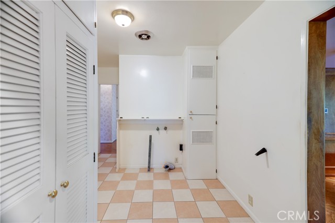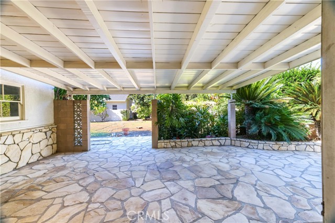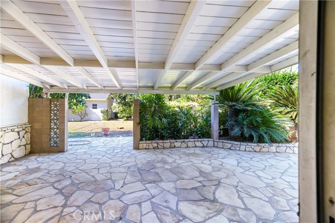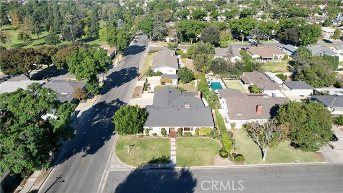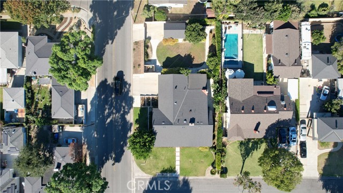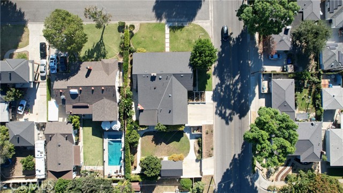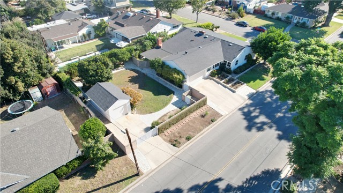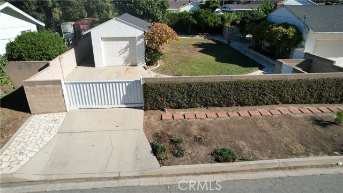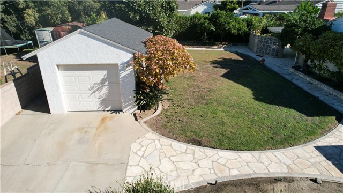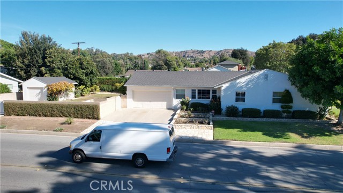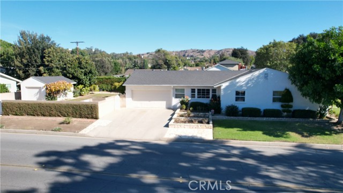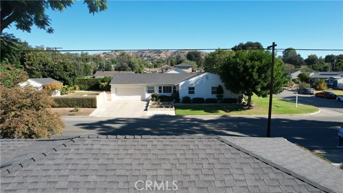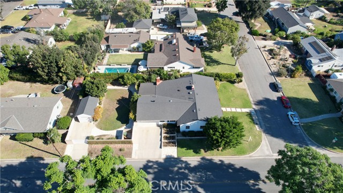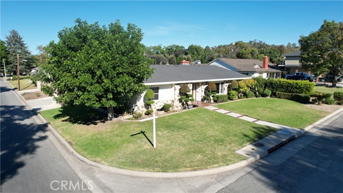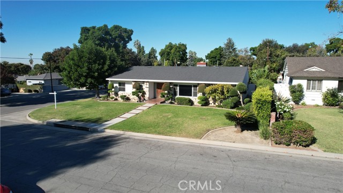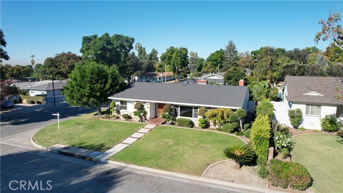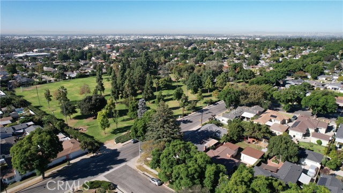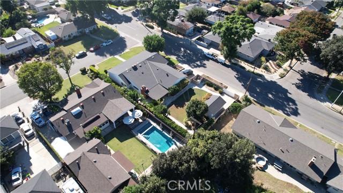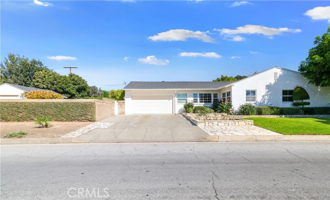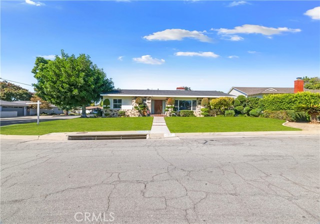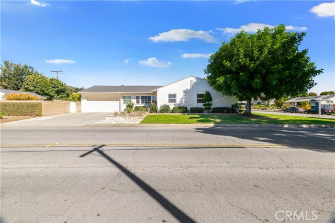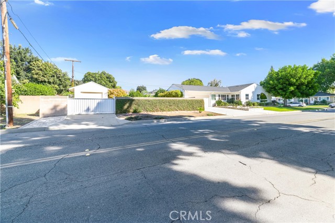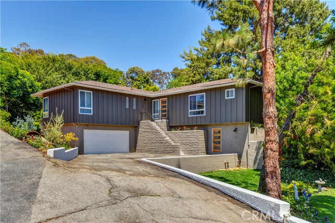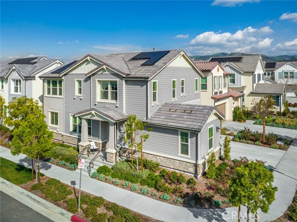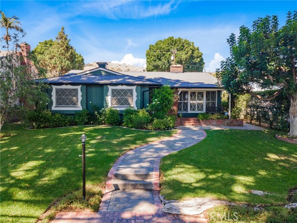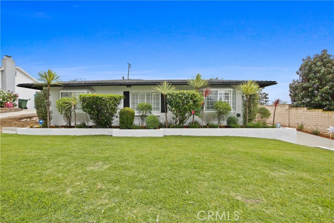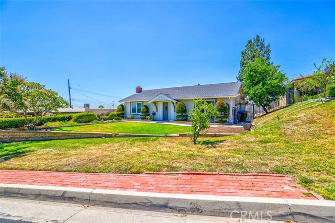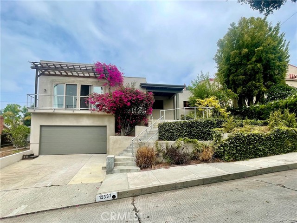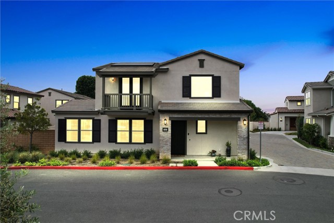8261 Edmaru Avenue
Whittier, CA 90602
Sold
WOOW STOP the CAR and see this GEM!!! Immaculate GORGEOUS MICHIGAN PARK HOME WITH PHENOMENAL VIEW!! HIGHLY DESIRABLE AREA of WHITTIER (YOU MUST SEE TO APPRECIATE) very close to FRIENDLY HILLS, First time in the market in 60 yrs. ABSOLUTELY proud of ownership so well kept. This OPEN FLOOR PLAN HOME features 3 HUGE OVERSIZED BEDROOMS FRESHLY PAINTED, MASTER BEDROOM AND MASTER BATH (jacuzzi tub), huge closet space in all rooms and hallways (attic storage with pull down stairs), lots of lighting throughout the house, 2 Fireplaces (one in living room and second in HUGE FAMILY ROOM (perfect place to gather and rest as a family to watch movies, UPGRADED KITCHEN with top of the line Subzero APPLIANCES, Granite counter tops, large pantry and LAUNDRY ROOM, etc.. just when you thought that was it.. HUGE seperate DINING ROOM that fits a 10 chair Dining Table and still have room for a china and more, extra separate private OFFICE and Best of all HIGH RATING SCHOOLS… Did I say?? HUGE ADU POTENTIAL extra one car garage with separate entrance.. lots of SHOPPING CENTERS, Restaurants, Parks, Schools, DEFINITELY will not last..SUCH A BEAUTIFUL, RELAXING, AND QUIET NEIGHBORHOOD. Property consists of 5 BEDROOMS 3 BATH ON TITLE but physically only has 3 BEDROOMS 2 BATH. HUGE PRICE DROP!!
PROPERTY INFORMATION
| MLS # | DW23199981 | Lot Size | 11,543 Sq. Ft. |
| HOA Fees | $0/Monthly | Property Type | Single Family Residence |
| Price | $ 1,165,000
Price Per SqFt: $ 419 |
DOM | 620 Days |
| Address | 8261 Edmaru Avenue | Type | Residential |
| City | Whittier | Sq.Ft. | 2,780 Sq. Ft. |
| Postal Code | 90602 | Garage | 3 |
| County | Los Angeles | Year Built | 1950 |
| Bed / Bath | 5 / 3 | Parking | 3 |
| Built In | 1950 | Status | Closed |
| Sold Date | 2024-02-05 |
INTERIOR FEATURES
| Has Laundry | Yes |
| Laundry Information | Individual Room |
| Has Fireplace | Yes |
| Fireplace Information | Family Room, Living Room |
| Has Appliances | Yes |
| Kitchen Appliances | Dishwasher, Gas Cooktop, Microwave, Refrigerator |
| Kitchen Information | Granite Counters, Kitchen Open to Family Room, Remodeled Kitchen |
| Kitchen Area | Dining Room, In Kitchen |
| Has Heating | Yes |
| Heating Information | Central |
| Room Information | Family Room, Kitchen, Laundry, Primary Bathroom, Primary Bedroom |
| Has Cooling | Yes |
| Cooling Information | Central Air |
| Flooring Information | Carpet, Tile, Wood |
| InteriorFeatures Information | Brick Walls, Open Floorplan, Pantry, Pull Down Stairs to Attic, Storage |
| EntryLocation | first floor |
| Entry Level | 1 |
| SecuritySafety | Carbon Monoxide Detector(s), Smoke Detector(s) |
| Bathroom Information | Shower in Tub, Corian Counters, Double Sinks in Primary Bath, Linen Closet/Storage |
| Main Level Bedrooms | 5 |
| Main Level Bathrooms | 3 |
EXTERIOR FEATURES
| FoundationDetails | Raised |
| Roof | Composition |
| Has Pool | No |
| Pool | None |
| Has Patio | Yes |
| Patio | Concrete, Patio Open, Front Porch |
| Has Fence | Yes |
| Fencing | Brick |
WALKSCORE
MAP
MORTGAGE CALCULATOR
- Principal & Interest:
- Property Tax: $1,243
- Home Insurance:$119
- HOA Fees:$0
- Mortgage Insurance:
PRICE HISTORY
| Date | Event | Price |
| 02/05/2024 | Sold | $1,189,000 |
| 01/17/2024 | Pending | $1,165,000 |
| 01/08/2024 | Price Change | $1,165,000 (-6.80%) |
| 11/07/2023 | Listed | $1,250,000 |

Topfind Realty
REALTOR®
(844)-333-8033
Questions? Contact today.
Interested in buying or selling a home similar to 8261 Edmaru Avenue?
Listing provided courtesy of Sandra Carrillo, Remax Innovative. Based on information from California Regional Multiple Listing Service, Inc. as of #Date#. This information is for your personal, non-commercial use and may not be used for any purpose other than to identify prospective properties you may be interested in purchasing. Display of MLS data is usually deemed reliable but is NOT guaranteed accurate by the MLS. Buyers are responsible for verifying the accuracy of all information and should investigate the data themselves or retain appropriate professionals. Information from sources other than the Listing Agent may have been included in the MLS data. Unless otherwise specified in writing, Broker/Agent has not and will not verify any information obtained from other sources. The Broker/Agent providing the information contained herein may or may not have been the Listing and/or Selling Agent.
