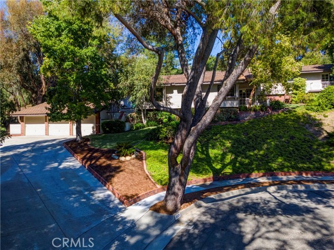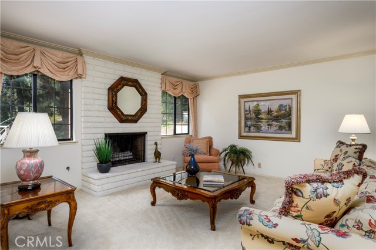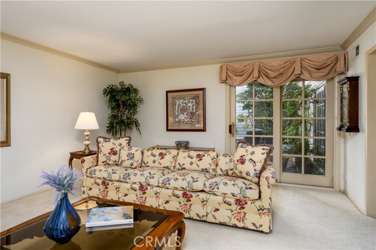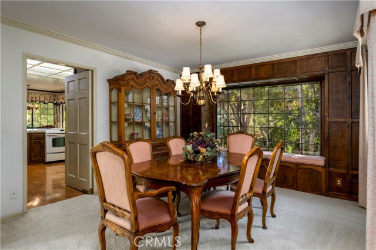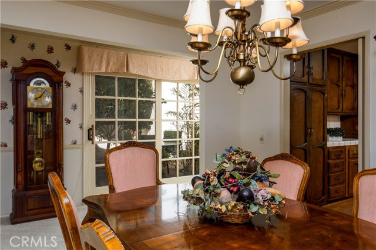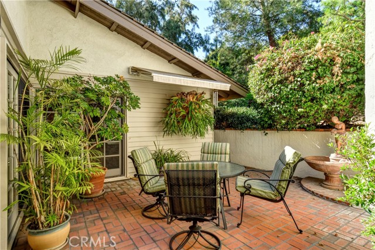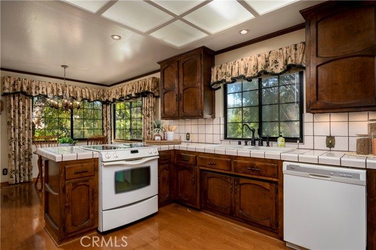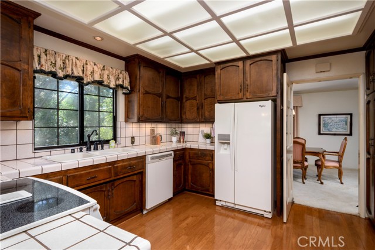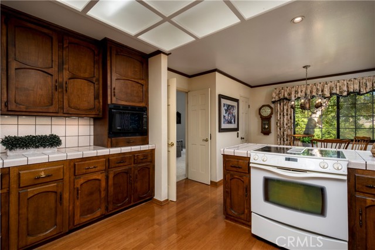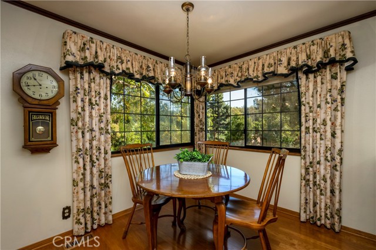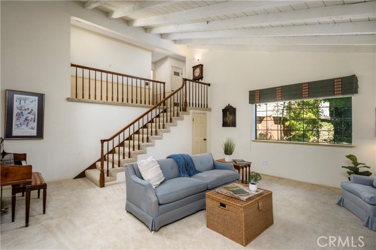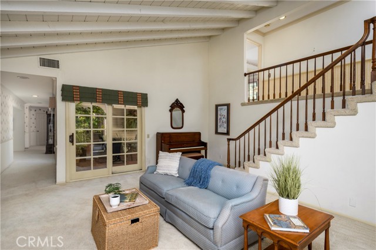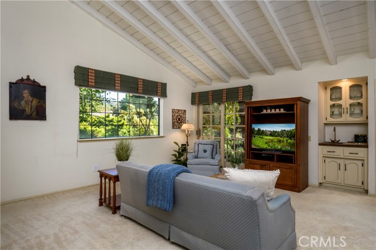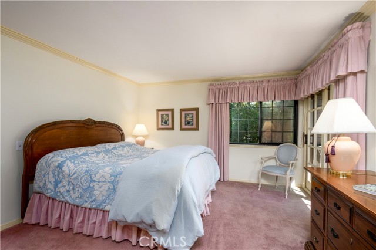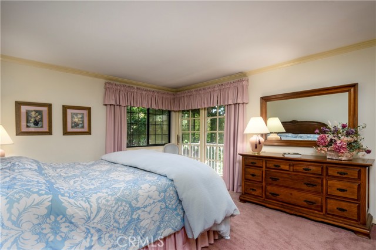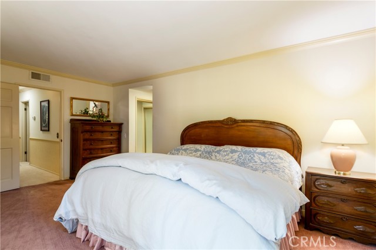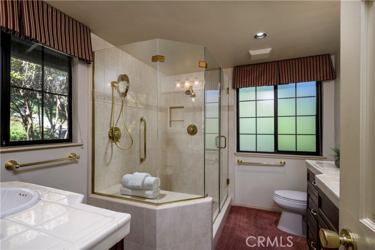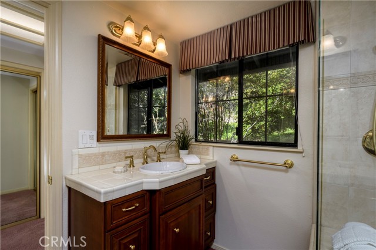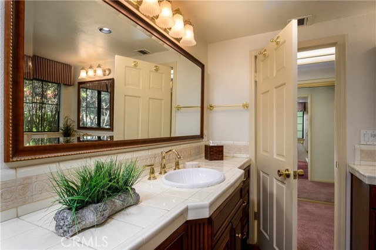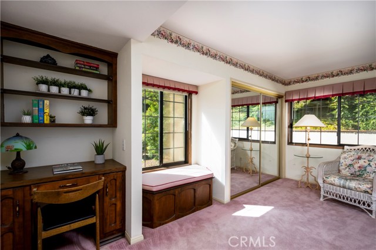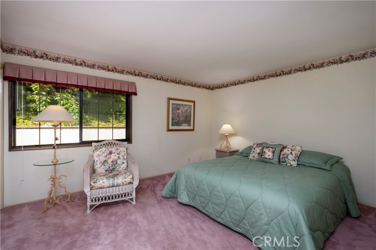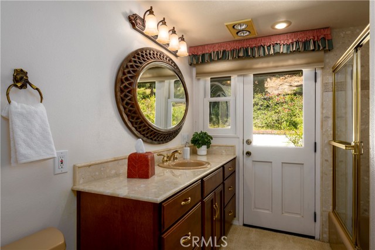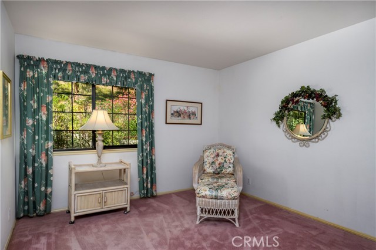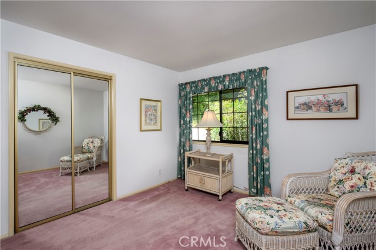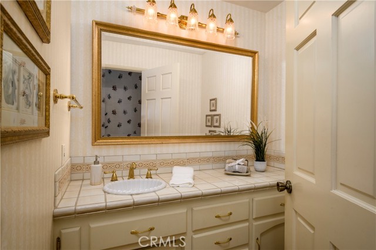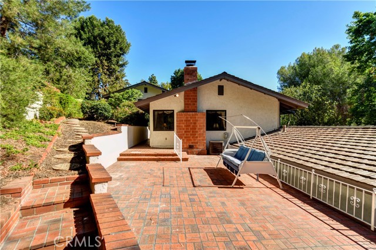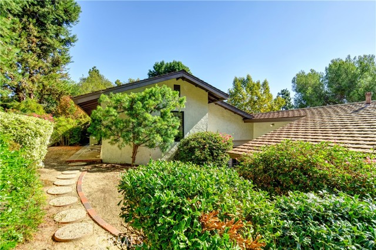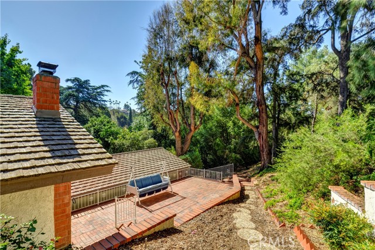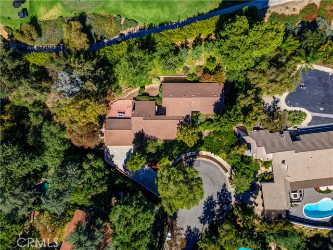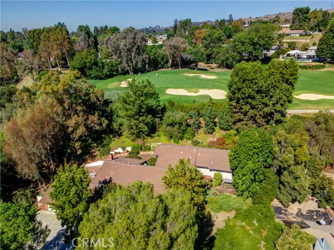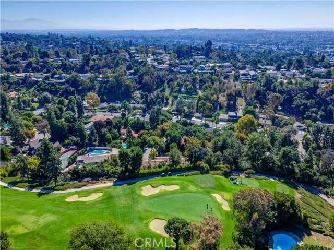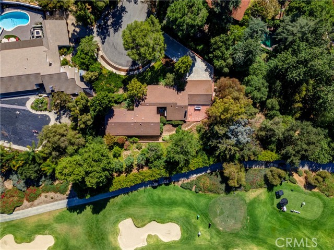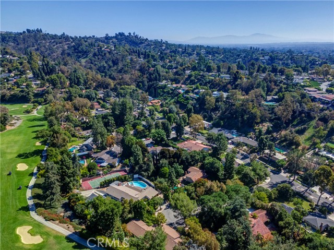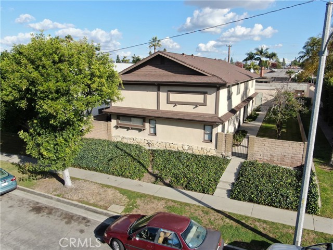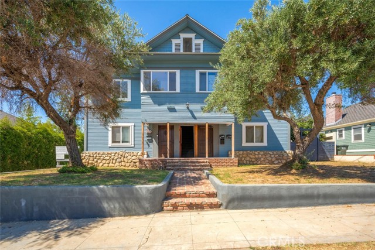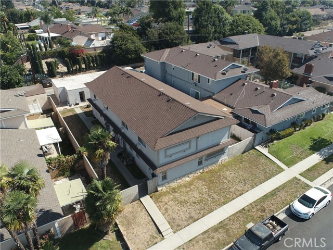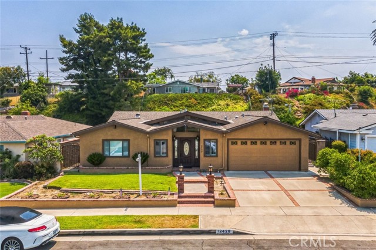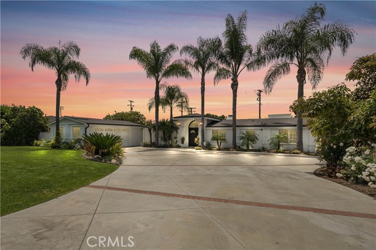9331 Angosto Drive
Whittier, CA 90603
Sold
Nestled in the Friendly Hills community of Whittier, this charming executive home offers a unique blend of tranquility, spacious living, and picturesque views. Built in 1978, this 3-bedroom, 2.5-bathroom residence spans 2,457 square feet and is situated on an expansive lot of 25,039 square feet. The home is graced with an enviable location, overlooking the 7th hole of the esteemed Friendly Hills Golf Club. Surrounded by mature trees, it offers an unparalleled sense of privacy and a connection to nature that's simply breathtaking. The generous lot size ensures privacy and tranquility, making it the perfect escape from the hustle and bustle of city life. An inviting interior welcomes you with a generous open floor plan, featuring a cozy living area with a fireplace and ample natural light, with 3 sliding French doors leading to private patio atrium to enjoy the morning sunshine. Family room offers small sitting balcony area. Retreat to the expansive master suite, where you'll find a luxurious en-suite bathroom and ample closet space & small sitting balcony. The additional 2 bedrooms are equally spacious and well-appointed, offering flexibility for family, guests, or a home office. You're also just moments away from shopping, dining, and quality schools.
PROPERTY INFORMATION
| MLS # | PW23195465 | Lot Size | 25,039 Sq. Ft. |
| HOA Fees | $0/Monthly | Property Type | Single Family Residence |
| Price | $ 1,399,000
Price Per SqFt: $ 569 |
DOM | 639 Days |
| Address | 9331 Angosto Drive | Type | Residential |
| City | Whittier | Sq.Ft. | 2,457 Sq. Ft. |
| Postal Code | 90603 | Garage | 3 |
| County | Los Angeles | Year Built | 1978 |
| Bed / Bath | 3 / 2.5 | Parking | 3 |
| Built In | 1978 | Status | Closed |
| Sold Date | 2023-12-08 |
INTERIOR FEATURES
| Has Laundry | Yes |
| Laundry Information | Inside, Upper Level |
| Has Fireplace | Yes |
| Fireplace Information | Living Room |
| Has Appliances | Yes |
| Kitchen Appliances | Dishwasher, Electric Cooktop |
| Kitchen Information | Stone Counters |
| Kitchen Area | Dining Room, In Kitchen, Separated |
| Has Heating | Yes |
| Heating Information | Central, Fireplace(s) |
| Room Information | All Bedrooms Up, Den, Dressing Area, Entry, Family Room, Formal Entry, Kitchen, Laundry, Living Room, Primary Suite, Separate Family Room |
| Has Cooling | Yes |
| Cooling Information | Central Air |
| Flooring Information | Wood |
| InteriorFeatures Information | High Ceilings, Open Floorplan, Tile Counters |
| EntryLocation | Stairs |
| Entry Level | 2 |
| Has Spa | No |
| SpaDescription | None |
| WindowFeatures | Blinds, Drapes |
| Bathroom Information | Shower in Tub, Double Sinks in Primary Bath, Vanity area |
| Main Level Bedrooms | 0 |
| Main Level Bathrooms | 1 |
EXTERIOR FEATURES
| Roof | Tile |
| Has Pool | No |
| Pool | None |
| Has Patio | Yes |
| Patio | Patio, Patio Open |
| Has Sprinklers | Yes |
WALKSCORE
MAP
MORTGAGE CALCULATOR
- Principal & Interest:
- Property Tax: $1,492
- Home Insurance:$119
- HOA Fees:$0
- Mortgage Insurance:
PRICE HISTORY
| Date | Event | Price |
| 12/08/2023 | Sold | $1,335,000 |
| 11/30/2023 | Pending | $1,399,000 |
| 11/03/2023 | Active Under Contract | $1,399,000 |

Topfind Realty
REALTOR®
(844)-333-8033
Questions? Contact today.
Interested in buying or selling a home similar to 9331 Angosto Drive?
Listing provided courtesy of Lori Desantis, T.N.G. Real Estate Consultants. Based on information from California Regional Multiple Listing Service, Inc. as of #Date#. This information is for your personal, non-commercial use and may not be used for any purpose other than to identify prospective properties you may be interested in purchasing. Display of MLS data is usually deemed reliable but is NOT guaranteed accurate by the MLS. Buyers are responsible for verifying the accuracy of all information and should investigate the data themselves or retain appropriate professionals. Information from sources other than the Listing Agent may have been included in the MLS data. Unless otherwise specified in writing, Broker/Agent has not and will not verify any information obtained from other sources. The Broker/Agent providing the information contained herein may or may not have been the Listing and/or Selling Agent.
