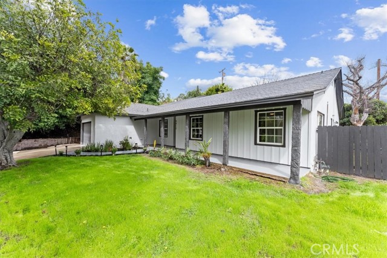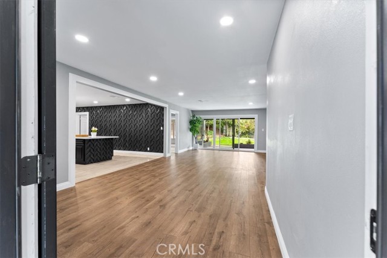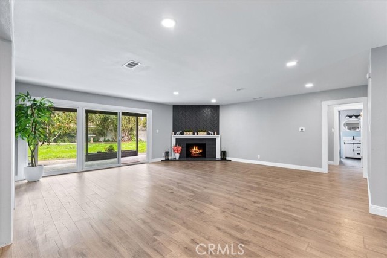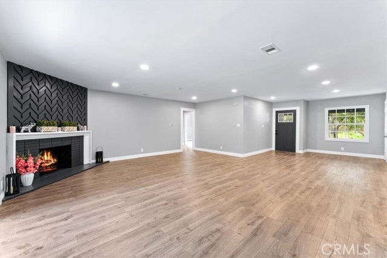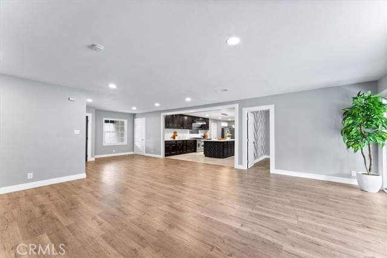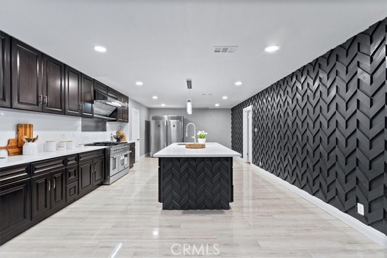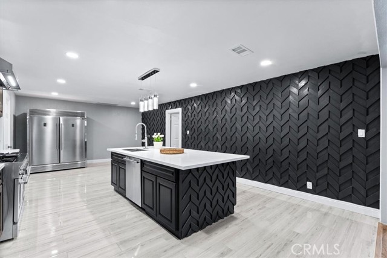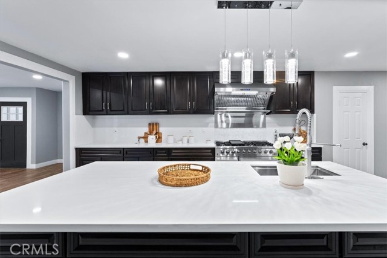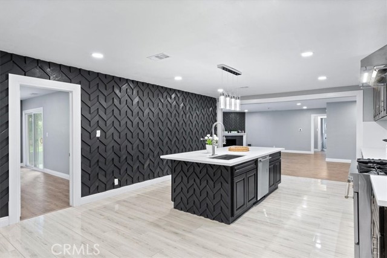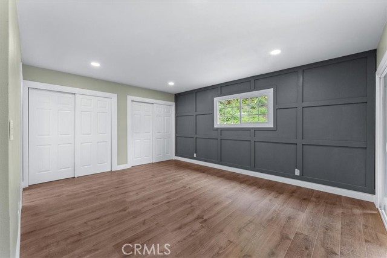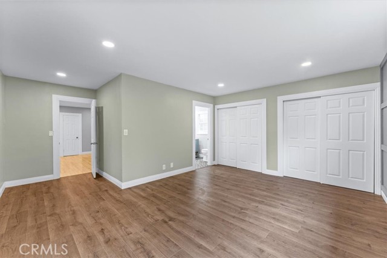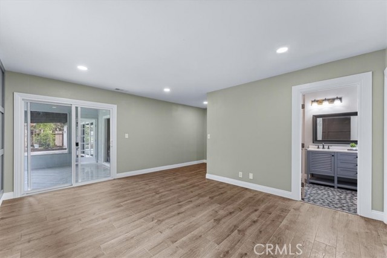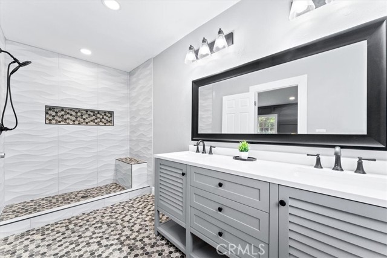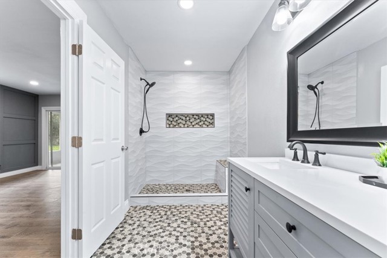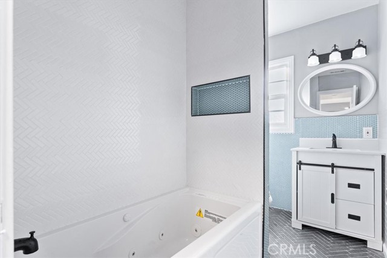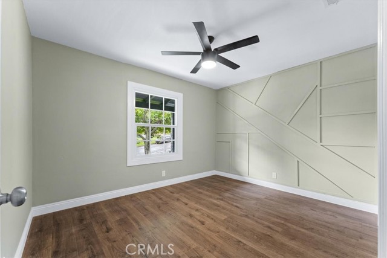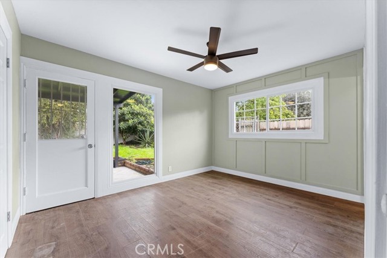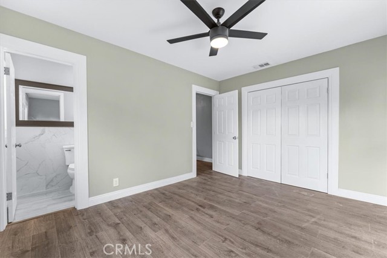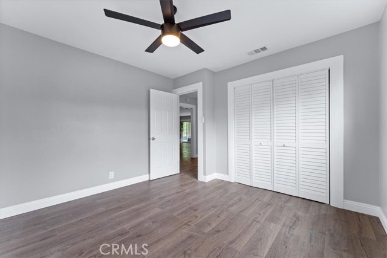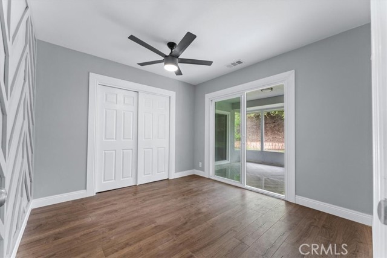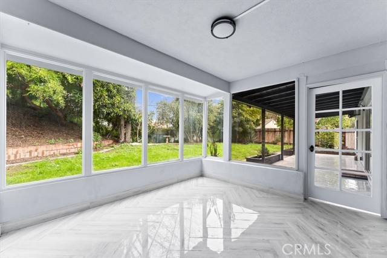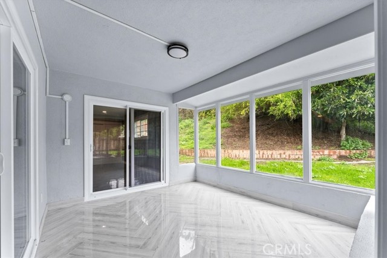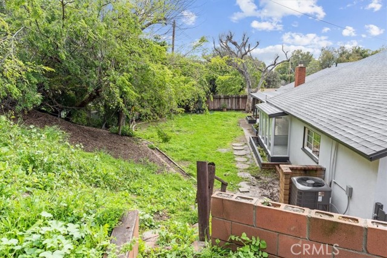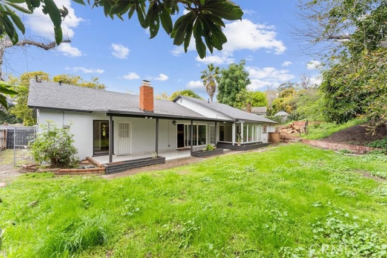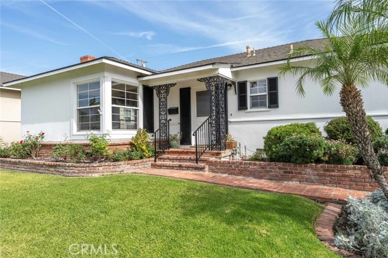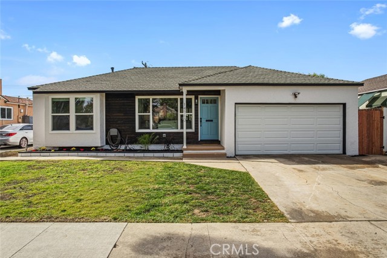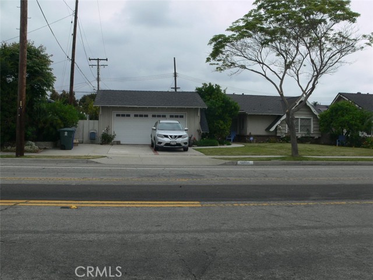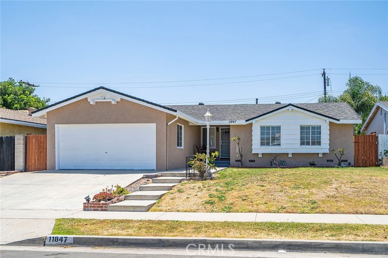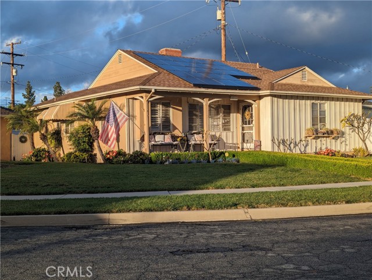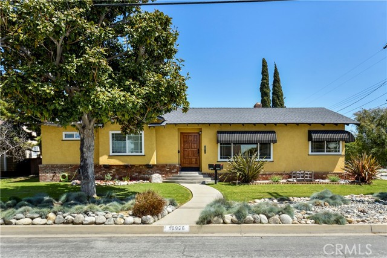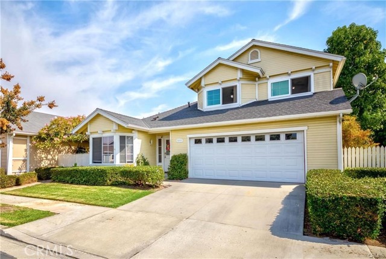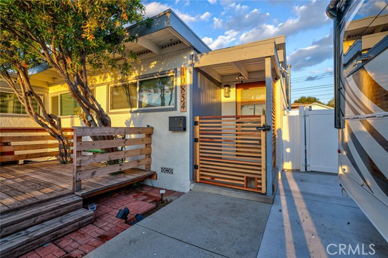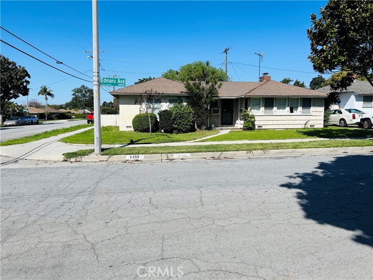9912 Newcomb Avenue
Whittier, CA 90603
Sold
Welcome to your dream home located in the highly sought-after city of Whittier's neighborhood. This stunning property boasts an impressive 11,570 sq. ft. lot and a spacious 2,450 sq. ft. of living space, making it perfect for a large family or those who love to entertain. As soon as you step inside, you will be struck by the beautifully designed open-concept layout, featuring new flooring throughout. The expansive professional kitchen is a chef's delight, with top-of-the-line Forno Appliances, a large island, and a walk-in pantry providing ample space for food preparation, cooking, and storage. This home also features a new central air system and a new roof, ensuring that you can enjoy maximum comfort and peace of mind. For those chilly nights, cozy up by the fireplace in the spacious living room. The master bedroom is a true retreat, with a stunning en suite bathroom complete with a Bluetooth installed speaker system, providing the perfect space to unwind after a long day. Enjoy your morning coffee or a good book in the enclosed glass patio, which overlooks the ample yard space waiting for you to make it your own. Located near Murphy Ranch and La Serna, this neighborhood is the perfect place to raise a family. With its excellent schools, parks, and community events, you will have everything you need to create lifelong memories with your loved ones. Don't miss your chance to own this exceptional property - schedule a viewing today!
PROPERTY INFORMATION
| MLS # | DW23045254 | Lot Size | 11,570 Sq. Ft. |
| HOA Fees | $0/Monthly | Property Type | Single Family Residence |
| Price | $ 995,000
Price Per SqFt: $ 406 |
DOM | 855 Days |
| Address | 9912 Newcomb Avenue | Type | Residential |
| City | Whittier | Sq.Ft. | 2,450 Sq. Ft. |
| Postal Code | 90603 | Garage | 2 |
| County | Los Angeles | Year Built | 1955 |
| Bed / Bath | 5 / 1 | Parking | 2 |
| Built In | 1955 | Status | Closed |
| Sold Date | 2023-04-19 |
INTERIOR FEATURES
| Has Laundry | Yes |
| Laundry Information | Dryer Included, In Garage, Washer Included |
| Has Fireplace | Yes |
| Fireplace Information | Family Room, Wood Burning |
| Has Appliances | Yes |
| Kitchen Appliances | Gas Range, Range Hood, Refrigerator |
| Kitchen Information | Kitchen Island, Kitchen Open to Family Room, Pots & Pan Drawers, Walk-In Pantry |
| Kitchen Area | Family Kitchen |
| Has Heating | Yes |
| Heating Information | Central, Fireplace(s) |
| Room Information | Bonus Room, Family Room, Formal Entry, Kitchen, Master Suite, See Remarks, Sun, Walk-In Pantry |
| Has Cooling | Yes |
| Cooling Information | Central Air |
| Flooring Information | Laminate, Tile |
| InteriorFeatures Information | Built-in Features, Crown Molding, Open Floorplan, Pantry |
| Has Spa | No |
| SpaDescription | None |
| SecuritySafety | Carbon Monoxide Detector(s), Smoke Detector(s) |
| Bathroom Information | Bathtub, Shower, Double Sinks In Master Bath, Jetted Tub, Upgraded, Vanity area, Walk-in shower |
| Main Level Bedrooms | 3 |
| Main Level Bathrooms | 3 |
EXTERIOR FEATURES
| Roof | Shingle |
| Has Pool | No |
| Pool | None |
| Has Patio | Yes |
| Patio | Covered, Enclosed Glass Porch, Tile |
WALKSCORE
MAP
MORTGAGE CALCULATOR
- Principal & Interest:
- Property Tax: $1,061
- Home Insurance:$119
- HOA Fees:$0
- Mortgage Insurance:
PRICE HISTORY
| Date | Event | Price |
| 04/19/2023 | Sold | $1,015,000 |
| 04/01/2023 | Pending | $995,000 |
| 03/18/2023 | Listed | $995,000 |

Topfind Realty
REALTOR®
(844)-333-8033
Questions? Contact today.
Interested in buying or selling a home similar to 9912 Newcomb Avenue?
Whittier Similar Properties
Listing provided courtesy of Catherine Pena, Keller Williams Rlty Whittier. Based on information from California Regional Multiple Listing Service, Inc. as of #Date#. This information is for your personal, non-commercial use and may not be used for any purpose other than to identify prospective properties you may be interested in purchasing. Display of MLS data is usually deemed reliable but is NOT guaranteed accurate by the MLS. Buyers are responsible for verifying the accuracy of all information and should investigate the data themselves or retain appropriate professionals. Information from sources other than the Listing Agent may have been included in the MLS data. Unless otherwise specified in writing, Broker/Agent has not and will not verify any information obtained from other sources. The Broker/Agent providing the information contained herein may or may not have been the Listing and/or Selling Agent.
