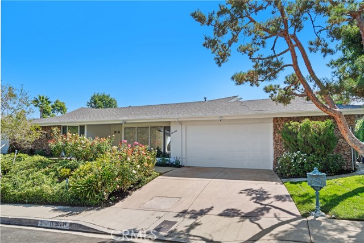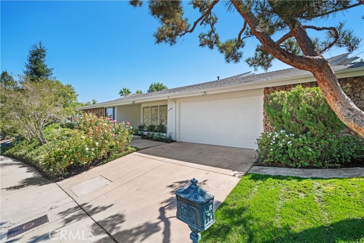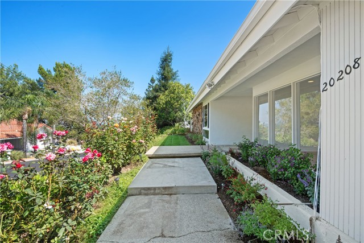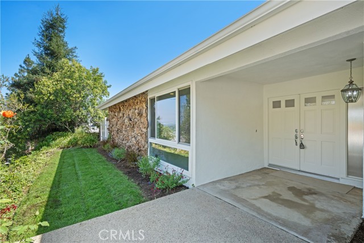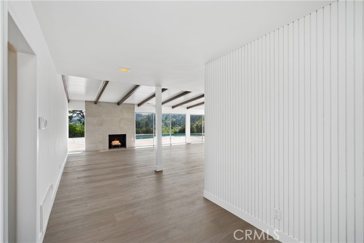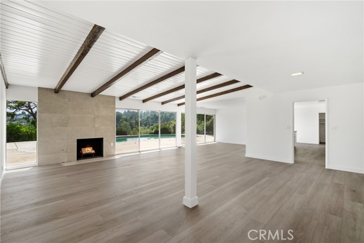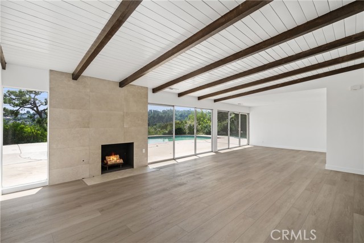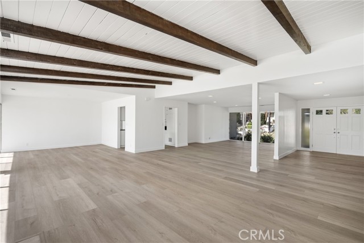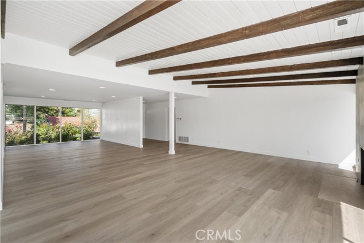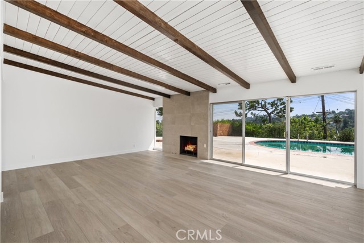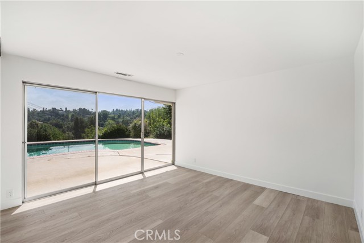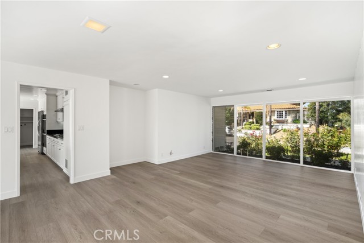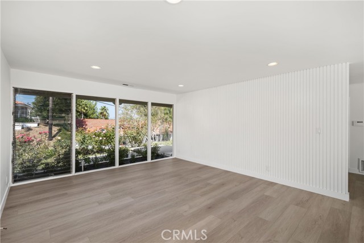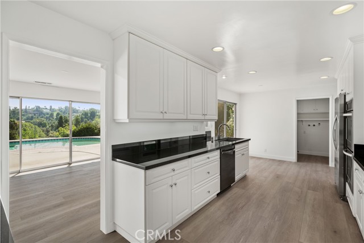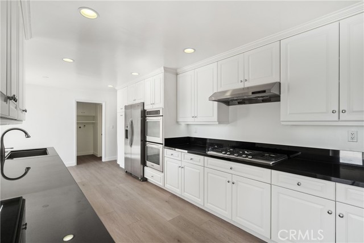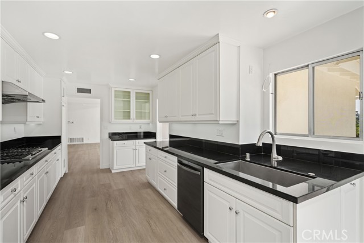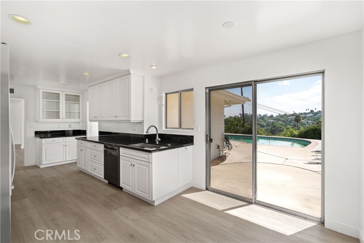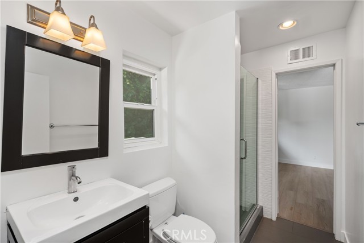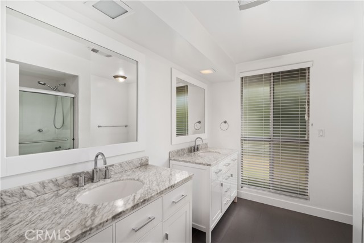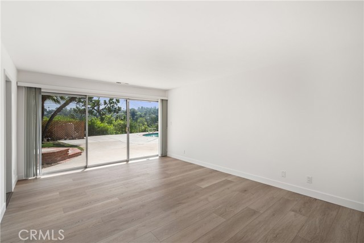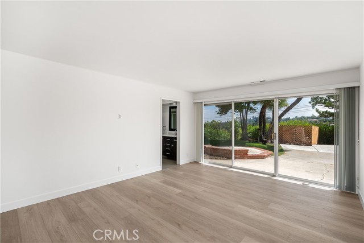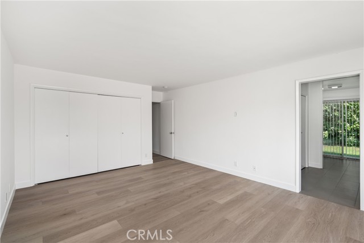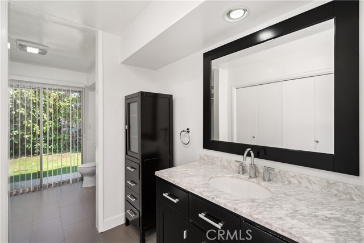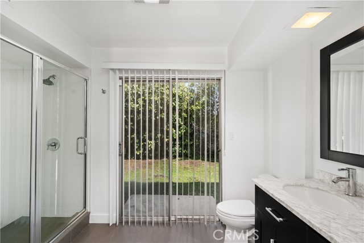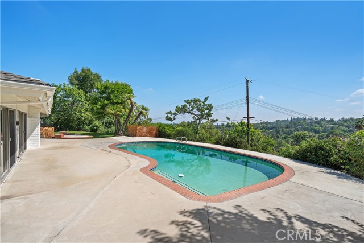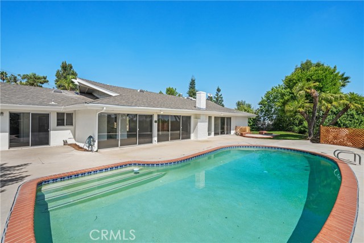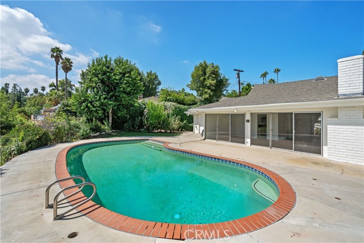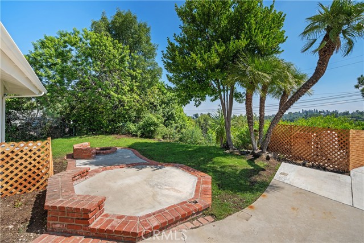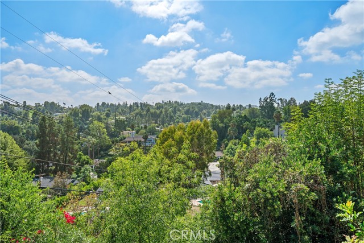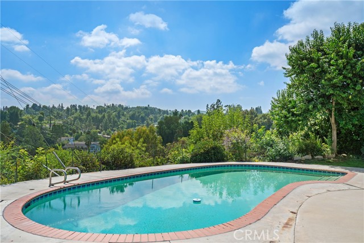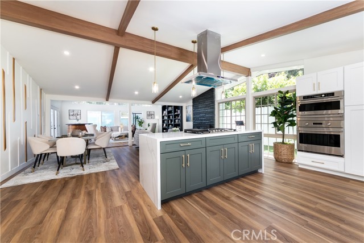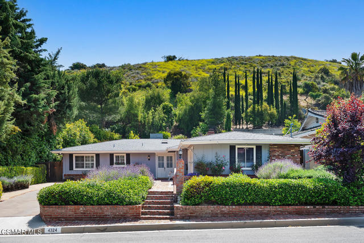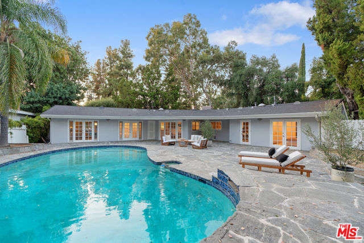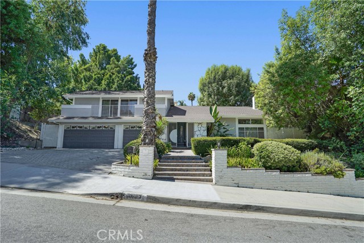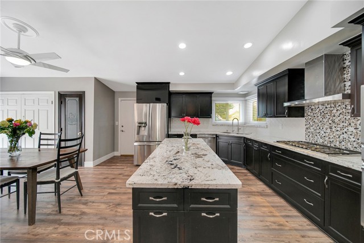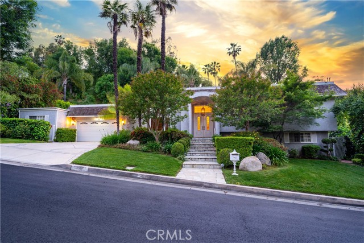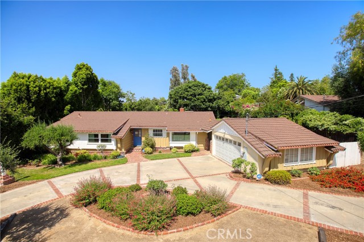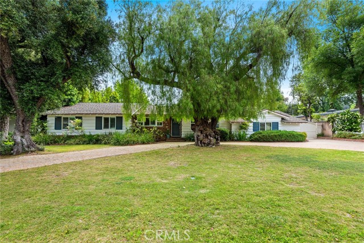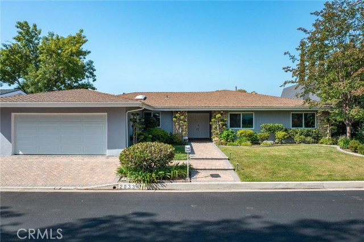20208 Delita Drive
Woodland Hills, CA 91364
Sold
20208 Delita Drive
Woodland Hills, CA 91364
Sold
Single Story 5 Bedroom 3 Bath home with a spectacular view located South of the Blvd in the prestigious Vista De Oro neighborhood. Highly upgraded throughout with elegant taste and design. Open and spacious floorplan. Natural light throughout. Freshly painted interior and exterior, upgraded kitchen with eating area, white cabinets and granite counter tops, newer baths, remodeled fireplace and new flooring and carpeting. Recess lighting. Luxurious Master Bedroom with two closets complete with bath and dressing area. 5th bedroom may be used as an office. The Living and Dining rooms have high open beam ceilings with a wall of windows which open to the large rear yard with custom pool and entertaining area. Show this turn key property with confidence.
PROPERTY INFORMATION
| MLS # | SR23183351 | Lot Size | 17,894 Sq. Ft. |
| HOA Fees | $0/Monthly | Property Type | Single Family Residence |
| Price | $ 1,779,000
Price Per SqFt: $ 618 |
DOM | 657 Days |
| Address | 20208 Delita Drive | Type | Residential |
| City | Woodland Hills | Sq.Ft. | 2,880 Sq. Ft. |
| Postal Code | 91364 | Garage | 2 |
| County | Los Angeles | Year Built | 1962 |
| Bed / Bath | 5 / 3 | Parking | 2 |
| Built In | 1962 | Status | Closed |
| Sold Date | 2024-01-05 |
INTERIOR FEATURES
| Has Laundry | Yes |
| Laundry Information | Gas & Electric Dryer Hookup, Individual Room |
| Has Fireplace | Yes |
| Fireplace Information | Living Room |
| Has Appliances | Yes |
| Kitchen Appliances | Dishwasher, Double Oven, Electric Oven, Freezer, Disposal, Gas Range, Gas Cooktop, Ice Maker, Refrigerator, Water Heater Central, Water Line to Refrigerator |
| Kitchen Information | Granite Counters, Pots & Pan Drawers, Remodeled Kitchen, Stone Counters |
| Kitchen Area | Dining Room, In Kitchen |
| Has Heating | Yes |
| Heating Information | Central |
| Room Information | All Bedrooms Down, Center Hall, Den, Family Room, Foyer, Laundry, Living Room, Main Floor Bedroom, Main Floor Primary Bedroom, Primary Bedroom, Office, Separate Family Room |
| Has Cooling | Yes |
| Cooling Information | Central Air |
| Flooring Information | Tile |
| InteriorFeatures Information | Beamed Ceilings, Granite Counters, High Ceilings, Open Floorplan, Pantry, Recessed Lighting, Unfurnished |
| DoorFeatures | Double Door Entry, Sliding Doors |
| EntryLocation | front |
| Entry Level | 1 |
| SecuritySafety | Smoke Detector(s) |
| Bathroom Information | Bathtub, Shower in Tub, Double sinks in bath(s), Granite Counters, Linen Closet/Storage, Remodeled |
| Main Level Bedrooms | 5 |
| Main Level Bathrooms | 3 |
EXTERIOR FEATURES
| ExteriorFeatures | Rain Gutters |
| FoundationDetails | Slab |
| Roof | Composition |
| Has Pool | Yes |
| Pool | Private, Gunite, In Ground, Tile |
| Has Patio | Yes |
| Patio | Concrete, Patio, Slab |
| Has Fence | Yes |
| Fencing | Wire |
WALKSCORE
MAP
MORTGAGE CALCULATOR
- Principal & Interest:
- Property Tax: $1,898
- Home Insurance:$119
- HOA Fees:$0
- Mortgage Insurance:
PRICE HISTORY
| Date | Event | Price |
| 10/20/2023 | Active Under Contract | $1,779,000 |

Topfind Realty
REALTOR®
(844)-333-8033
Questions? Contact today.
Interested in buying or selling a home similar to 20208 Delita Drive?
Woodland Hills Similar Properties
Listing provided courtesy of Theresa Young, Coldwell Banker Realty. Based on information from California Regional Multiple Listing Service, Inc. as of #Date#. This information is for your personal, non-commercial use and may not be used for any purpose other than to identify prospective properties you may be interested in purchasing. Display of MLS data is usually deemed reliable but is NOT guaranteed accurate by the MLS. Buyers are responsible for verifying the accuracy of all information and should investigate the data themselves or retain appropriate professionals. Information from sources other than the Listing Agent may have been included in the MLS data. Unless otherwise specified in writing, Broker/Agent has not and will not verify any information obtained from other sources. The Broker/Agent providing the information contained herein may or may not have been the Listing and/or Selling Agent.
