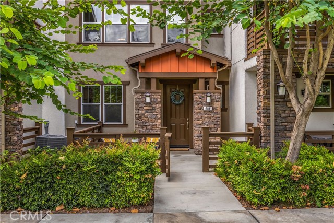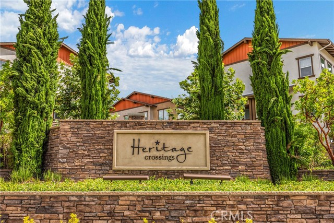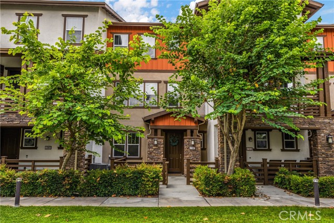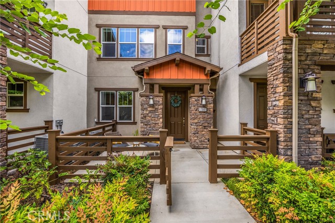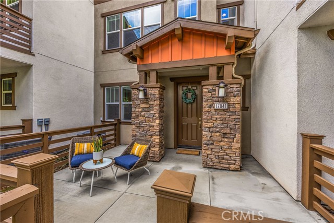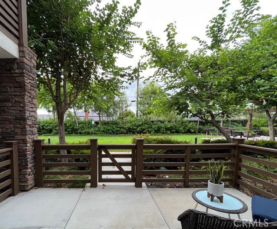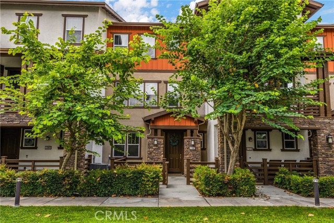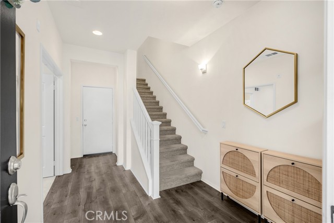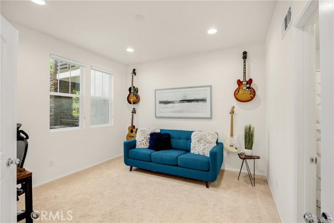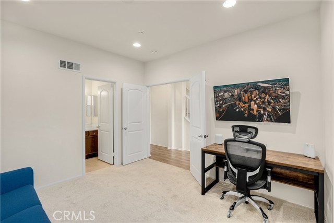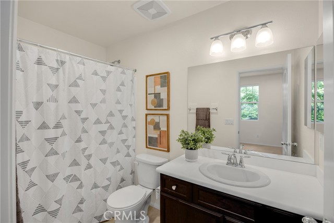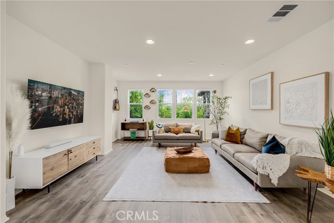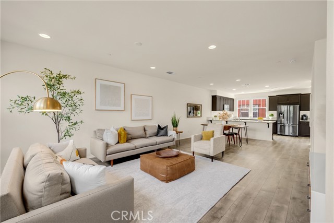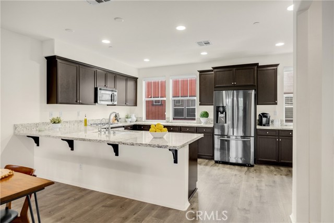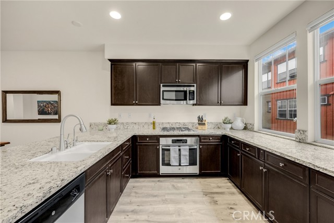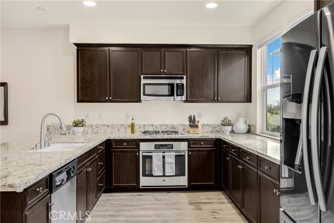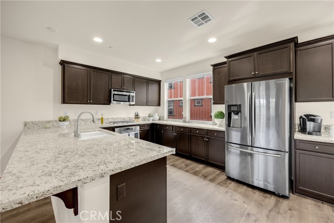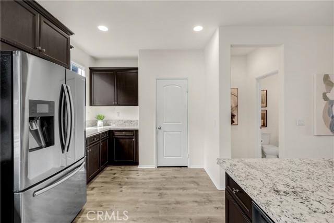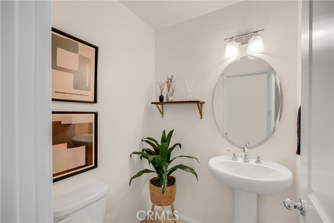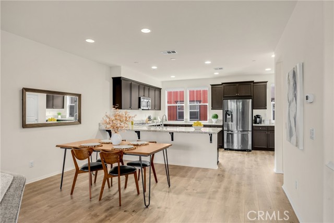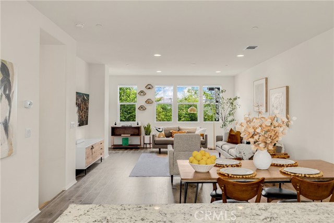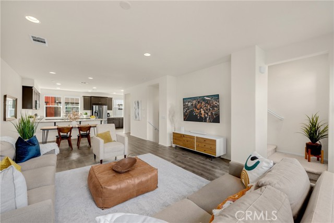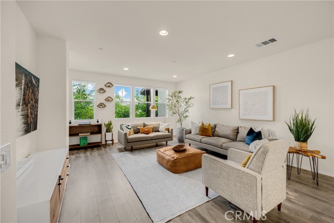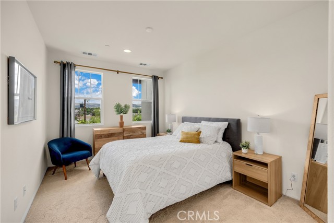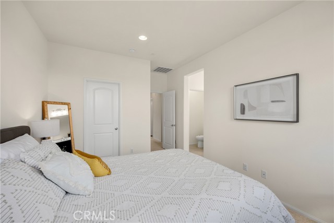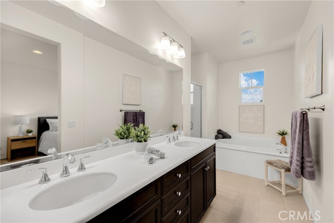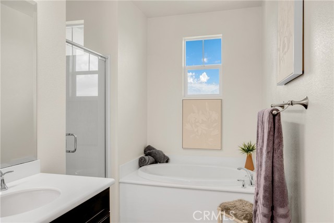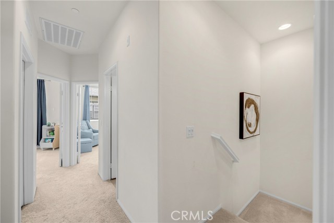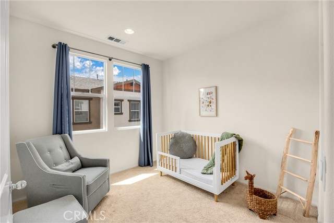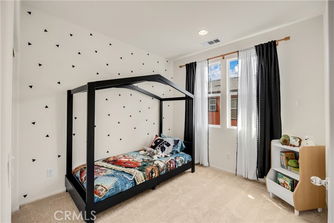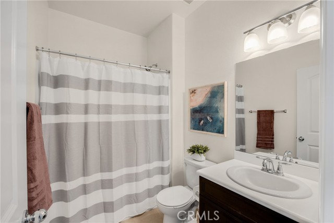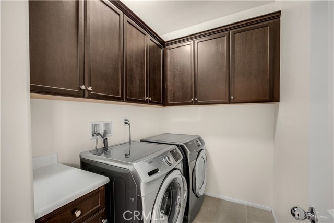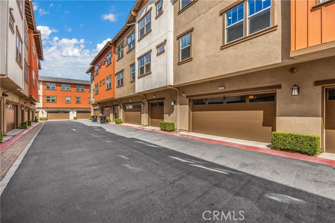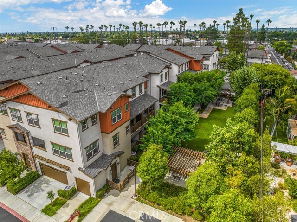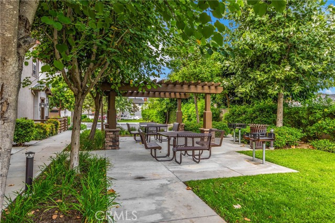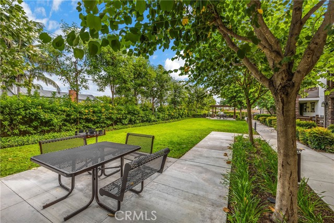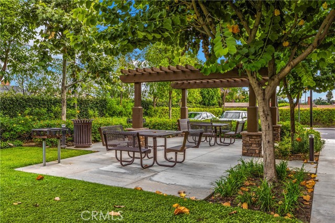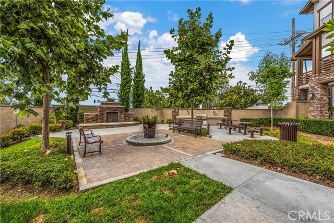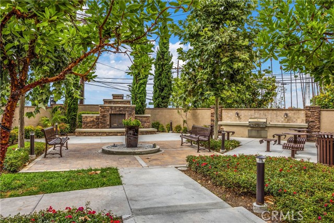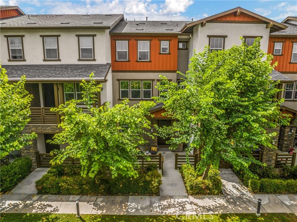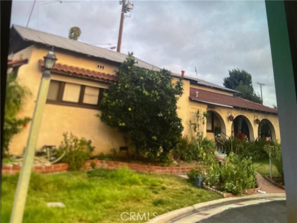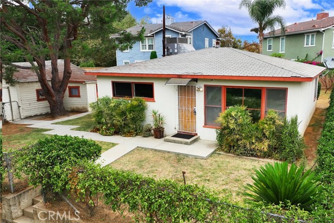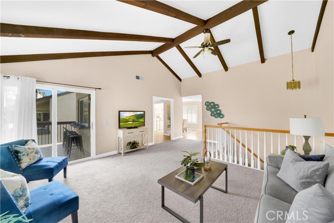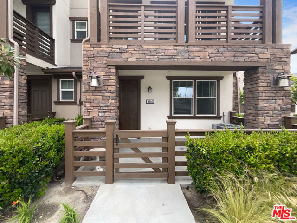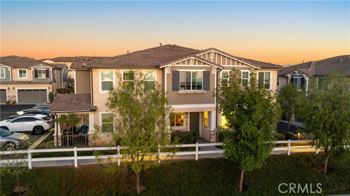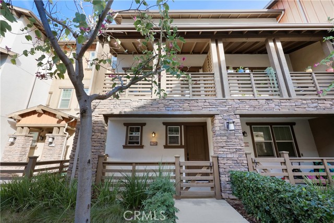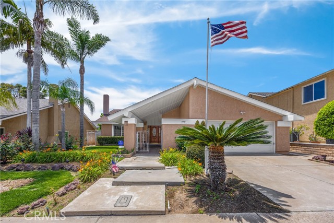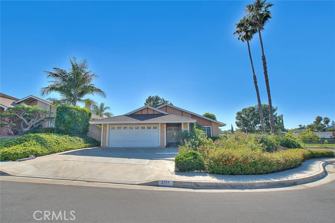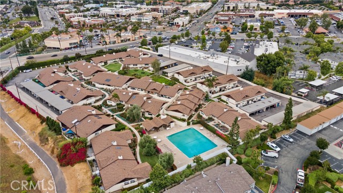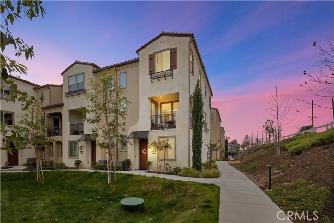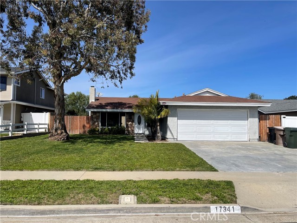17041 Liberty Way
Yorba Linda, CA 92886
Sold
Simply the best! With a premium location and the largest floorplan in the community, this beautiful 4 bedroom home is found in Heritage Crossings, a newer community of tri-level condominiums built by DR Horton and designed by KTGY Architects, with Craftsman inspired exteriors and lovely walkways and community areas. One of just a few homes facing the community green, enjoy the view! The spacious 1,923' interior offers a rare downstairs bedroom with attached full bath plus direct access to the attached two-car garage. The second level is an open floorplan at its best, with high ceilings, recessed lighting, and an abundance of windows for a light and airy feel. Featuring a gourmet kitchen with stainless appliances, gorgeous granite slab countertops and plenty of cabinetry, this level also includes a dining area and living room, plus the convenience of a powder room. Travel upstairs to the beautiful primary bedroom with an en suite bathroom to envy; a soaking tub, separate shower, and dual vanities are just some of the luxe features. This level includes two additional bedrooms, a hallway full bathroom, and immaculate laundry room. Pride of ownership is evident throughout the home with upgraded shades, flooring, closet organization, and curated artwork. Behind the scenes features include a tankless water heater, and a reverse osmosis water system plus water softener system; both owned, not leased. Separate thermostats on the upper floors allow you to customize heating and cooling. The direct-access two-car garage shines with epoxy flooring and includes a 240v electric car charging station. And back to that wonderful location! This is only the second home along the green to come up for resale since the community was built, where you can enjoy your private gated front courtyard or head to the picnic tables and pergolas just steps away. A second social area is located on the other side of the community, with a grand outside fireplace, fountain, seating and bbq station. Take a stroll, read a book, or entertain! Yorba Linda offers an award-winning school district and CSU Fullerton and other colleges are nearby. Shopping, dining and recreation are within walking distance, and the Yorba Linda Towne Center as well as state-of-the-art Yorba Linda Public Library and Cultural Arts Center just moments away plus numerous city parks and miles of hiking, biking, and horse trails. With a low HOA and no Mello-Roos, this move-in ready home is just waiting for you!
PROPERTY INFORMATION
| MLS # | PW23166251 | Lot Size | N/A |
| HOA Fees | $225/Monthly | Property Type | Condominium |
| Price | $ 899,000
Price Per SqFt: $ 467 |
DOM | 676 Days |
| Address | 17041 Liberty Way | Type | Residential |
| City | Yorba Linda | Sq.Ft. | 1,923 Sq. Ft. |
| Postal Code | 92886 | Garage | 2 |
| County | Orange | Year Built | 2016 |
| Bed / Bath | 4 / 3.5 | Parking | 2 |
| Built In | 2016 | Status | Closed |
| Sold Date | 2023-10-10 |
INTERIOR FEATURES
| Has Laundry | Yes |
| Laundry Information | Dryer Included, Gas Dryer Hookup, Individual Room, Inside, Upper Level, Washer Included |
| Has Fireplace | No |
| Fireplace Information | None |
| Has Appliances | Yes |
| Kitchen Appliances | Dishwasher, Disposal, Gas Cooktop, Microwave, Refrigerator, Tankless Water Heater, Water Purifier, Water Softener |
| Kitchen Information | Granite Counters |
| Kitchen Area | Breakfast Counter / Bar, Dining Room, In Living Room |
| Has Heating | Yes |
| Heating Information | Central, ENERGY STAR Qualified Equipment, Forced Air, Zoned |
| Room Information | Entry, Kitchen, Laundry, Living Room, Main Floor Bedroom, Primary Suite |
| Has Cooling | Yes |
| Cooling Information | Central Air, ENERGY STAR Qualified Equipment, High Efficiency, Zoned |
| Flooring Information | Carpet, Laminate, Tile |
| InteriorFeatures Information | 2 Staircases, Granite Counters, High Ceilings, Open Floorplan, Pantry, Recessed Lighting |
| EntryLocation | Ground |
| Entry Level | 1 |
| Has Spa | No |
| SpaDescription | None |
| WindowFeatures | Blinds, Double Pane Windows, Drapes, ENERGY STAR Qualified Windows, Screens |
| SecuritySafety | Carbon Monoxide Detector(s), Fire Rated Drywall, Fire Sprinkler System, Smoke Detector(s) |
| Bathroom Information | Bathtub, Shower, Shower in Tub, Double Sinks in Primary Bath, Exhaust fan(s), Granite Counters, Separate tub and shower, Vanity area, Walk-in shower |
| Main Level Bedrooms | 1 |
| Main Level Bathrooms | 1 |
EXTERIOR FEATURES
| FoundationDetails | Slab |
| Roof | Composition |
| Has Pool | No |
| Pool | None |
| Has Patio | Yes |
| Patio | Concrete, Front Porch |
WALKSCORE
MAP
MORTGAGE CALCULATOR
- Principal & Interest:
- Property Tax: $959
- Home Insurance:$119
- HOA Fees:$225
- Mortgage Insurance:
PRICE HISTORY
| Date | Event | Price |
| 10/10/2023 | Sold | $950,000 |
| 09/13/2023 | Sold | $899,000 |

Topfind Realty
REALTOR®
(844)-333-8033
Questions? Contact today.
Interested in buying or selling a home similar to 17041 Liberty Way?
Yorba Linda Similar Properties
Listing provided courtesy of Virginia Clark, Circa Properties, Inc.. Based on information from California Regional Multiple Listing Service, Inc. as of #Date#. This information is for your personal, non-commercial use and may not be used for any purpose other than to identify prospective properties you may be interested in purchasing. Display of MLS data is usually deemed reliable but is NOT guaranteed accurate by the MLS. Buyers are responsible for verifying the accuracy of all information and should investigate the data themselves or retain appropriate professionals. Information from sources other than the Listing Agent may have been included in the MLS data. Unless otherwise specified in writing, Broker/Agent has not and will not verify any information obtained from other sources. The Broker/Agent providing the information contained herein may or may not have been the Listing and/or Selling Agent.
