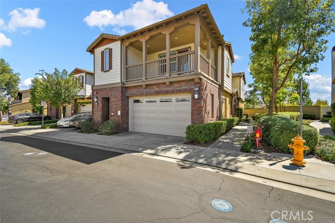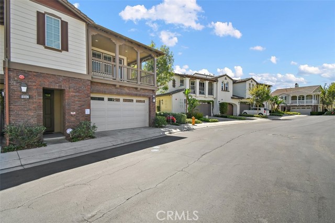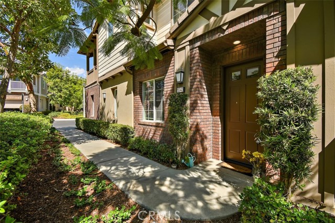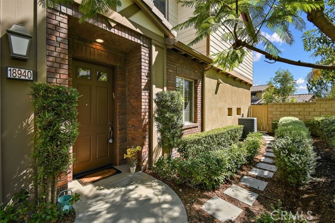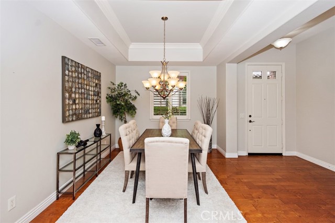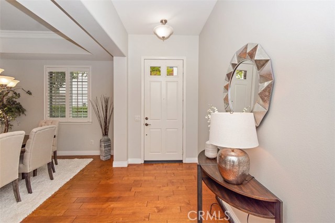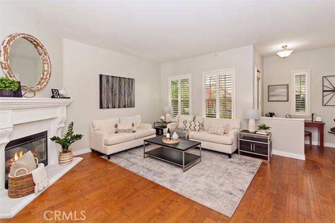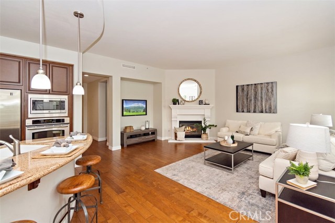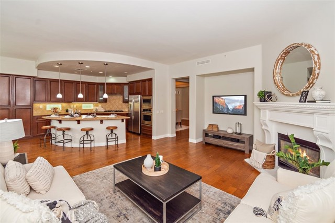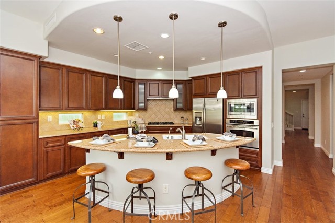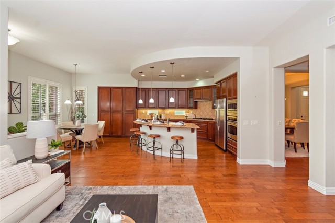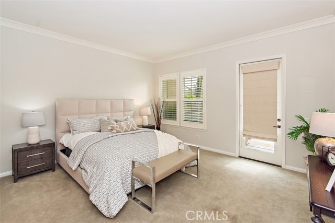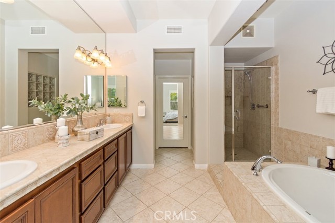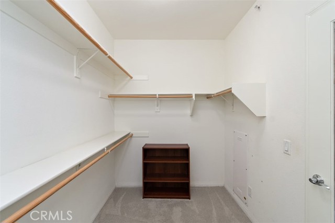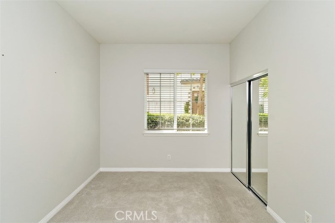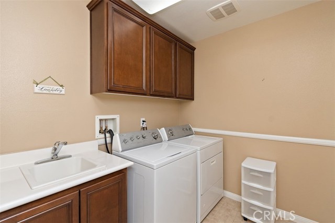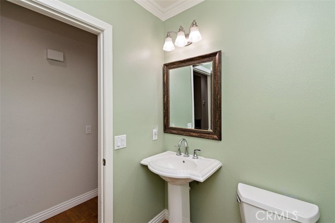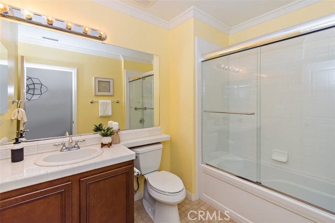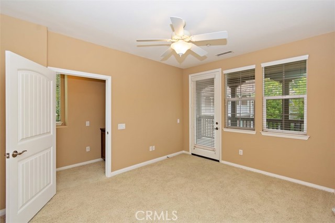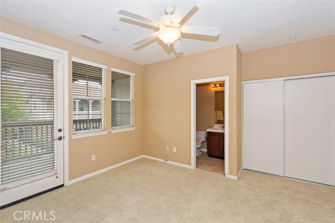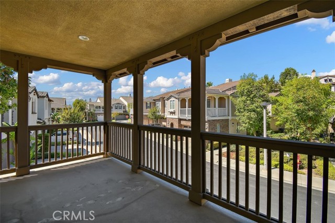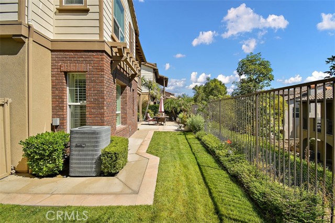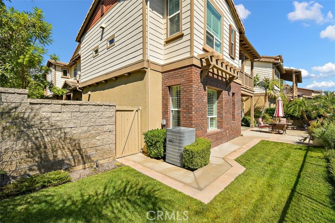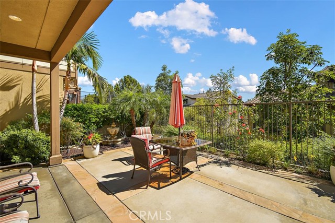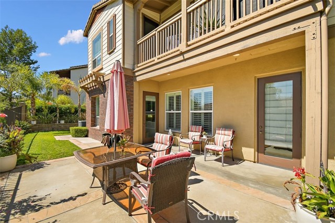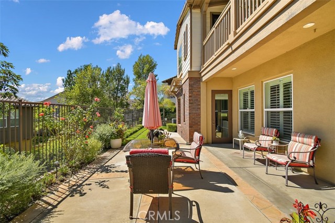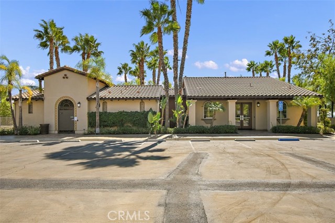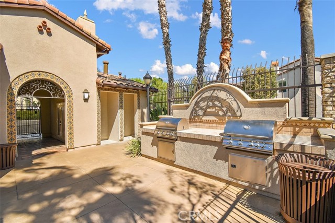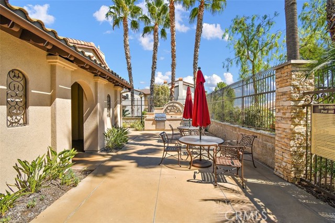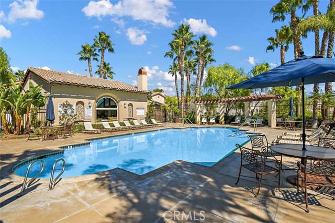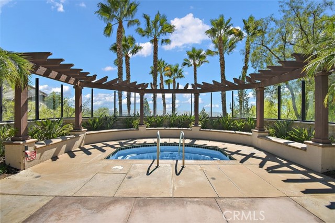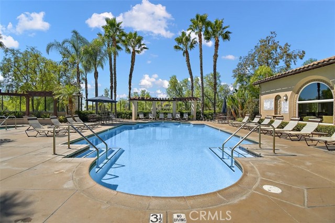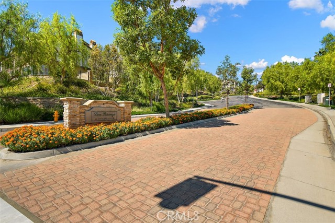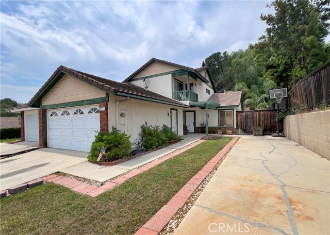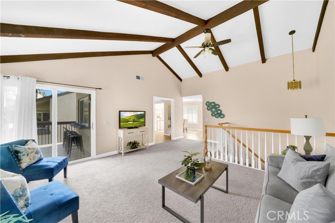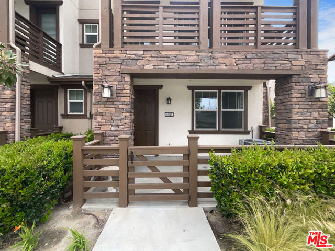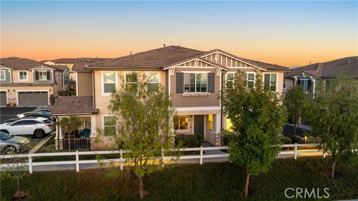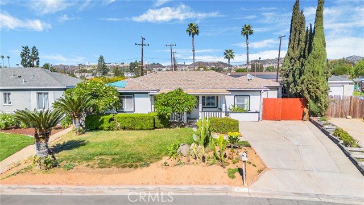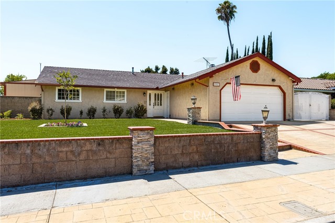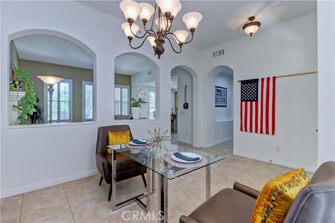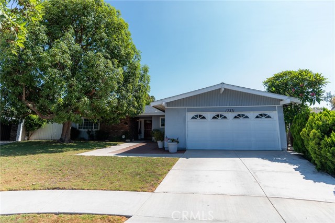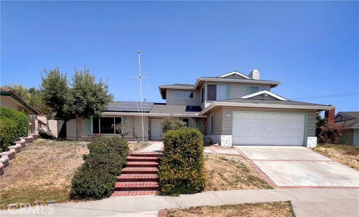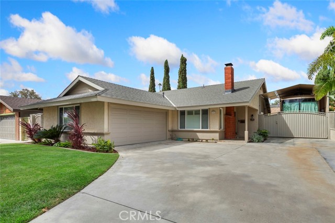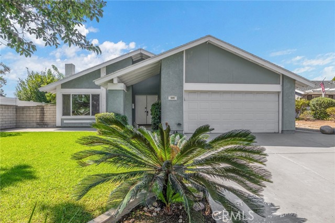18940 Pelham Way
Yorba Linda, CA 92886
Sold
Welcome home to this luxury condominium in the highly desirable San Lorenzo community of Vista Del Verde surrounded by Black Gold Golf Course. This Plan 2 model features 2,248sf with 3 bedrooms, 3.5 bathrooms and a 2 car attached garage. Home features 2 master bedrooms, one on the main level of the home and a private master bedroom on the second level. The entire property is almost exclusively on the main level. The only room on the 2nd level is the additional master bedroom and private balcony. On the main level, there is a dining room, kitchen that opens to the family room, a breakfast bar, an eat-in kitchen nook, master bedroom with large master bathroom, laundry room, guest bedroom, a full guest bathroom and a half bathroom. The kitchen is equipped with all GE stainless steel appliances, abundant cupboard space, pots and pan drawers, pantry with pull out shelves, granite counter tops and custom tile backsplash. Throughout the common living area of the home is high end wood flooring just put in a few years ago and window shutters. Additional features of this beautiful condo include, high ceilings, 2nd story balcony off loft, backyard space with a patio, fountain, grass, palm trees and wrought iron fencing, laundry room with a sink and storage, recessed lighting, pendant lights, separate soaking tub and dual sinks in master bathroom. The community features a resort style pool and spa, outdoor barbeque area and a large clubhouse. This condo feeds into Yorba Linda High School which is only a short walk away, Yorba Linda Middle School and Mabel Paine Elementary, all top rated schools. Easy access to shopping, parks, golf and freeways.
PROPERTY INFORMATION
| MLS # | IV22260117 | Lot Size | 3,500 Sq. Ft. |
| HOA Fees | $359/Monthly | Property Type | Townhouse |
| Price | $ 999,999
Price Per SqFt: $ 445 |
DOM | 935 Days |
| Address | 18940 Pelham Way | Type | Residential |
| City | Yorba Linda | Sq.Ft. | 2,248 Sq. Ft. |
| Postal Code | 92886 | Garage | 2 |
| County | Orange | Year Built | 2005 |
| Bed / Bath | 3 / 3.5 | Parking | 2 |
| Built In | 2005 | Status | Closed |
| Sold Date | 2023-01-18 |
INTERIOR FEATURES
| Has Laundry | Yes |
| Laundry Information | Individual Room |
| Has Fireplace | Yes |
| Fireplace Information | Family Room |
| Has Appliances | Yes |
| Kitchen Appliances | Convection Oven, Dishwasher, Disposal, Gas Oven, Gas Range, Microwave, Range Hood, Refrigerator, Water Heater |
| Kitchen Information | Granite Counters, Kitchen Island, Kitchen Open to Family Room |
| Kitchen Area | Breakfast Counter / Bar, Breakfast Nook, Dining Room, Separated |
| Has Heating | Yes |
| Heating Information | Central |
| Room Information | Entry, Family Room, Laundry, Main Floor Bedroom, Main Floor Master Bedroom, Master Bathroom, Master Bedroom, Two Masters, Walk-In Closet |
| Has Cooling | Yes |
| Cooling Information | Central Air |
| Flooring Information | Carpet, Tile, Wood |
| InteriorFeatures Information | Ceiling Fan(s), Granite Counters, Open Floorplan, Recessed Lighting, Storage |
| Has Spa | Yes |
| SpaDescription | Association |
| WindowFeatures | Shutters |
| SecuritySafety | Carbon Monoxide Detector(s), Fire Sprinkler System, Smoke Detector(s) |
| Bathroom Information | Bathtub, Shower, Shower in Tub, Closet in bathroom, Double Sinks In Master Bath, Main Floor Full Bath, Separate tub and shower, Soaking Tub, Upgraded |
| Main Level Bedrooms | 2 |
| Main Level Bathrooms | 3 |
EXTERIOR FEATURES
| Has Pool | No |
| Pool | Association |
| Has Patio | Yes |
| Patio | Patio, Rear Porch |
| Has Fence | Yes |
| Fencing | Brick, Wrought Iron |
| Has Sprinklers | Yes |
WALKSCORE
MAP
MORTGAGE CALCULATOR
- Principal & Interest:
- Property Tax: $1,067
- Home Insurance:$119
- HOA Fees:$359
- Mortgage Insurance:
PRICE HISTORY
| Date | Event | Price |
| 01/18/2023 | Sold | $985,000 |
| 01/04/2023 | Pending | $999,999 |
| 12/28/2022 | Listed | $999,999 |

Topfind Realty
REALTOR®
(844)-333-8033
Questions? Contact today.
Interested in buying or selling a home similar to 18940 Pelham Way?
Yorba Linda Similar Properties
Listing provided courtesy of ALEX ODDO, SIMPLE REAL ESTATE GROUP. Based on information from California Regional Multiple Listing Service, Inc. as of #Date#. This information is for your personal, non-commercial use and may not be used for any purpose other than to identify prospective properties you may be interested in purchasing. Display of MLS data is usually deemed reliable but is NOT guaranteed accurate by the MLS. Buyers are responsible for verifying the accuracy of all information and should investigate the data themselves or retain appropriate professionals. Information from sources other than the Listing Agent may have been included in the MLS data. Unless otherwise specified in writing, Broker/Agent has not and will not verify any information obtained from other sources. The Broker/Agent providing the information contained herein may or may not have been the Listing and/or Selling Agent.
