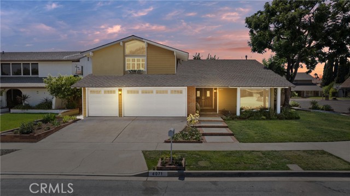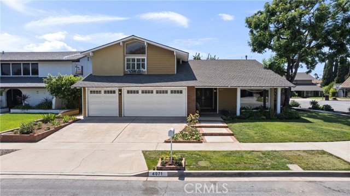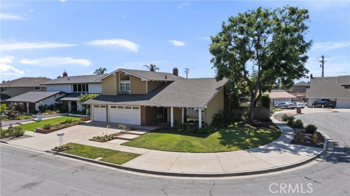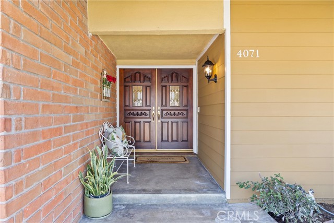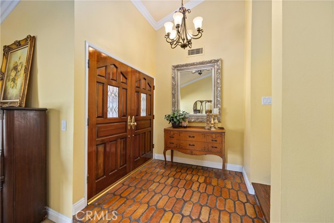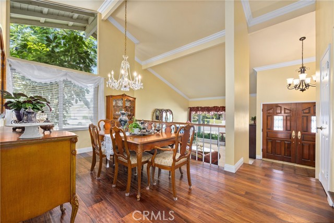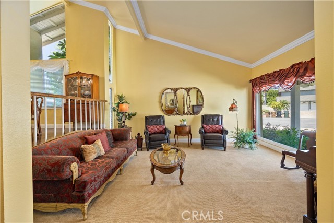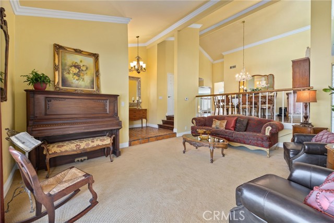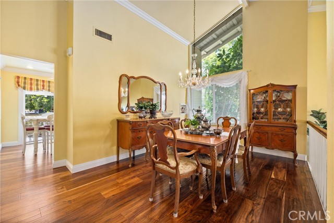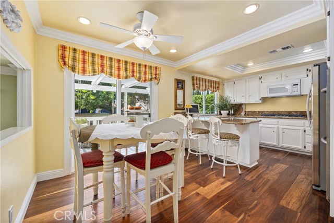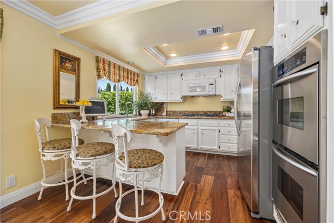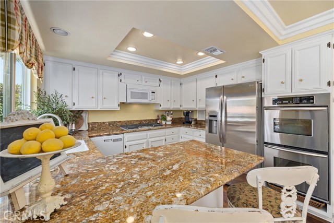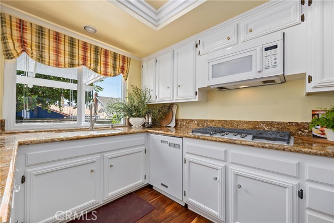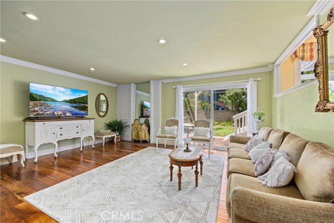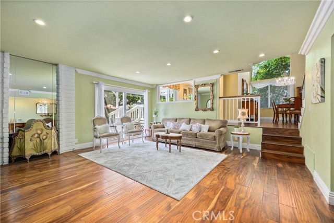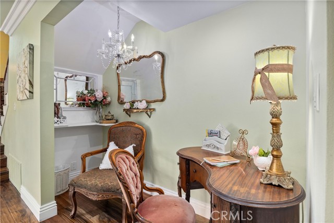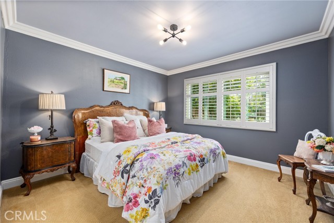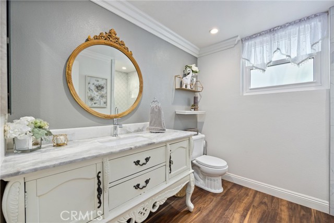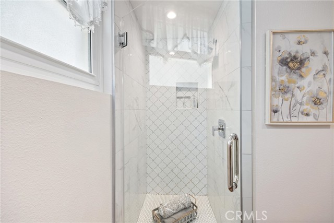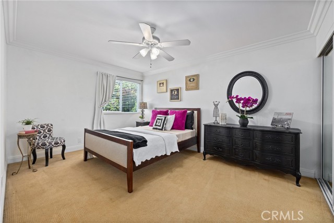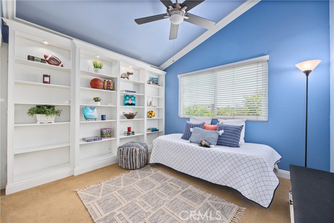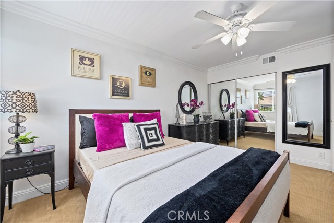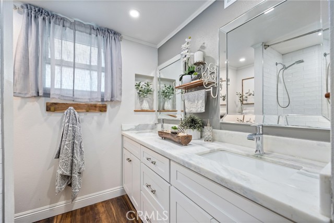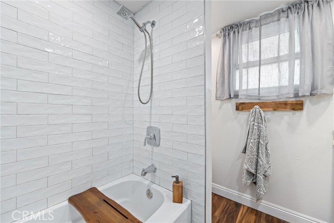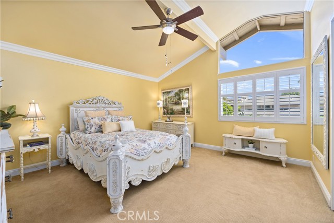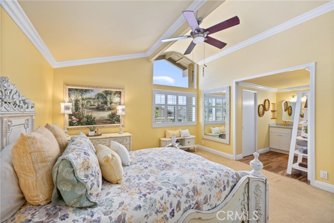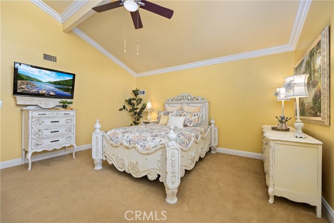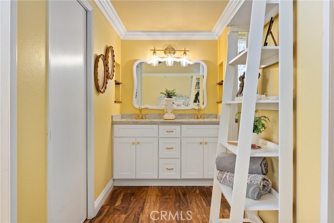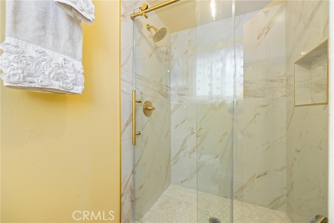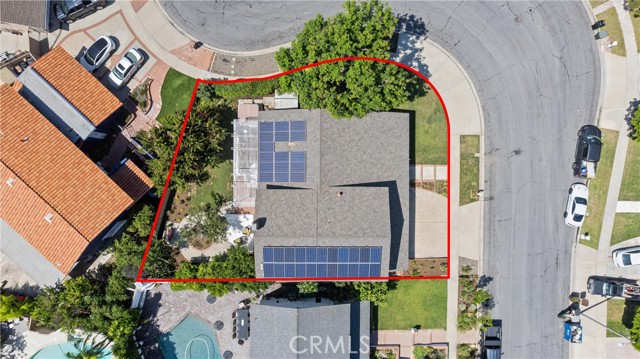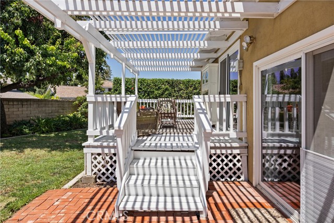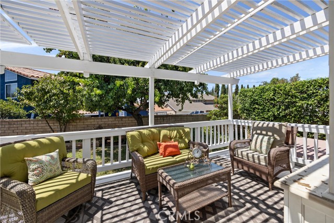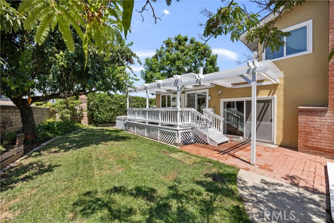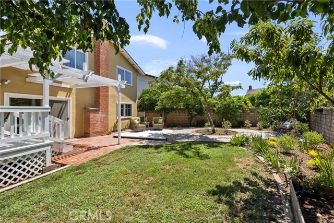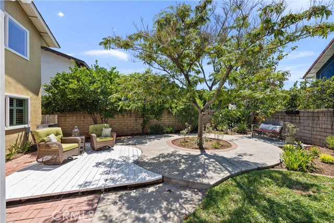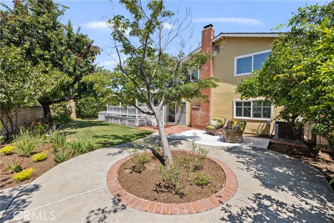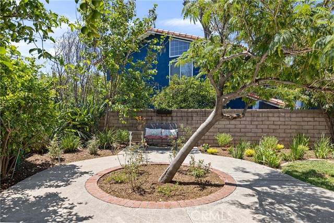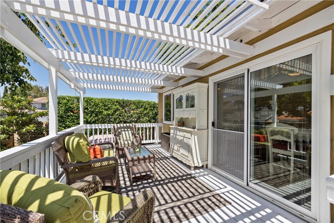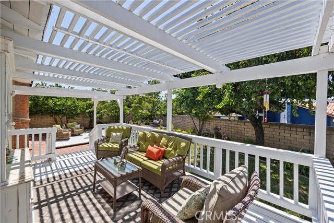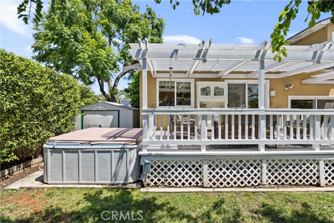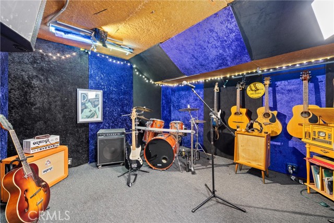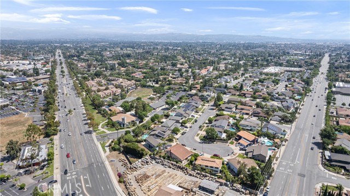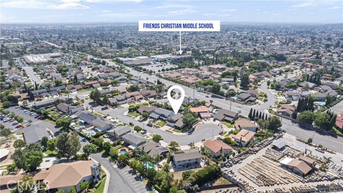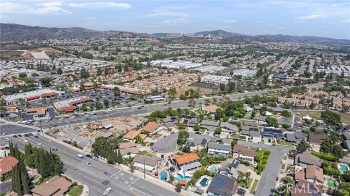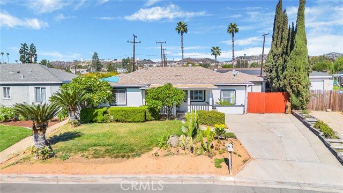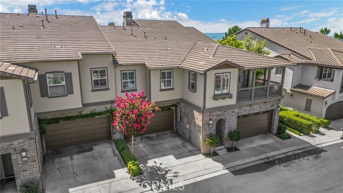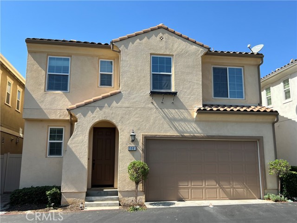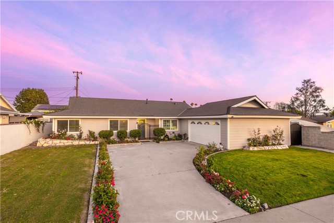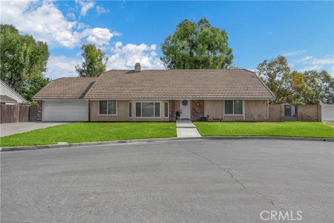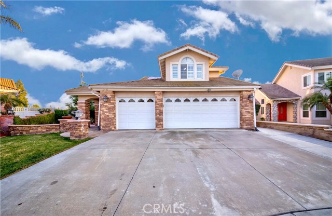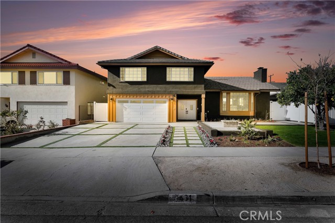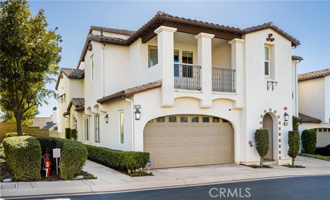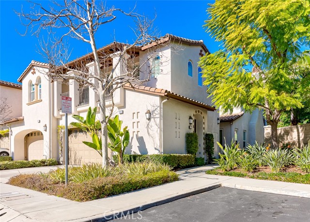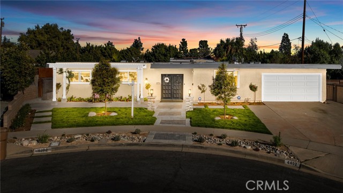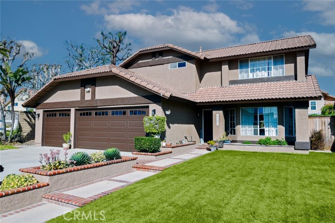4071 Odessa Drive
Yorba Linda, CA 92886
Sold
Welcome..This Beautiful Yorba Linda Home features a spacious 2,325 sq. ft. of living space with high ceilings and plenty of natural light. Offering 4 bedrooms, 3 bathrooms. One bedroom & bathroom downstairs. Open Floor Plan, Formal Entry, Living and Dining with Beautiful Picture Windows. This Bright and Happy Kitchen is so welcoming with all its natural light and charm, plenty of room with its breakfast bar and dinning area. It’s a great space in the hub of the home opening to the back patio for entertaining and outdoor living all while still connected to the spacious family room and cozy fireplace also leading to the tranquil backyard. Enjoy the Expansive Master Suite, Walk-In Closet and gorgeously Remodeled Master Bathroom. All three bathrooms have been beautifully remodeled. A great opportunity on a corner lot with all the privacy a cul-de-sac gives you. Options galore with the entertainers floor plan and relaxing back patio surrounded by flowers, trees, and grass. Not to mention the Highly Desirable Placentia, Yorba Linda School District.
PROPERTY INFORMATION
| MLS # | PW23156722 | Lot Size | 7,500 Sq. Ft. |
| HOA Fees | $0/Monthly | Property Type | Single Family Residence |
| Price | $ 1,249,000
Price Per SqFt: $ 537 |
DOM | 697 Days |
| Address | 4071 Odessa Drive | Type | Residential |
| City | Yorba Linda | Sq.Ft. | 2,325 Sq. Ft. |
| Postal Code | 92886 | Garage | 3 |
| County | Orange | Year Built | 1968 |
| Bed / Bath | 4 / 1 | Parking | 3 |
| Built In | 1968 | Status | Closed |
| Sold Date | 2023-09-26 |
INTERIOR FEATURES
| Has Laundry | Yes |
| Laundry Information | In Garage |
| Has Fireplace | Yes |
| Fireplace Information | Family Room |
| Has Appliances | Yes |
| Kitchen Appliances | 6 Burner Stove, Built-In Range |
| Kitchen Information | Granite Counters, Kitchen Island, Kitchen Open to Family Room |
| Kitchen Area | Breakfast Counter / Bar, Dining Ell, Dining Room, In Kitchen |
| Has Heating | Yes |
| Heating Information | Fireplace(s), Forced Air |
| Room Information | Family Room, Formal Entry, Kitchen, Living Room, Main Floor Bedroom, Primary Suite, Separate Family Room, Walk-In Closet |
| Has Cooling | Yes |
| Cooling Information | Central Air |
| Flooring Information | Wood |
| InteriorFeatures Information | Block Walls, Ceiling Fan(s), Crown Molding, Granite Counters, High Ceilings, Open Floorplan |
| DoorFeatures | Double Door Entry |
| EntryLocation | Formal Entry |
| Entry Level | 1 |
| Has Spa | Yes |
| SpaDescription | Above Ground |
| WindowFeatures | Double Pane Windows |
| Bathroom Information | Shower, Shower in Tub, Double sinks in bath(s), Double Sinks in Primary Bath, Linen Closet/Storage, Remodeled, Stone Counters, Upgraded, Vanity area, Walk-in shower |
| Main Level Bedrooms | 1 |
| Main Level Bathrooms | 1 |
EXTERIOR FEATURES
| Roof | Composition |
| Has Pool | No |
| Pool | None |
| Has Patio | Yes |
| Patio | Concrete, Front Porch, Rear Porch, Wood |
| Has Fence | Yes |
| Fencing | Block |
| Has Sprinklers | Yes |
WALKSCORE
MAP
MORTGAGE CALCULATOR
- Principal & Interest:
- Property Tax: $1,332
- Home Insurance:$119
- HOA Fees:$0
- Mortgage Insurance:
PRICE HISTORY
| Date | Event | Price |
| 09/26/2023 | Sold | $1,250,000 |
| 08/23/2023 | Sold | $1,249,000 |

Topfind Realty
REALTOR®
(844)-333-8033
Questions? Contact today.
Interested in buying or selling a home similar to 4071 Odessa Drive?
Yorba Linda Similar Properties
Listing provided courtesy of Darlene Lopez, Major League Properties. Based on information from California Regional Multiple Listing Service, Inc. as of #Date#. This information is for your personal, non-commercial use and may not be used for any purpose other than to identify prospective properties you may be interested in purchasing. Display of MLS data is usually deemed reliable but is NOT guaranteed accurate by the MLS. Buyers are responsible for verifying the accuracy of all information and should investigate the data themselves or retain appropriate professionals. Information from sources other than the Listing Agent may have been included in the MLS data. Unless otherwise specified in writing, Broker/Agent has not and will not verify any information obtained from other sources. The Broker/Agent providing the information contained herein may or may not have been the Listing and/or Selling Agent.
