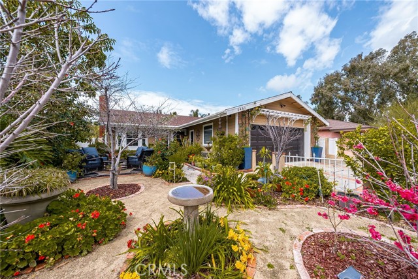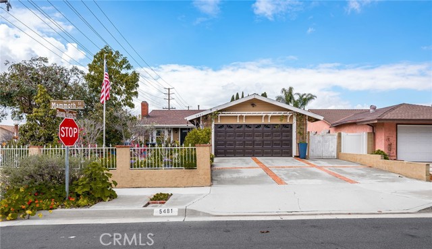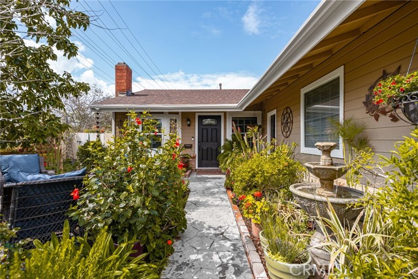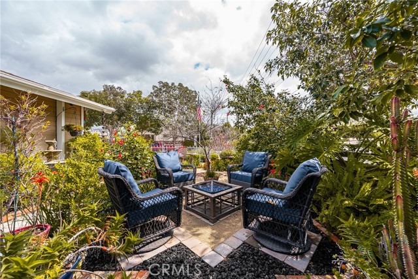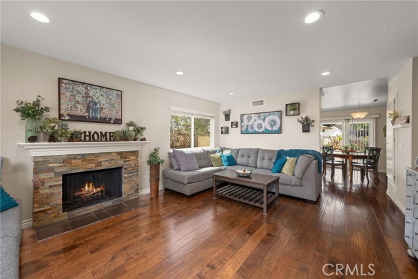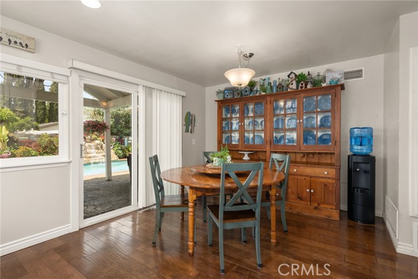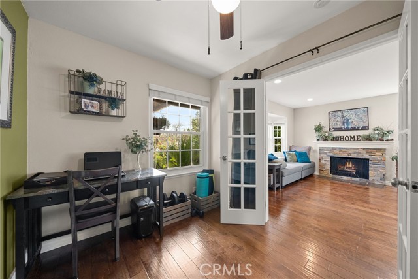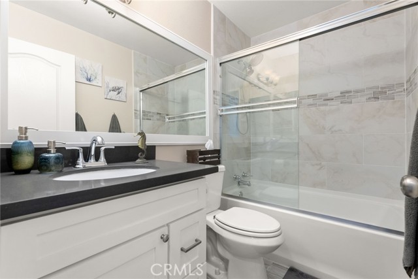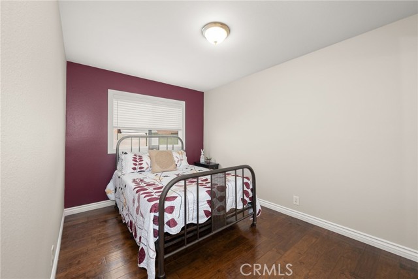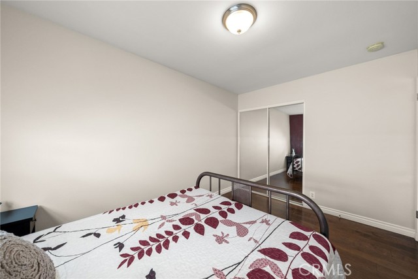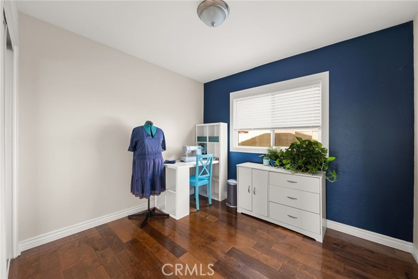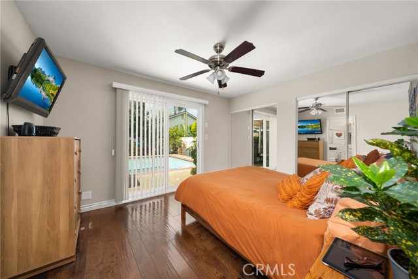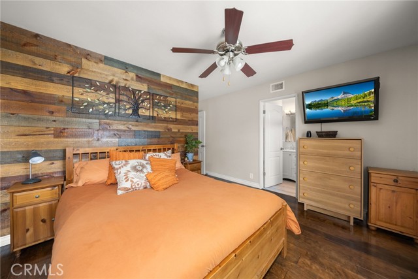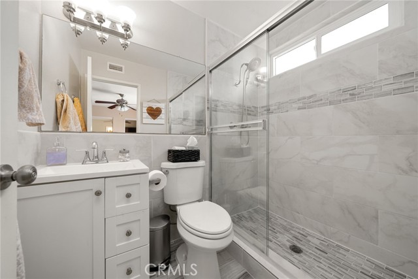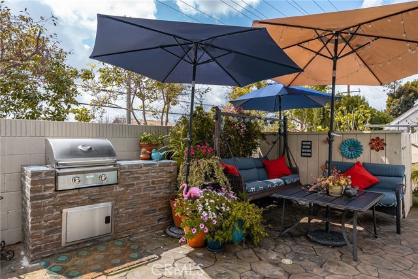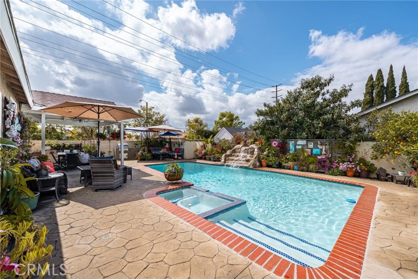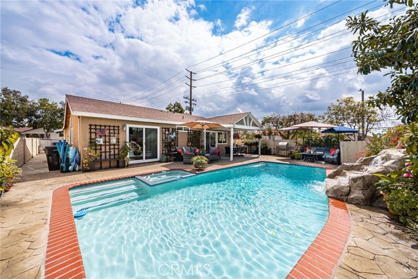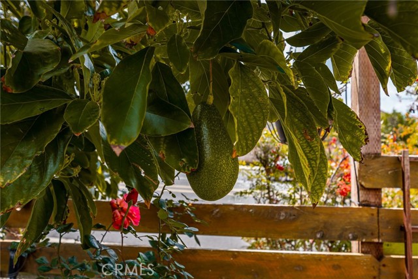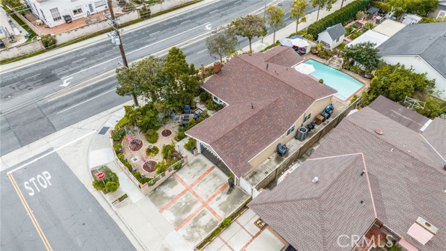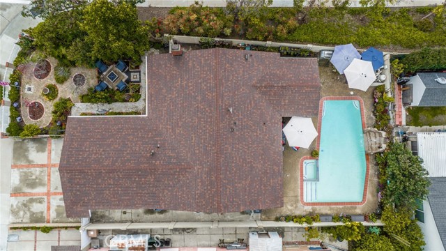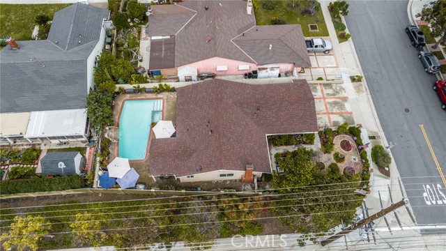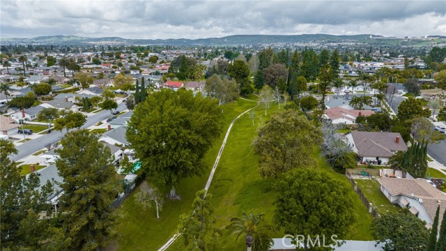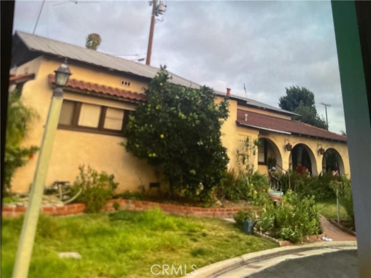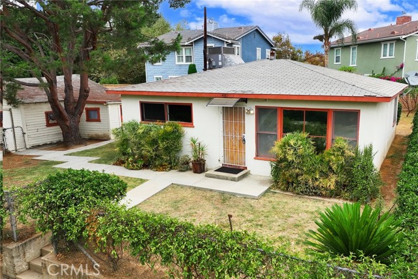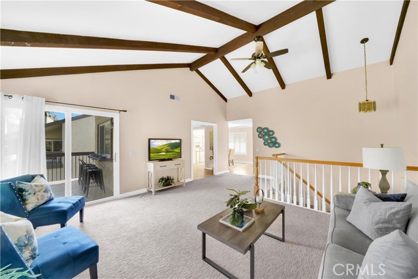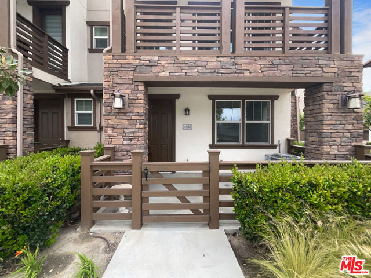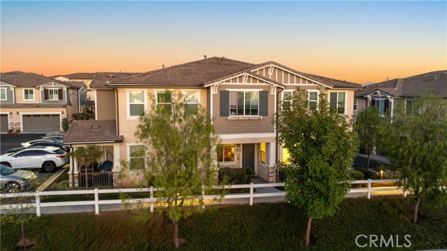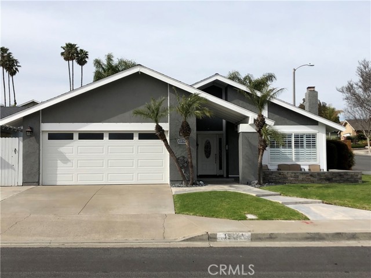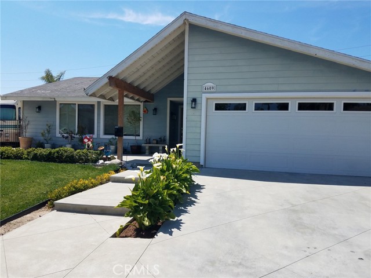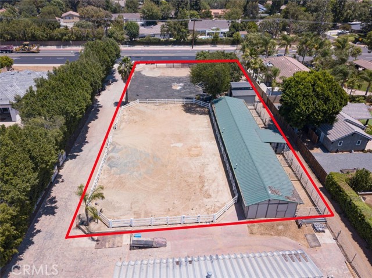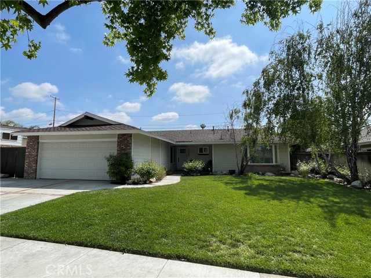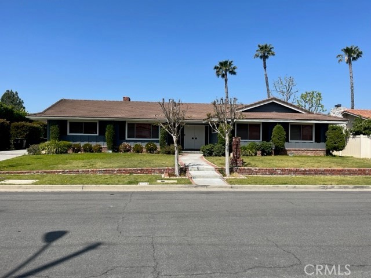5481 Mammoth Street
Yorba Linda, CA 92886
Sold
Incredible opportunity to own a single story home in one of Yorba Linda's most desired locations! Nestled between Alta Vista and Yorba Linda Country Clubs and walking distance to community parks and award winning schools, 5481 Mammoth Street is the definition of gracious living. Stroll from the driveway through the meticulously curated front oasis featuring landscape that includes stunning flora and fauna and tranquil water features that continuously attract native wildlife. Walk through the front door and you'll be immediately greeted with a naturally lit living room with bay window, wood burning fireplace, and double glass door access to the 4th bedroom/office space. Continuing down the hall, you'll find three ample sized bedrooms and 2 bathrooms including a primary suite with remodeled en-suite bathroom and access to the backyard. The remodeled kitchen and dining space features stainless steel appliances, quartz countertops with plenty of room for preparing gourmet meals, and a beautiful view of the backyard through the sliding glass doors. This entertainer's dream of a backyard features an inground swimming pool and spa, amplified by the sounds of a rock waterfall, and the comfort of multiple seating destinations, along with a built in barbeque area. Additional outstanding features include a newer HVAC system, a two car garage, and a plethora of fruit trees including cherry, plum, peach, pear, loquat, and three types of apple and avocado! Don't let this home slip away!
PROPERTY INFORMATION
| MLS # | PW23051607 | Lot Size | 7,282 Sq. Ft. |
| HOA Fees | $0/Monthly | Property Type | Single Family Residence |
| Price | $ 900,000
Price Per SqFt: $ 749 |
DOM | 844 Days |
| Address | 5481 Mammoth Street | Type | Residential |
| City | Yorba Linda | Sq.Ft. | 1,202 Sq. Ft. |
| Postal Code | 92886 | Garage | 2 |
| County | Orange | Year Built | 1972 |
| Bed / Bath | 4 / 1 | Parking | 2 |
| Built In | 1972 | Status | Closed |
| Sold Date | 2023-05-24 |
INTERIOR FEATURES
| Has Laundry | Yes |
| Laundry Information | In Garage |
| Has Fireplace | Yes |
| Fireplace Information | Living Room |
| Has Appliances | Yes |
| Kitchen Appliances | Barbecue, Dishwasher, Gas Oven, Gas Range, Gas Water Heater, Microwave, Water Line to Refrigerator |
| Kitchen Information | Quartz Counters, Remodeled Kitchen |
| Kitchen Area | In Kitchen |
| Has Heating | Yes |
| Heating Information | Fireplace(s), Forced Air |
| Room Information | All Bedrooms Down, Kitchen, Living Room, Main Floor Master Bedroom, Master Suite |
| Has Cooling | Yes |
| Cooling Information | Central Air |
| Flooring Information | Laminate |
| InteriorFeatures Information | Block Walls, Ceiling Fan(s), Quartz Counters, Recessed Lighting, Wood Product Walls |
| Has Spa | Yes |
| SpaDescription | In Ground |
| Bathroom Information | Bathtub, Shower, Shower in Tub, Quartz Counters, Remodeled, Upgraded |
| Main Level Bedrooms | 4 |
| Main Level Bathrooms | 2 |
EXTERIOR FEATURES
| ExteriorFeatures | Barbecue Private |
| Roof | Composition |
| Has Pool | Yes |
| Pool | Private, In Ground, Waterfall |
WALKSCORE
MAP
MORTGAGE CALCULATOR
- Principal & Interest:
- Property Tax: $960
- Home Insurance:$119
- HOA Fees:$0
- Mortgage Insurance:
PRICE HISTORY
| Date | Event | Price |
| 05/24/2023 | Sold | $940,000 |
| 04/08/2023 | Active Under Contract | $900,000 |
| 03/29/2023 | Listed | $900,000 |

Topfind Realty
REALTOR®
(844)-333-8033
Questions? Contact today.
Interested in buying or selling a home similar to 5481 Mammoth Street?
Yorba Linda Similar Properties
Listing provided courtesy of Aaron Mills, Reliance Real Estate Services. Based on information from California Regional Multiple Listing Service, Inc. as of #Date#. This information is for your personal, non-commercial use and may not be used for any purpose other than to identify prospective properties you may be interested in purchasing. Display of MLS data is usually deemed reliable but is NOT guaranteed accurate by the MLS. Buyers are responsible for verifying the accuracy of all information and should investigate the data themselves or retain appropriate professionals. Information from sources other than the Listing Agent may have been included in the MLS data. Unless otherwise specified in writing, Broker/Agent has not and will not verify any information obtained from other sources. The Broker/Agent providing the information contained herein may or may not have been the Listing and/or Selling Agent.
