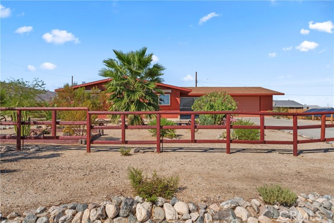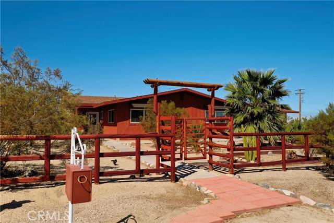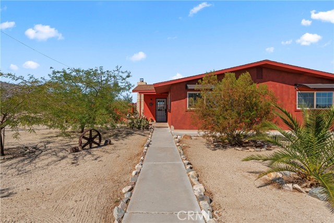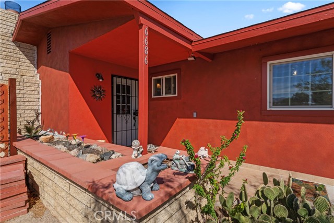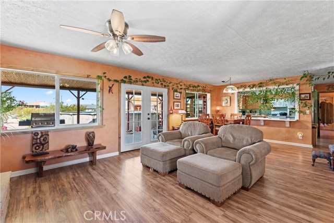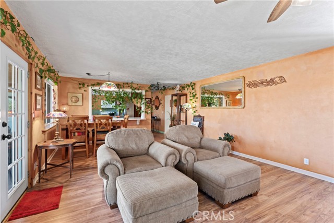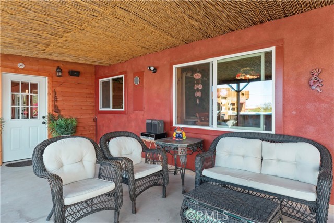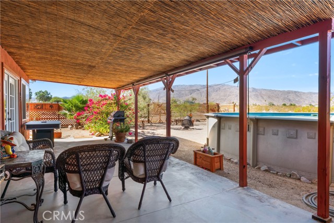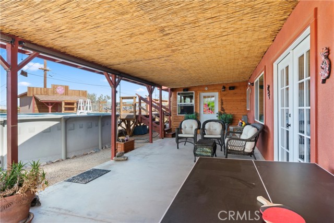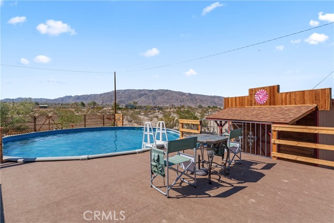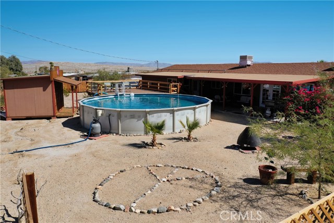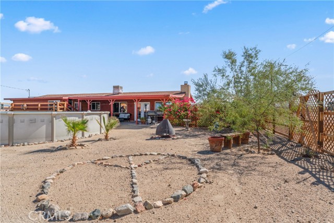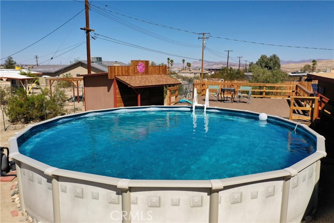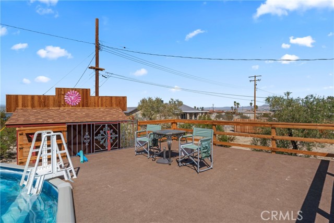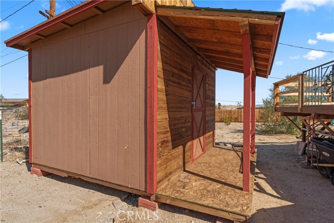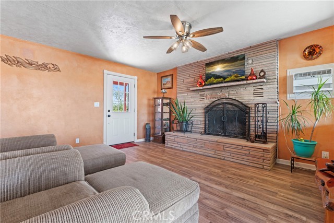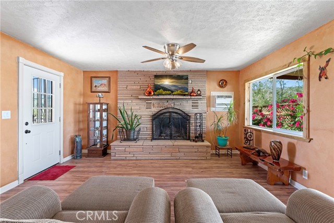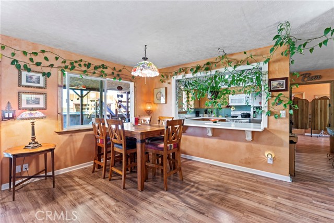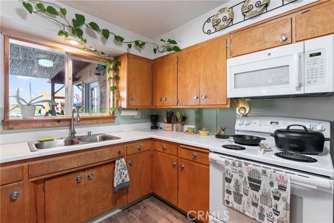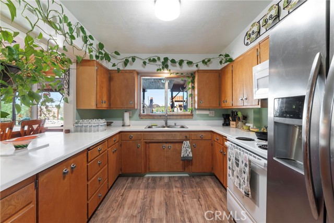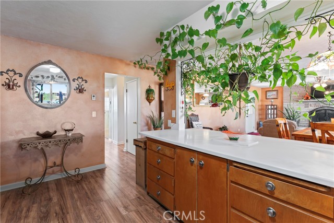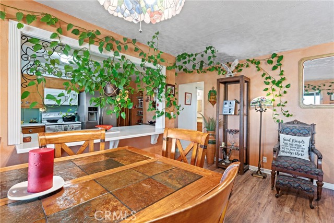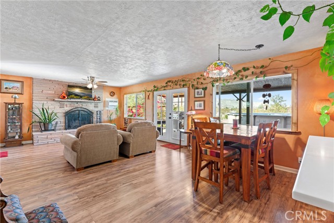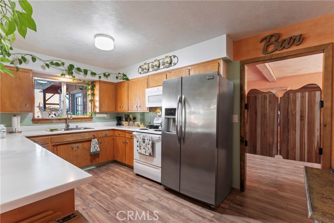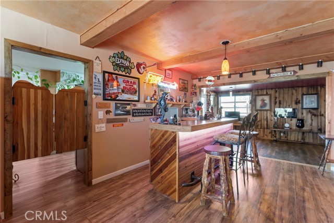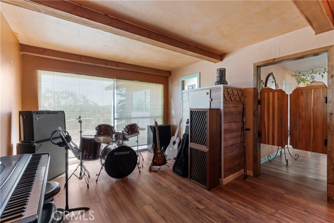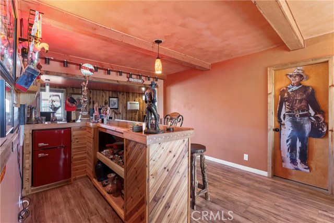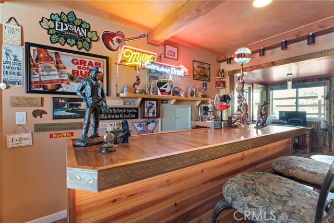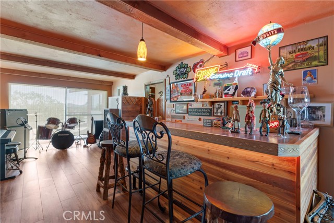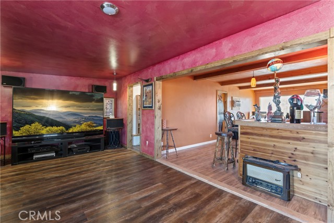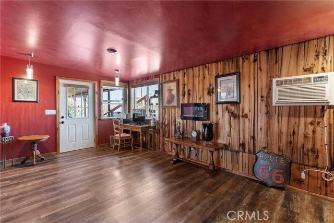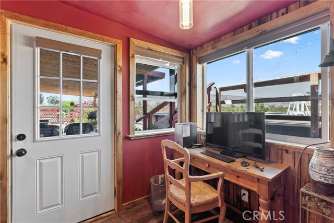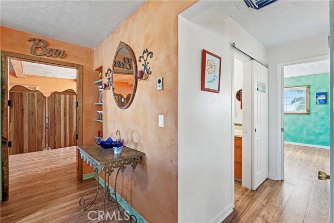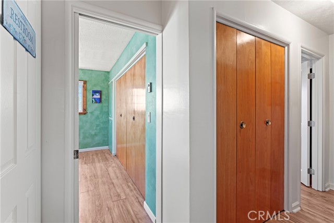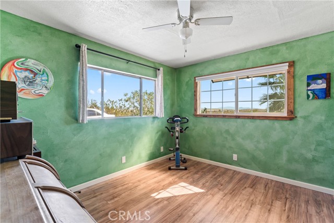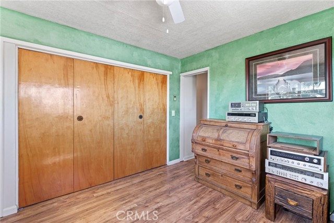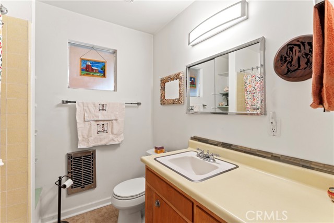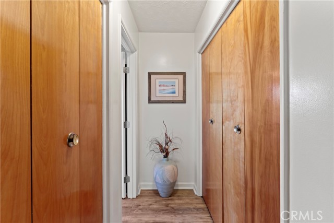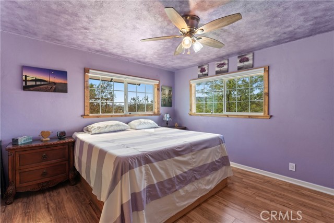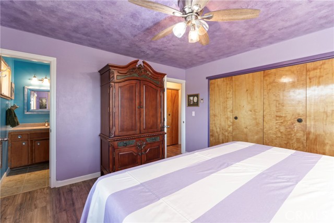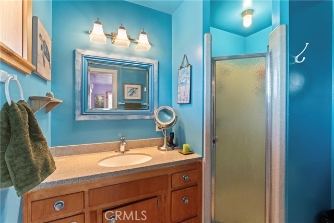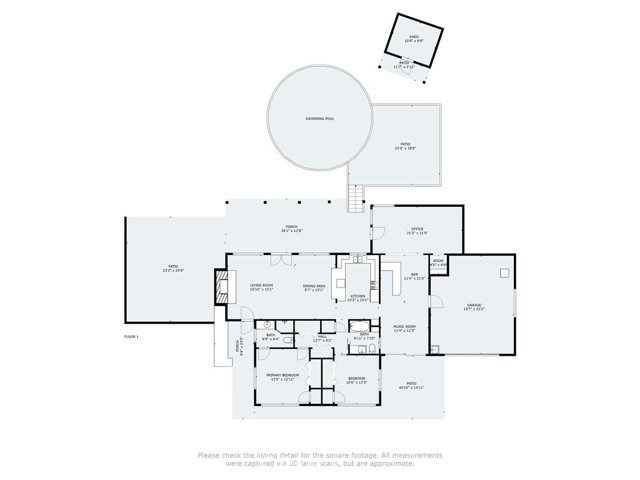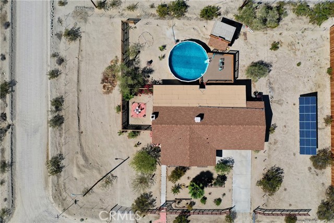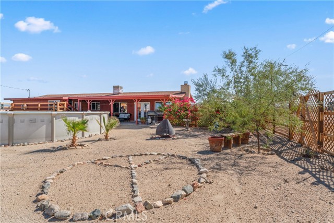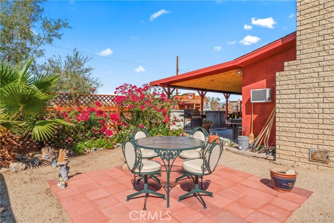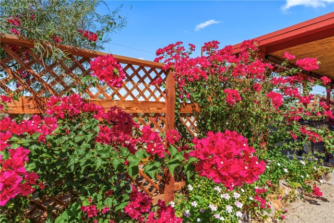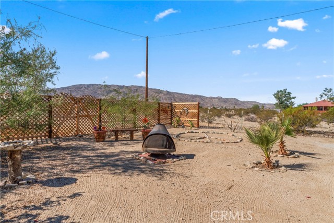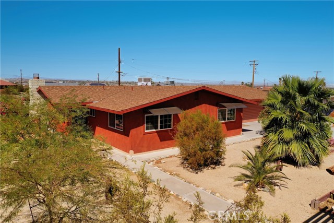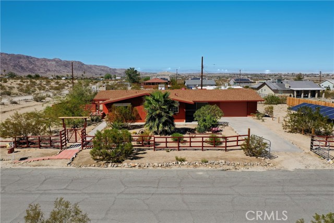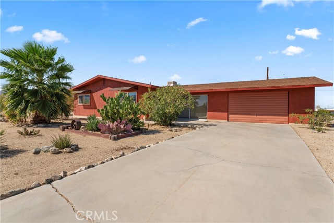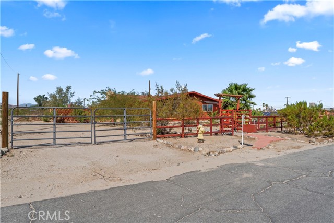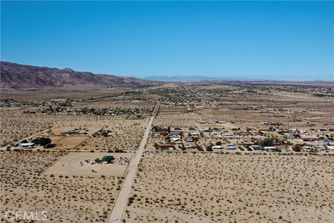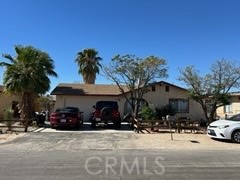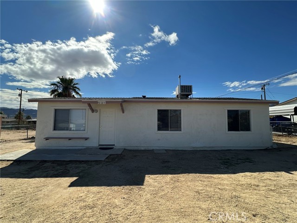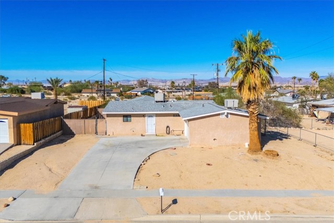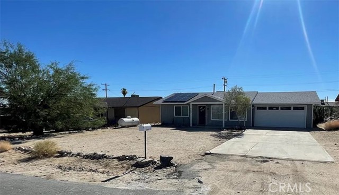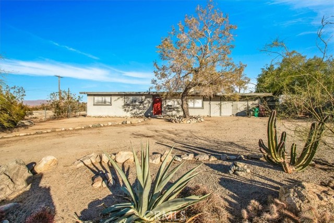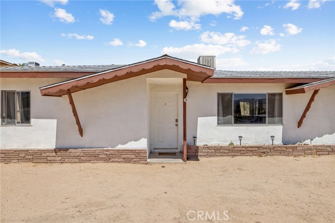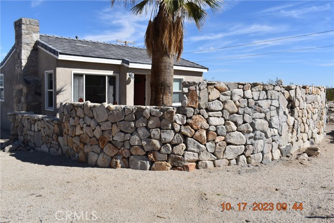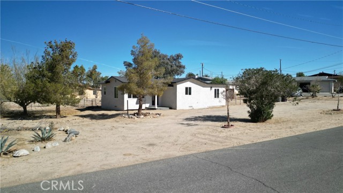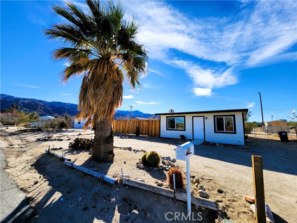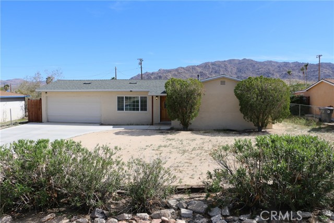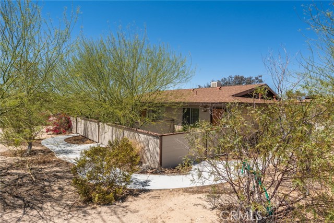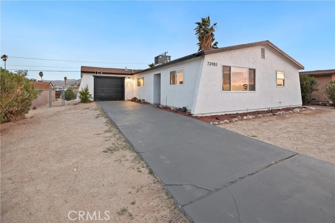6686 Sahara Avenue
29 Palms, CA 92277
Mid-century desert home with country aesthetics and a pool! Situated on a fenced, half acre corner lot with amazing desert vistas in every direction. You'll love watching the sunrises from the front porch and the golden hour sunsets to the west from your back patio. The above ground pool with raised deck is perfect for keeping cool in summer - the kids will love it (the pups too)! Very well manicured landscaping with several private outdoor areas to relax and watch the stars. Open concept living between the living room, dining area & kitchen. Plenty of natural light through the windows and french doors. Set at the center we have a stone wood burning fireplace for those cold Mojave nights. New, low maintenance vinyl flooring throughout with recently installed double pane windows for energy efficiency. Off of the kitchen we have a better than two-hundred square ft bonus area currently being used as a bar & movie room. Tons of potential here - make it an office, primary suite or extra bedroom. This home could easily be a 3bedroom or 4 depending on how you laid it out. Attached 1 car garage with direct access. Plenty of parking including a spot for an RV! Newly installed 200 amp electrical panel to-boot! This rustic mid century home has been immaculately cared for and is ready for new owners to call it home. Don't let this one get away. Set up a private showing today!
PROPERTY INFORMATION
| MLS # | IG24198585 | Lot Size | 21,513 Sq. Ft. |
| HOA Fees | $0/Monthly | Property Type | Single Family Residence |
| Price | $ 348,000
Price Per SqFt: $ 211 |
DOM | 434 Days |
| Address | 6686 Sahara Avenue | Type | Residential |
| City | 29 Palms | Sq.Ft. | 1,648 Sq. Ft. |
| Postal Code | 92277 | Garage | 1 |
| County | San Bernardino | Year Built | 1964 |
| Bed / Bath | 2 / 2 | Parking | 6 |
| Built In | 1964 | Status | Active |
INTERIOR FEATURES
| Has Laundry | Yes |
| Laundry Information | Dryer Included, Electric Dryer Hookup, In Closet, Washer Hookup, Washer Included |
| Has Fireplace | Yes |
| Fireplace Information | Living Room, Wood Burning |
| Has Appliances | Yes |
| Kitchen Appliances | Electric Oven, Electric Range, Freezer, Refrigerator |
| Kitchen Information | Formica Counters, Kitchen Open to Family Room |
| Kitchen Area | In Living Room |
| Has Heating | Yes |
| Heating Information | Combination, Electric, Fireplace(s), Radiant |
| Room Information | Kitchen, Living Room, Main Floor Bedroom, Main Floor Primary Bedroom, Primary Bathroom, Primary Bedroom, Primary Suite |
| Has Cooling | Yes |
| Cooling Information | Evaporative Cooling, Wall/Window Unit(s) |
| Flooring Information | Vinyl |
| InteriorFeatures Information | Bar, Formica Counters, Open Floorplan, Wood Product Walls |
| EntryLocation | main |
| Entry Level | 1 |
| Bathroom Information | Bathtub, Shower in Tub, Formica Counters |
| Main Level Bedrooms | 2 |
| Main Level Bathrooms | 2 |
EXTERIOR FEATURES
| FoundationDetails | Slab |
| Roof | Asphalt, Composition, Mixed, Rolled/Hot Mop, Shingle |
| Has Pool | Yes |
| Pool | Private, Above Ground, Filtered |
| Has Patio | Yes |
| Patio | Covered, Patio, Patio Open, Front Porch, Rear Porch, Slab |
| Has Fence | Yes |
| Fencing | Chain Link, Wood |
WALKSCORE
MAP
MORTGAGE CALCULATOR
- Principal & Interest:
- Property Tax: $371
- Home Insurance:$119
- HOA Fees:$0
- Mortgage Insurance:
PRICE HISTORY
| Date | Event | Price |
| 09/24/2024 | Listed | $348,000 |

Topfind Realty
REALTOR®
(844)-333-8033
Questions? Contact today.
Use a Topfind agent and receive a cash rebate of up to $1,740
29 Palms Similar Properties
Listing provided courtesy of ETHAN DOROUGH, RE/MAX LAKESIDE. Based on information from California Regional Multiple Listing Service, Inc. as of #Date#. This information is for your personal, non-commercial use and may not be used for any purpose other than to identify prospective properties you may be interested in purchasing. Display of MLS data is usually deemed reliable but is NOT guaranteed accurate by the MLS. Buyers are responsible for verifying the accuracy of all information and should investigate the data themselves or retain appropriate professionals. Information from sources other than the Listing Agent may have been included in the MLS data. Unless otherwise specified in writing, Broker/Agent has not and will not verify any information obtained from other sources. The Broker/Agent providing the information contained herein may or may not have been the Listing and/or Selling Agent.
