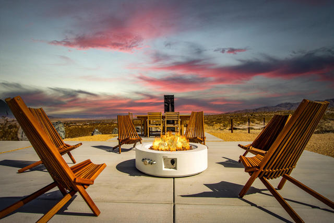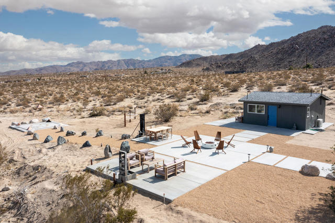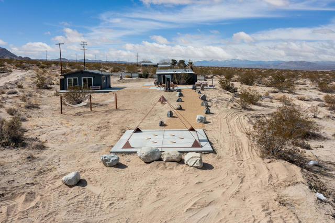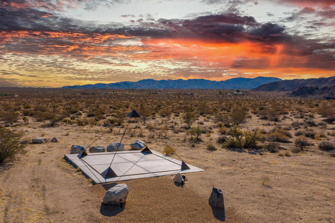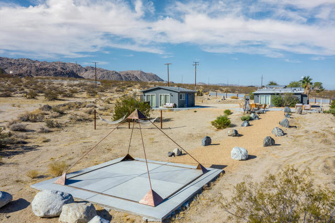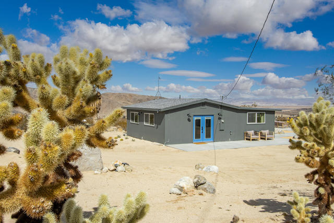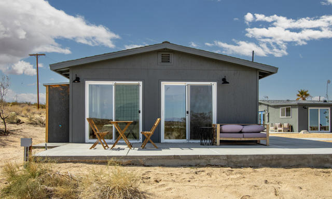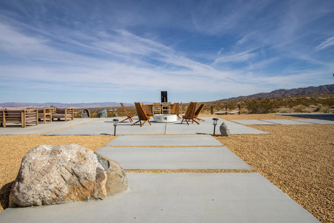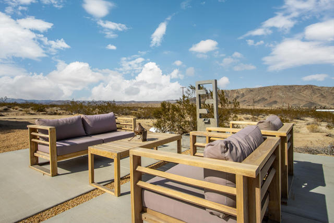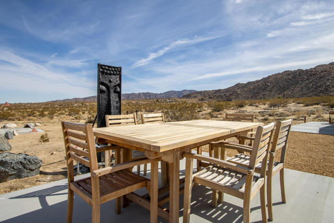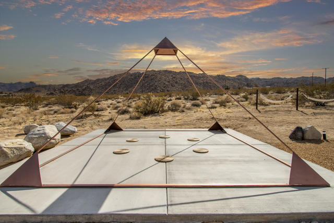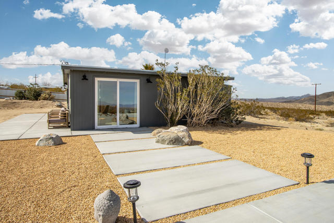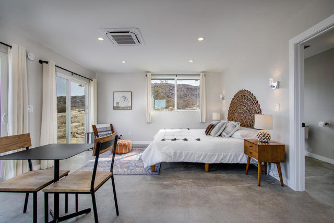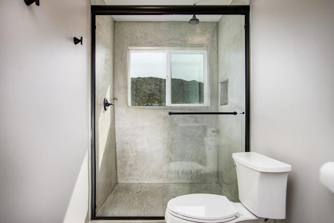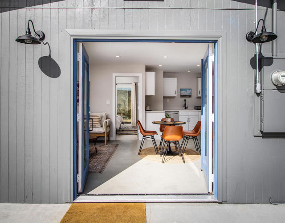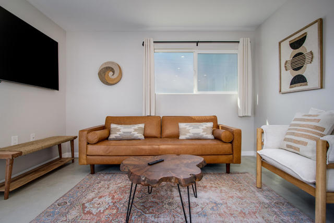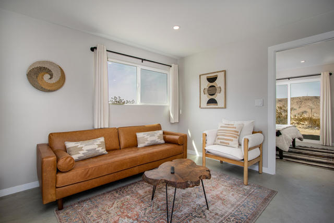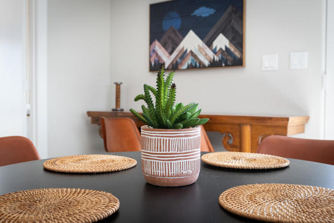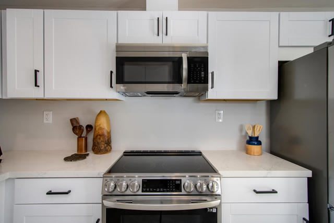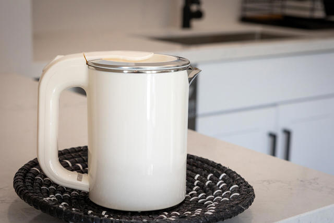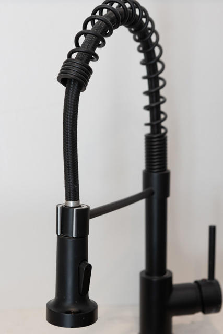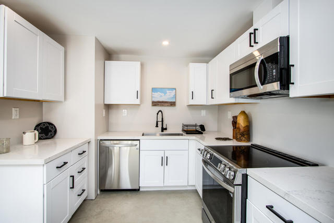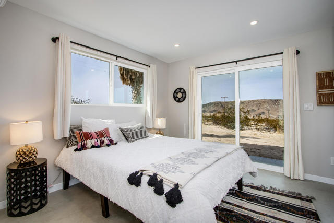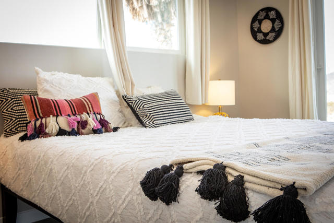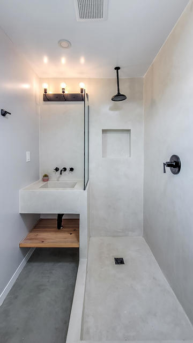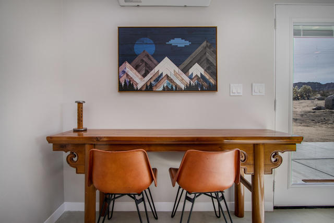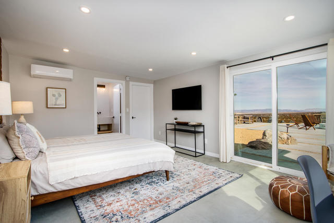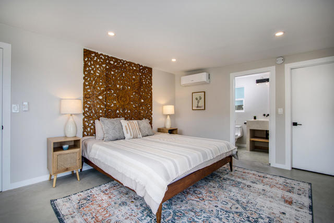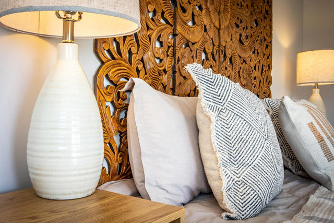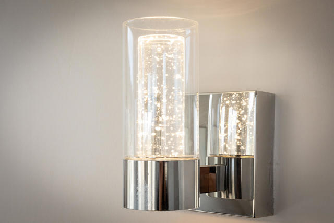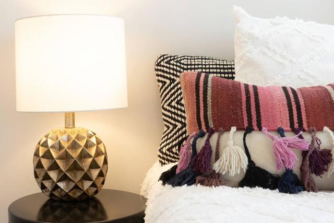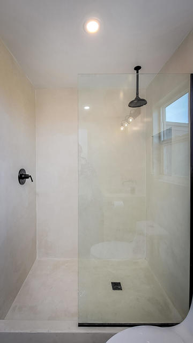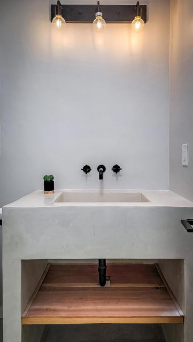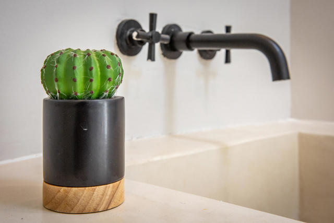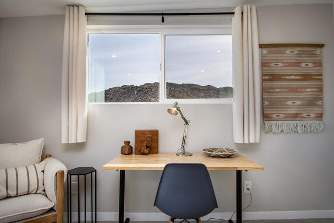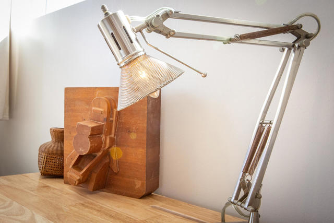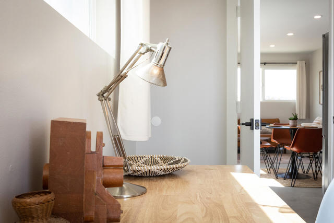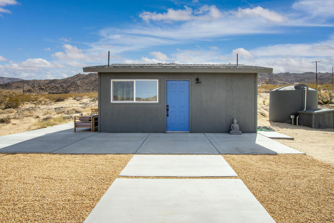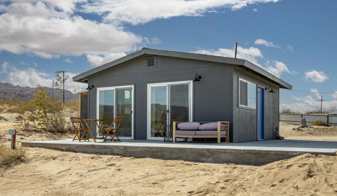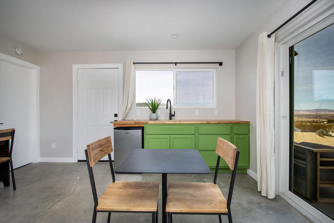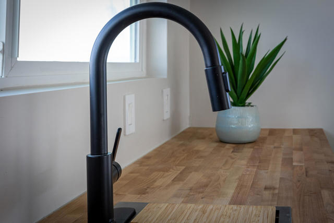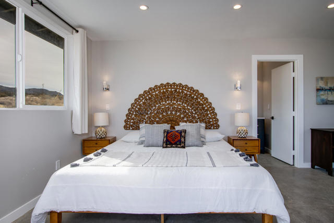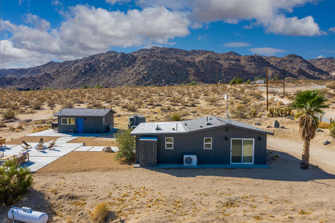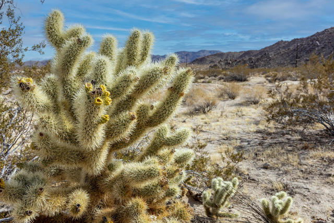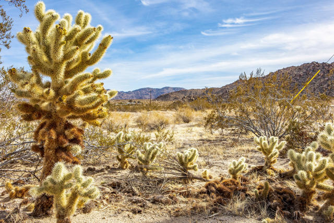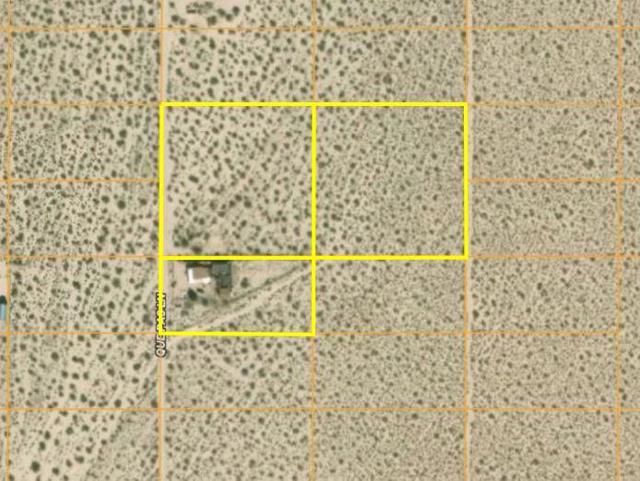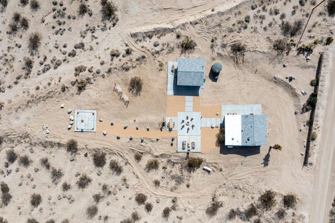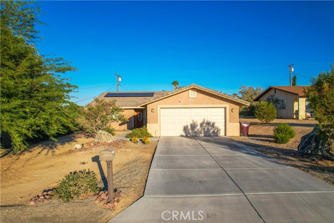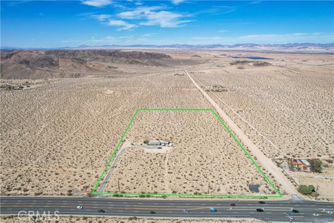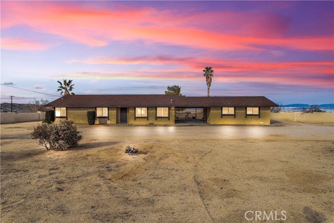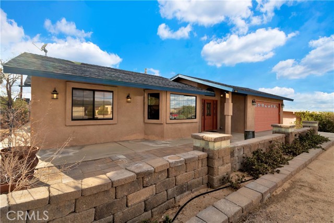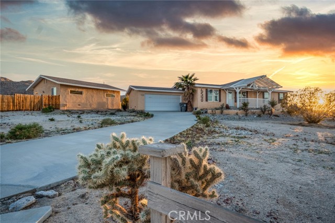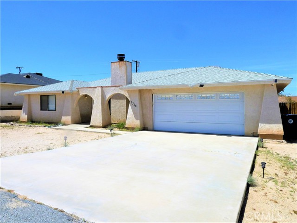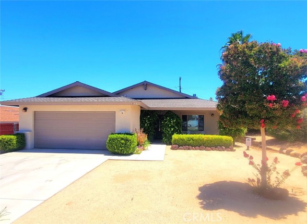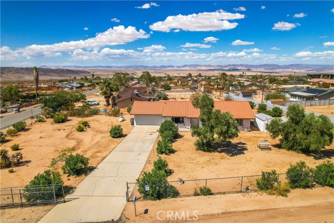6713 Quepas Lane
29 Palms, CA 92277
Panoramic hillside property with permitted City renovations House + ADU + new County approved Water Well situated on 3 legal parcels totaling 6.29 acres with forever views & practically no neighbors. Abundant h20+ Front view lots included for protected views or opportunity to build more dwellings. Ultimate private setting. Main house with 2/2 bed/bath plus ADU with bath + laundry room. Upgraded AC/Heating Bosch energy efficient system. Spacious master bedroom with glass sliders offering sweeping vistas and indoor/outdoor living. Studio guest house also enjoys large glass doors & windows bringing the beautiful desert ambiance inside. Each dwelling has its own concrete outdoor patio. Golden pebble DG gravel surrounds the block step-ways to the centerpiece slab complete with propane fire-pit. Outdoor dining area with waterfall sculpture. Outdoor Lounge with coffee table & three tier fountain with hammocks to stargaze! Stone lined path leads to an artful sitting area with views of boulder mountains. Joshua Tree National Monument is just up the street for hillside hikes & boulder hopping. Indian Cove National Park Trail is less than a 5 minute drive. Less than 10 mins to downtown JT. Great opportunity for animal keeping, rescue, and horse property. Short drive to all amenities. Three legal parcels included & ready for building expansion opportunities: APN 0613-091-03, APN 0613-101-24, and APN 0613-101-23. Perfect for primary residence, investment, or STR!
PROPERTY INFORMATION
| MLS # | 219118080PS | Lot Size | 273,992 Sq. Ft. |
| HOA Fees | $0/Monthly | Property Type | Single Family Residence |
| Price | $ 495,000
Price Per SqFt: $ 421 |
DOM | 274 Days |
| Address | 6713 Quepas Lane | Type | Residential |
| City | 29 Palms | Sq.Ft. | 1,177 Sq. Ft. |
| Postal Code | 92277 | Garage | N/A |
| County | San Bernardino | Year Built | 1960 |
| Bed / Bath | 3 / 3 | Parking | 6 |
| Built In | 1960 | Status | Active |
INTERIOR FEATURES
| Has Laundry | Yes |
| Laundry Information | In Closet, Individual Room |
| Has Fireplace | No |
| Has Appliances | Yes |
| Kitchen Appliances | Dishwasher, Refrigerator, Microwave, Electric Oven, Electric Cooktop |
| Kitchen Area | Dining Room, In Living Room |
| Has Heating | Yes |
| Heating Information | Forced Air, Electric |
| Room Information | Utility Room, See Remarks, Guest/Maid's Quarters |
| Has Cooling | Yes |
| Cooling Information | Zoned, Electric |
| Flooring Information | Concrete |
| InteriorFeatures Information | Partially Furnished |
| DoorFeatures | Double Door Entry, Sliding Doors |
| Has Spa | No |
| SpaDescription | Private, Above Ground |
| SecuritySafety | Closed Circuit Camera(s) |
| Bathroom Information | Shower |
EXTERIOR FEATURES
| FoundationDetails | Slab |
| Roof | Other, Shingle |
| Has Pool | No |
| Has Patio | Yes |
| Patio | Concrete, Stone |
| Has Fence | Yes |
| Fencing | Partial |
WALKSCORE
MAP
MORTGAGE CALCULATOR
- Principal & Interest:
- Property Tax: $528
- Home Insurance:$119
- HOA Fees:$0
- Mortgage Insurance:
PRICE HISTORY
| Date | Event | Price |
| 10/09/2024 | Listed | $525,000 |

Topfind Realty
REALTOR®
(844)-333-8033
Questions? Contact today.
Use a Topfind agent and receive a cash rebate of up to $2,475
Listing provided courtesy of Faisal Alserri, Sharon Rose Realty, Inc.. Based on information from California Regional Multiple Listing Service, Inc. as of #Date#. This information is for your personal, non-commercial use and may not be used for any purpose other than to identify prospective properties you may be interested in purchasing. Display of MLS data is usually deemed reliable but is NOT guaranteed accurate by the MLS. Buyers are responsible for verifying the accuracy of all information and should investigate the data themselves or retain appropriate professionals. Information from sources other than the Listing Agent may have been included in the MLS data. Unless otherwise specified in writing, Broker/Agent has not and will not verify any information obtained from other sources. The Broker/Agent providing the information contained herein may or may not have been the Listing and/or Selling Agent.
