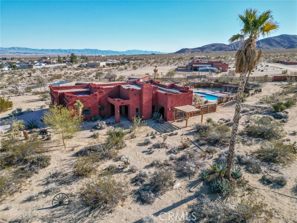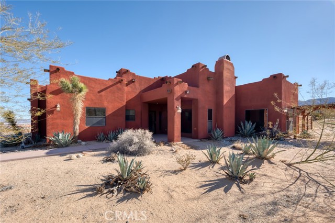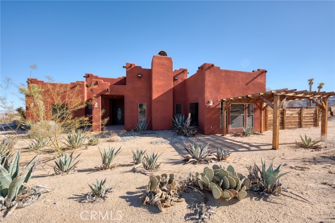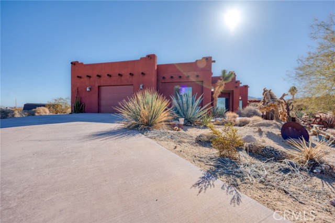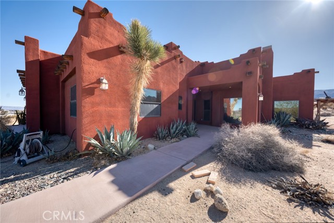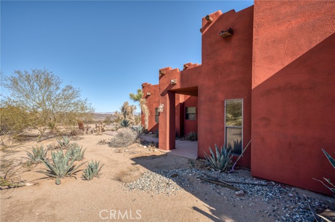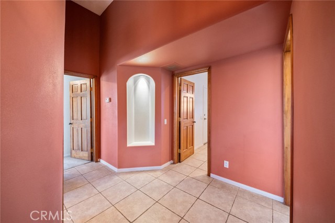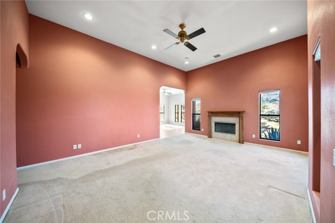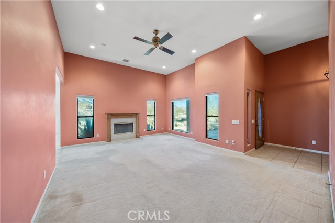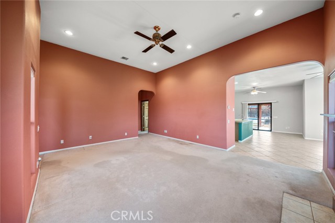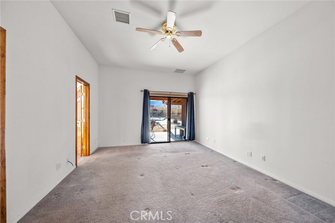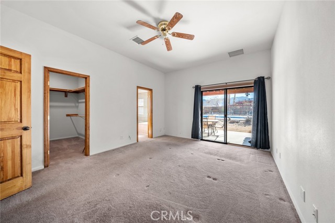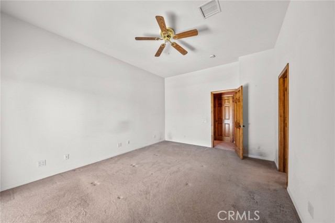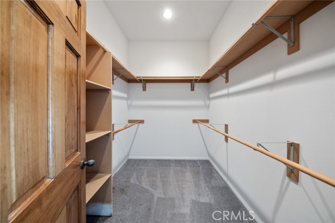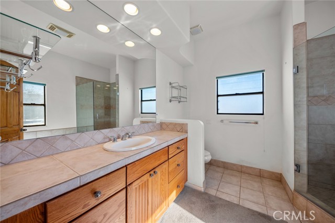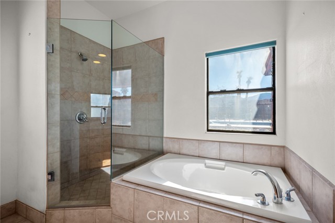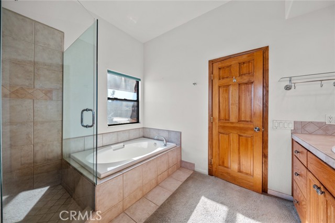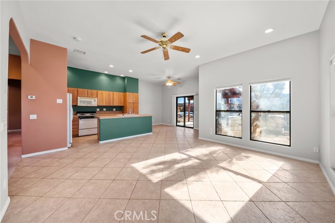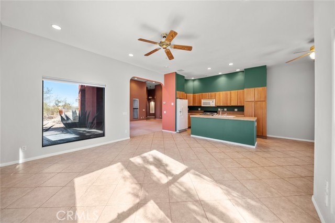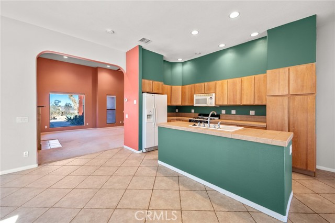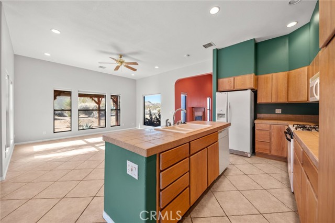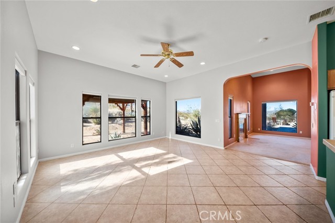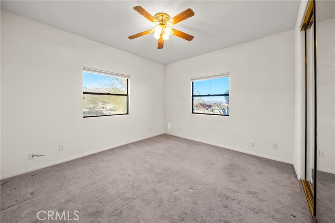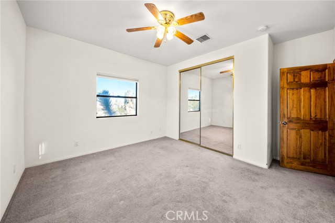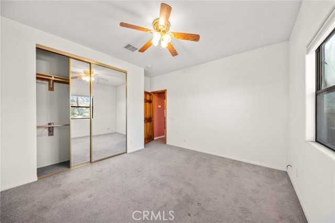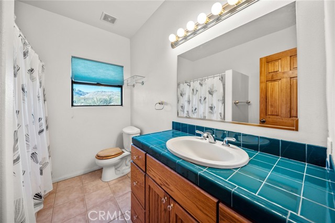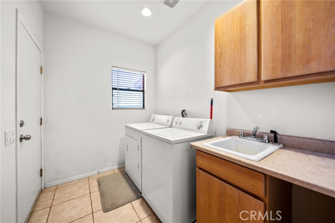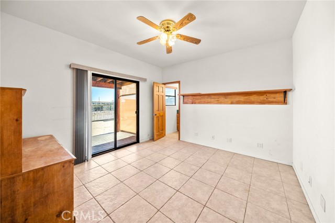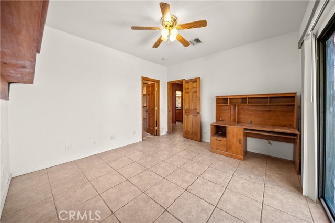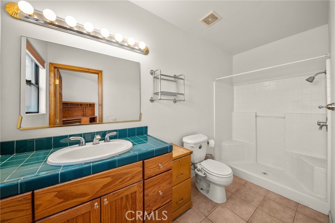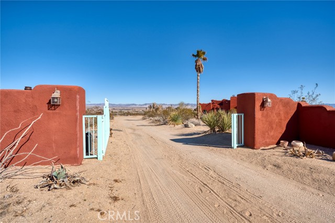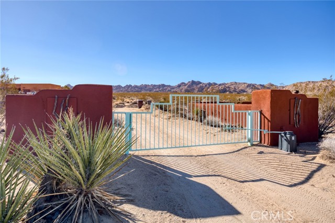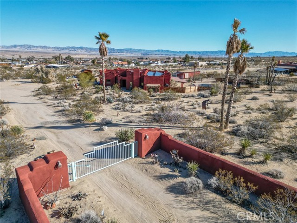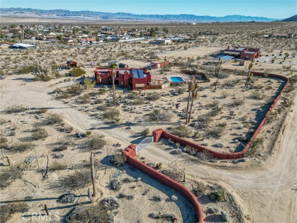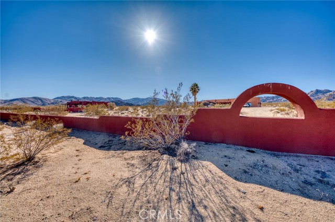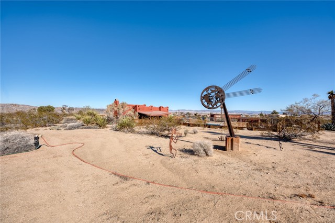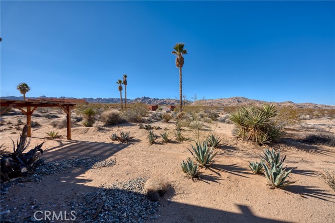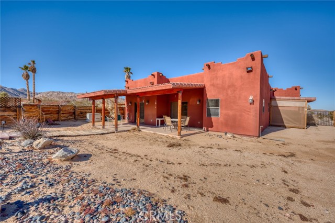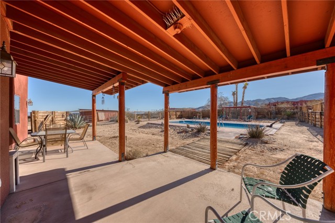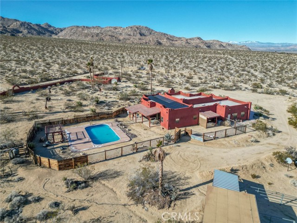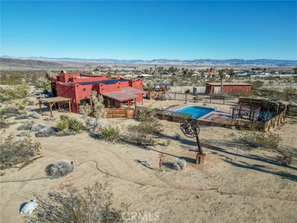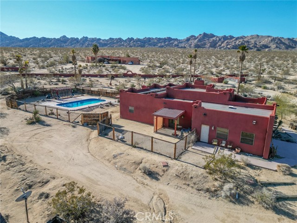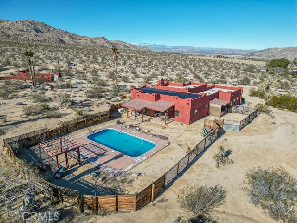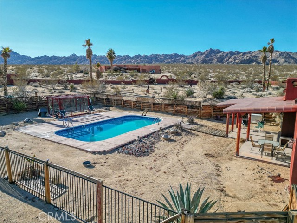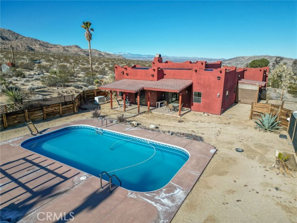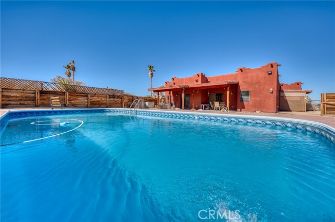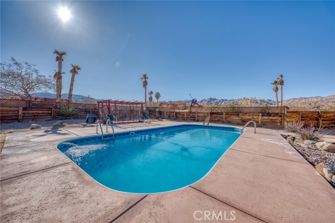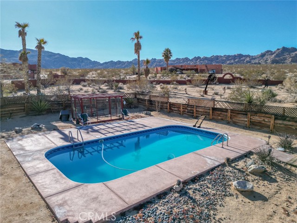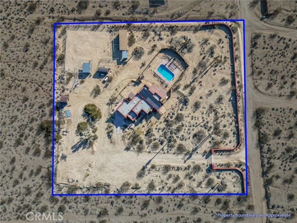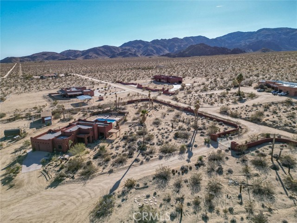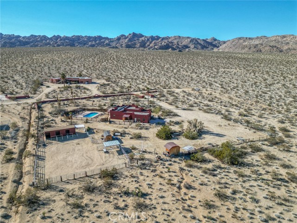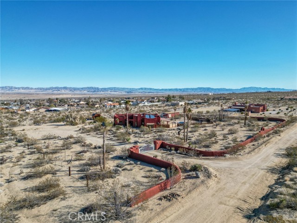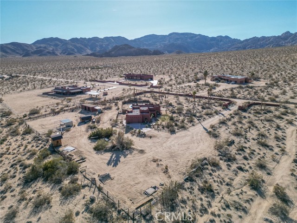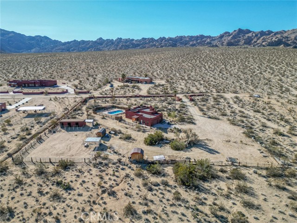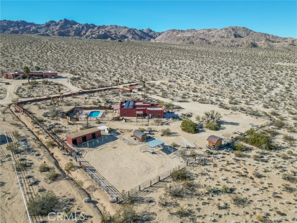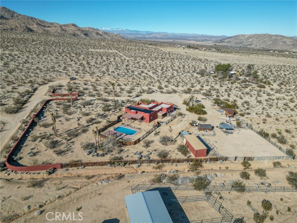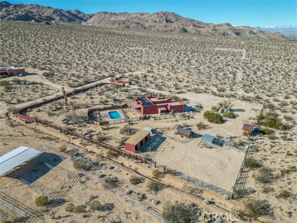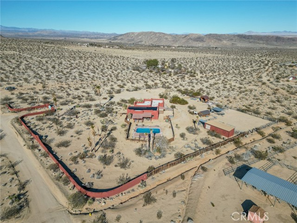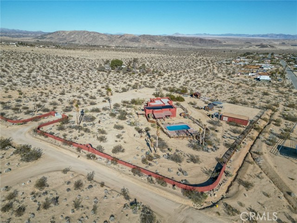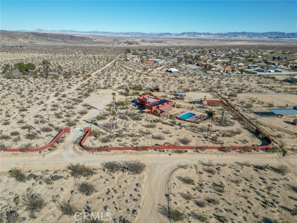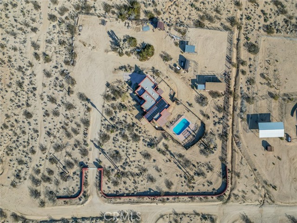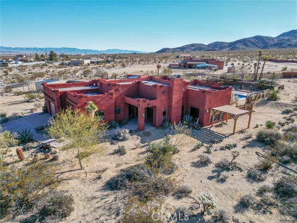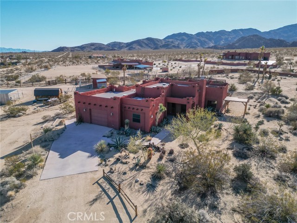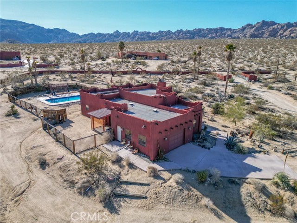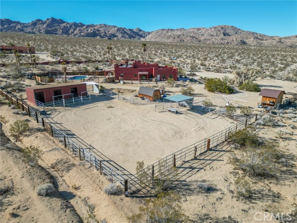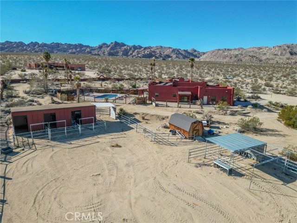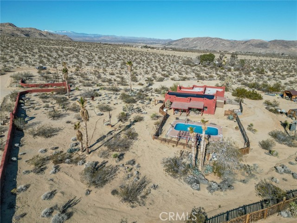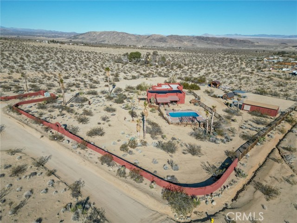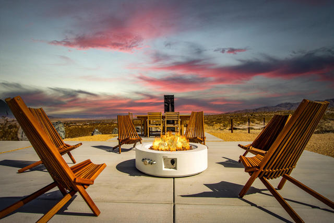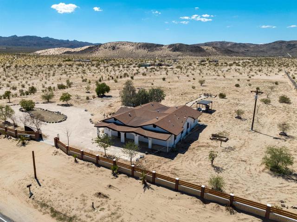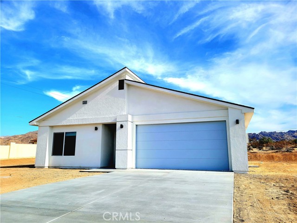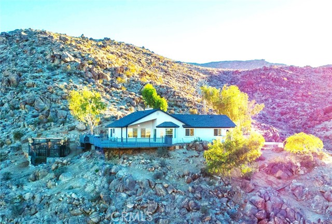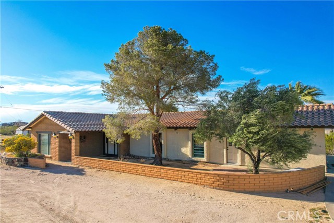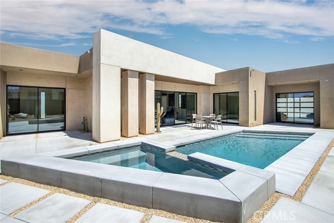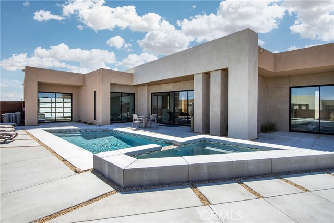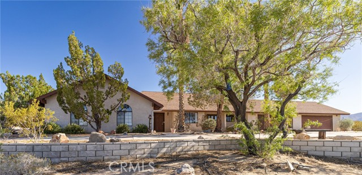68922 Serrano Road
29 Palms, CA 92277
Sold
Escape to the tranquil beauty of this 3 bedroom, 3 bathroom Santa Fe style house situated on a sprawling 2.29 acres of horse property. The interior boasts a spacious open floor plan, with a living room that features soaring ceilings and large windows that let in plenty of natural light. The gourmet kitchen is equipped with plenty of counter space, making it a great place to cook and entertain. The master bedroom is a true oasis, with a walk-in closet, a luxurious jacuzzi tub, and a walk-in shower in the en-suite bathroom. Each of the remaining bedrooms are thoughtfully designed, with plenty of space for all of your belongings. Your own private oasis is surrounded by a 4 foot stucco wall for privacy, where you can relax and soak up the sun next to the refreshing pool, surrounded by stunning mountains, breathtaking views of the surrounding rock formations, and starry nights / amazing sunrises. Homes like this are the reason you move out of the city! Just a 1/2 mile walk to the entrance of Indian Cove, and still close to shopping, dining, and entertainment. **This property is also equipped with paid solar and a Generac generator for a backup if power were to be lost.
PROPERTY INFORMATION
| MLS # | JT23014525 | Lot Size | 99,752 Sq. Ft. |
| HOA Fees | $0/Monthly | Property Type | Single Family Residence |
| Price | $ 635,000
Price Per SqFt: $ 302 |
DOM | 1033 Days |
| Address | 68922 Serrano Road | Type | Residential |
| City | 29 Palms | Sq.Ft. | 2,104 Sq. Ft. |
| Postal Code | 92277 | Garage | 2 |
| County | San Bernardino | Year Built | 2002 |
| Bed / Bath | 3 / 3 | Parking | 2 |
| Built In | 2002 | Status | Closed |
| Sold Date | 2023-02-23 |
INTERIOR FEATURES
| Has Laundry | Yes |
| Laundry Information | Individual Room |
| Has Fireplace | Yes |
| Fireplace Information | Living Room, Wood Burning |
| Has Appliances | Yes |
| Kitchen Appliances | 6 Burner Stove, Dishwasher, Gas Oven, Gas Range, Microwave |
| Kitchen Information | Kitchen Island, Pots & Pan Drawers, Tile Counters |
| Kitchen Area | Dining Room |
| Has Heating | Yes |
| Heating Information | Central, Solar |
| Room Information | All Bedrooms Down, Main Floor Primary Bedroom, Primary Bathroom, Primary Suite |
| Has Cooling | Yes |
| Cooling Information | Central Air |
| InteriorFeatures Information | Ceiling Fan(s), High Ceilings, Open Floorplan, Pantry |
| Has Spa | No |
| SpaDescription | None |
| WindowFeatures | Tinted Windows |
| SecuritySafety | Automatic Gate |
| Bathroom Information | Bathtub, Shower, Closet in bathroom, Soaking Tub, Tile Counters, Walk-in shower |
| Main Level Bedrooms | 3 |
| Main Level Bathrooms | 3 |
EXTERIOR FEATURES
| FoundationDetails | Slab |
| Roof | Flat |
| Has Pool | Yes |
| Pool | Private, In Ground |
| Has Patio | Yes |
| Patio | Patio, Rear Porch, Roof Top |
| Has Fence | Yes |
| Fencing | Chain Link, Stucco Wall |
WALKSCORE
MAP
MORTGAGE CALCULATOR
- Principal & Interest:
- Property Tax: $677
- Home Insurance:$119
- HOA Fees:$0
- Mortgage Insurance:
PRICE HISTORY
| Date | Event | Price |
| 02/23/2023 | Sold | $650,000 |
| 02/22/2023 | Pending | $635,000 |
| 02/05/2023 | Listed | $635,000 |

Topfind Realty
REALTOR®
(844)-333-8033
Questions? Contact today.
Interested in buying or selling a home similar to 68922 Serrano Road?
Listing provided courtesy of Mark Mihalik, The Glen Realty. Based on information from California Regional Multiple Listing Service, Inc. as of #Date#. This information is for your personal, non-commercial use and may not be used for any purpose other than to identify prospective properties you may be interested in purchasing. Display of MLS data is usually deemed reliable but is NOT guaranteed accurate by the MLS. Buyers are responsible for verifying the accuracy of all information and should investigate the data themselves or retain appropriate professionals. Information from sources other than the Listing Agent may have been included in the MLS data. Unless otherwise specified in writing, Broker/Agent has not and will not verify any information obtained from other sources. The Broker/Agent providing the information contained herein may or may not have been the Listing and/or Selling Agent.
