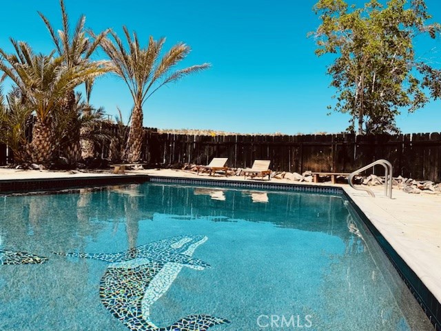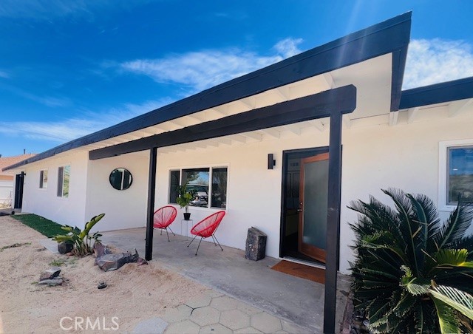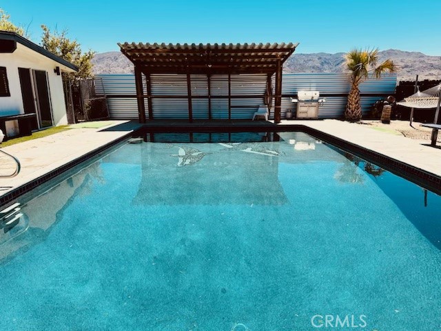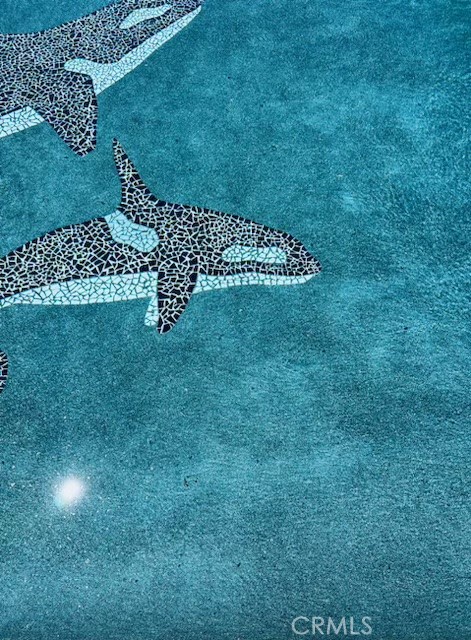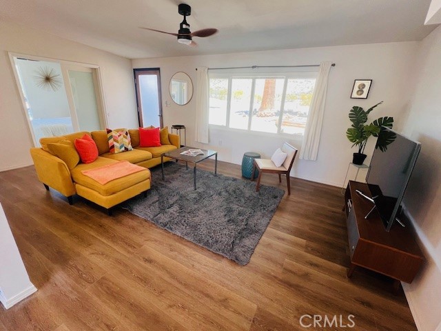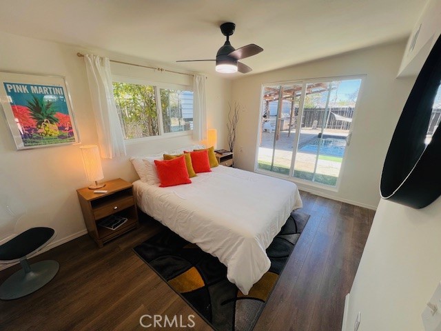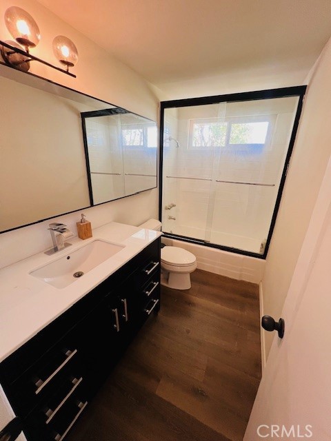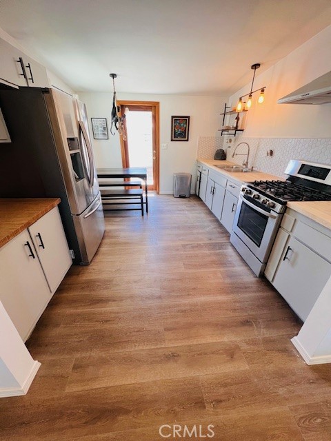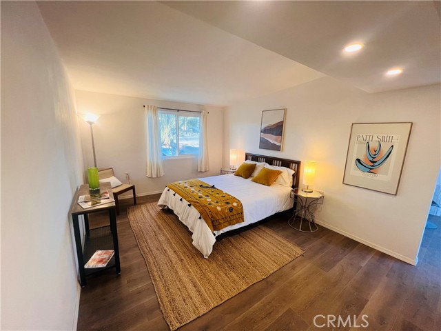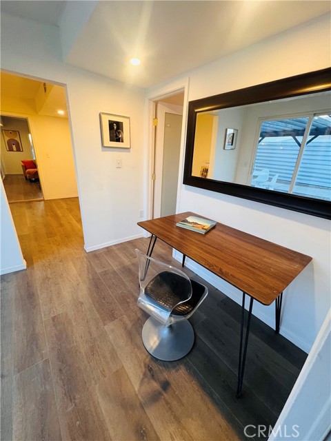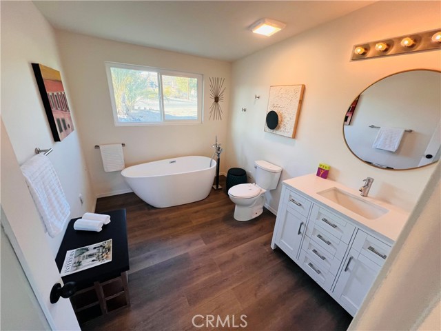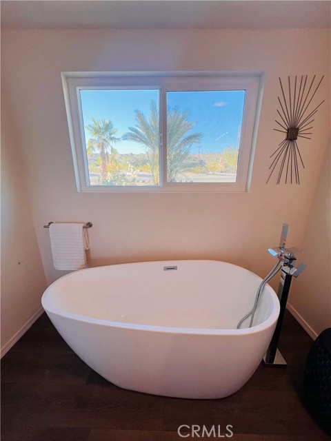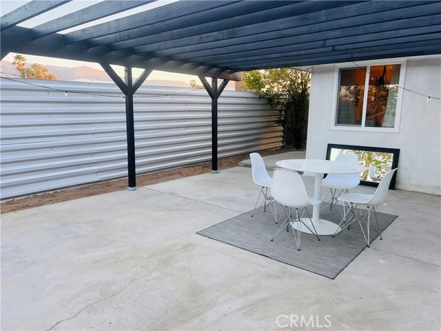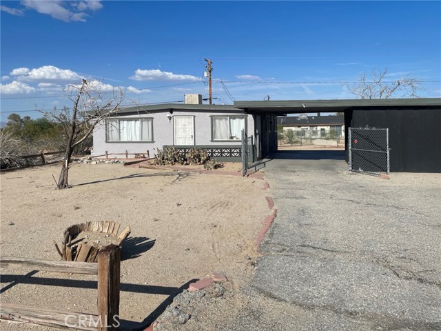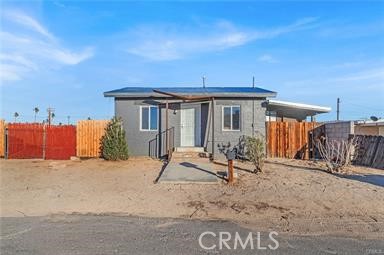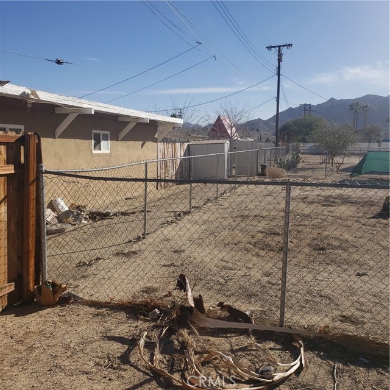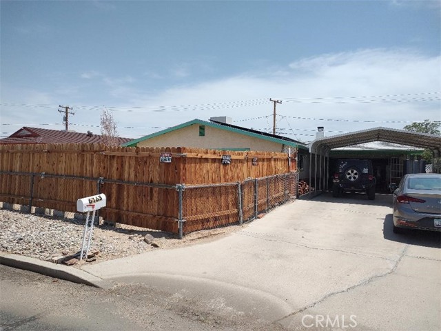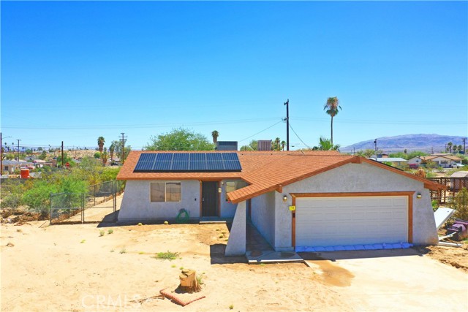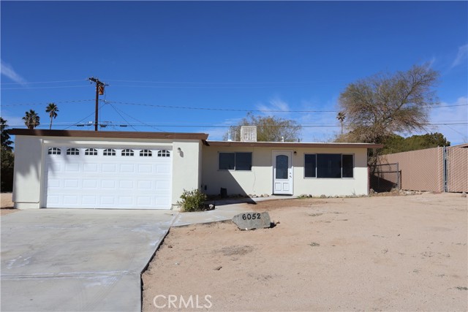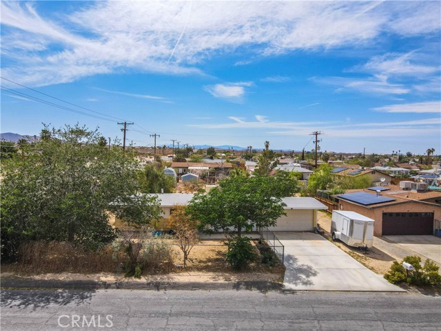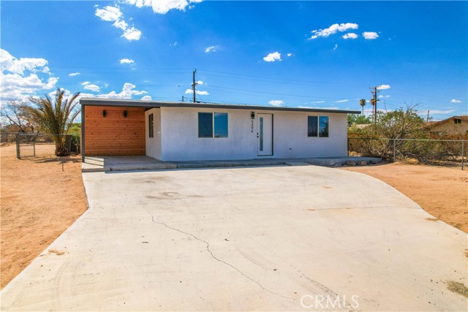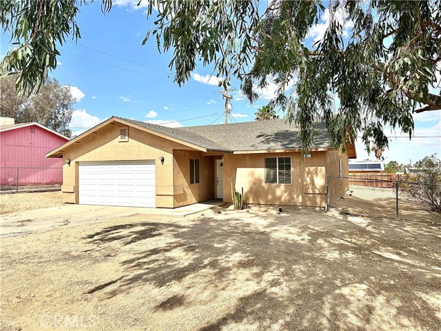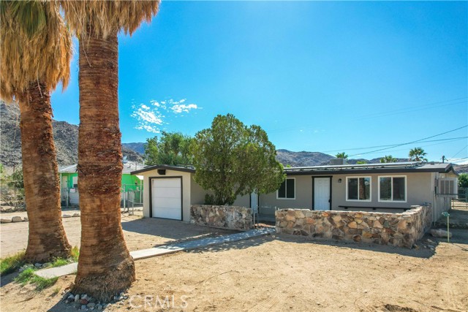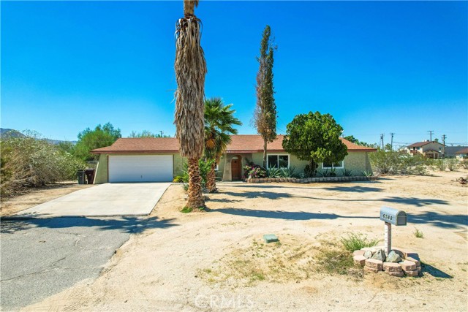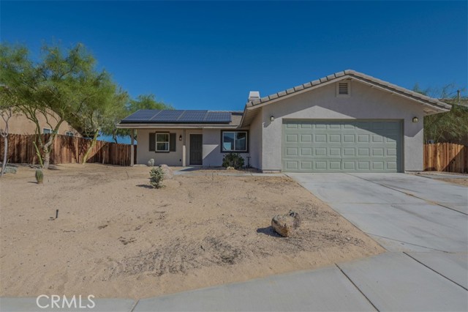72111 Sunnyslope Drive
29 Palms, CA 92277
Sold
Welcome to a "slice of Palms Springs" in 29 Palms. This 3 bed 2 bath quintessential mid century modern pool home is the perfect desert retreat. Arrive at this lovely property thru the circle drive and end up in the large one car attached garage with workshop. Enter into the spacious living room and experience how light and bright the whole house feels. Look to your right thru the first bedroom and see the splendor of a luxurious pool peacefully calling your name. Then head towards the main bedroom with en suite and discover it is the perfect place to unwind and relax. The kitchen is the heart of this home and is just right for preparing gastronomic delights and or take it outside under the newly painted pergola for a bit of alfresca dining. Finally, head towards the pool where you will find a true oasis in the desert. The pool offers recent PebbleTec resurfacing and a whimsical custom mosaic. The heated pool will allow you and your friends and family to enjoy it all year round. An amazing home that must be seen in person to appreciate. Buyer to verify. Please do not disturb occupants.
PROPERTY INFORMATION
| MLS # | SR24051497 | Lot Size | 11,000 Sq. Ft. |
| HOA Fees | $0/Monthly | Property Type | Single Family Residence |
| Price | $ 339,000
Price Per SqFt: $ 281 |
DOM | 486 Days |
| Address | 72111 Sunnyslope Drive | Type | Residential |
| City | 29 Palms | Sq.Ft. | 1,206 Sq. Ft. |
| Postal Code | 92277 | Garage | 1 |
| County | San Bernardino | Year Built | 1963 |
| Bed / Bath | 3 / 2 | Parking | 1 |
| Built In | 1963 | Status | Closed |
| Sold Date | 2024-05-27 |
INTERIOR FEATURES
| Has Laundry | Yes |
| Laundry Information | Individual Room, Inside |
| Has Fireplace | No |
| Fireplace Information | None |
| Has Appliances | Yes |
| Kitchen Appliances | Built-In Range, Gas Oven, Gas Range, Gas Cooktop, Gas Water Heater |
| Kitchen Area | Breakfast Nook |
| Has Heating | Yes |
| Heating Information | Forced Air |
| Room Information | All Bedrooms Down, Galley Kitchen, Kitchen, Laundry, Living Room, Main Floor Bedroom, Main Floor Primary Bedroom, Primary Bathroom, Primary Bedroom, Utility Room |
| Has Cooling | Yes |
| Cooling Information | Central Air, Gas |
| InteriorFeatures Information | Ceiling Fan(s), Copper Plumbing Full, Recessed Lighting |
| EntryLocation | Front door |
| Entry Level | 1 |
| WindowFeatures | Double Pane Windows, ENERGY STAR Qualified Windows |
| Bathroom Information | Bathtub, Shower in Tub |
| Main Level Bedrooms | 3 |
| Main Level Bathrooms | 2 |
EXTERIOR FEATURES
| FoundationDetails | Slab |
| Roof | Tar/Gravel |
| Has Pool | Yes |
| Pool | Private, Diving Board, Exercise Pool, Heated, Gas Heat, In Ground, Pebble |
| Has Patio | Yes |
| Patio | Concrete, Covered, Front Porch, Rear Porch |
WALKSCORE
MAP
MORTGAGE CALCULATOR
- Principal & Interest:
- Property Tax: $362
- Home Insurance:$119
- HOA Fees:$0
- Mortgage Insurance:
PRICE HISTORY
| Date | Event | Price |
| 05/27/2024 | Sold | $350,000 |
| 05/20/2024 | Pending | $339,000 |
| 04/15/2024 | Active Under Contract | $339,000 |
| 03/14/2024 | Listed | $339,000 |

Topfind Realty
REALTOR®
(844)-333-8033
Questions? Contact today.
Interested in buying or selling a home similar to 72111 Sunnyslope Drive?
29 Palms Similar Properties
Listing provided courtesy of Christian Anderson, Sync Brokerage, Inc.. Based on information from California Regional Multiple Listing Service, Inc. as of #Date#. This information is for your personal, non-commercial use and may not be used for any purpose other than to identify prospective properties you may be interested in purchasing. Display of MLS data is usually deemed reliable but is NOT guaranteed accurate by the MLS. Buyers are responsible for verifying the accuracy of all information and should investigate the data themselves or retain appropriate professionals. Information from sources other than the Listing Agent may have been included in the MLS data. Unless otherwise specified in writing, Broker/Agent has not and will not verify any information obtained from other sources. The Broker/Agent providing the information contained herein may or may not have been the Listing and/or Selling Agent.
