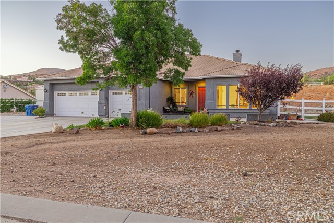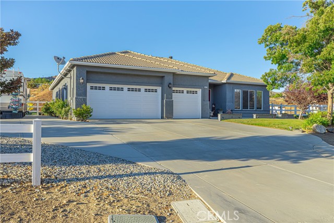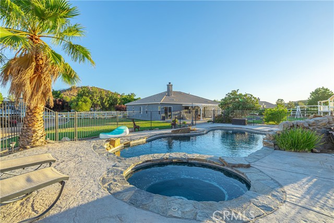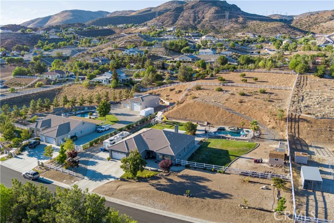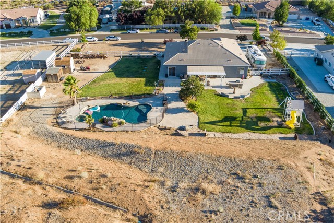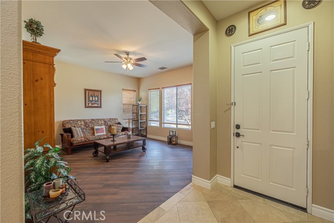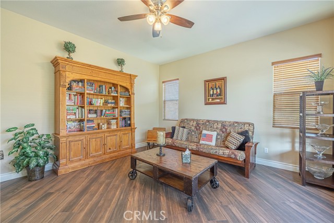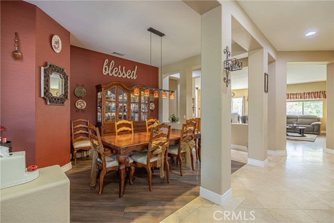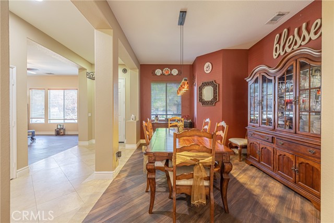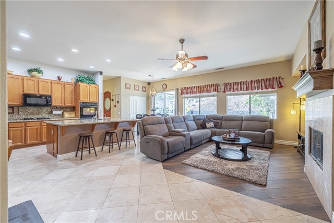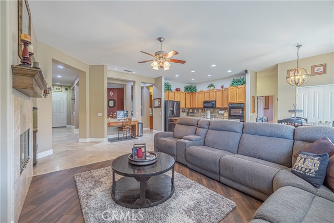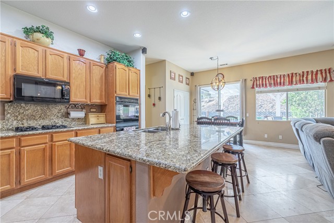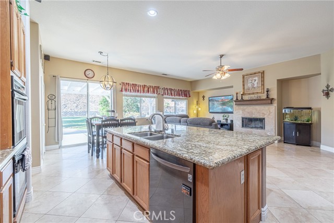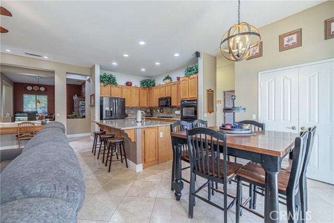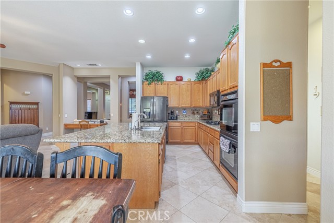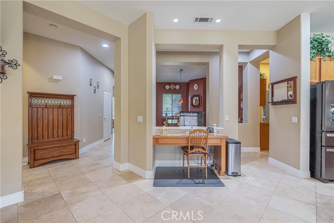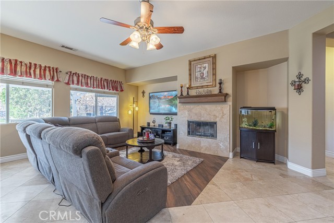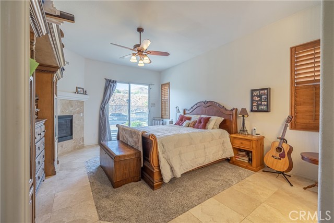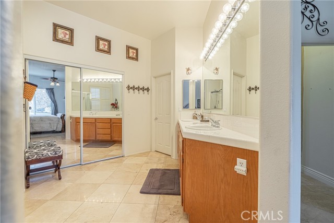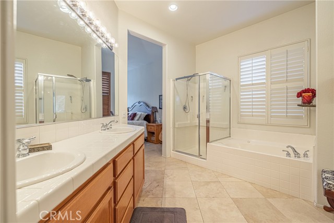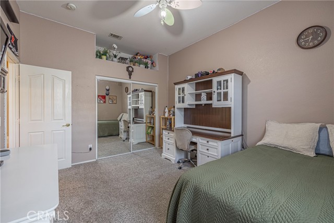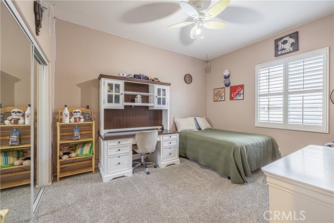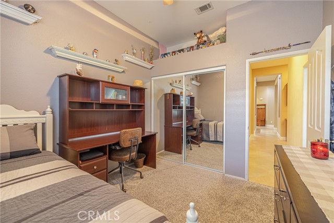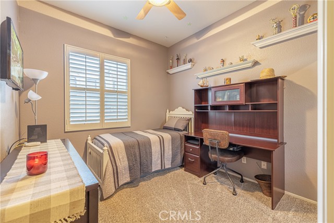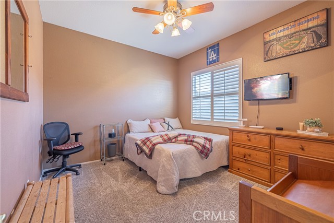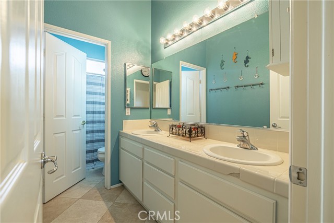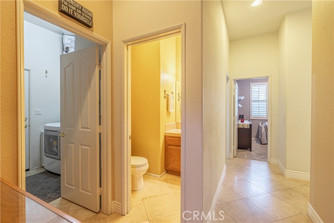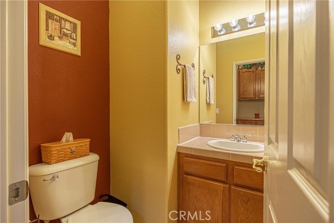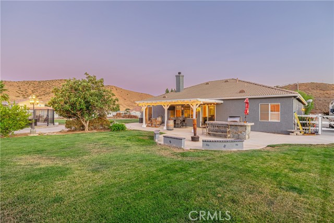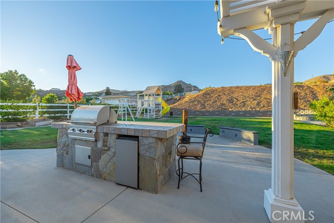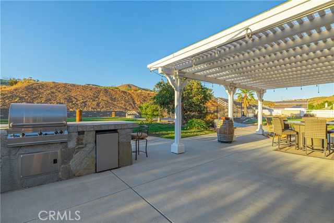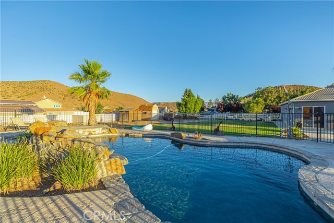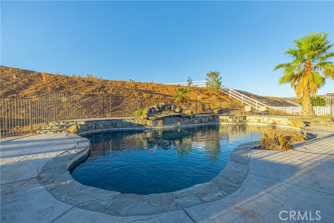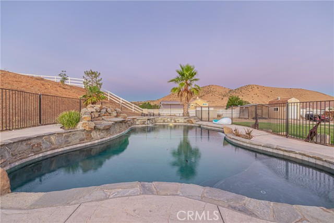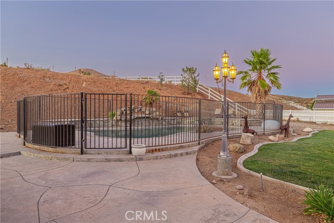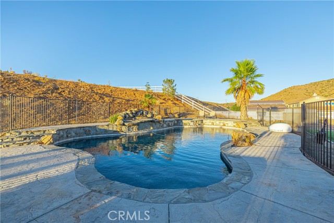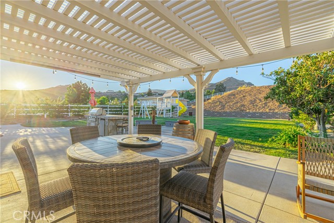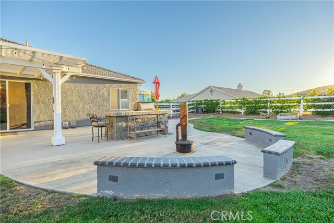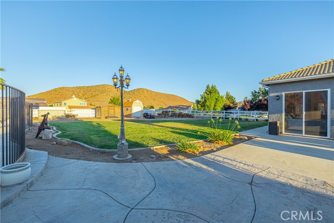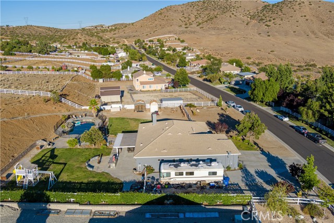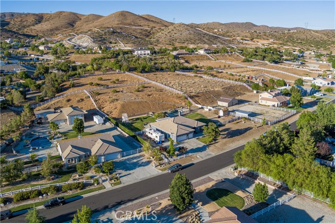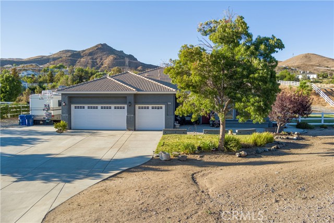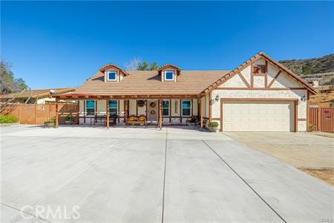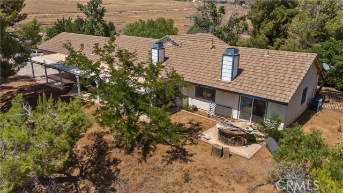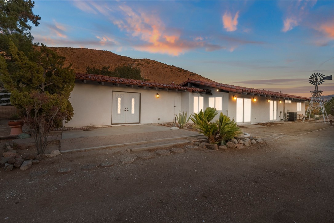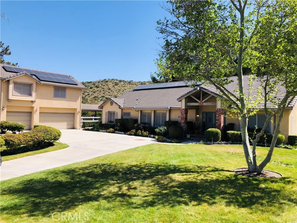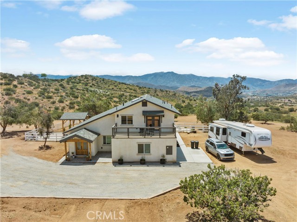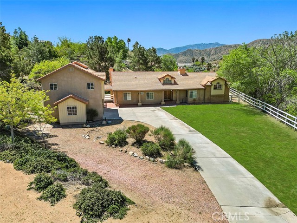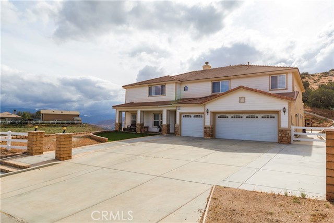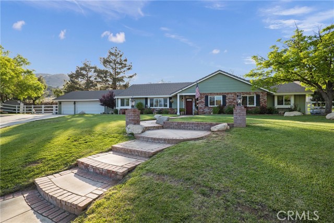1821 Mary Road
Acton, CA 93510
Sold
Look No Further, you have found your forever home! This show-stopping 4 bedroom 2.5 bath single story pool home has everything you are looking for! The home is in the beautiful & desirable Star Point Ranch. Upon entering you are invited in with a formal dining area. The spacious living room has many uses. The open layout leads to the family room and kitchen area. The kitchen offers a massive island with tons of storage and counter space as well as a full-size walk-in pantry. Keep warm by the beautiful fireplace in your large family room. You will find 4 large bedrooms with a split floor plan that offers the ultimate privacy. A huge master suite and beautiful en-suite bath with a separate tub and shower. You will love the huge walk-in master closet. In the backyard, you will find a large, covered patio and a built-in BBQ, the ideal place to view the summer sunsets. There is a gorgeous custom pool with a jacuzzi, a beautiful stone waterfall, and a private security gate that surrounds the pool. This entertainer's dream yard awaits you. The upper area of the 1.5-acre property has plenty of room for horses, storage or ??? The home is located near award-winning schools, a nearby Metrolink station for commuter-friendly travel, and easy access to the freeway. There is also RV access & a 3-car garage. Get ready to relax in your new forever home.
PROPERTY INFORMATION
| MLS # | SR22181758 | Lot Size | 65,489 Sq. Ft. |
| HOA Fees | $80/Monthly | Property Type | Single Family Residence |
| Price | $ 985,000
Price Per SqFt: $ 375 |
DOM | 1021 Days |
| Address | 1821 Mary Road | Type | Residential |
| City | Acton | Sq.Ft. | 2,625 Sq. Ft. |
| Postal Code | 93510 | Garage | 3 |
| County | Los Angeles | Year Built | 2002 |
| Bed / Bath | 4 / 2.5 | Parking | 6 |
| Built In | 2002 | Status | Closed |
| Sold Date | 2023-09-19 |
INTERIOR FEATURES
| Has Laundry | Yes |
| Laundry Information | Dryer Included, Individual Room, Inside, Washer Hookup, Washer Included |
| Has Fireplace | Yes |
| Fireplace Information | Family Room, Primary Bedroom, Outside, Patio, Gas, Gas Starter, Fire Pit, Free Standing |
| Has Appliances | Yes |
| Kitchen Appliances | Barbecue, Built-In Range, Convection Oven, Dishwasher, Double Oven, ENERGY STAR Qualified Appliances, Disposal, Gas Oven, Gas Range, Gas Cooktop, Gas Water Heater, Hot Water Circulator, Instant Hot Water, Microwave, Self Cleaning Oven, Water Heater, Water Line to Refrigerator |
| Kitchen Information | Granite Counters, Kitchen Island, Kitchen Open to Family Room, Kitchenette, Walk-In Pantry |
| Kitchen Area | Breakfast Counter / Bar, Breakfast Nook, Dining Room, In Kitchen, In Living Room |
| Has Heating | Yes |
| Heating Information | Central, Electric, Fireplace(s) |
| Room Information | All Bedrooms Down, Attic, Family Room, Kitchen, Laundry, Living Room, Main Floor Bedroom, Main Floor Primary Bedroom, Primary Bathroom, Primary Bedroom, Primary Suite, Separate Family Room, Walk-In Closet, Walk-In Pantry |
| Has Cooling | Yes |
| Cooling Information | Central Air, ENERGY STAR Qualified Equipment |
| Flooring Information | Carpet, Stone, Tile |
| InteriorFeatures Information | Ceiling Fan(s), Ceramic Counters, Copper Plumbing Full, Granite Counters, High Ceilings, Open Floorplan, Pantry, Recessed Lighting, Tile Counters |
| DoorFeatures | Mirror Closet Door(s), Sliding Doors |
| EntryLocation | Front of Home |
| Has Spa | Yes |
| SpaDescription | Private, Gunite, Heated, In Ground, Permits |
| WindowFeatures | Blinds, Double Pane Windows, Drapes, Plantation Shutters, Screens |
| SecuritySafety | Fire and Smoke Detection System, Security Lights, Smoke Detector(s) |
| Bathroom Information | Bathtub, Low Flow Toilet(s), Shower, Shower in Tub, Double sinks in bath(s), Double Sinks in Primary Bath, Heated Floor, Jetted Tub, Linen Closet/Storage, Privacy toilet door, Separate tub and shower, Soaking Tub, Tile Counters, Walk-in shower |
| Main Level Bedrooms | 4 |
| Main Level Bathrooms | 3 |
EXTERIOR FEATURES
| ExteriorFeatures | Barbecue Private, Lighting, Rain Gutters, Satellite Dish |
| FoundationDetails | Slab |
| Roof | Tile |
| Has Pool | Yes |
| Pool | Private, Fenced, Filtered, Gunite, Heated, Gas Heat, In Ground, Permits, Salt Water, Waterfall |
| Has Patio | Yes |
| Patio | Concrete, Covered, Patio Open |
| Has Fence | Yes |
| Fencing | Chain Link, Split Rail |
| Has Sprinklers | Yes |
WALKSCORE
MAP
MORTGAGE CALCULATOR
- Principal & Interest:
- Property Tax: $1,051
- Home Insurance:$119
- HOA Fees:$80
- Mortgage Insurance:
PRICE HISTORY
| Date | Event | Price |
| 09/19/2023 | Sold | $970,000 |
| 07/18/2023 | Relisted | $985,000 |
| 05/31/2023 | Relisted | $985,000 |
| 08/22/2022 | Listed | $985,000 |

Topfind Realty
REALTOR®
(844)-333-8033
Questions? Contact today.
Interested in buying or selling a home similar to 1821 Mary Road?
Listing provided courtesy of Cynthia Miller, Keller Williams VIP Properties. Based on information from California Regional Multiple Listing Service, Inc. as of #Date#. This information is for your personal, non-commercial use and may not be used for any purpose other than to identify prospective properties you may be interested in purchasing. Display of MLS data is usually deemed reliable but is NOT guaranteed accurate by the MLS. Buyers are responsible for verifying the accuracy of all information and should investigate the data themselves or retain appropriate professionals. Information from sources other than the Listing Agent may have been included in the MLS data. Unless otherwise specified in writing, Broker/Agent has not and will not verify any information obtained from other sources. The Broker/Agent providing the information contained herein may or may not have been the Listing and/or Selling Agent.
