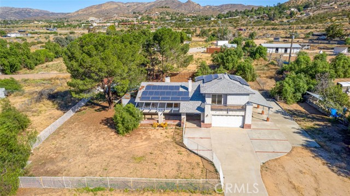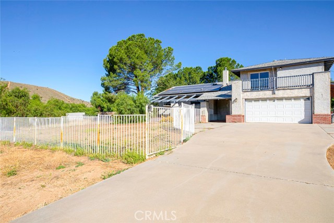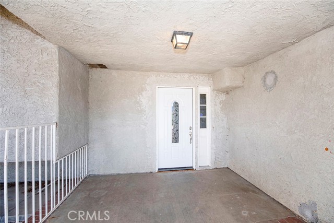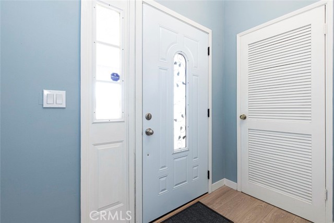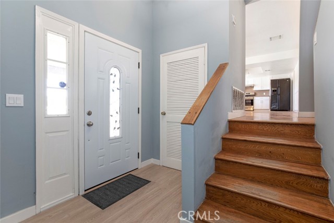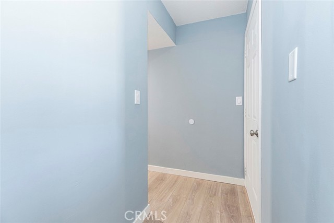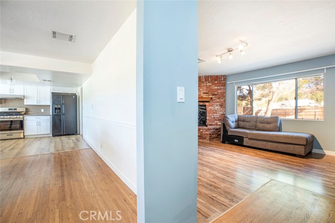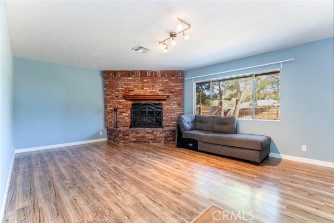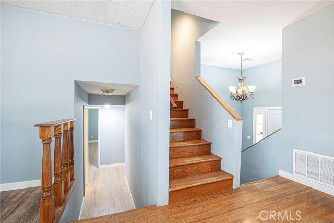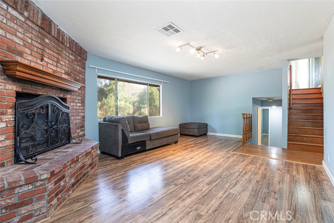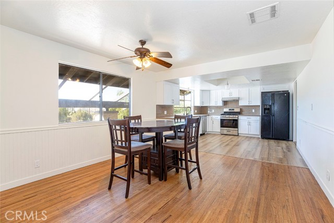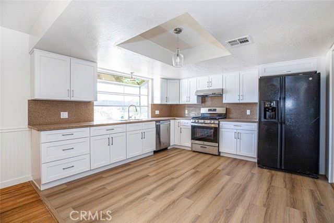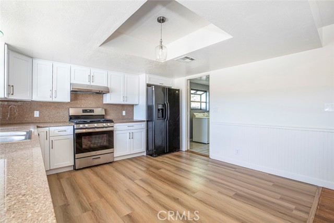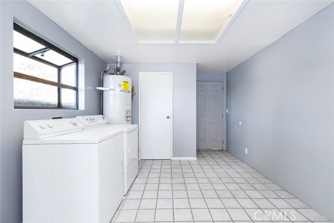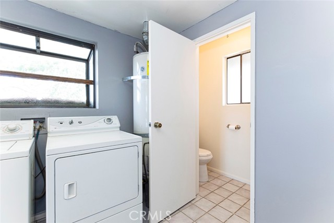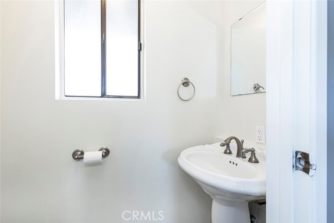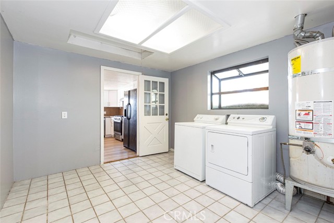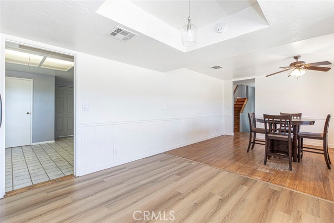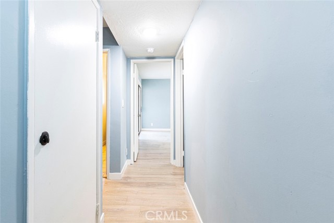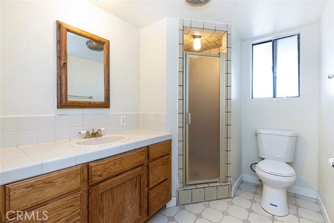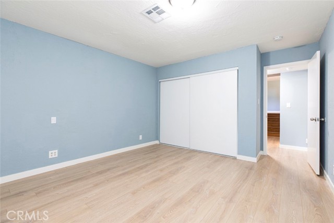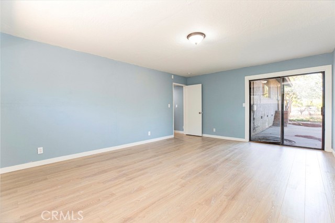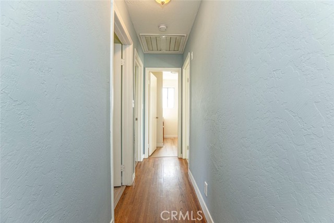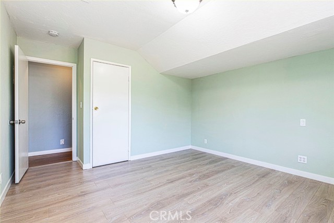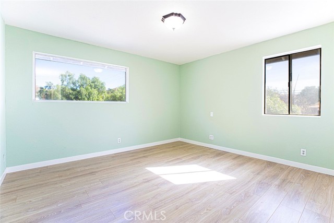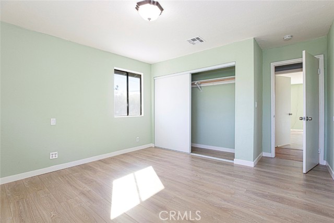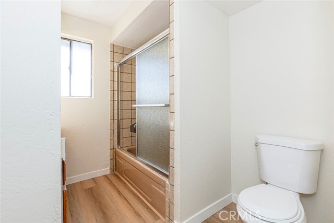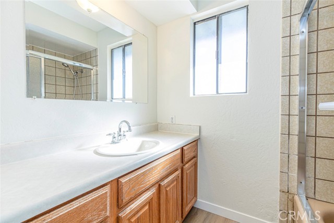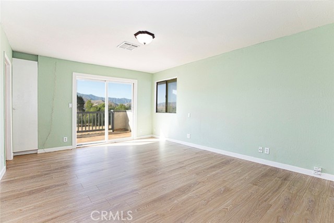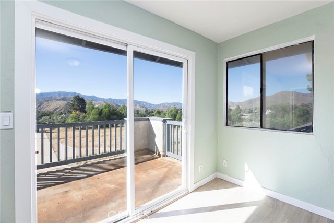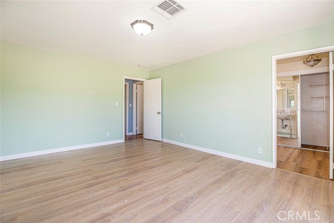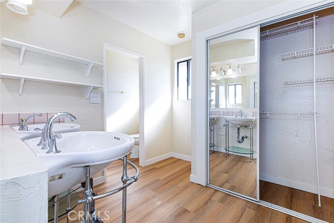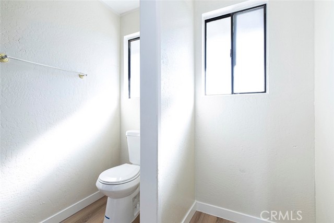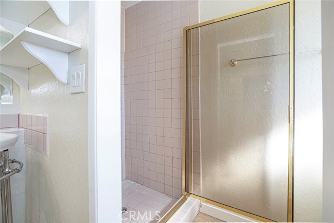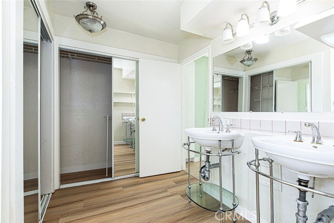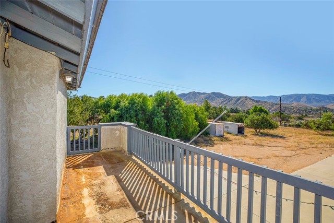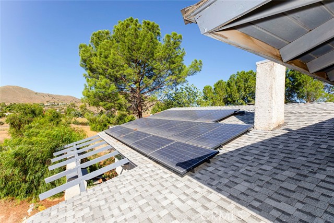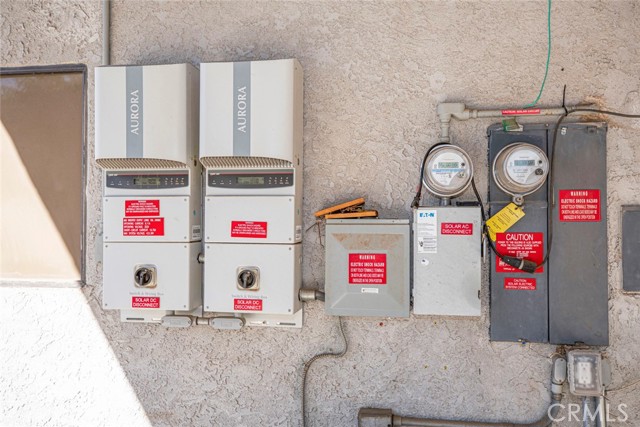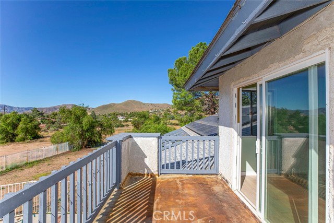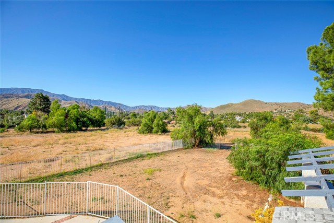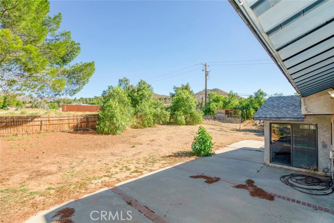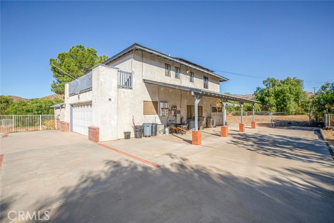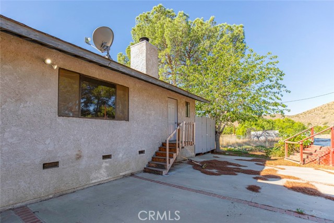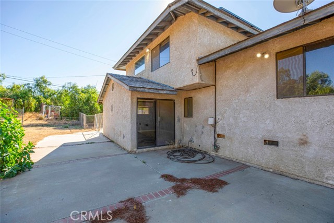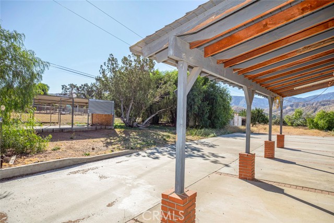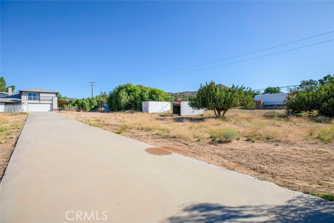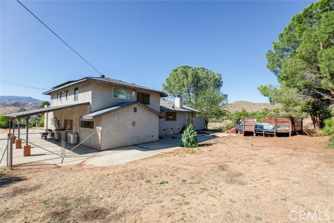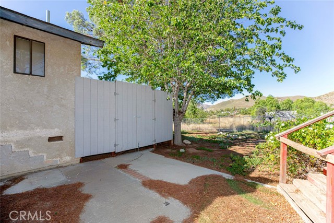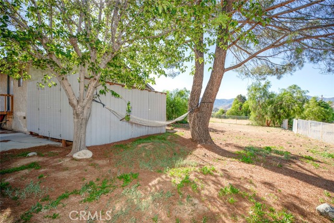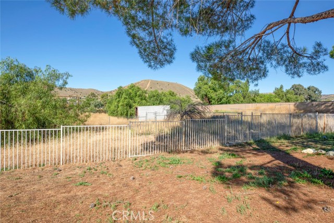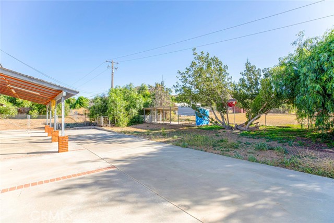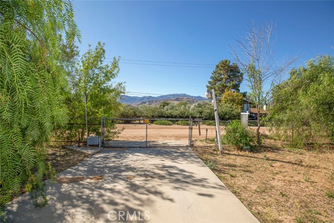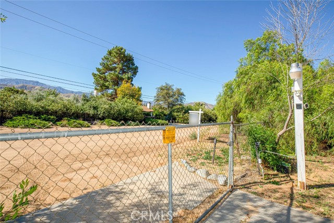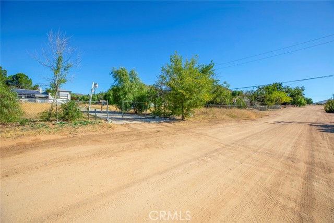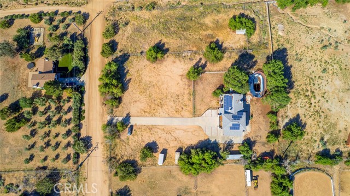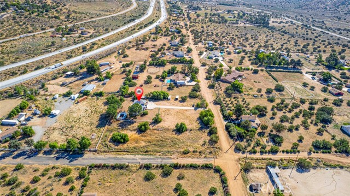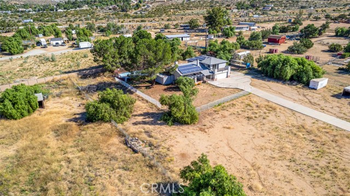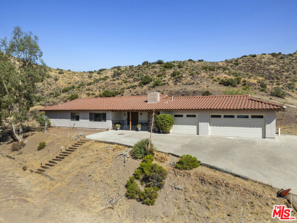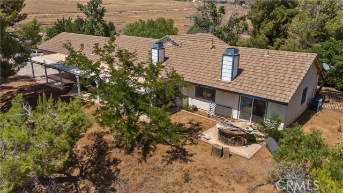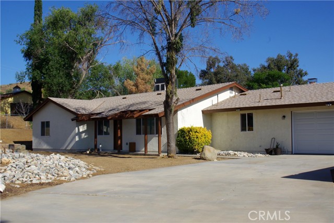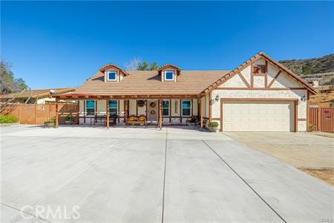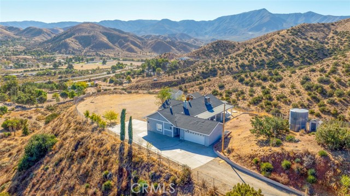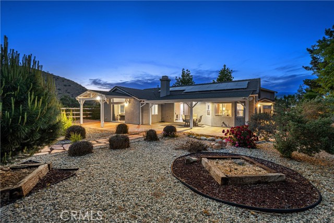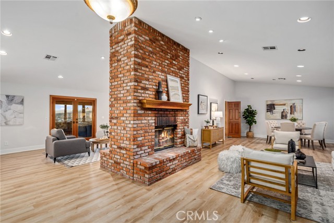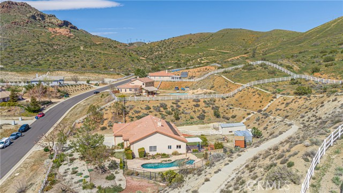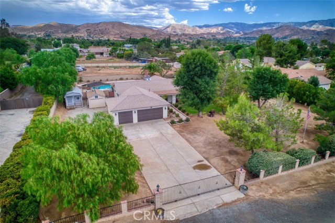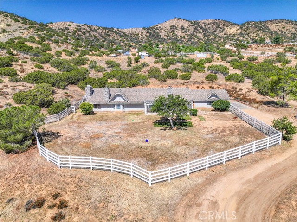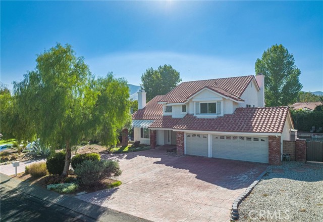2133 Tortuga Street
Acton, CA 93510
Sold
Experience the epitome of open country living at its finest.This secluded oasis offers tranquility and serenity with minimal neighbors and an abundance of peaceful surroundings.Nestled on a sprawling 2.09 acre parcel, this beautiful tri-level home is designed to cater to your every need.Boasting 4 generously sized bedrooms and 3 bathrooms, this home provides ample space for comfortable living, upon entering, you will see a formal living room with an inviting brick fireplace. New kitchen with pristine white cabinets. Floors are a mixture of Hardwood in the hallways, laminate in the bedrooms and linoleum.The master bedroom, complete with a private balcony, offers breathtaking panoramic views of the majestic mountains, creating a serene retreat for relaxation.There is a common room in the lower level and an office with direct access to the backyard.Mature trees and 2 side by side storage containers for your convenience. For pet enthusiasts or equestrian lovers, the property features dog kennels and ample space for horses to roam. Freshly painted inside, this home is ready to become your haven of tranquility. Enjoy the ease of access to nearby freeways and convenience of local shopping, all within reach.Don't miss the opportunity to make this your forever home, where country living meets modern comfort.
PROPERTY INFORMATION
| MLS # | GD23184973 | Lot Size | 109,019 Sq. Ft. |
| HOA Fees | $0/Monthly | Property Type | Single Family Residence |
| Price | $ 829,999
Price Per SqFt: $ 352 |
DOM | 608 Days |
| Address | 2133 Tortuga Street | Type | Residential |
| City | Acton | Sq.Ft. | 2,359 Sq. Ft. |
| Postal Code | 93510 | Garage | 2 |
| County | Los Angeles | Year Built | 1980 |
| Bed / Bath | 4 / 3.5 | Parking | 2 |
| Built In | 1980 | Status | Closed |
| Sold Date | 2023-11-30 |
INTERIOR FEATURES
| Has Laundry | Yes |
| Laundry Information | Dryer Included, Individual Room, Inside, Washer Hookup, Washer Included |
| Has Fireplace | Yes |
| Fireplace Information | Family Room |
| Has Appliances | Yes |
| Kitchen Appliances | Dishwasher, Disposal, Gas Oven, Gas Range, Gas Water Heater, Refrigerator |
| Kitchen Information | Kitchen Island, Remodeled Kitchen |
| Kitchen Area | In Kitchen |
| Has Heating | Yes |
| Heating Information | Central, Natural Gas |
| Room Information | Entry, Kitchen, Laundry, Primary Suite, Office |
| Has Cooling | Yes |
| Cooling Information | Central Air, Ductless, Gas, Wall/Window Unit(s) |
| Flooring Information | Laminate, Vinyl, Wood |
| InteriorFeatures Information | Balcony |
| EntryLocation | 1 |
| Entry Level | 1 |
| WindowFeatures | Double Pane Windows |
| Bathroom Information | Bathtub, Shower, Shower in Tub, Double Sinks in Primary Bath, Tile Counters, Walk-in shower |
EXTERIOR FEATURES
| Has Pool | No |
| Pool | None |
| Has Sprinklers | Yes |
WALKSCORE
MAP
MORTGAGE CALCULATOR
- Principal & Interest:
- Property Tax: $885
- Home Insurance:$119
- HOA Fees:$0
- Mortgage Insurance:
PRICE HISTORY
| Date | Event | Price |
| 11/30/2023 | Sold | $830,000 |
| 11/01/2023 | Pending | $829,999 |

Topfind Realty
REALTOR®
(844)-333-8033
Questions? Contact today.
Interested in buying or selling a home similar to 2133 Tortuga Street?
Acton Similar Properties
Listing provided courtesy of Freda Sardariani, Coldwell Banker Hallmark. Based on information from California Regional Multiple Listing Service, Inc. as of #Date#. This information is for your personal, non-commercial use and may not be used for any purpose other than to identify prospective properties you may be interested in purchasing. Display of MLS data is usually deemed reliable but is NOT guaranteed accurate by the MLS. Buyers are responsible for verifying the accuracy of all information and should investigate the data themselves or retain appropriate professionals. Information from sources other than the Listing Agent may have been included in the MLS data. Unless otherwise specified in writing, Broker/Agent has not and will not verify any information obtained from other sources. The Broker/Agent providing the information contained herein may or may not have been the Listing and/or Selling Agent.
