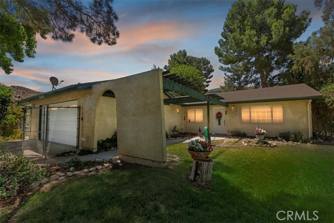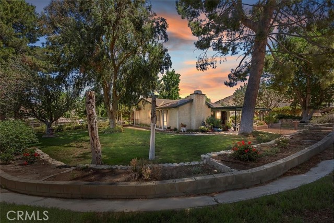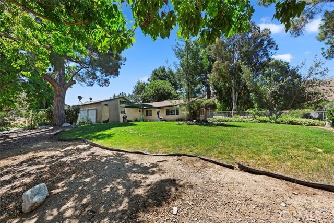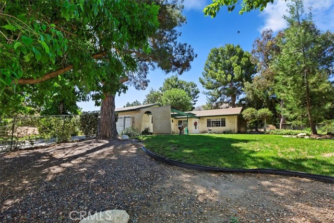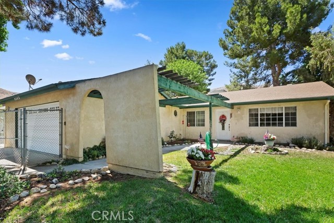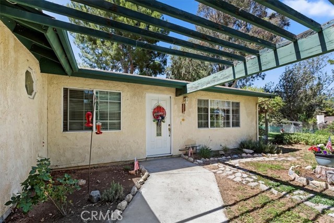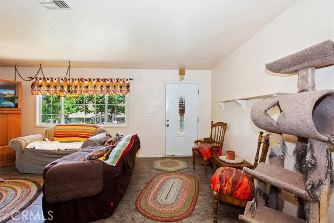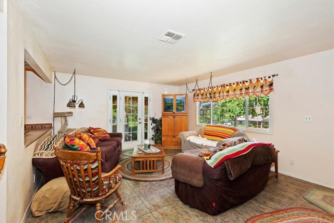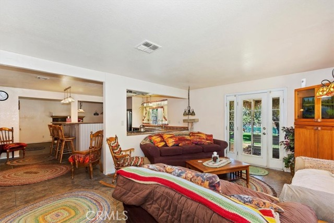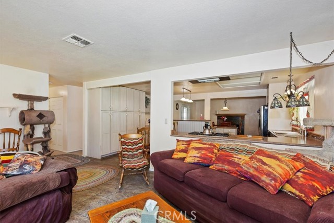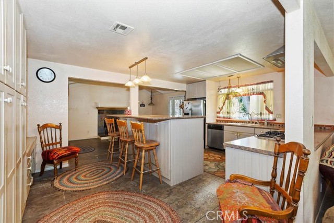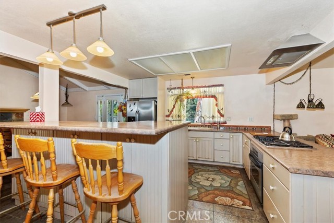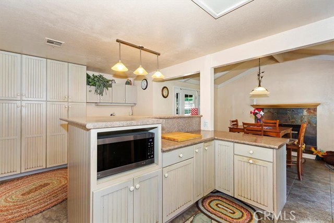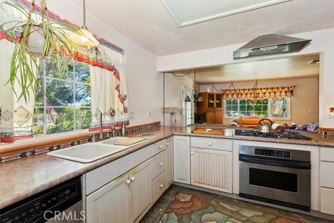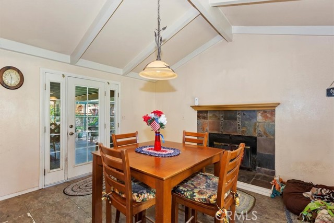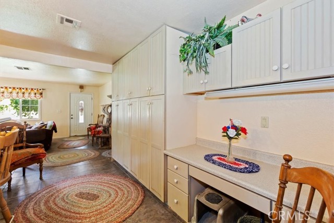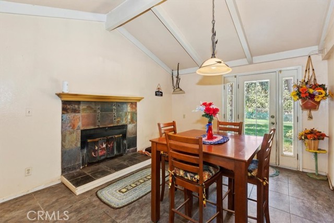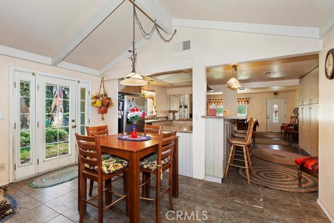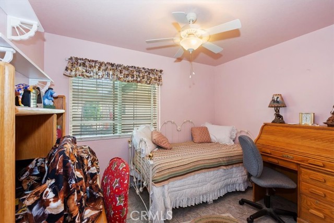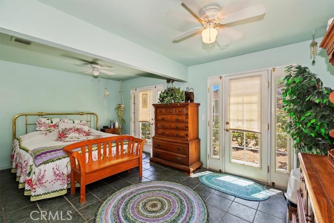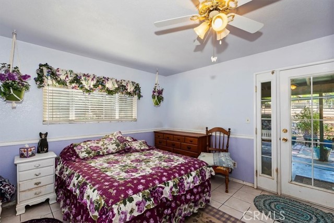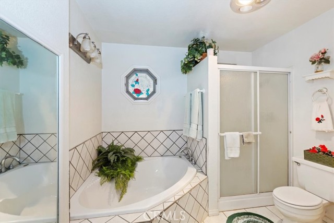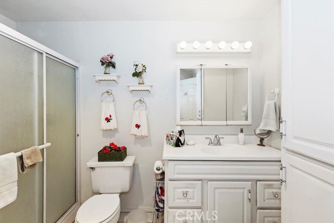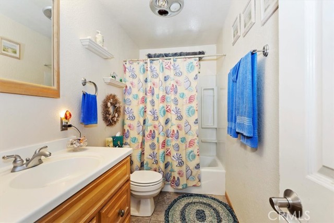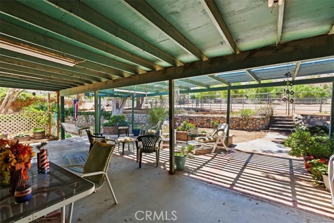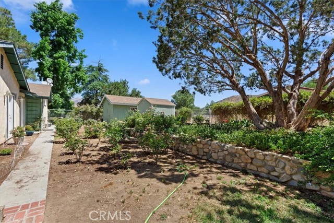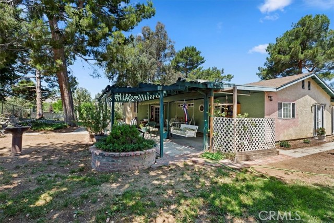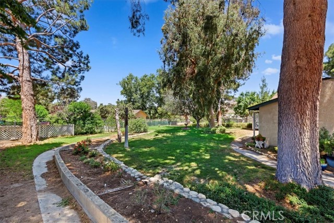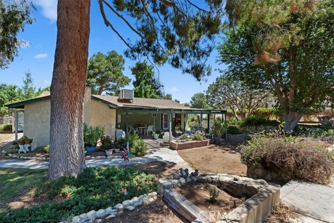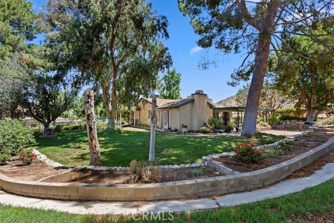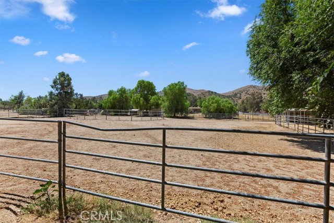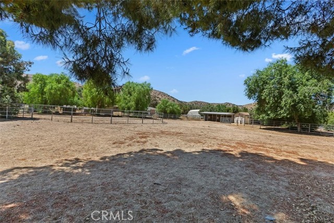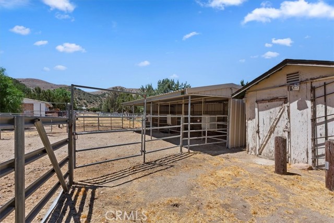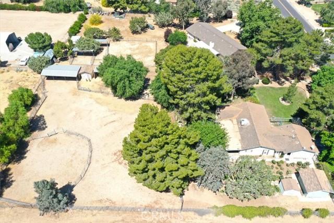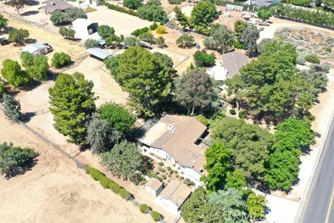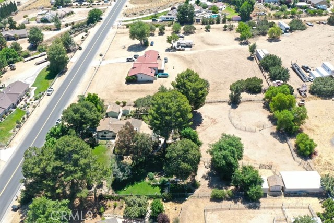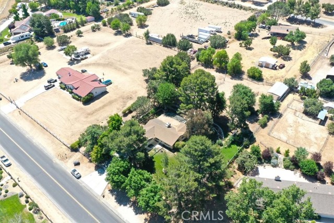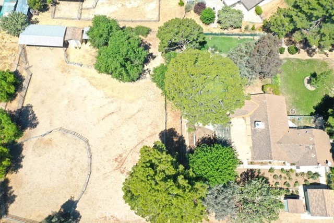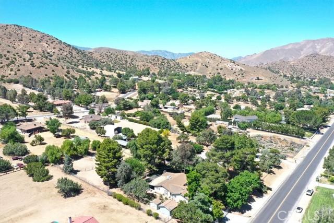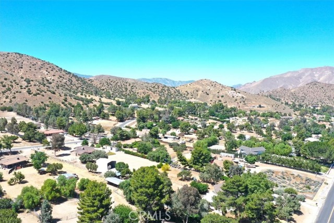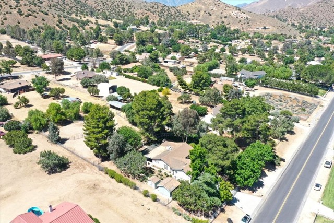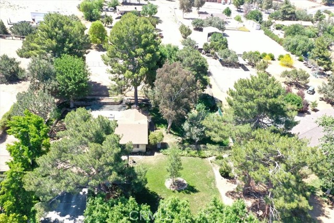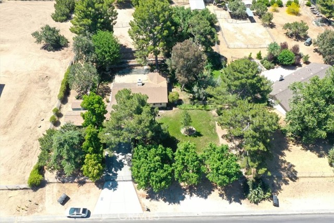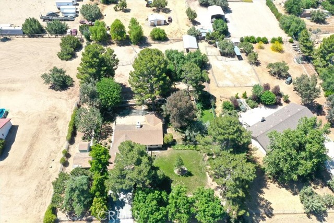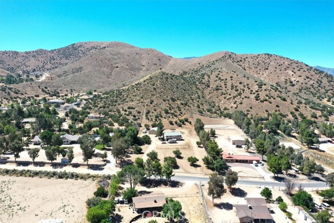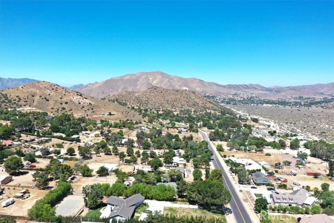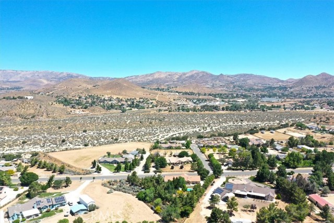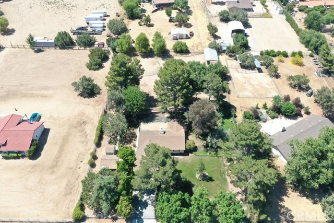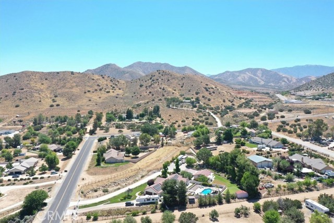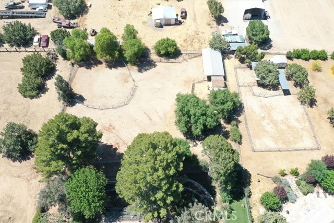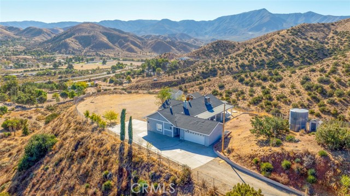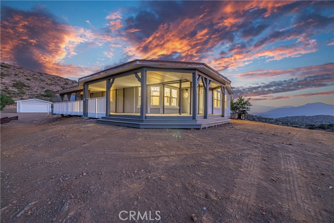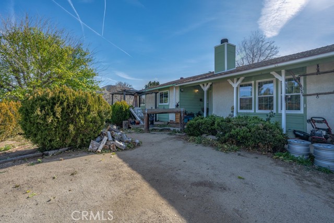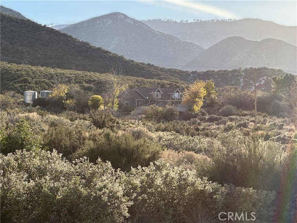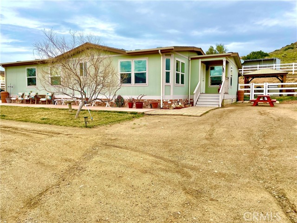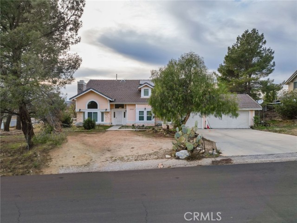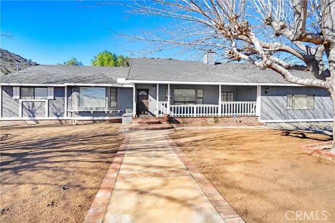2514 Briar Glen Road
Acton, CA 93510
Sold
Welcome to this tranquil single-story ranch-style home, embraced by 1.1 acre of meticulously landscaped, flat fenced horse property complete with a horse corral and shed. Surrounded by majestic, mature trees, this serene setting invites you to unwind on the patio or stroll through the grounds, savoring the natural beauty of the lush trees, plants, and flowers. Discover the endless outdoor wonders of this exceptional property with ample space for toys and outdoor activities makes this property perfect for families and outdoor enthusiasts alike. Come inside this warmly embraced home, where a remodeled kitchen boasts abundant storage and seamlessly opens to the dining and living areas. A cozy fireplace graces the dining space, inviting cherished family gatherings and the creation of lasting memories. This home radiates love and offers ample space for future growth. Enhanced flooring in the kitchen, living room, and dining area. This home seamlessly blends the peacefulness of country living with the convenience of urban amenities. Don't let this opportunity slip away in this sought-after location. This home was original a 4-bedroom layout, but wall was removed to create a larger combined room, option to add the wall back if needed. Connected to city water and gas. Schedule your showing TODAY and don't miss out on this great opportunity!
PROPERTY INFORMATION
| MLS # | SW24133779 | Lot Size | 49,660 Sq. Ft. |
| HOA Fees | $0/Monthly | Property Type | Single Family Residence |
| Price | $ 679,900
Price Per SqFt: $ 409 |
DOM | 416 Days |
| Address | 2514 Briar Glen Road | Type | Residential |
| City | Acton | Sq.Ft. | 1,662 Sq. Ft. |
| Postal Code | 93510 | Garage | 2 |
| County | Los Angeles | Year Built | 1983 |
| Bed / Bath | 3 / 2 | Parking | 2 |
| Built In | 1983 | Status | Closed |
| Sold Date | 2024-08-21 |
INTERIOR FEATURES
| Has Laundry | Yes |
| Laundry Information | In Closet, Inside |
| Has Fireplace | Yes |
| Fireplace Information | Dining Room |
| Has Appliances | Yes |
| Kitchen Appliances | Dishwasher, Disposal, Gas Range, Gas Cooktop, Microwave, Water Heater |
| Kitchen Information | Remodeled Kitchen |
| Kitchen Area | Breakfast Counter / Bar, In Kitchen, In Living Room |
| Has Heating | Yes |
| Heating Information | Central |
| Room Information | All Bedrooms Down, Kitchen, Living Room |
| Has Cooling | Yes |
| Cooling Information | Central Air |
| Flooring Information | Tile |
| InteriorFeatures Information | Ceiling Fan(s), Laminate Counters |
| EntryLocation | front |
| Entry Level | 1 |
| Has Spa | No |
| SpaDescription | None |
| WindowFeatures | Blinds, Double Pane Windows, Screens |
| Main Level Bedrooms | 1 |
| Main Level Bathrooms | 1 |
EXTERIOR FEATURES
| ExteriorFeatures | Corral |
| Has Pool | No |
| Pool | None |
| Has Patio | Yes |
| Patio | Concrete, Patio, Patio Open |
| Has Sprinklers | Yes |
WALKSCORE
MAP
MORTGAGE CALCULATOR
- Principal & Interest:
- Property Tax: $725
- Home Insurance:$119
- HOA Fees:$0
- Mortgage Insurance:
PRICE HISTORY
| Date | Event | Price |
| 08/21/2024 | Sold | $685,000 |
| 07/16/2024 | Price Change | $679,900 (-2.86%) |
| 06/29/2024 | Listed | $699,900 |

Topfind Realty
REALTOR®
(844)-333-8033
Questions? Contact today.
Interested in buying or selling a home similar to 2514 Briar Glen Road?
Listing provided courtesy of Erenie Adams, Realty ONE Group West. Based on information from California Regional Multiple Listing Service, Inc. as of #Date#. This information is for your personal, non-commercial use and may not be used for any purpose other than to identify prospective properties you may be interested in purchasing. Display of MLS data is usually deemed reliable but is NOT guaranteed accurate by the MLS. Buyers are responsible for verifying the accuracy of all information and should investigate the data themselves or retain appropriate professionals. Information from sources other than the Listing Agent may have been included in the MLS data. Unless otherwise specified in writing, Broker/Agent has not and will not verify any information obtained from other sources. The Broker/Agent providing the information contained herein may or may not have been the Listing and/or Selling Agent.
