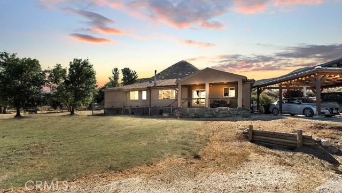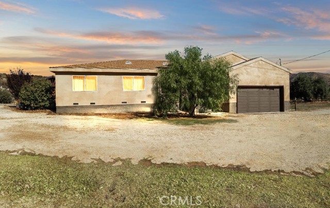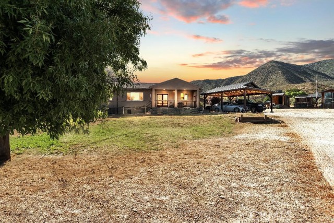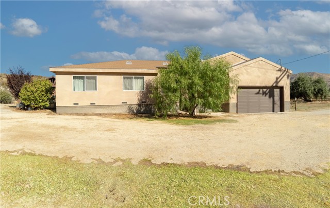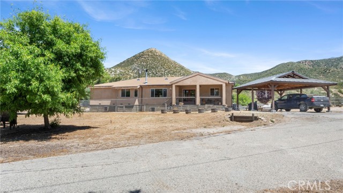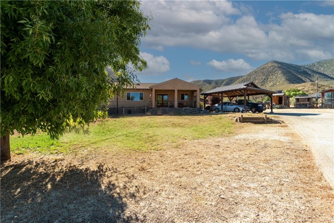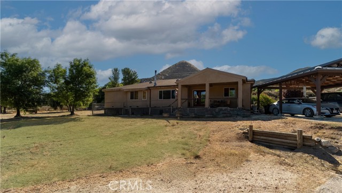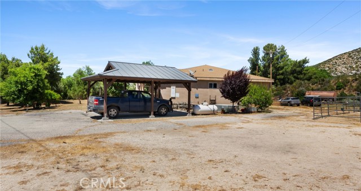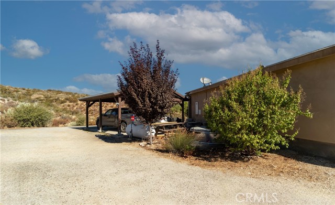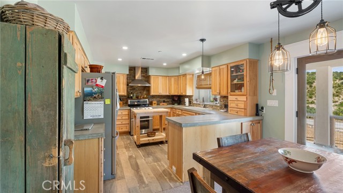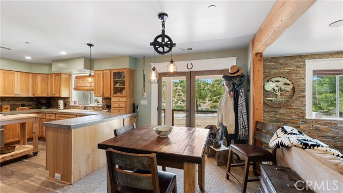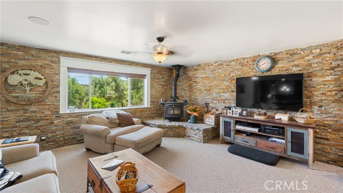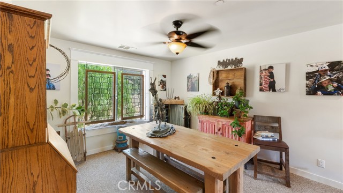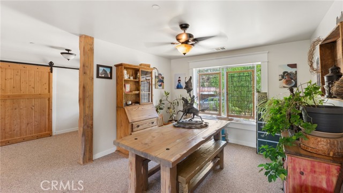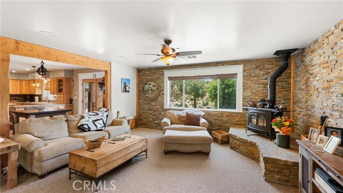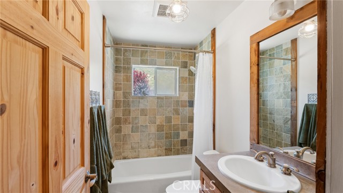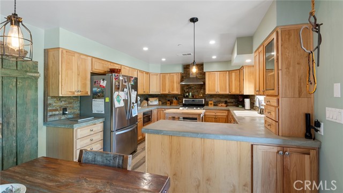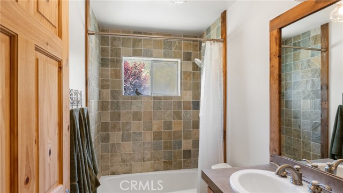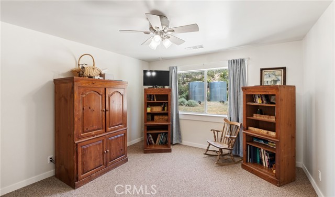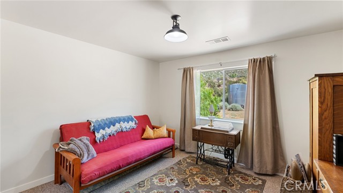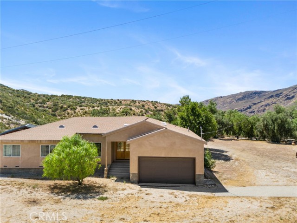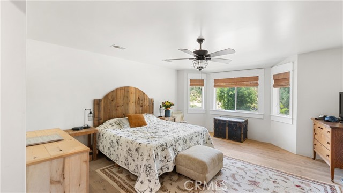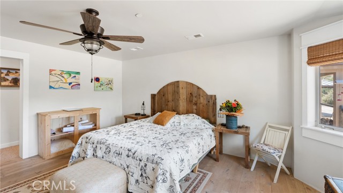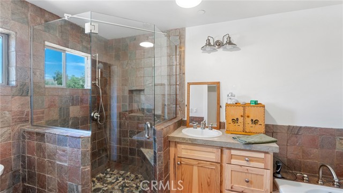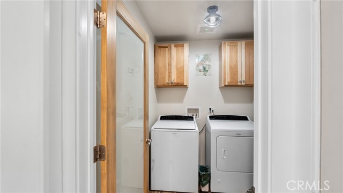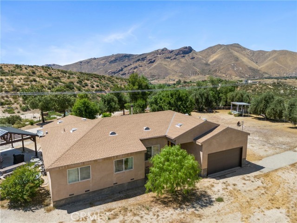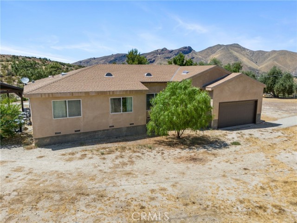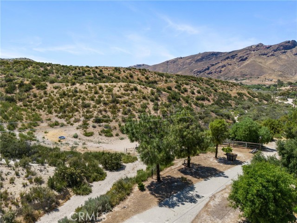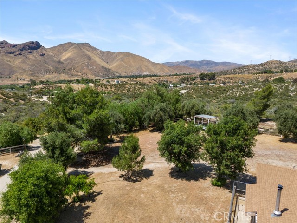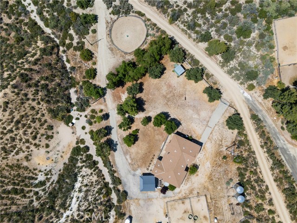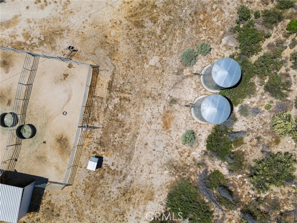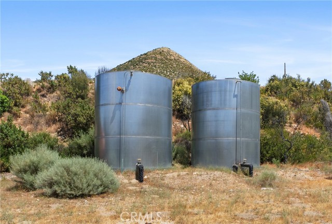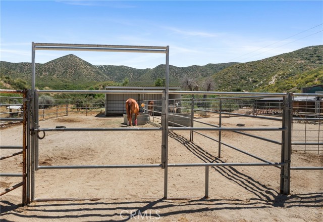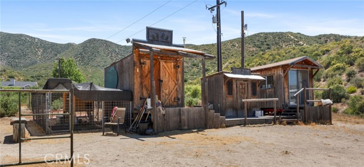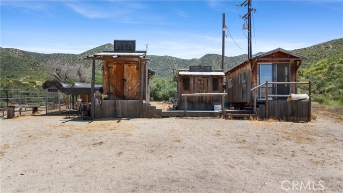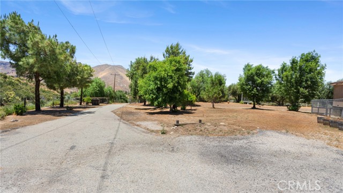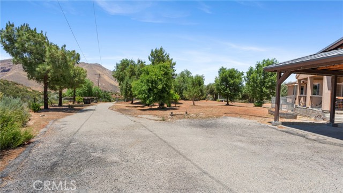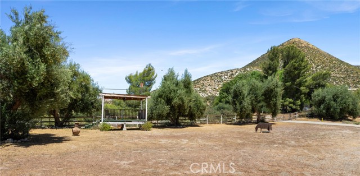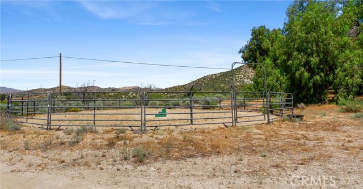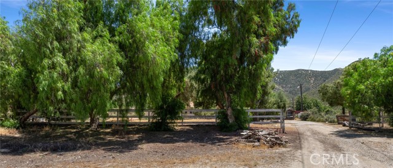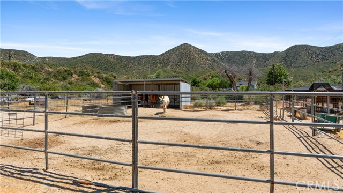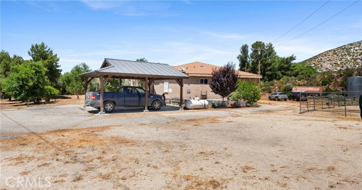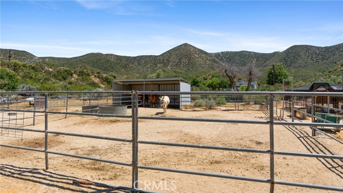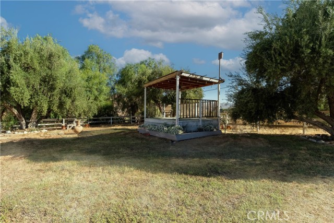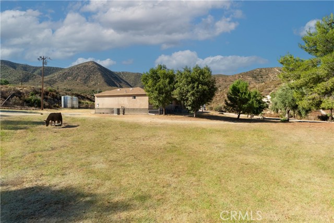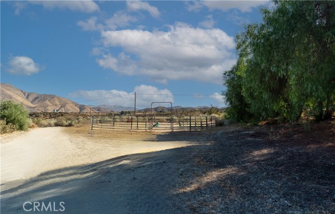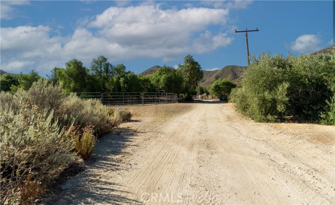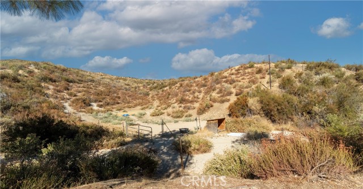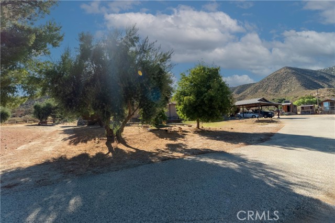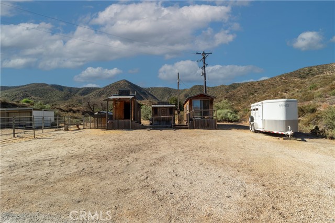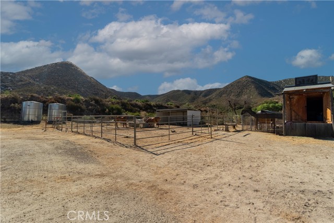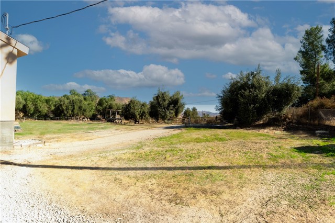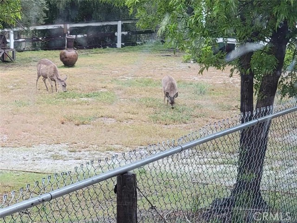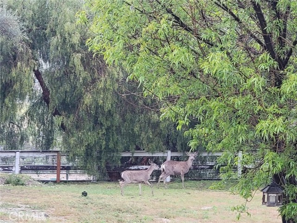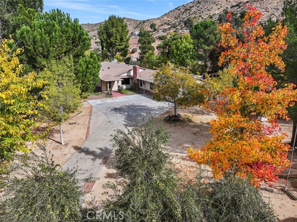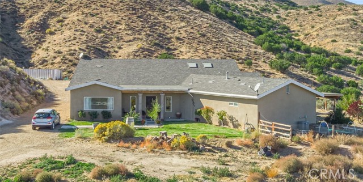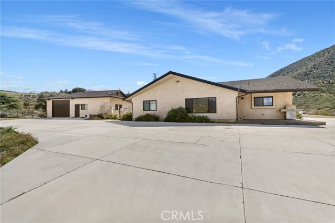28896 Bootlegger Canyon Road
Acton, CA 93510
Welcome to your dream home! This stunning 3 bedroom, 2 bath residence spans 2,238 sq.ft. and is nestled on 11.51 acres in a quiet and serene canyon, offering unparalleled privacy and breathtaking views. The kitchen is a chef's delight, featuring under cabinet lighting that illuminates the beautiful concrete countertops, custom cabinets with pull-outs for easy access and ample storage, a pantry with a charming barn door, and an eat-in area open to the living room. Enjoy meals in the private dining room and cozy up by the real stack stone wood-burning fireplace with a hearth in the living area. The home boasts Douglas fir post and beam accents, ceiling fans in the primary and hall bedrooms, and a coat closet with a barn door. The primary bedroom is a luxurious retreat with French white oak flooring and a private bath that includes a garden tub, stall shower, and tiled accents. The laundry room offers additional storage cabinets and interior access to the oversized 2-car garage, which features an automatic door, storage, and a work area. Modern conveniences include a sound system throughout, fire sprinklers, two 7500-gallon water tanks with their own fire hydrant, a tankless water heater, a house recirculating pump, and a water filtration system. The exterior is equally impressive with mature olive trees, a covered patio, a hay barn, a tack room, a pump house, and a horse turnout with an electric solar fence. A seasonal creek adds to the charm of this property, providing plenty of room for horses or toys.
PROPERTY INFORMATION
| MLS # | SR24122949 | Lot Size | 501,376 Sq. Ft. |
| HOA Fees | $0/Monthly | Property Type | Single Family Residence |
| Price | $ 1,100,000
Price Per SqFt: $ 492 |
DOM | 429 Days |
| Address | 28896 Bootlegger Canyon Road | Type | Residential |
| City | Acton | Sq.Ft. | 2,238 Sq. Ft. |
| Postal Code | 93510 | Garage | 2 |
| County | Los Angeles | Year Built | 2015 |
| Bed / Bath | 3 / 2 | Parking | 2 |
| Built In | 2015 | Status | Active |
INTERIOR FEATURES
| Has Laundry | Yes |
| Laundry Information | Individual Room |
| Has Fireplace | Yes |
| Fireplace Information | Family Room, Wood Burning |
| Kitchen Information | Kitchen Open to Family Room, Pots & Pan Drawers, Walk-In Pantry |
| Kitchen Area | Area, Dining Room, Separated, See Remarks |
| Has Heating | Yes |
| Heating Information | Central |
| Room Information | All Bedrooms Down, Family Room, Kitchen, Laundry, Primary Bathroom, Primary Bedroom, See Remarks, Walk-In Closet, Walk-In Pantry |
| Has Cooling | Yes |
| Cooling Information | Central Air |
| EntryLocation | stairs |
| Entry Level | 1 |
| Main Level Bedrooms | 3 |
| Main Level Bathrooms | 2 |
EXTERIOR FEATURES
| Has Pool | No |
| Pool | None |
| Has Patio | Yes |
| Patio | Covered, Front Porch, Rear Porch, See Remarks |
WALKSCORE
MAP
MORTGAGE CALCULATOR
- Principal & Interest:
- Property Tax: $1,173
- Home Insurance:$119
- HOA Fees:$0
- Mortgage Insurance:
PRICE HISTORY
| Date | Event | Price |
| 10/06/2024 | Price Change | $1,100,000 (-6.38%) |
| 06/16/2024 | Listed | $1,225,000 |

Topfind Realty
REALTOR®
(844)-333-8033
Questions? Contact today.
Use a Topfind agent and receive a cash rebate of up to $11,000
Listing provided courtesy of Teresa Thomas-Row, Front Row Realtors, Inc. Based on information from California Regional Multiple Listing Service, Inc. as of #Date#. This information is for your personal, non-commercial use and may not be used for any purpose other than to identify prospective properties you may be interested in purchasing. Display of MLS data is usually deemed reliable but is NOT guaranteed accurate by the MLS. Buyers are responsible for verifying the accuracy of all information and should investigate the data themselves or retain appropriate professionals. Information from sources other than the Listing Agent may have been included in the MLS data. Unless otherwise specified in writing, Broker/Agent has not and will not verify any information obtained from other sources. The Broker/Agent providing the information contained herein may or may not have been the Listing and/or Selling Agent.
