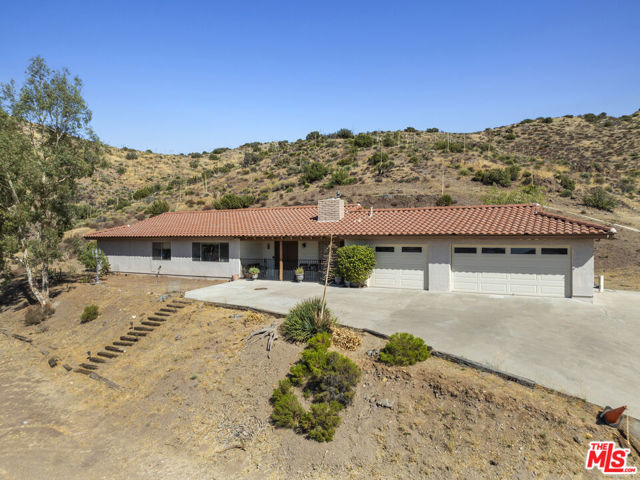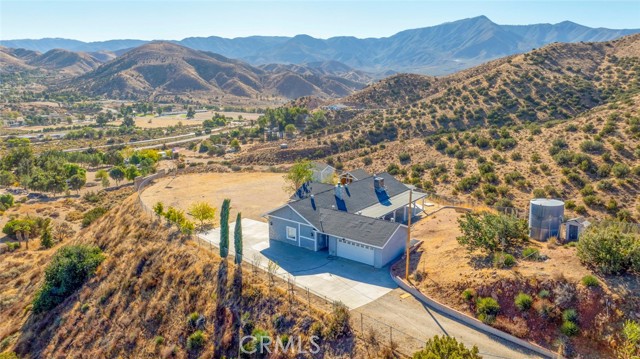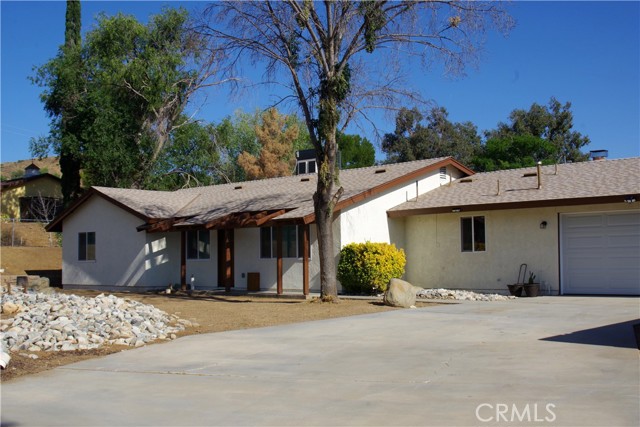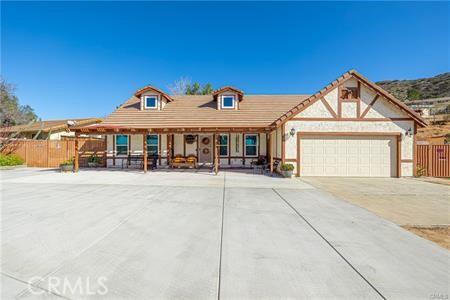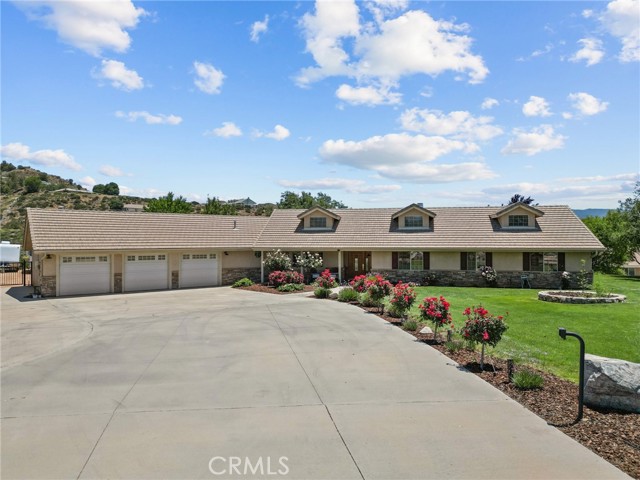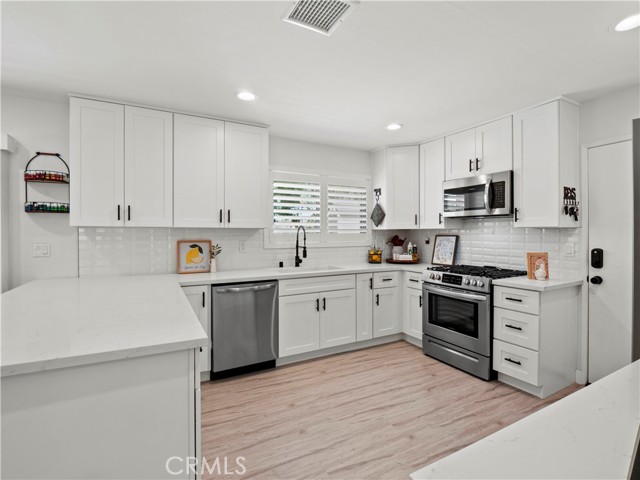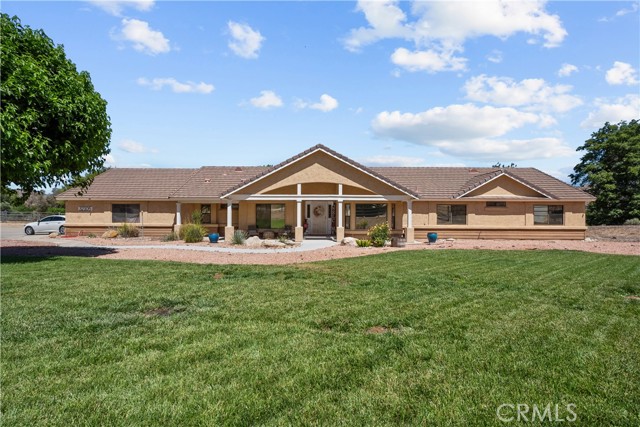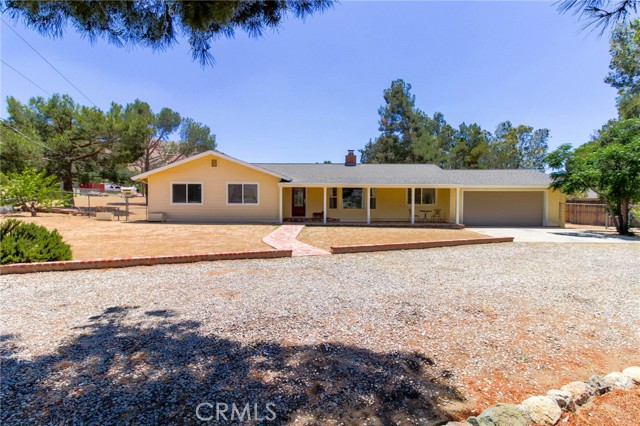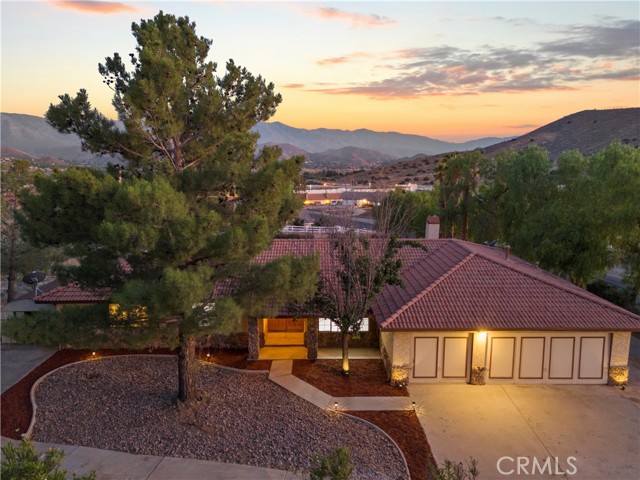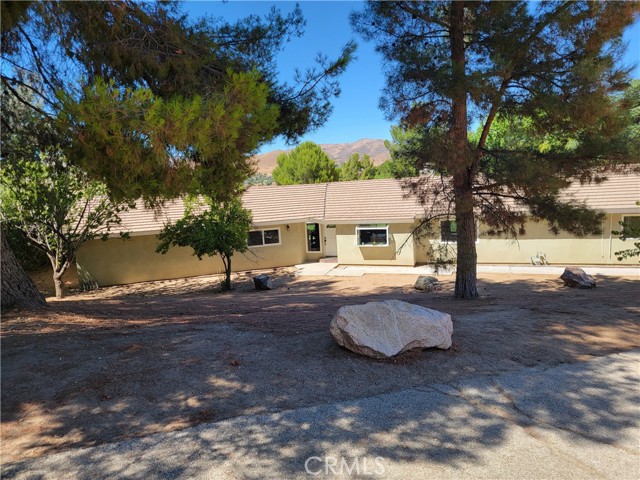2903 Golden Spur Road
Acton, CA 93510
Private & Peaceful. Here's your chance to finally live in wonderful Acton. Extraordinary property. Quiet country living yet close to town. Paved streets & county water. Follow the cul de sac in this coveted neighborhood to your short private dirt drive. Over 5 acres with beautiful surrounding mountain views. Watch your dreams come true while simply sitting on your front porch. Facing South/West. Breathe deep and absorb the beautiful sunsets. Cement flat driveway which leads to your gated covered entry and welcoming double front door. Big formal dining and living rooms greet you. Den/family room with large rock fireplace & wet bar opens to another dining room area and kitchen facing backyard. Back area has enclosed space with lattice cover to enjoy your relaxing mornings or a BBQ. Light & bright Kitchen with breakfast bar opens to the casual dining room and family room. Four bedrooms/two and a half baths. Master suite has slider opening to backyard and it's own vanity area, double sinks, and private full bath. Flat pads below and above home. Storage container can stay. 3 car garage. Plenty of RV space and guest parking. Make this home your own oasis. Classic Acton, of course.
PROPERTY INFORMATION
| MLS # | 24448771 | Lot Size | 219,568 Sq. Ft. |
| HOA Fees | $0/Monthly | Property Type | Single Family Residence |
| Price | $ 867,950
Price Per SqFt: $ 399 |
DOM | 319 Days |
| Address | 2903 Golden Spur Road | Type | Residential |
| City | Acton | Sq.Ft. | 2,175 Sq. Ft. |
| Postal Code | 93510 | Garage | 3 |
| County | Los Angeles | Year Built | 1981 |
| Bed / Bath | 4 / 2.5 | Parking | 3 |
| Built In | 1981 | Status | Active |
INTERIOR FEATURES
| Has Laundry | Yes |
| Laundry Information | Washer Included, Dryer Included, In Garage |
| Has Fireplace | Yes |
| Fireplace Information | Family Room |
| Has Appliances | Yes |
| Kitchen Appliances | Dishwasher, Disposal, Refrigerator |
| Kitchen Information | Kitchen Open to Family Room |
| Kitchen Area | Breakfast Counter / Bar, Dining Room, In Family Room |
| Has Heating | Yes |
| Heating Information | Central |
| Room Information | Den, Entry, Living Room |
| Has Spa | No |
| SpaDescription | None |
| Bathroom Information | Vanity area, Linen Closet/Storage, Shower in Tub |
EXTERIOR FEATURES
| Roof | Tile |
| Has Pool | No |
| Pool | None |
| Has Patio | Yes |
| Patio | Covered |
WALKSCORE
MAP
MORTGAGE CALCULATOR
- Principal & Interest:
- Property Tax: $926
- Home Insurance:$119
- HOA Fees:$0
- Mortgage Insurance:
PRICE HISTORY
| Date | Event | Price |
| 10/04/2024 | Listed | $867,950 |

Topfind Realty
REALTOR®
(844)-333-8033
Questions? Contact today.
Use a Topfind agent and receive a cash rebate of up to $8,680
Listing provided courtesy of Steffi Berens, Coldwell Banker Realty. Based on information from California Regional Multiple Listing Service, Inc. as of #Date#. This information is for your personal, non-commercial use and may not be used for any purpose other than to identify prospective properties you may be interested in purchasing. Display of MLS data is usually deemed reliable but is NOT guaranteed accurate by the MLS. Buyers are responsible for verifying the accuracy of all information and should investigate the data themselves or retain appropriate professionals. Information from sources other than the Listing Agent may have been included in the MLS data. Unless otherwise specified in writing, Broker/Agent has not and will not verify any information obtained from other sources. The Broker/Agent providing the information contained herein may or may not have been the Listing and/or Selling Agent.
