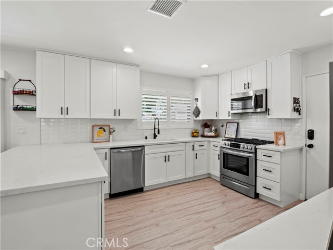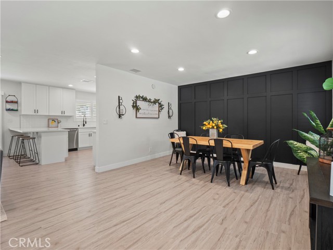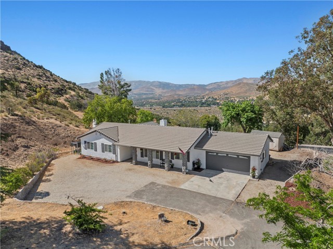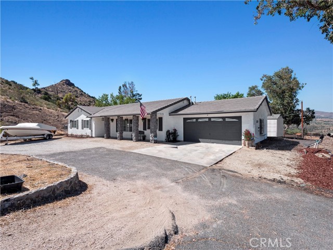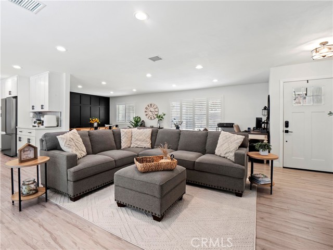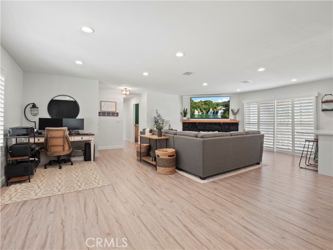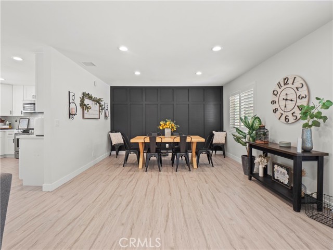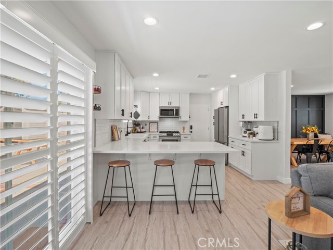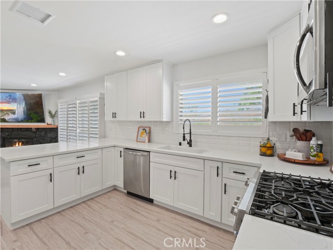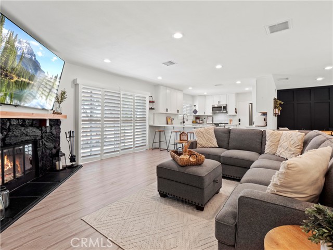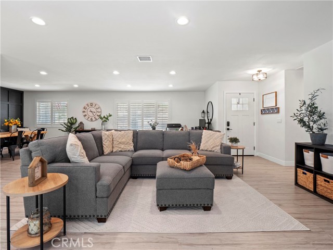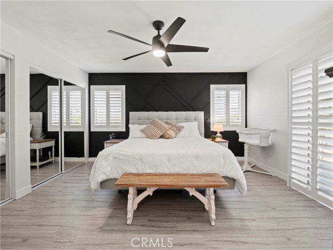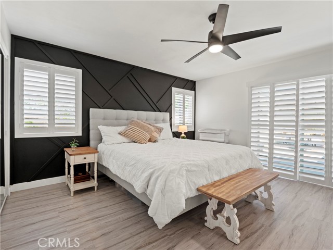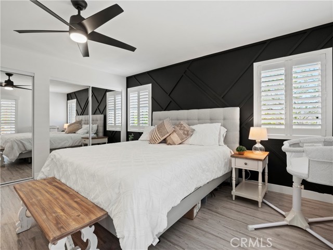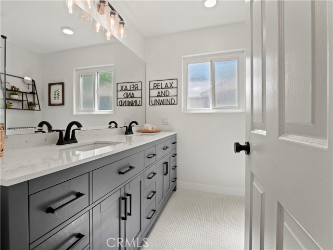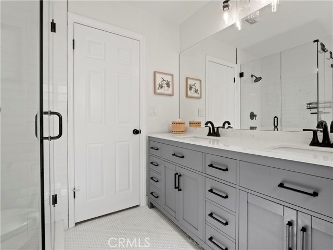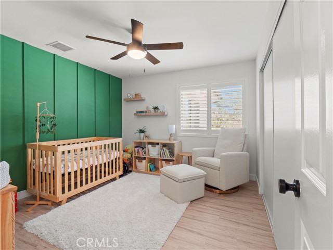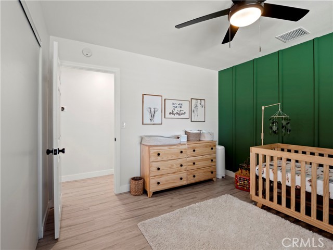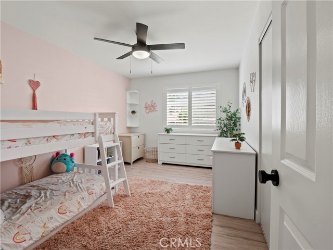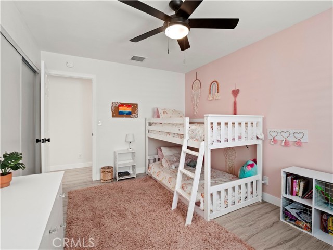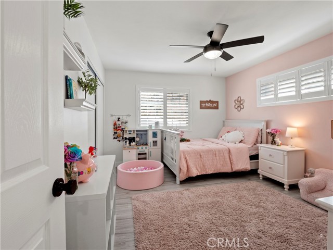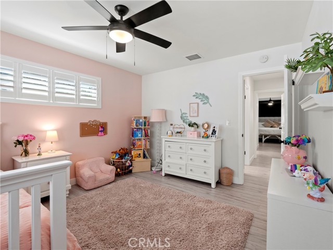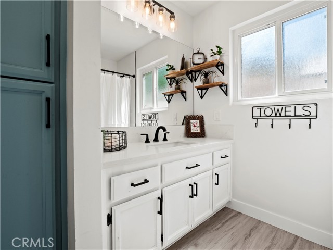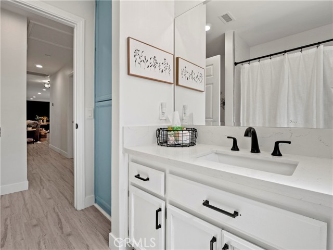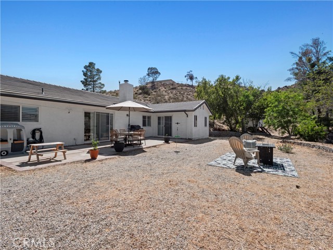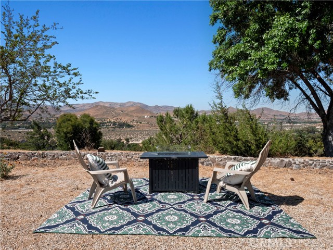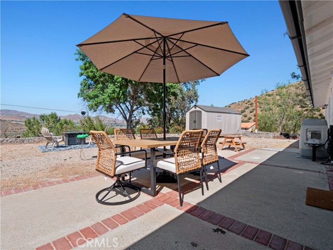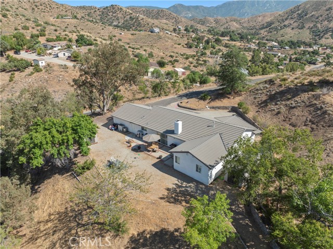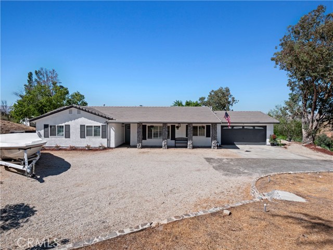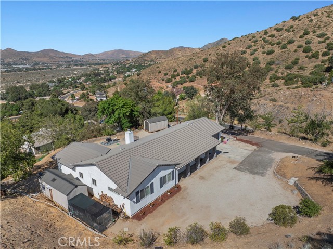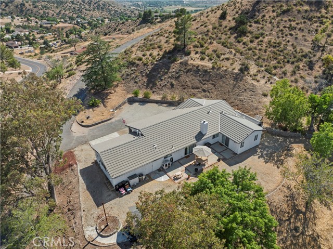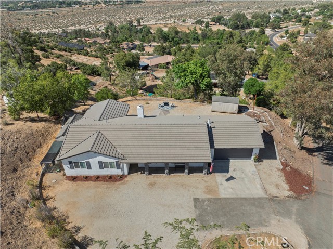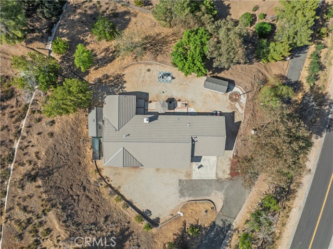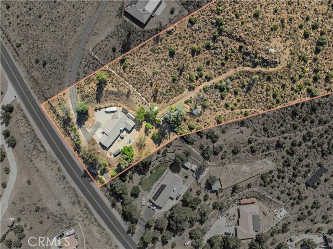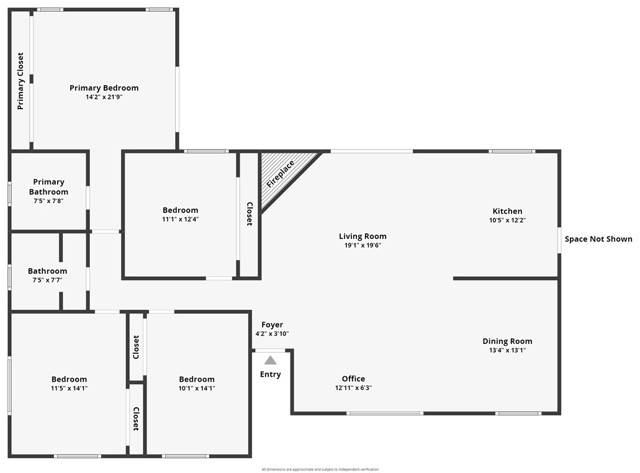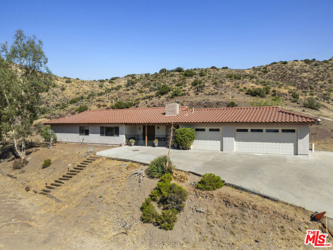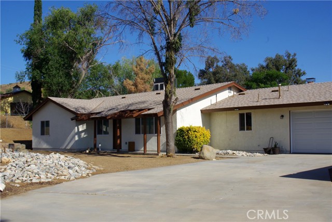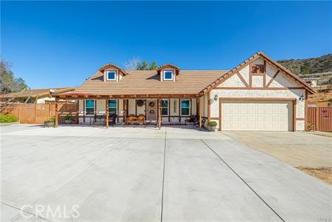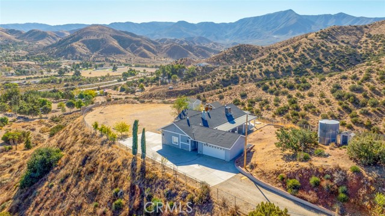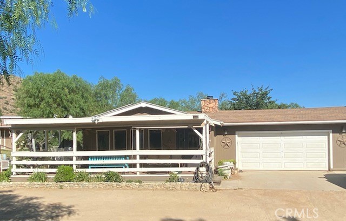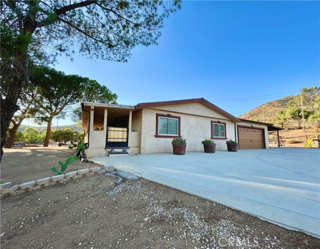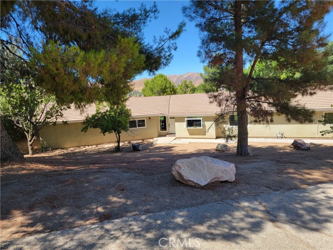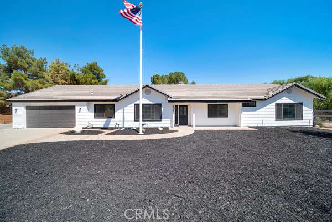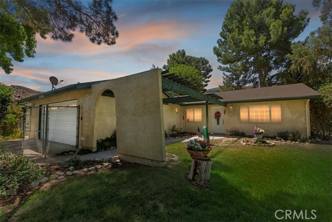31535 Indian Oak Road
Acton, CA 93510
Sold
SELLER IS WILLING TO OFFER A BUYER CONCESSIONS FOR AN INTEREST RATE BUY DOWN WHICH WILL REDUCE THE MONTHLY PAYMENT!! Remodeled Single Story 4+2 Acton View Home on Over 6 Acres of Tranquility with RV Parking, a Paved Road and Public Utilities. Step into a bright and inviting great room with breathtaking views. The family area features a cozy fireplace and mantel, perfect for relaxing evenings. The formal dining room boasts a charming wood accent wall, adding warmth and character. The stunning kitchen is a chef's dream, equipped with quartz countertops, an upgraded backsplash, a breakfast bar, modern cabinetry, upgraded fixtures, a farm sink, and stainless steel appliances. The spacious primary suite includes a custom closet with closet world organizers, mirrored wardrobe doors, an ensuite bath with dual sinks and a glass-enclosed shower. Three additional well-sized bedrooms share a beautifully remodeled bathroom. Additional interior highlights include recessed lighting, shutters throughout, a newer HVAC system, upgraded flooring, dual-pane windows, and upgraded high-speed internet. The attached two-car garage offers laundry facilities and epoxy flooring. Head outside to find magnificent views, concrete patio, zipline, multiple sheds, tree house and plenty of room for more!!! Don't miss this incredible opportunity to make this your NEXT HOME!
PROPERTY INFORMATION
| MLS # | SR24120048 | Lot Size | 294,368 Sq. Ft. |
| HOA Fees | $0/Monthly | Property Type | Single Family Residence |
| Price | $ 789,999
Price Per SqFt: $ 433 |
DOM | 360 Days |
| Address | 31535 Indian Oak Road | Type | Residential |
| City | Acton | Sq.Ft. | 1,826 Sq. Ft. |
| Postal Code | 93510 | Garage | 2 |
| County | Los Angeles | Year Built | 1986 |
| Bed / Bath | 4 / 2 | Parking | 2 |
| Built In | 1986 | Status | Closed |
| Sold Date | 2024-09-17 |
INTERIOR FEATURES
| Has Laundry | Yes |
| Laundry Information | In Garage |
| Has Fireplace | Yes |
| Fireplace Information | Family Room |
| Has Appliances | Yes |
| Kitchen Appliances | Dishwasher, Disposal, Microwave |
| Kitchen Information | Kitchen Open to Family Room, Remodeled Kitchen |
| Kitchen Area | Area, Breakfast Counter / Bar, In Living Room |
| Has Heating | Yes |
| Heating Information | Central |
| Room Information | All Bedrooms Down, Family Room, Kitchen, Primary Bathroom, Primary Bedroom |
| Has Cooling | Yes |
| Cooling Information | Central Air |
| InteriorFeatures Information | Ceiling Fan(s), Open Floorplan, Quartz Counters, Recessed Lighting |
| EntryLocation | entry |
| Entry Level | 1 |
| WindowFeatures | Double Pane Windows, Shutters |
| Bathroom Information | Bathtub, Shower, Shower in Tub, Double Sinks in Primary Bath |
| Main Level Bedrooms | 4 |
| Main Level Bathrooms | 2 |
EXTERIOR FEATURES
| Has Pool | No |
| Pool | None |
| Has Patio | Yes |
| Patio | Patio, Slab |
WALKSCORE
MAP
MORTGAGE CALCULATOR
- Principal & Interest:
- Property Tax: $843
- Home Insurance:$119
- HOA Fees:$0
- Mortgage Insurance:
PRICE HISTORY
| Date | Event | Price |
| 08/30/2024 | Pending | $789,999 |
| 08/08/2024 | Active | $789,999 |
| 06/26/2024 | Pending | $789,999 |
| 06/13/2024 | Listed | $789,999 |

Topfind Realty
REALTOR®
(844)-333-8033
Questions? Contact today.
Interested in buying or selling a home similar to 31535 Indian Oak Road?
Acton Similar Properties
Listing provided courtesy of Cherrie Brown, NextHome Real Estate Rockstars. Based on information from California Regional Multiple Listing Service, Inc. as of #Date#. This information is for your personal, non-commercial use and may not be used for any purpose other than to identify prospective properties you may be interested in purchasing. Display of MLS data is usually deemed reliable but is NOT guaranteed accurate by the MLS. Buyers are responsible for verifying the accuracy of all information and should investigate the data themselves or retain appropriate professionals. Information from sources other than the Listing Agent may have been included in the MLS data. Unless otherwise specified in writing, Broker/Agent has not and will not verify any information obtained from other sources. The Broker/Agent providing the information contained herein may or may not have been the Listing and/or Selling Agent.
