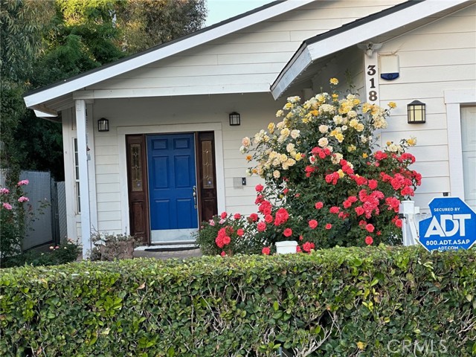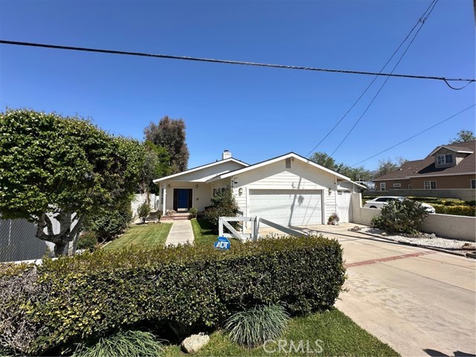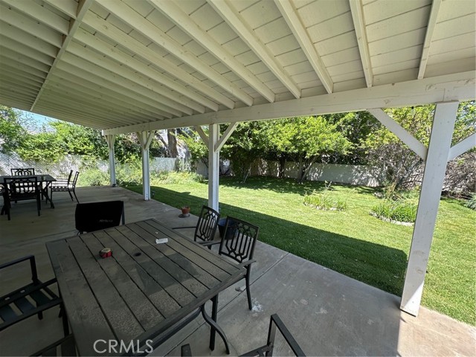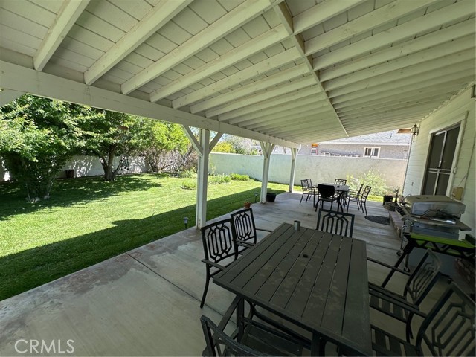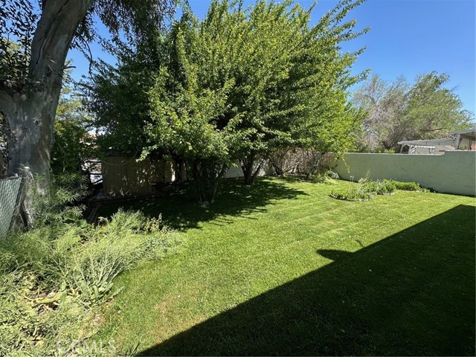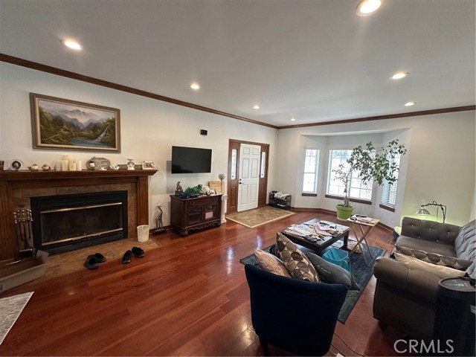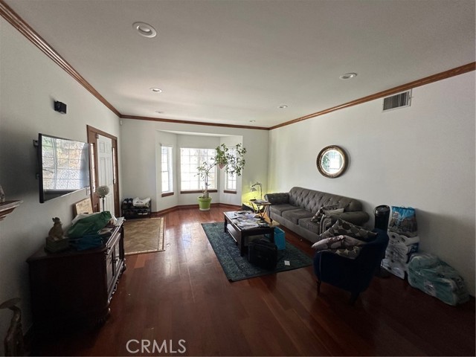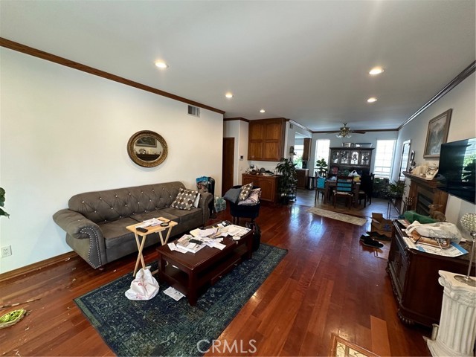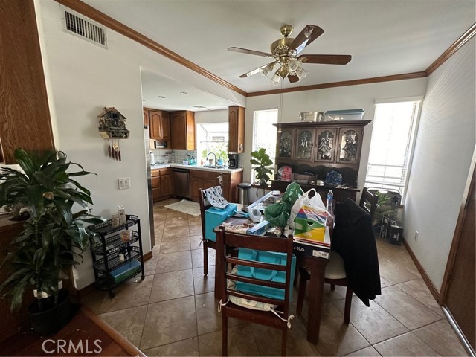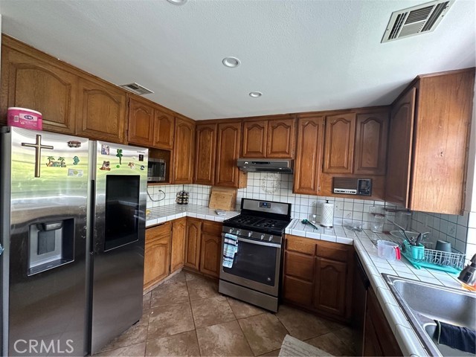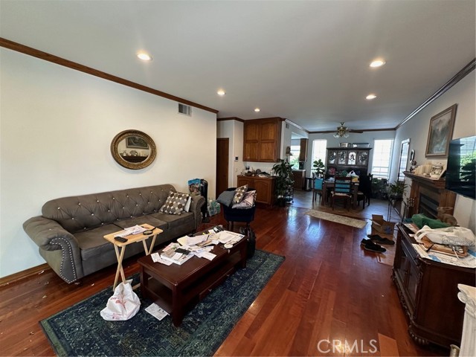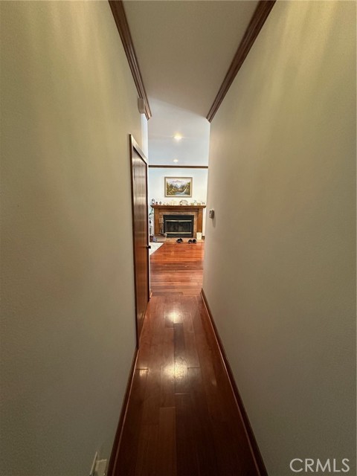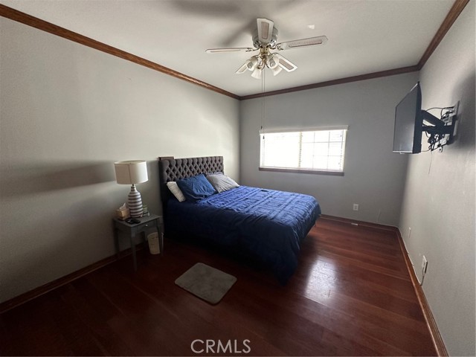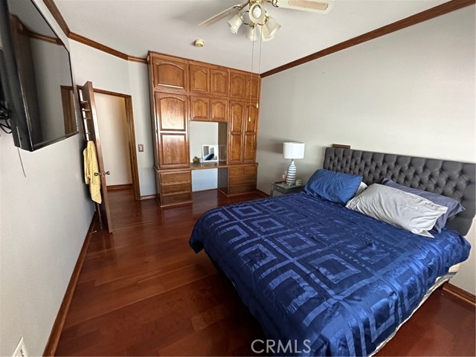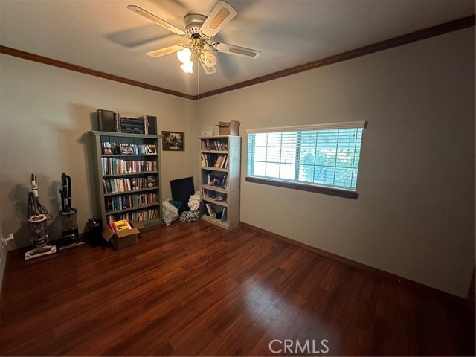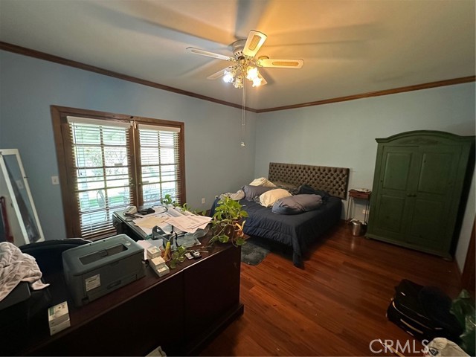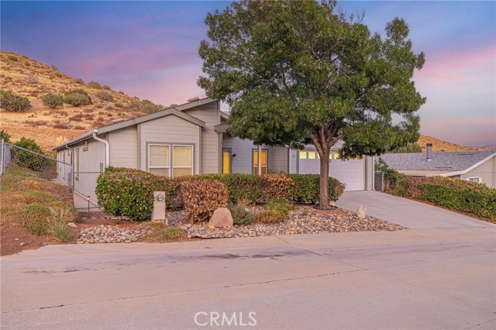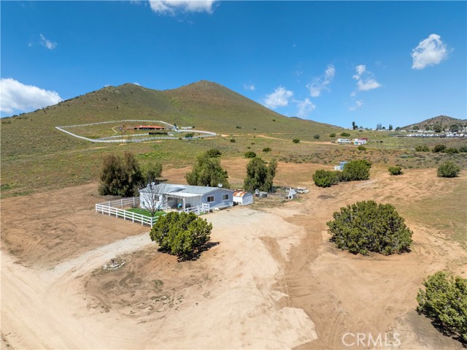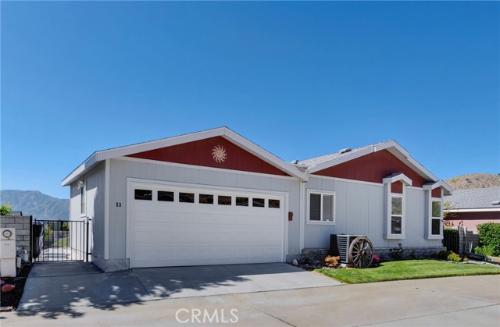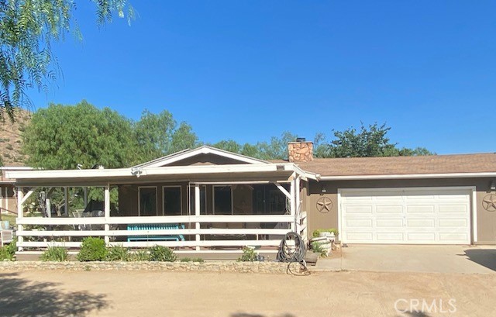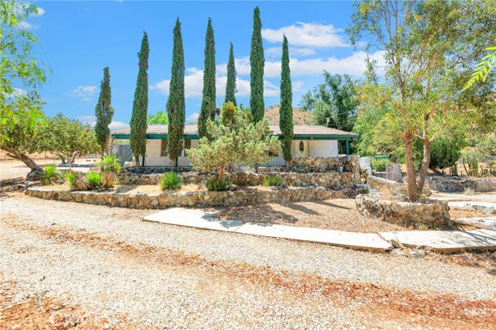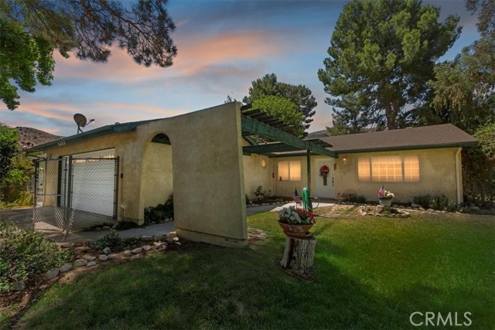31814 3rd Street
Acton, CA 93510
Sold
Nestled in the heart of the beautiful neighborhood of downtown Acton, this home is a true gem that offers the perfect blend of style and tranquility. Step inside to discover hardwood flooring that exudes warmth and sophistication, creating a welcoming ambiance that invites you to make yourself at home. The upgraded kitchen is a chef's delight, boasting sleek countertops, modern appliances, and ample storage space, perfect for culinary adventures and entertaining guests with ease. Outside, the entertainer's backyard beckons you to unwind and indulge in outdoor living at its finest. Whether you're hosting a summer barbecue or simply enjoying a quiet evening under the stars, the huge outdoor patio provides the perfect setting for creating unforgettable memories with loved ones. Property also has a peach tree, plum tree, pomegranate tree and tons of mint, grapes and collard green garden in the backyard. Back inside, upgraded lighting illuminates every room with a soft and inviting glow, while ceiling fans in the bedrooms ensure comfort and relaxation year-round. Located on a quiet street, this home offers a peaceful retreat from the hustle and bustle of city life, allowing you to enjoy the serenity of your surroundings. Schedule your private showing today and transform this home into your own!
PROPERTY INFORMATION
| MLS # | SR24106077 | Lot Size | 7,292 Sq. Ft. |
| HOA Fees | $0/Monthly | Property Type | Single Family Residence |
| Price | $ 599,900
Price Per SqFt: $ 439 |
DOM | 452 Days |
| Address | 31814 3rd Street | Type | Residential |
| City | Acton | Sq.Ft. | 1,365 Sq. Ft. |
| Postal Code | 93510 | Garage | 2 |
| County | Los Angeles | Year Built | 1991 |
| Bed / Bath | 3 / 2 | Parking | 2 |
| Built In | 1991 | Status | Closed |
| Sold Date | 2024-09-11 |
INTERIOR FEATURES
| Has Laundry | Yes |
| Laundry Information | In Garage |
| Has Fireplace | Yes |
| Fireplace Information | Living Room |
| Has Appliances | Yes |
| Kitchen Appliances | Dishwasher, Electric Range, Gas Oven, Microwave, Water Heater |
| Kitchen Information | Granite Counters |
| Kitchen Area | Area |
| Has Heating | Yes |
| Heating Information | Central |
| Room Information | Kitchen, Living Room |
| Has Cooling | Yes |
| Cooling Information | Central Air |
| Flooring Information | Tile, Wood |
| InteriorFeatures Information | Ceiling Fan(s) |
| EntryLocation | Front Door |
| Entry Level | 1 |
| Bathroom Information | Bathtub, Shower, Shower in Tub |
| Main Level Bedrooms | 3 |
| Main Level Bathrooms | 2 |
EXTERIOR FEATURES
| FoundationDetails | Slab |
| Roof | Composition, Shingle |
| Has Pool | No |
| Pool | None |
| Has Patio | Yes |
| Patio | Covered, Slab |
| Has Fence | Yes |
| Fencing | Block, Chain Link |
| Has Sprinklers | Yes |
WALKSCORE
MAP
MORTGAGE CALCULATOR
- Principal & Interest:
- Property Tax: $640
- Home Insurance:$119
- HOA Fees:$0
- Mortgage Insurance:
PRICE HISTORY
| Date | Event | Price |
| 09/11/2024 | Sold | $607,900 |
| 08/12/2024 | Pending | $599,900 |
| 07/26/2024 | Price Change | $599,900 (-2.44%) |
| 05/24/2024 | Listed | $614,900 |

Topfind Realty
REALTOR®
(844)-333-8033
Questions? Contact today.
Interested in buying or selling a home similar to 31814 3rd Street?
Listing provided courtesy of Fredy Vanegas, Keller Williams Realty Antelope Valley. Based on information from California Regional Multiple Listing Service, Inc. as of #Date#. This information is for your personal, non-commercial use and may not be used for any purpose other than to identify prospective properties you may be interested in purchasing. Display of MLS data is usually deemed reliable but is NOT guaranteed accurate by the MLS. Buyers are responsible for verifying the accuracy of all information and should investigate the data themselves or retain appropriate professionals. Information from sources other than the Listing Agent may have been included in the MLS data. Unless otherwise specified in writing, Broker/Agent has not and will not verify any information obtained from other sources. The Broker/Agent providing the information contained herein may or may not have been the Listing and/or Selling Agent.
