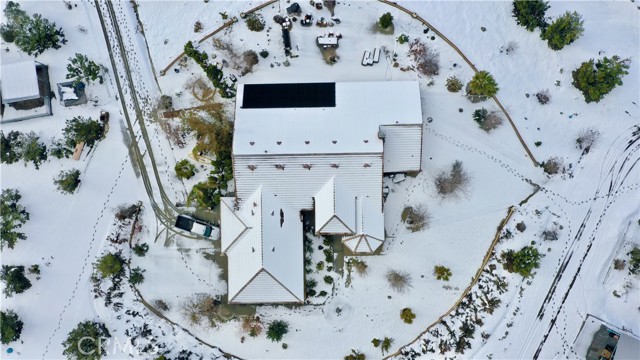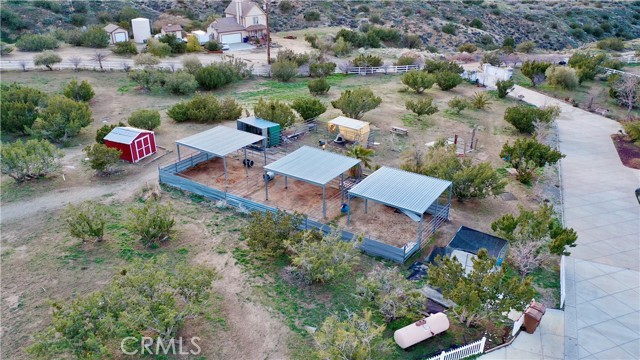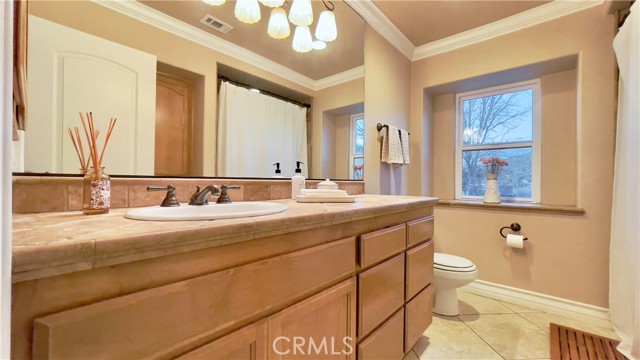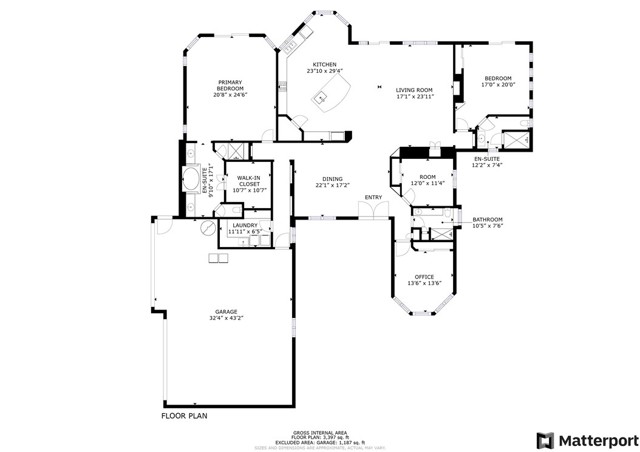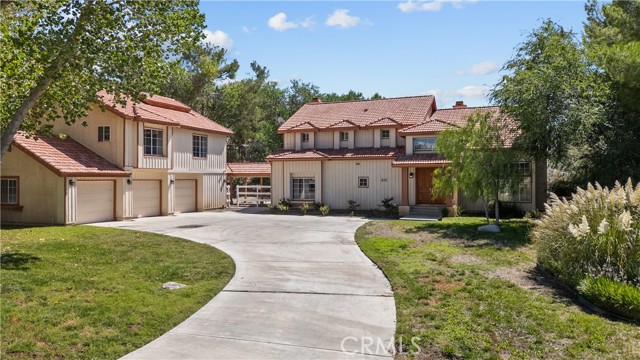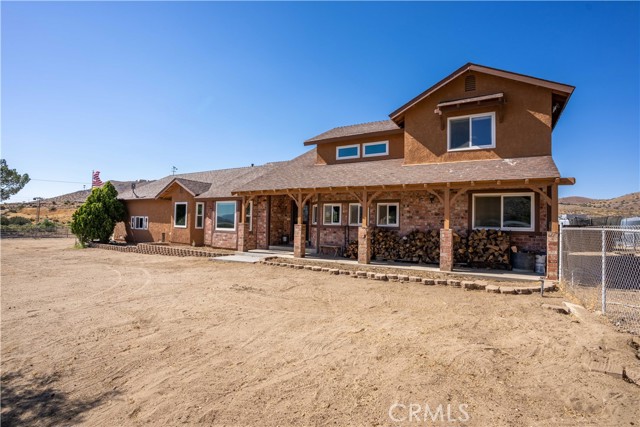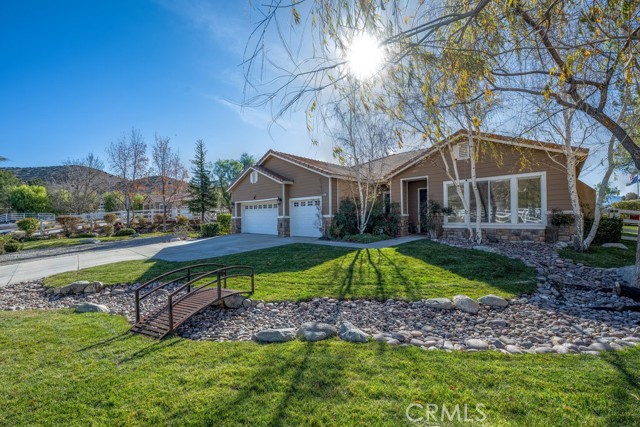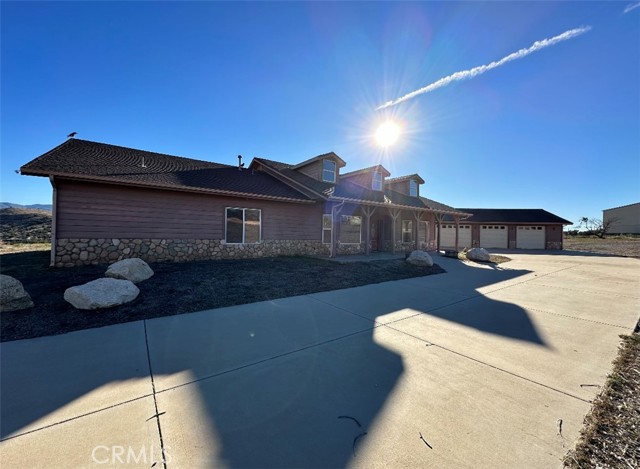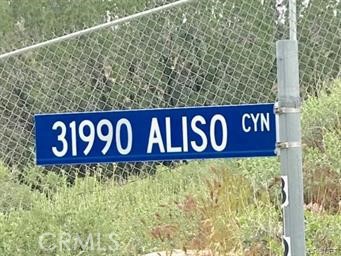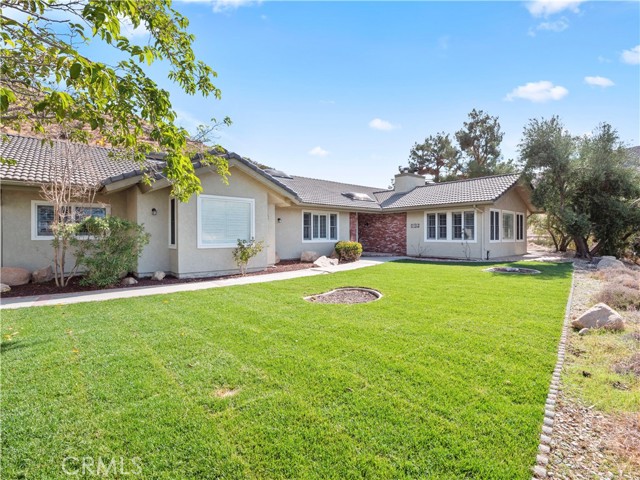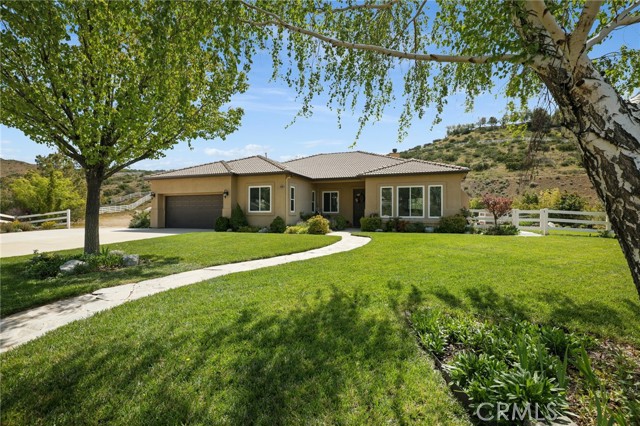32070 El Sastre Road
Acton, CA 93510
Sold
This stunning turnkey home is the dream you've been waiting for! Located in the beautiful city of Acton, this 4 bedroom and 3 bathroom home offers a unique opportunity to own 9.8 acres of peaceful and private living. With two master bedrooms, one with a double sink in the master bath, and french doors leading to your outdoor patio space, you'll be ready to start enjoying life at its best! Brand new 2,500 square foot barn and solar system, both paid free and clear. The open floor plan allows for effortless entertaining with a large kitchen featuring granite countertops and walk-in pantry plus high ceilings throughout. This home also has an automatic gate entrance as well as an individual laundry room making it convenient for everyday tasks. Enjoy true country living with four horse stalls, sand arena, fruit tree orchis on your expansive lot plus a sprinkler system that will keep everything lush & green all year round! You can relax out back on the patio taking in amazing views while being surrounded by nature or take advantage of the three car attached garage where you can safely store all your toys & tools. Live worry free knowing that this property has its own private well so there's no need to worry about water bills ever again! Don't miss out on this rare opportunity, book your showing today!
PROPERTY INFORMATION
| MLS # | SR23031938 | Lot Size | 429,859 Sq. Ft. |
| HOA Fees | $0/Monthly | Property Type | Single Family Residence |
| Price | $ 1,125,000
Price Per SqFt: $ 326 |
DOM | 907 Days |
| Address | 32070 El Sastre Road | Type | Residential |
| City | Acton | Sq.Ft. | 3,455 Sq. Ft. |
| Postal Code | 93510 | Garage | 3 |
| County | Los Angeles | Year Built | 2008 |
| Bed / Bath | 4 / 3 | Parking | 3 |
| Built In | 2008 | Status | Closed |
| Sold Date | 2023-05-10 |
INTERIOR FEATURES
| Has Laundry | Yes |
| Laundry Information | Gas & Electric Dryer Hookup, Individual Room |
| Has Fireplace | Yes |
| Fireplace Information | Living Room |
| Kitchen Information | Granite Counters, Kitchen Island, Kitchen Open to Family Room, Walk-In Pantry |
| Has Heating | Yes |
| Heating Information | Central, Fireplace(s) |
| Room Information | All Bedrooms Down, Attic, Dressing Area, Kitchen, Laundry, Living Room, Main Floor Bedroom, Master Bathroom, Master Bedroom, Master Suite, Two Masters, Walk-In Closet, Walk-In Pantry |
| Has Cooling | Yes |
| Cooling Information | Central Air |
| InteriorFeatures Information | Copper Plumbing Full, Crown Molding, Granite Counters, High Ceilings, Open Floorplan, Pantry, Phone System, Recessed Lighting, Wired for Sound |
| WindowFeatures | Double Pane Windows, Drapes |
| SecuritySafety | Automatic Gate, Carbon Monoxide Detector(s), Fire Sprinkler System, Smoke Detector(s) |
| Bathroom Information | Bathtub, Closet in bathroom, Double Sinks In Master Bath, Granite Counters, Soaking Tub, Stone Counters, Walk-in shower |
| Main Level Bedrooms | 4 |
| Main Level Bathrooms | 3 |
EXTERIOR FEATURES
| Has Pool | No |
| Pool | None |
| Has Patio | Yes |
| Patio | Concrete, Covered, Patio, Front Porch |
| Has Sprinklers | Yes |
WALKSCORE
MAP
MORTGAGE CALCULATOR
- Principal & Interest:
- Property Tax: $1,200
- Home Insurance:$119
- HOA Fees:$0
- Mortgage Insurance:
PRICE HISTORY
| Date | Event | Price |
| 05/10/2023 | Sold | $1,100,000 |
| 02/24/2023 | Listed | $1,125,000 |

Topfind Realty
REALTOR®
(844)-333-8033
Questions? Contact today.
Interested in buying or selling a home similar to 32070 El Sastre Road?
Acton Similar Properties
Listing provided courtesy of Gerardo Ascencio, San Fernando Realty, Inc.. Based on information from California Regional Multiple Listing Service, Inc. as of #Date#. This information is for your personal, non-commercial use and may not be used for any purpose other than to identify prospective properties you may be interested in purchasing. Display of MLS data is usually deemed reliable but is NOT guaranteed accurate by the MLS. Buyers are responsible for verifying the accuracy of all information and should investigate the data themselves or retain appropriate professionals. Information from sources other than the Listing Agent may have been included in the MLS data. Unless otherwise specified in writing, Broker/Agent has not and will not verify any information obtained from other sources. The Broker/Agent providing the information contained herein may or may not have been the Listing and/or Selling Agent.
