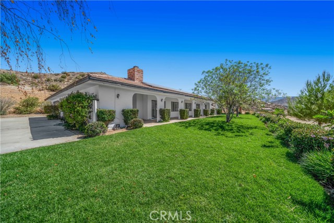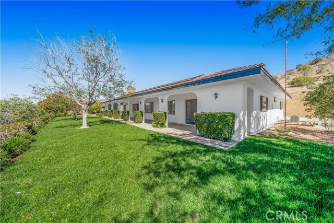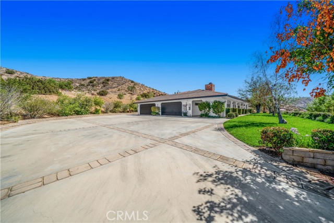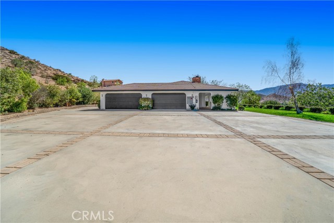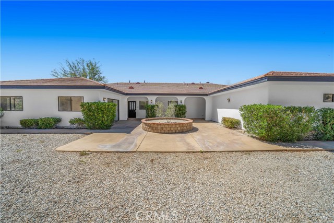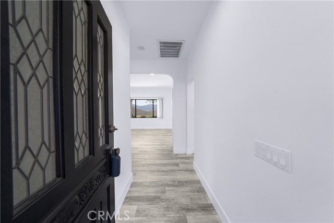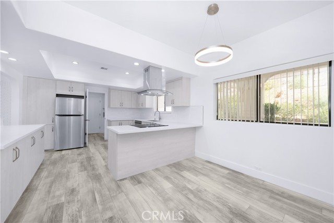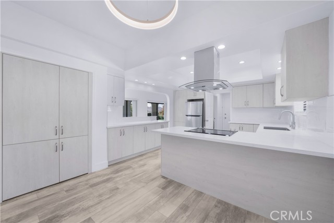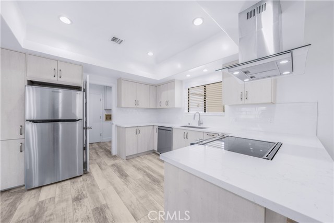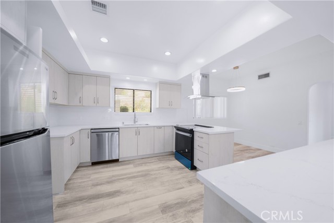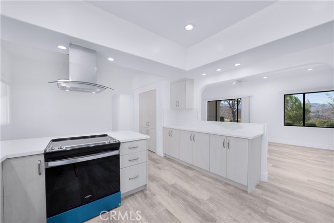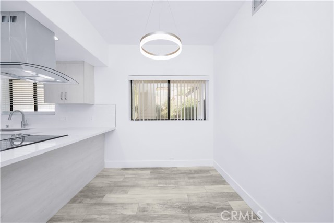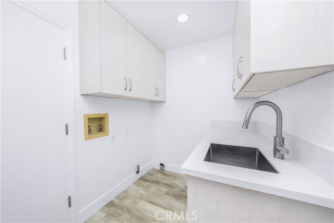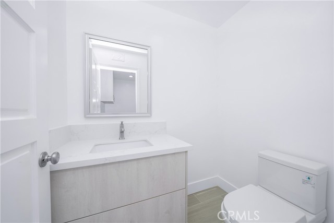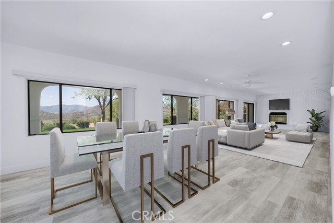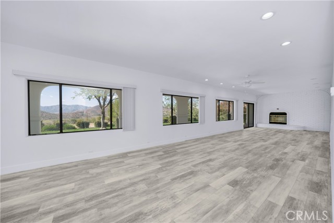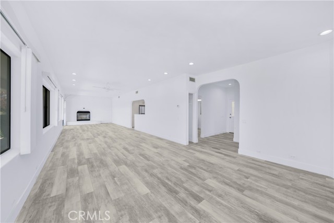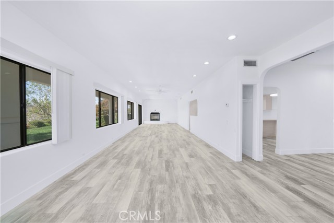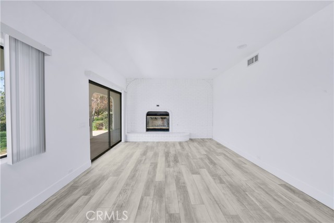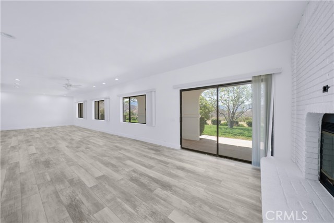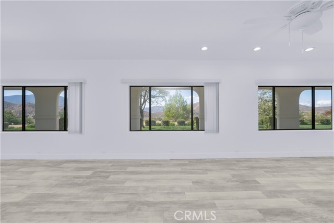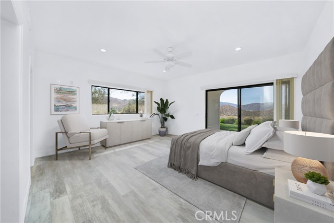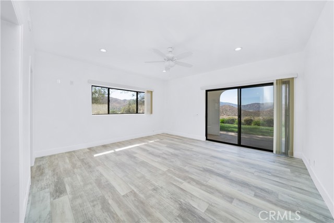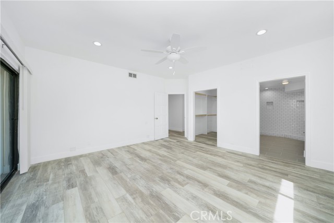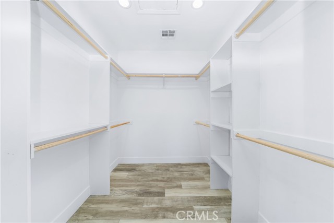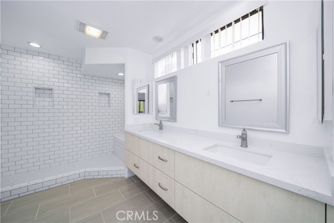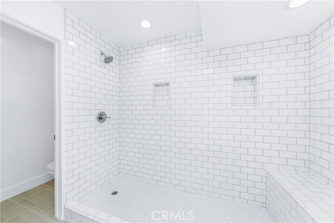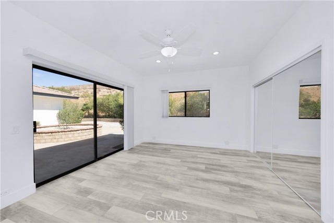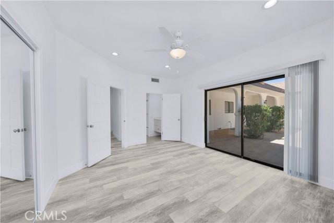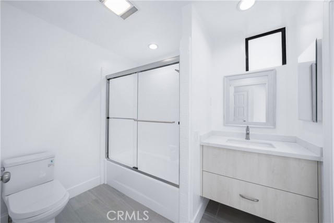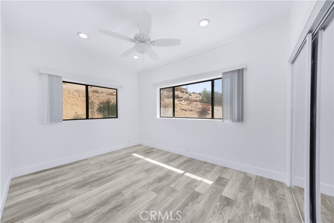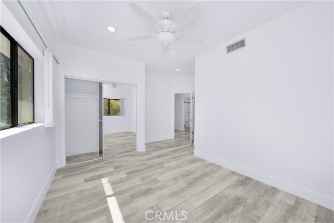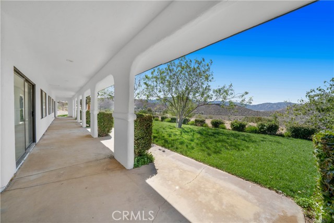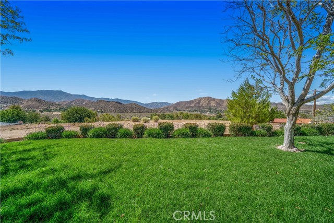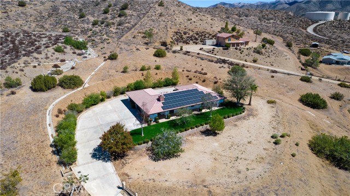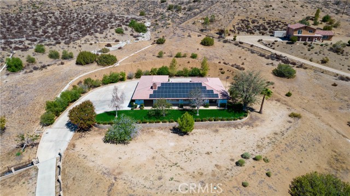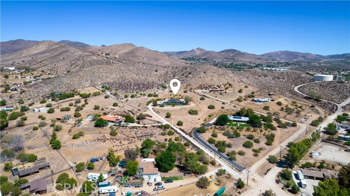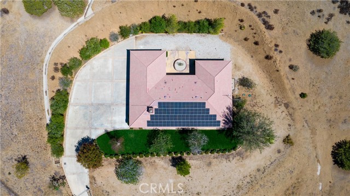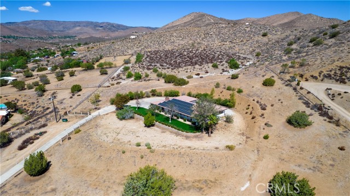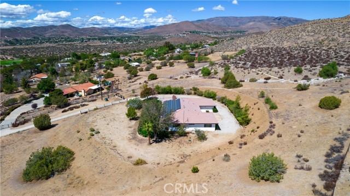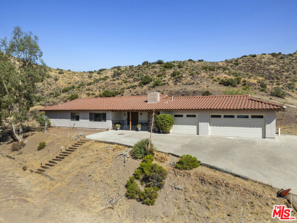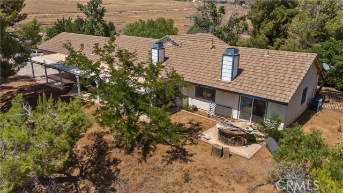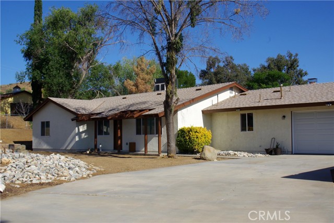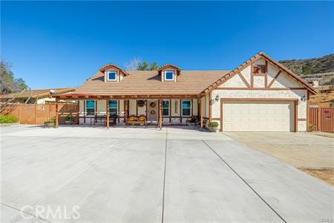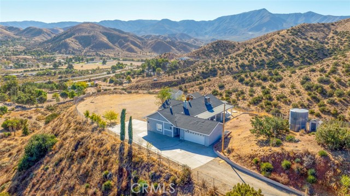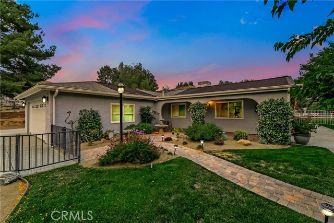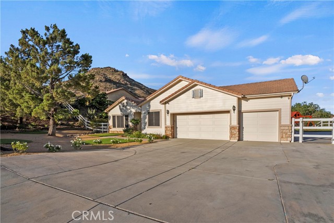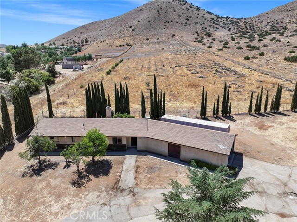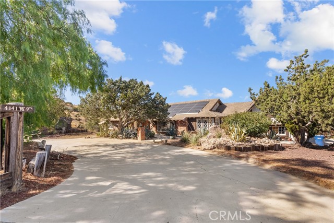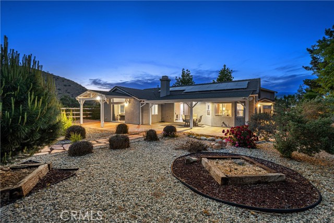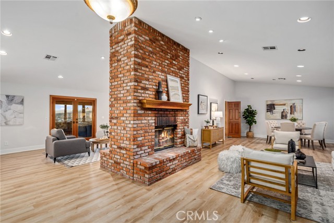32326 Ohio Avenue
Acton, CA 93510
Sold
Upgraded single-story ranch home in Acton on a private 2.5 acre parcel. The property speaks for itself with all newer finishes and fixtures throughout. Gated driveway, private front entry courtyard, and plenty of parking to comfortably store multiple vehicles, in addition to the 5-car attached garage. This 3 bed/2.5 bath home offers nearly 2,300 square feet of space, with all rooms featuring views of the surrounding scenic landscape. The open floor plan is highlighted by a chef's kitchen with newer LG refrigerator and dishwasher, Whirlpool cooktop, stainless farmer's style sink, and quartz countertops. The owner's suite is spacious and exclusive, with a large walk-in closet and spa-like bathroom where the dual sink countertop and custom tile shower steal the show. Several southern-facing windows, a substantial covered front patio and an inviting front lawn all provide for the feeling of indoor/outdoor living, as well as plenty of room to play and relax. Additional highlights include newer A/C, dual pane windows, Moen plumbing fixtures, designer ceiling fans, and upgraded electrical panel. The home also features wide plank laminate flooring and recessed lighting throughout, a separate laundry room complete with sink, newer septic tank, and leased solar panels (buyer to assume). This private compound is ideal for those looking to escape the city or raise a family in the country hills of Acton. Family room and primary bedroom virtually staged in photos.
PROPERTY INFORMATION
| MLS # | SR23048872 | Lot Size | 110,294 Sq. Ft. |
| HOA Fees | $0/Monthly | Property Type | Single Family Residence |
| Price | $ 839,000
Price Per SqFt: $ 375 |
DOM | 807 Days |
| Address | 32326 Ohio Avenue | Type | Residential |
| City | Acton | Sq.Ft. | 2,240 Sq. Ft. |
| Postal Code | 93510 | Garage | 5 |
| County | Los Angeles | Year Built | 1986 |
| Bed / Bath | 3 / 3 | Parking | 10 |
| Built In | 1986 | Status | Closed |
| Sold Date | 2023-06-16 |
INTERIOR FEATURES
| Has Laundry | Yes |
| Laundry Information | Gas & Electric Dryer Hookup, Inside |
| Has Fireplace | Yes |
| Fireplace Information | Family Room, Gas |
| Has Appliances | Yes |
| Kitchen Appliances | Dishwasher, Disposal, Gas Oven, Gas Range, Water Heater |
| Kitchen Information | Kitchen Open to Family Room, Remodeled Kitchen |
| Kitchen Area | In Kitchen |
| Has Heating | Yes |
| Heating Information | Central, See Remarks |
| Room Information | All Bedrooms Down, Entry, Family Room, Kitchen, Laundry, Living Room, Main Floor Bedroom, Master Suite, See Remarks, Walk-In Closet |
| Has Cooling | Yes |
| Cooling Information | Central Air, See Remarks |
| InteriorFeatures Information | Built-in Features, Open Floorplan, Recessed Lighting, Stone Counters |
| Has Spa | No |
| SpaDescription | None |
| SecuritySafety | Automatic Gate, Carbon Monoxide Detector(s), Smoke Detector(s) |
| Bathroom Information | Shower, Double Sinks In Master Bath, Exhaust fan(s), Remodeled, Upgraded, Walk-in shower |
| Main Level Bedrooms | 3 |
| Main Level Bathrooms | 3 |
EXTERIOR FEATURES
| Roof | Tile |
| Has Pool | No |
| Pool | None |
| Has Patio | Yes |
| Patio | Covered, See Remarks |
| Has Sprinklers | Yes |
WALKSCORE
MAP
MORTGAGE CALCULATOR
- Principal & Interest:
- Property Tax: $895
- Home Insurance:$119
- HOA Fees:$0
- Mortgage Insurance:
PRICE HISTORY
| Date | Event | Price |
| 05/17/2023 | Pending | $839,000 |
| 05/03/2023 | Price Change (Relisted) | $875,000 (-2.67%) |
| 04/26/2023 | Price Change (Relisted) | $899,000 (-2.81%) |
| 04/17/2023 | Relisted | $925,000 |

Topfind Realty
REALTOR®
(844)-333-8033
Questions? Contact today.
Interested in buying or selling a home similar to 32326 Ohio Avenue?
Acton Similar Properties
Listing provided courtesy of Kristen Deschino, Keller Williams VIP Properties. Based on information from California Regional Multiple Listing Service, Inc. as of #Date#. This information is for your personal, non-commercial use and may not be used for any purpose other than to identify prospective properties you may be interested in purchasing. Display of MLS data is usually deemed reliable but is NOT guaranteed accurate by the MLS. Buyers are responsible for verifying the accuracy of all information and should investigate the data themselves or retain appropriate professionals. Information from sources other than the Listing Agent may have been included in the MLS data. Unless otherwise specified in writing, Broker/Agent has not and will not verify any information obtained from other sources. The Broker/Agent providing the information contained herein may or may not have been the Listing and/or Selling Agent.
