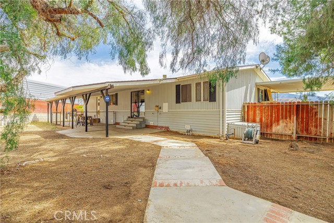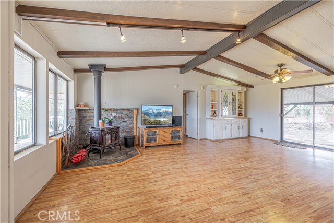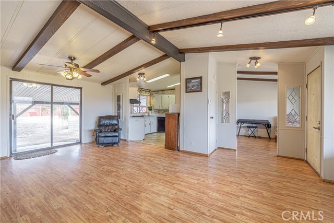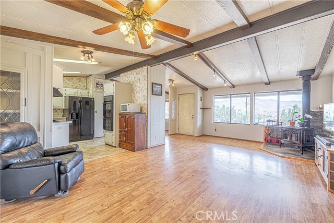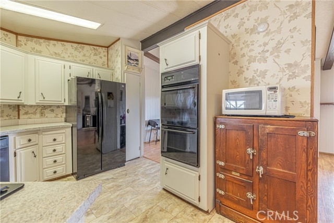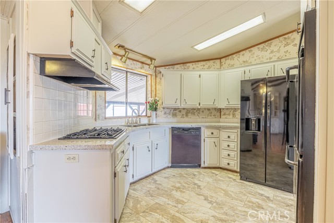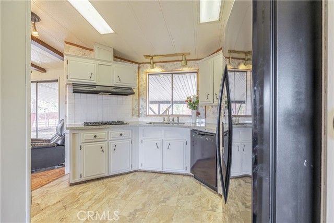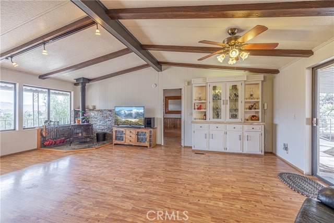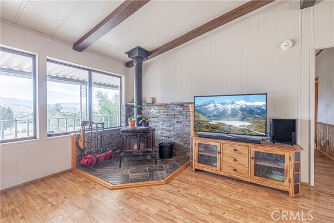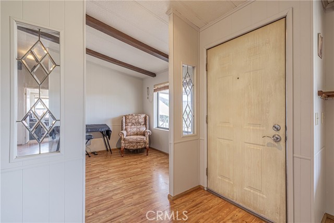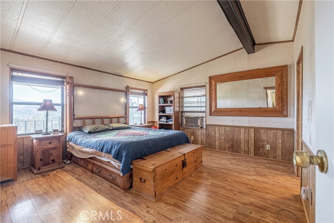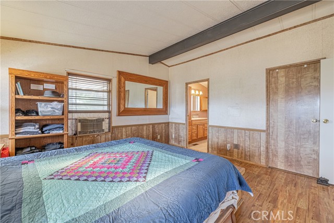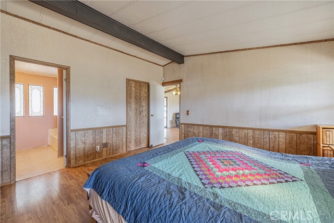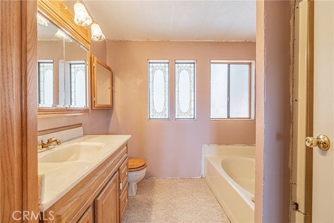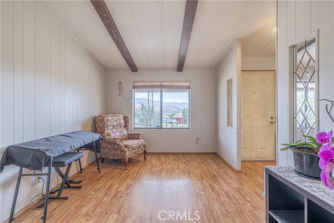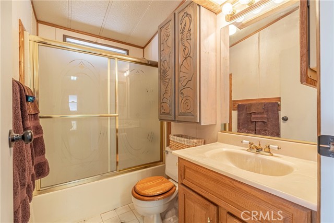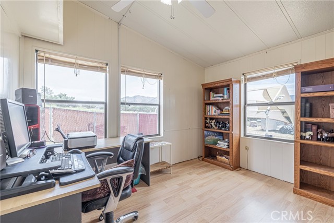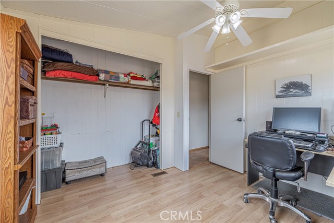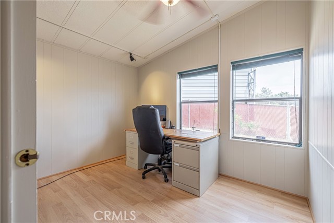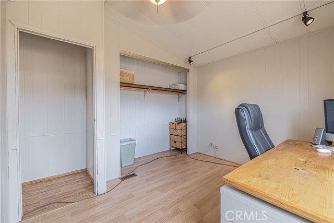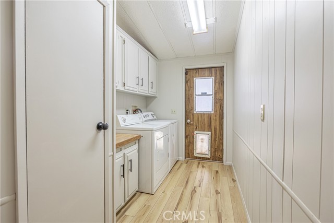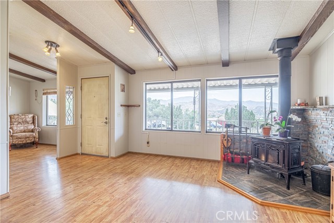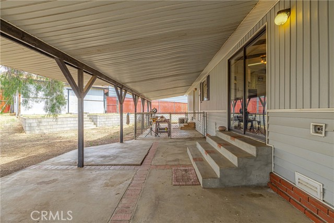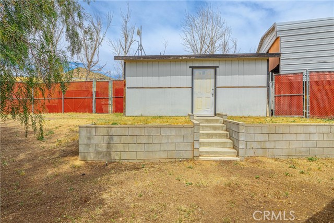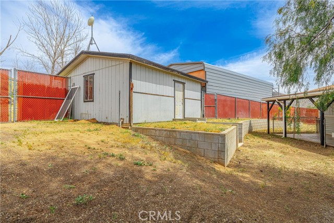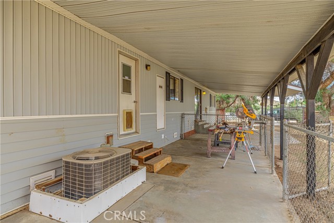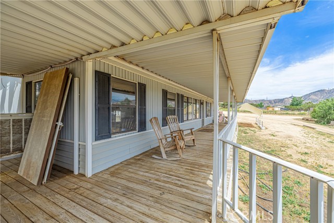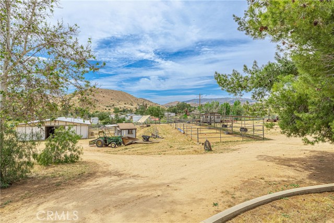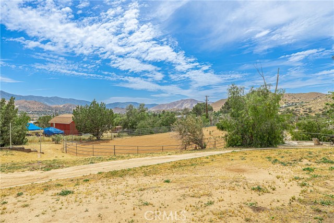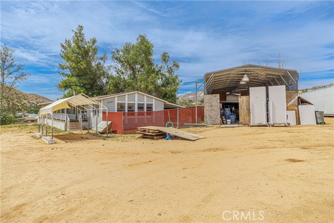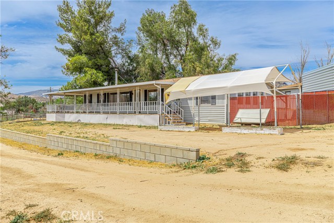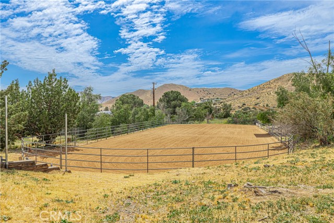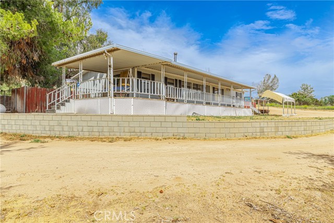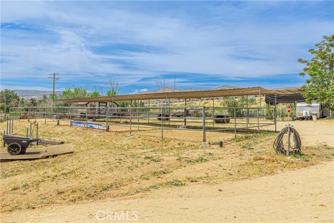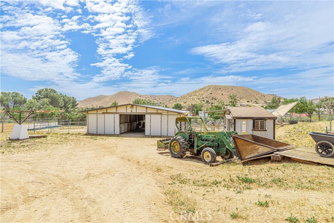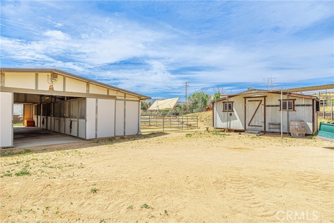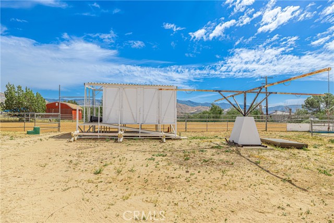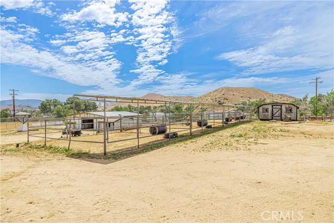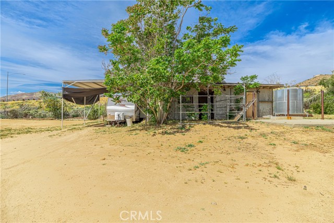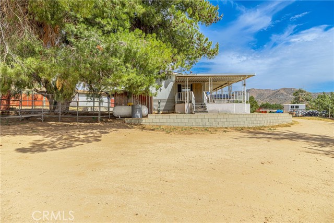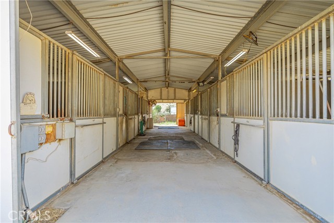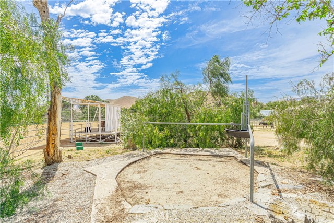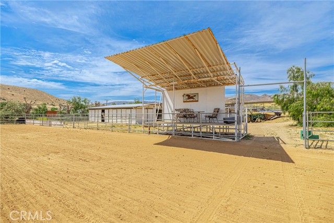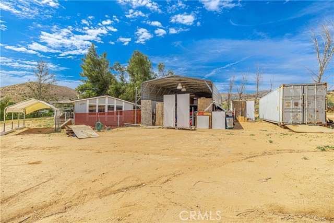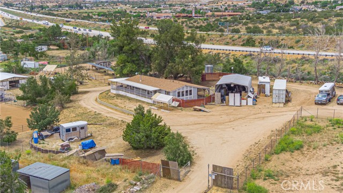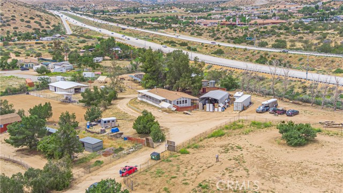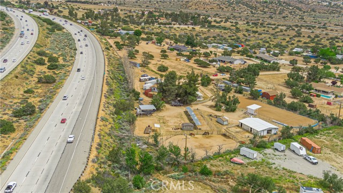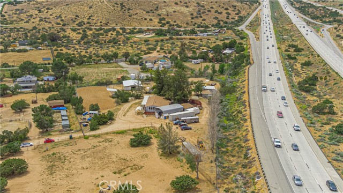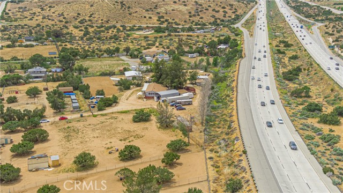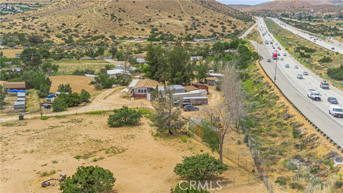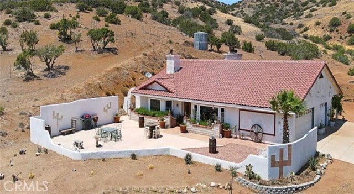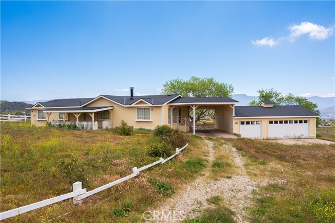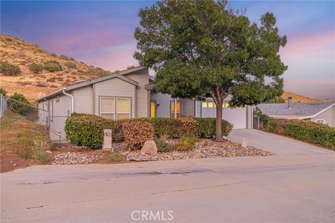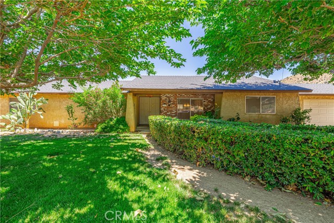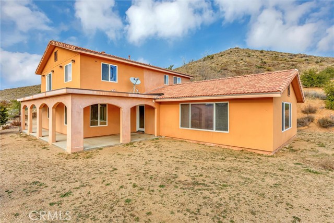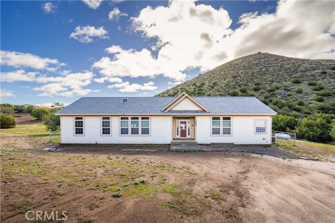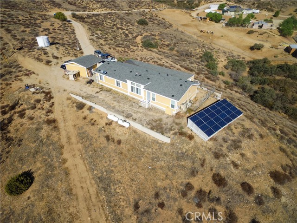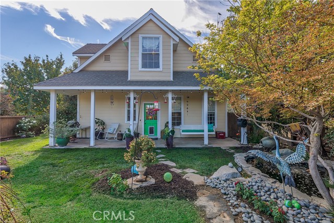33141 Listie Avenue
Acton, CA 93510
Sold
Great little horse ranch! The home features a wood-burning stove, beamed ceilings, granite countertops in the kitchen, and outdoor patios in front and rear. Extensive horse facilities include: 8 stall MD barn with auto waterers and fly spray system; 4 - 24' x 24' pipe pens with auto waterers and shaders; 65' x 180' arena with observation decks; round pen pad; bi-directional hot walker; outdoor cemented wash rack with crossties and tack room. Two RV-covered areas - one is 22' x 40' and the other 20' x 30'. All this and so much more!
PROPERTY INFORMATION
| MLS # | SR23080027 | Lot Size | 106,299 Sq. Ft. |
| HOA Fees | $0/Monthly | Property Type | Manufactured On Land |
| Price | $ 599,000
Price Per SqFt: $ 416 |
DOM | 753 Days |
| Address | 33141 Listie Avenue | Type | Residential |
| City | Acton | Sq.Ft. | 1,440 Sq. Ft. |
| Postal Code | 93510 | Garage | 2 |
| County | Los Angeles | Year Built | 1986 |
| Bed / Bath | 3 / 2 | Parking | 5 |
| Built In | 1986 | Status | Closed |
| Sold Date | 2023-07-07 |
INTERIOR FEATURES
| Has Laundry | Yes |
| Laundry Information | Dryer Included, Individual Room, Inside, Propane Dryer Hookup, Washer Hookup, Washer Included |
| Has Fireplace | Yes |
| Fireplace Information | Wood Burning, Free Standing |
| Has Appliances | Yes |
| Kitchen Appliances | Built-In Range, Dishwasher, Freezer, Disposal, Ice Maker, Propane Oven, Propane Range, Propane Cooktop, Propane Water Heater, Range Hood, Refrigerator, Water Heater, Water Line to Refrigerator |
| Kitchen Information | Granite Counters, Kitchen Open to Family Room |
| Kitchen Area | In Family Room |
| Has Heating | Yes |
| Heating Information | Central, Forced Air, Propane, Wood, Wood Stove |
| Room Information | All Bedrooms Down, Kitchen, Laundry, Living Room, Main Floor Bedroom, Main Floor Master Bedroom, Master Bathroom, Master Bedroom |
| Has Cooling | Yes |
| Cooling Information | Central Air, Electric, Evaporative Cooling, Wall/Window Unit(s) |
| Flooring Information | Laminate, Vinyl |
| InteriorFeatures Information | Beamed Ceilings, Ceiling Fan(s), Copper Plumbing Partial, Pantry, Unfurnished, Wood Product Walls |
| DoorFeatures | Sliding Doors |
| EntryLocation | Front |
| Entry Level | 1 |
| Has Spa | No |
| SpaDescription | None |
| WindowFeatures | Blinds, Screens |
| SecuritySafety | Carbon Monoxide Detector(s), Smoke Detector(s), Wired for Alarm System |
| Bathroom Information | Bathtub, Shower, Shower in Tub, Corian Counters, Separate tub and shower, Walk-in shower |
| Main Level Bedrooms | 3 |
| Main Level Bathrooms | 2 |
EXTERIOR FEATURES
| ExteriorFeatures | Corral, Kennel, Rain Gutters, Stable |
| FoundationDetails | Concrete Perimeter, Pier Jacks |
| Roof | Asphalt, Shingle |
| Has Pool | No |
| Pool | None |
| Has Patio | Yes |
| Patio | Concrete, Covered, Front Porch, Wrap Around |
| Has Fence | Yes |
| Fencing | Chain Link, Excellent Condition, Livestock, Pipe |
| Has Sprinklers | Yes |
WALKSCORE
MAP
MORTGAGE CALCULATOR
- Principal & Interest:
- Property Tax: $639
- Home Insurance:$119
- HOA Fees:$0
- Mortgage Insurance:
PRICE HISTORY
| Date | Event | Price |
| 07/07/2023 | Sold | $615,000 |
| 05/20/2023 | Pending | $599,000 |
| 05/17/2023 | Listed | $599,000 |

Topfind Realty
REALTOR®
(844)-333-8033
Questions? Contact today.
Interested in buying or selling a home similar to 33141 Listie Avenue?
Acton Similar Properties
Listing provided courtesy of Cynthia Miller, Keller Williams VIP Properties. Based on information from California Regional Multiple Listing Service, Inc. as of #Date#. This information is for your personal, non-commercial use and may not be used for any purpose other than to identify prospective properties you may be interested in purchasing. Display of MLS data is usually deemed reliable but is NOT guaranteed accurate by the MLS. Buyers are responsible for verifying the accuracy of all information and should investigate the data themselves or retain appropriate professionals. Information from sources other than the Listing Agent may have been included in the MLS data. Unless otherwise specified in writing, Broker/Agent has not and will not verify any information obtained from other sources. The Broker/Agent providing the information contained herein may or may not have been the Listing and/or Selling Agent.
