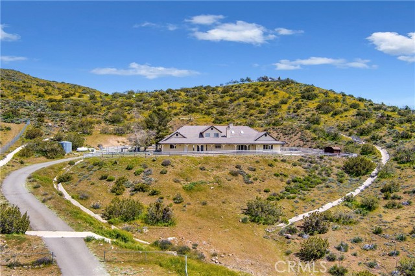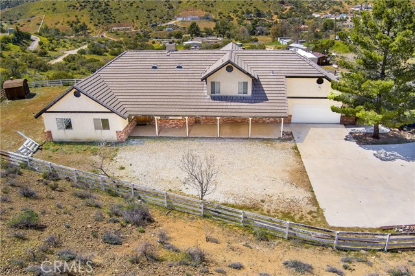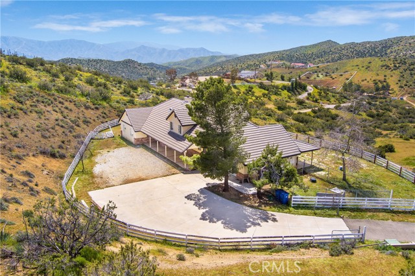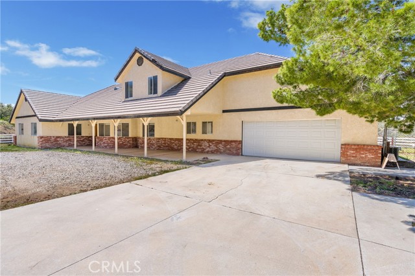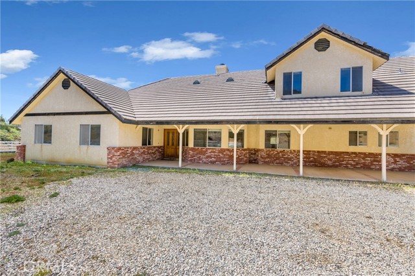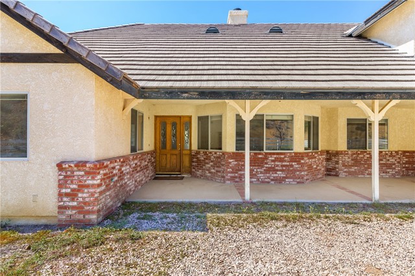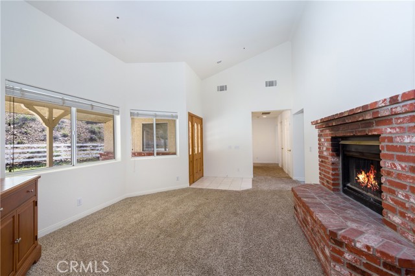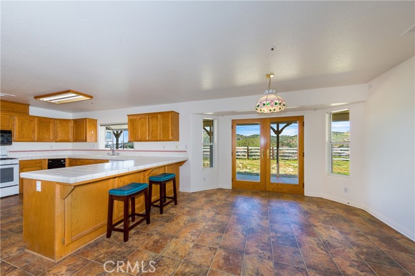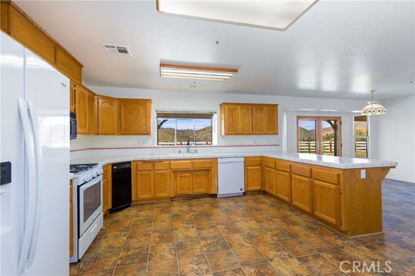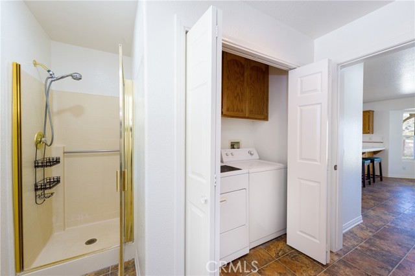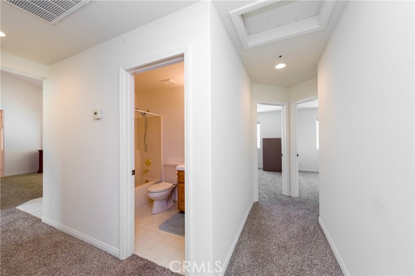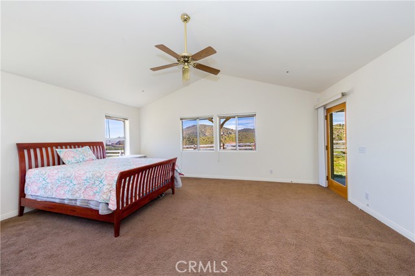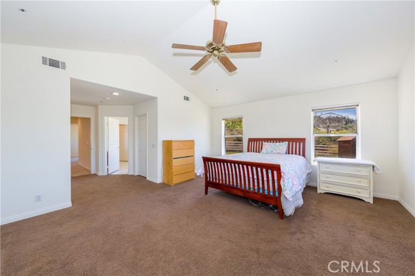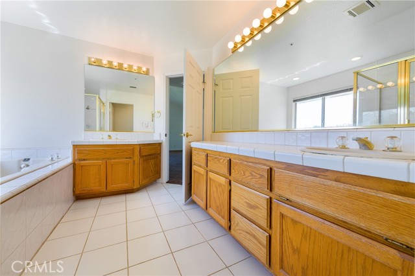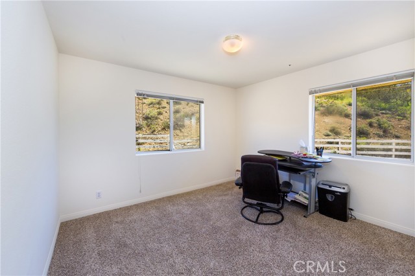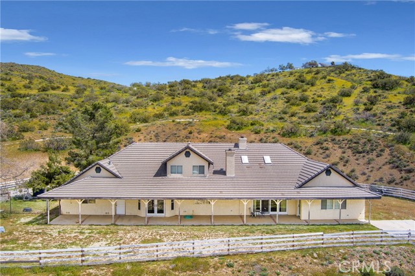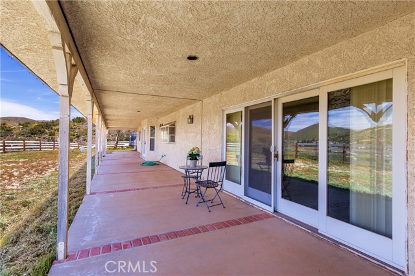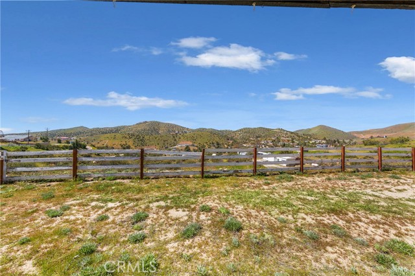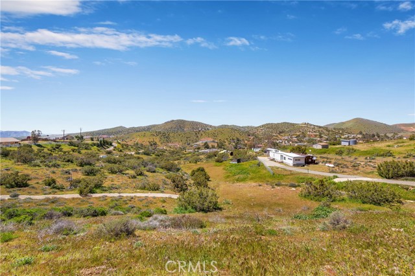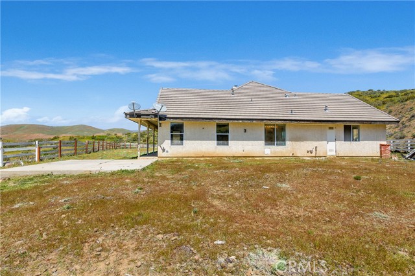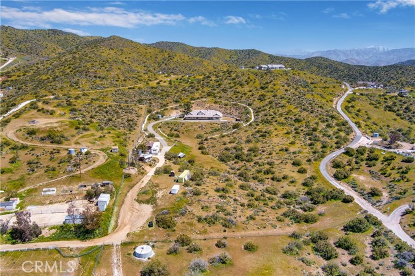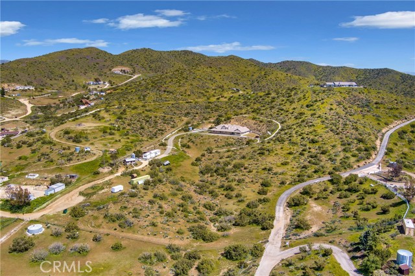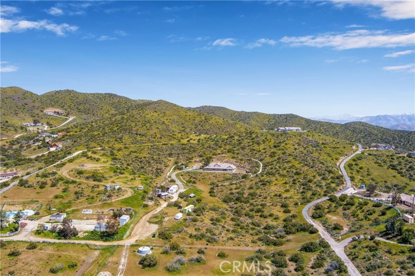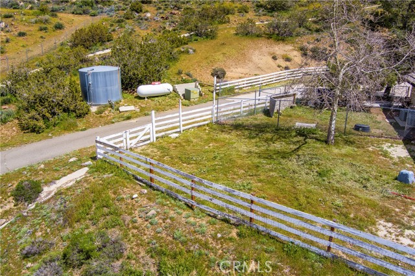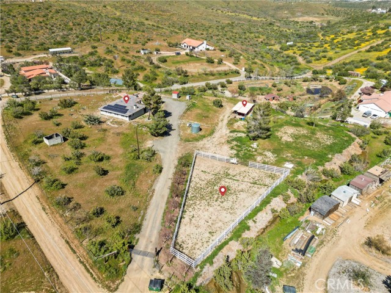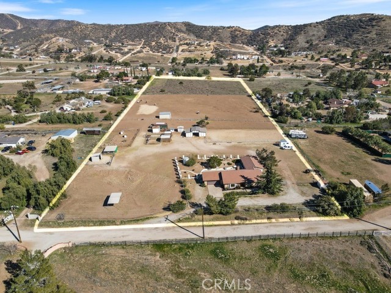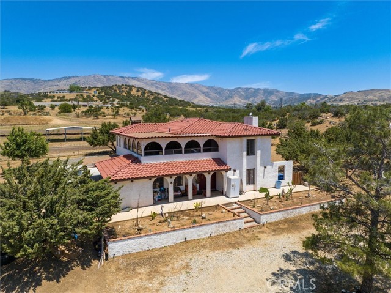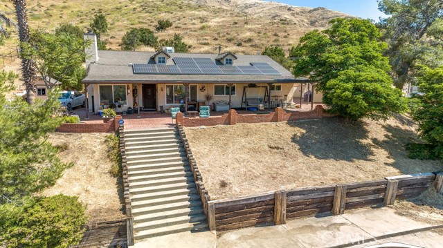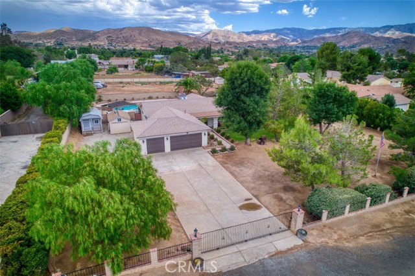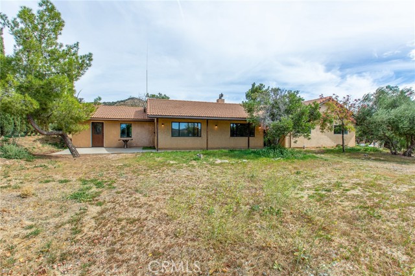33434 Rainbow Bend Drive
Acton, CA 93510
Sold
Very Private Custom Acton 2812 Sq. ft home with 3 bedrooms 2 3/4 baths 5.16 acres. Home has a welcoming open country kitchen with garden window, beautiful views of sunsets over the mountains plus a large breakfast bar. Kitchen features custom oak cabinetry with tiled tops, pantry and a wet bar with a wine rack. There is a dining area in the kitchen as well as a formal dining room. Pocket doors from kitchen to formal dining room and family room. Formal dining room also has a custom built in oak buffet. Huge Family room has recessed lighting and two skylights.and there is a river rock see-through fireplace to the living room with a river rock hearth and mantle plus a pellet stove for those cold nights. The living room side of the fireplace has brick hearth and mantle. The home has an open and airy floor plan with lots of natural light. Master suite with amazing views 2 walk in closets and access to outside covered patio. Sizable private master bath with jacuzzi tub, his and her sinks,bright make-up lighting, and recessed lighting and separate oversized stall shower. Other bedrooms are roomy with plenty of closet space. 2 large hall closets make for lots of storage. Private laundry room with deep sink and bathroom with stall shower. Upstairs you will find a giant room with a closet and gorgeous views of mountains and sunsets. Perfect for extra bedrooms, office or game room. Attached 2 car extra deep garage. Home also has a dual heat and air system. Covered porches on front and back of home. Outside there is a sizable dog yard, and good-sized storage sheds. Pleasing mountainous views with room for horses,dogs, toys etc. Endless possibilities with this A-2 zoned property. Easy freeway access and close to schools and shopping. Enjoy the peace and quiet of the country on this 5.16 acre parcel.
PROPERTY INFORMATION
| MLS # | SR23056206 | Lot Size | 224,757 Sq. Ft. |
| HOA Fees | $0/Monthly | Property Type | Single Family Residence |
| Price | $ 769,000
Price Per SqFt: $ 273 |
DOM | 796 Days |
| Address | 33434 Rainbow Bend Drive | Type | Residential |
| City | Acton | Sq.Ft. | 2,812 Sq. Ft. |
| Postal Code | 93510 | Garage | 2 |
| County | Los Angeles | Year Built | 1993 |
| Bed / Bath | 3 / 2 | Parking | 2 |
| Built In | 1993 | Status | Closed |
| Sold Date | 2023-05-23 |
INTERIOR FEATURES
| Has Laundry | Yes |
| Laundry Information | Individual Room |
| Has Fireplace | Yes |
| Fireplace Information | Dining Room, Family Room, See Through |
| Has Heating | Yes |
| Heating Information | Central, Fireplace(s), Pellet Stove |
| Room Information | All Bedrooms Down, Bonus Room, Family Room, Kitchen, Laundry, Main Floor Master Bedroom |
| Has Cooling | Yes |
| Cooling Information | Central Air |
| InteriorFeatures Information | Pull Down Stairs to Attic, Tile Counters, Wet Bar |
| EntryLocation | front |
| Entry Level | 1 |
| Has Spa | No |
| SpaDescription | None |
| Main Level Bedrooms | 3 |
| Main Level Bathrooms | 3 |
EXTERIOR FEATURES
| FoundationDetails | Slab |
| Has Pool | No |
| Pool | None |
WALKSCORE
MAP
MORTGAGE CALCULATOR
- Principal & Interest:
- Property Tax: $820
- Home Insurance:$119
- HOA Fees:$0
- Mortgage Insurance:
PRICE HISTORY
| Date | Event | Price |
| 04/11/2023 | Listed | $769,000 |

Topfind Realty
REALTOR®
(844)-333-8033
Questions? Contact today.
Interested in buying or selling a home similar to 33434 Rainbow Bend Drive?
Acton Similar Properties
Listing provided courtesy of Teresa Thomas-Row, Front Row Realtors, Inc. Based on information from California Regional Multiple Listing Service, Inc. as of #Date#. This information is for your personal, non-commercial use and may not be used for any purpose other than to identify prospective properties you may be interested in purchasing. Display of MLS data is usually deemed reliable but is NOT guaranteed accurate by the MLS. Buyers are responsible for verifying the accuracy of all information and should investigate the data themselves or retain appropriate professionals. Information from sources other than the Listing Agent may have been included in the MLS data. Unless otherwise specified in writing, Broker/Agent has not and will not verify any information obtained from other sources. The Broker/Agent providing the information contained herein may or may not have been the Listing and/or Selling Agent.
