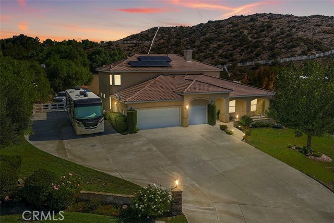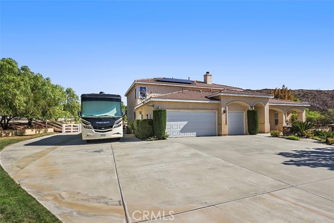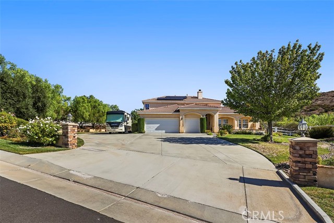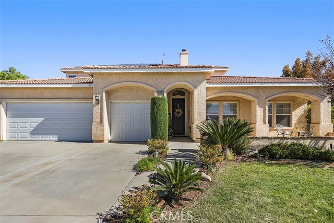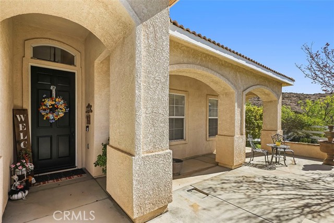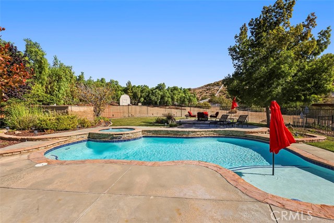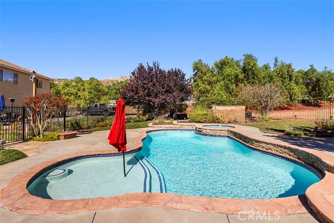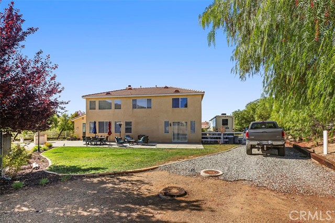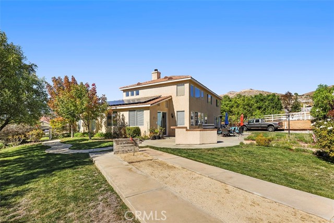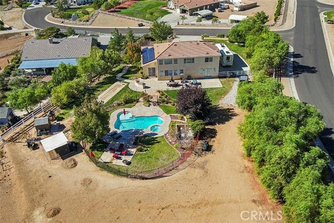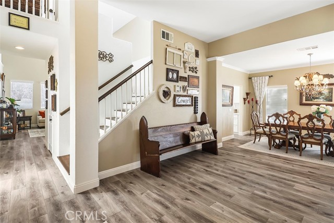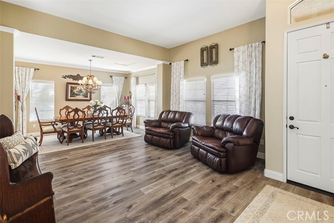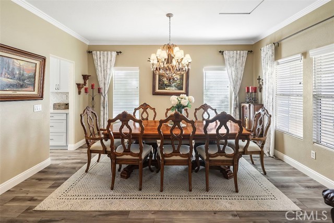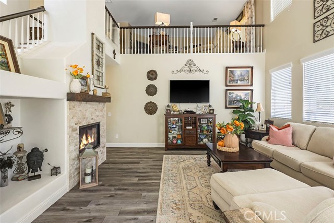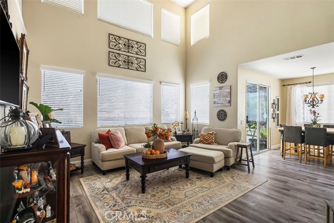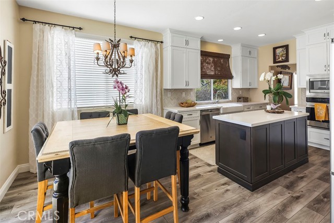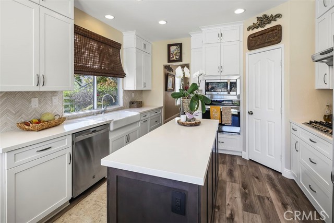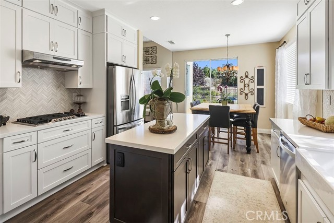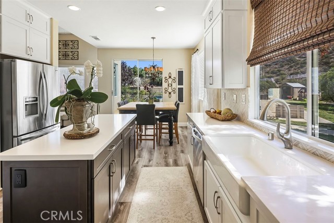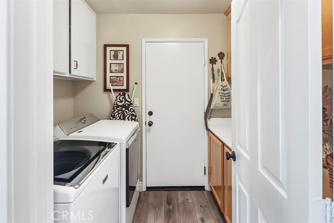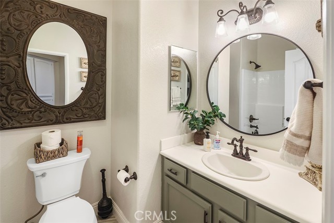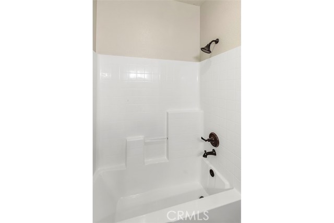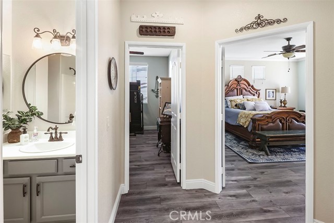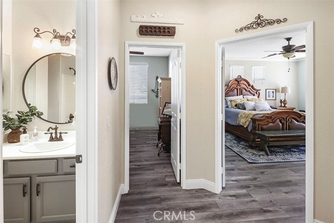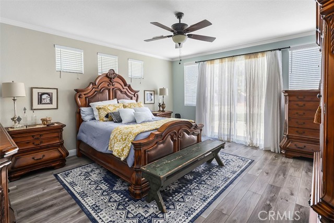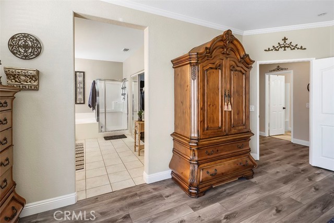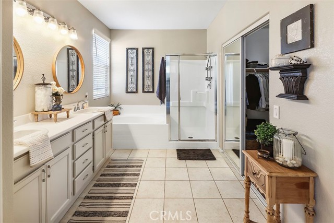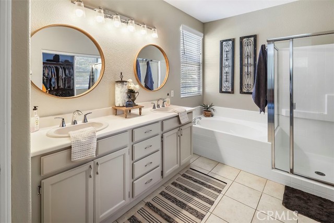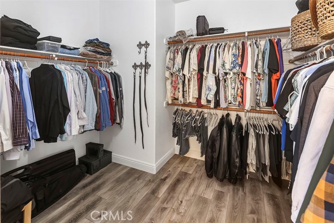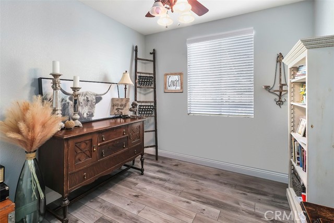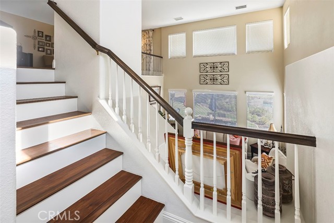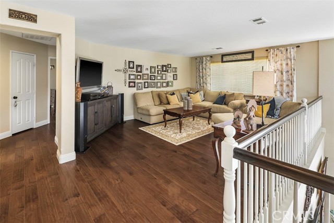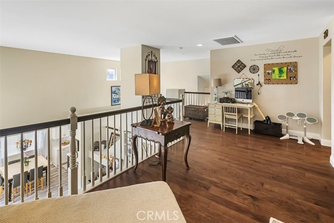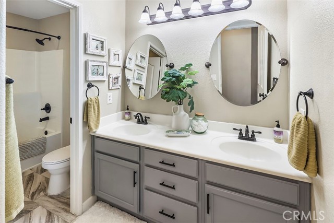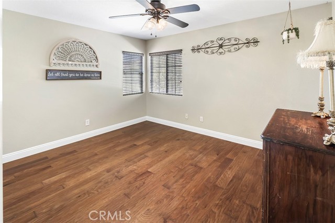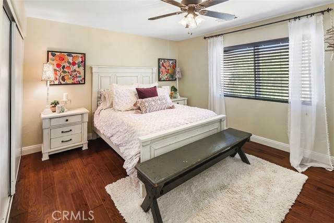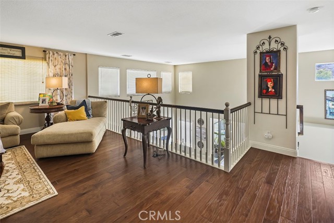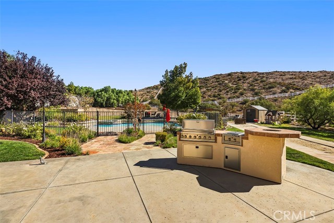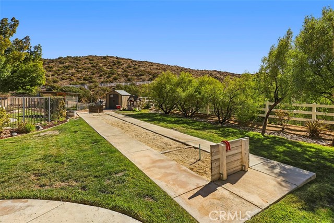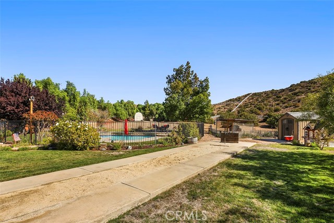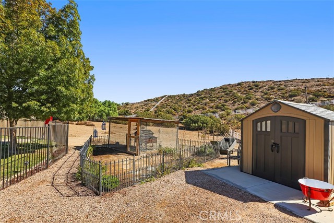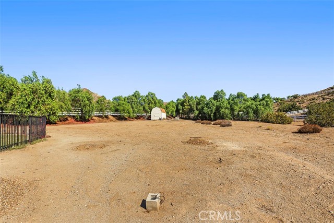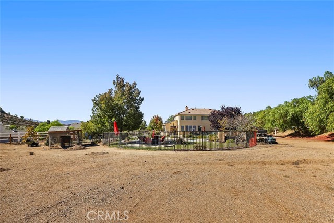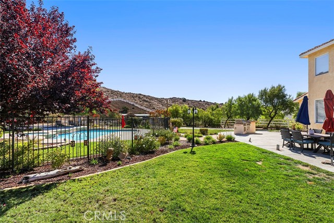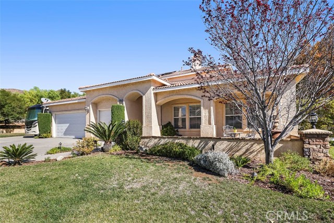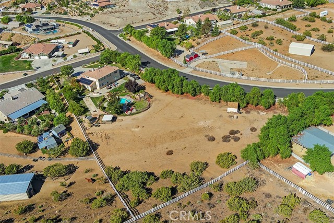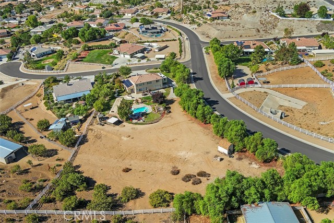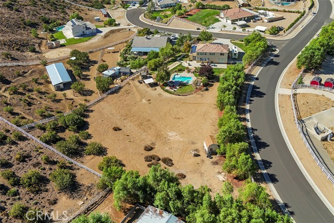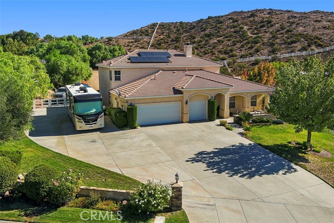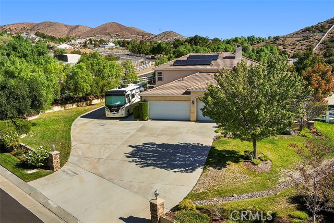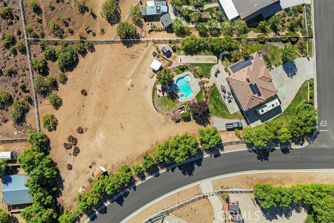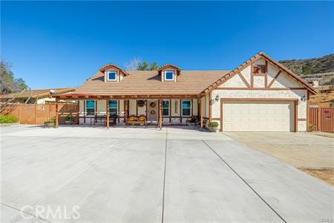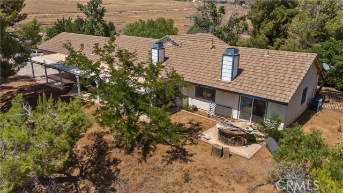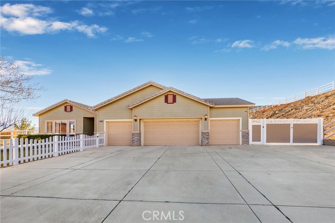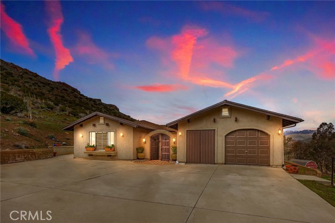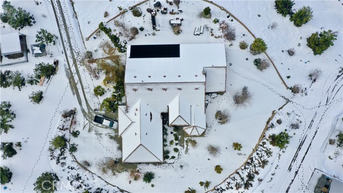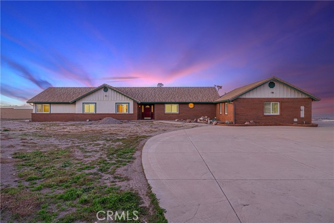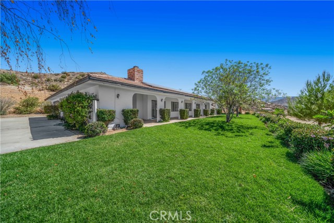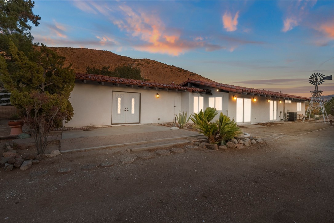34156 Courtney Terrace
Acton, CA 93510
Sold
Turnkey Star Point Ranch pool home. Located in the heart of "The Ranch" and situated on a Quiet cul-de-sac street. Large front porch and courtyard, 3 car attached garage. Master suite is downstairs as is one other bedroom and 2 bedrooms upstairs! 2848 sq ft! Sellers just completed a fresh kitchen makeover with white quartz and white cabinets, Tile backsplash, farm sink and all new stainless appliances. Pots and pan drawers on pull outs. Pull out recycling. Walk in pantry. Newer flooring in entire home. Wood tread stair case. No carpeting. Spacious bonus loft. Neutral colors. Large formal living and dining room. Downstairs master suite with slider to rear yard. Soaking tub and walk in shower. Walk in closet. Indoor laundry room. New water heater. Large solar system. 32 panels!. In ground pool and jetted spa with Baja bench and umbrella holder. Built in BBQ island too. Custom horse shoe pit. Large RV/boat parking. Dual HVAC units. Ring doorbell and cameras. Room for horses, ADU or large shop. Stop your search, you'll find no better! Come for a visit. Stay for a lifetime. Welcome Home!
PROPERTY INFORMATION
| MLS # | SR22231559 | Lot Size | 77,969 Sq. Ft. |
| HOA Fees | $80/Monthly | Property Type | Single Family Residence |
| Price | $ 999,000
Price Per SqFt: $ 351 |
DOM | 1027 Days |
| Address | 34156 Courtney Terrace | Type | Residential |
| City | Acton | Sq.Ft. | 2,848 Sq. Ft. |
| Postal Code | 93510 | Garage | 3 |
| County | Los Angeles | Year Built | 2001 |
| Bed / Bath | 4 / 3 | Parking | 6 |
| Built In | 2001 | Status | Closed |
| Sold Date | 2022-12-12 |
INTERIOR FEATURES
| Has Laundry | Yes |
| Laundry Information | Individual Room, Inside |
| Has Fireplace | Yes |
| Fireplace Information | Family Room |
| Has Appliances | Yes |
| Kitchen Appliances | Dishwasher, Disposal, Gas Water Heater, Refrigerator, Water Heater |
| Kitchen Information | Built-in Trash/Recycling, Kitchen Island, Kitchen Open to Family Room, Pots & Pan Drawers, Quartz Counters, Remodeled Kitchen, Walk-In Pantry |
| Kitchen Area | Area, Dining Room, In Kitchen |
| Has Heating | Yes |
| Heating Information | Central, Natural Gas |
| Room Information | Kitchen, Laundry, Living Room, Loft, Main Floor Primary Bedroom, Primary Suite, Walk-In Closet |
| Has Cooling | Yes |
| Cooling Information | Central Air, Dual |
| Flooring Information | Laminate, Tile |
| InteriorFeatures Information | Ceiling Fan(s), High Ceilings, Pantry, Quartz Counters |
| EntryLocation | Front |
| Has Spa | Yes |
| SpaDescription | Private, Gunite, Heated, In Ground |
| SecuritySafety | Carbon Monoxide Detector(s), Smoke Detector(s) |
| Bathroom Information | Bathtub, Shower in Tub, Closet in bathroom, Double Sinks in Primary Bath, Main Floor Full Bath, Separate tub and shower |
| Main Level Bedrooms | 2 |
| Main Level Bathrooms | 2 |
EXTERIOR FEATURES
| ExteriorFeatures | Barbecue Private |
| FoundationDetails | Slab |
| Roof | Flat Tile |
| Has Pool | Yes |
| Pool | Private, Fenced, Filtered, Gunite, Heated, Gas Heat, In Ground |
| Has Patio | Yes |
| Patio | Concrete, Front Porch |
| Has Fence | Yes |
| Fencing | Good Condition |
WALKSCORE
MAP
MORTGAGE CALCULATOR
- Principal & Interest:
- Property Tax: $1,066
- Home Insurance:$119
- HOA Fees:$80
- Mortgage Insurance:
PRICE HISTORY
| Date | Event | Price |
| 12/12/2022 | Sold | $995,000 |
| 11/29/2022 | Pending | $999,000 |
| 11/11/2022 | Active Under Contract | $999,000 |
| 10/29/2022 | Listed | $999,000 |

Topfind Realty
REALTOR®
(844)-333-8033
Questions? Contact today.
Interested in buying or selling a home similar to 34156 Courtney Terrace?
Listing provided courtesy of James Chikato, Pinnacle Estate Properties, Inc.. Based on information from California Regional Multiple Listing Service, Inc. as of #Date#. This information is for your personal, non-commercial use and may not be used for any purpose other than to identify prospective properties you may be interested in purchasing. Display of MLS data is usually deemed reliable but is NOT guaranteed accurate by the MLS. Buyers are responsible for verifying the accuracy of all information and should investigate the data themselves or retain appropriate professionals. Information from sources other than the Listing Agent may have been included in the MLS data. Unless otherwise specified in writing, Broker/Agent has not and will not verify any information obtained from other sources. The Broker/Agent providing the information contained herein may or may not have been the Listing and/or Selling Agent.
