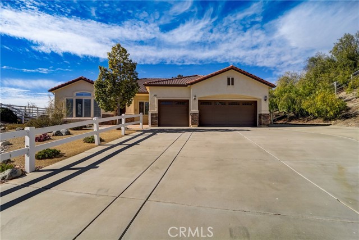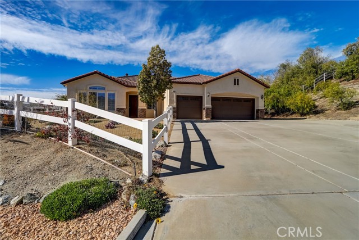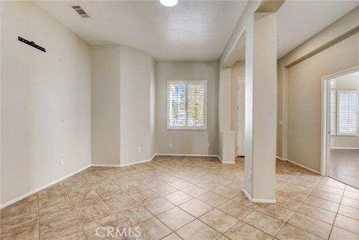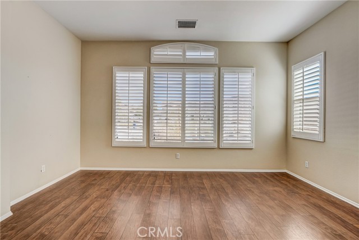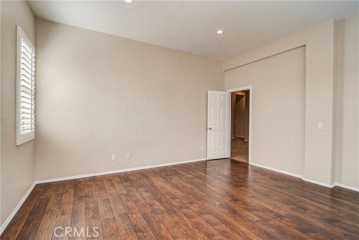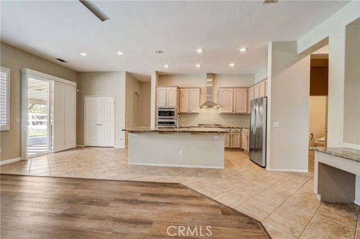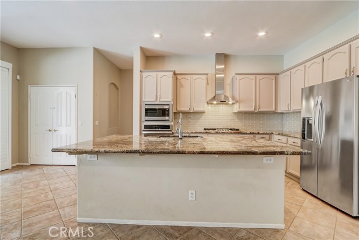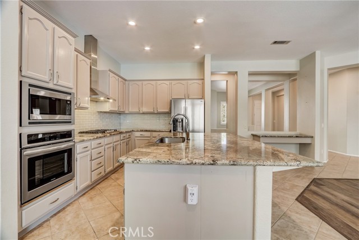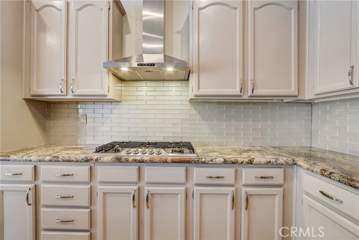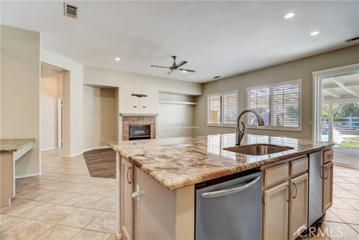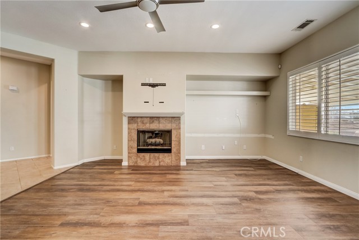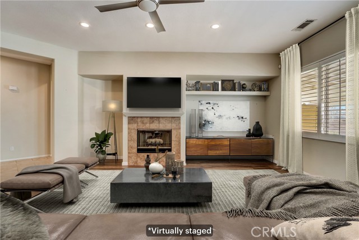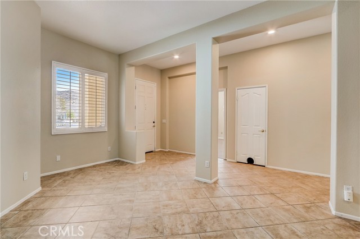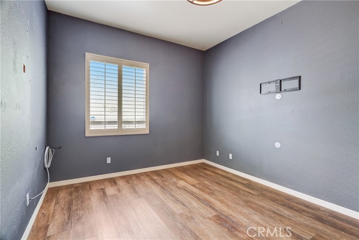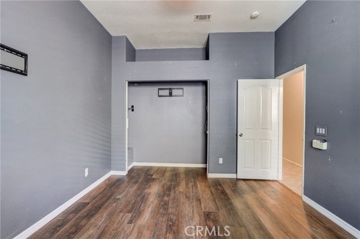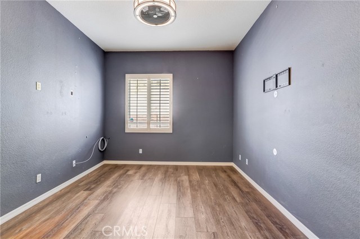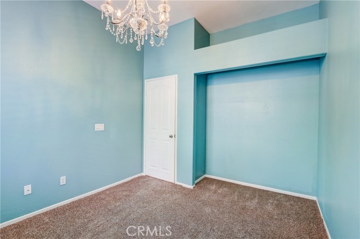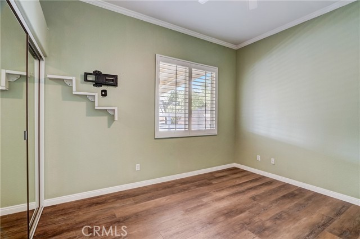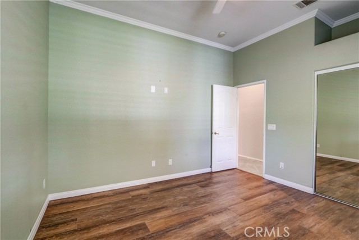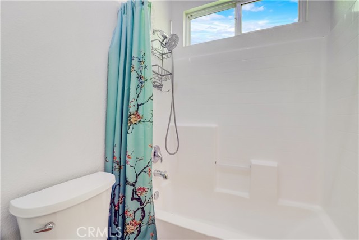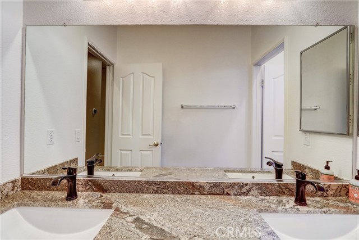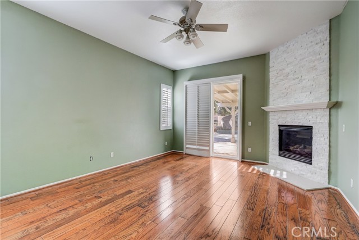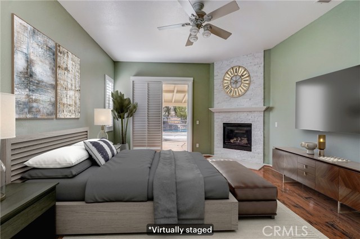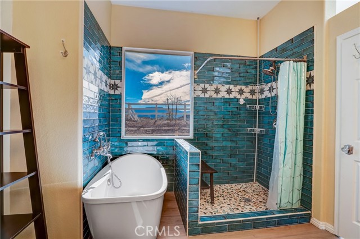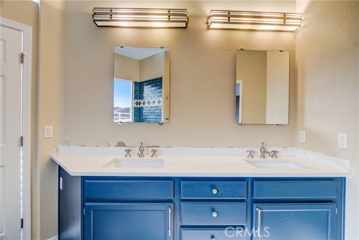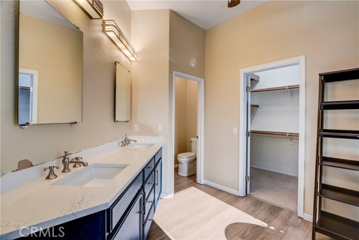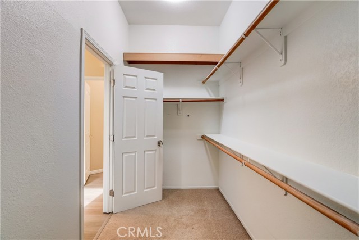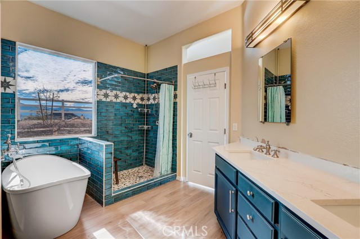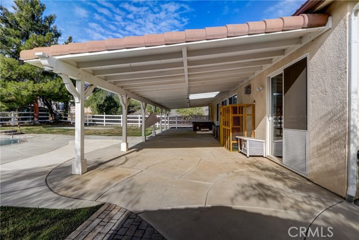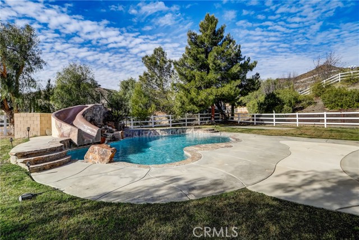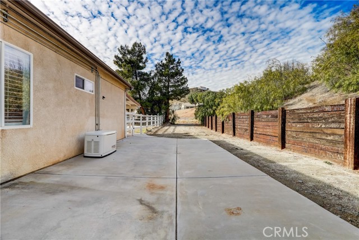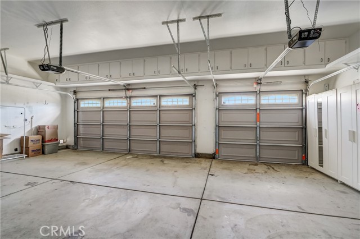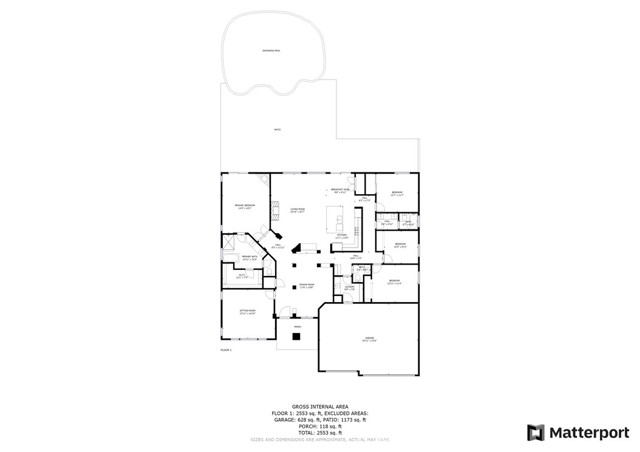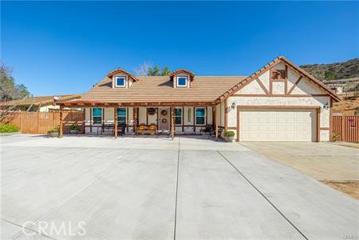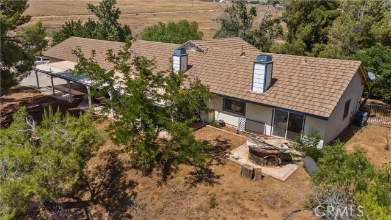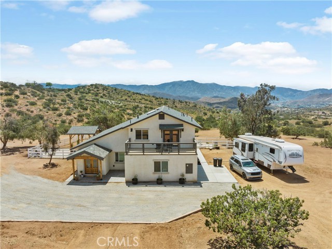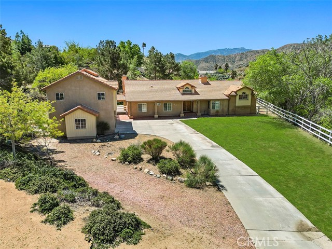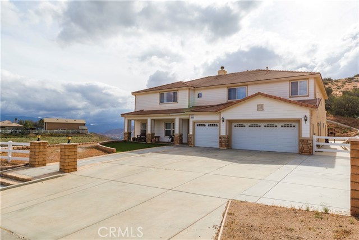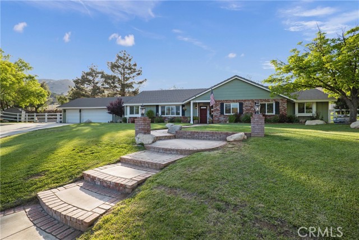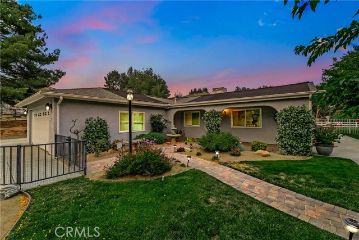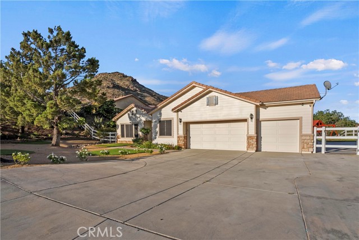34335 Aspen Street
Acton, CA 93510
Sold
Welcome to this exquisite pool home that is an absolute entertainer's dream! Perfect for hosting large gatherings and special occasions. Beautiful flooring graces the entire home. The open layout seamlessly connects to the chef's kitchen with new appliances, boasting a double convection oven and oversized island. The primary suite is a true retreat, featuring a fireplace, a spacious ensuite bath with dual sinks, a separate shower and bathtub, and a walk-in closet. Wood plantation shutters add a touch of elegance. With four spacious bedrooms and two fireplaces, this home offers both comfort and style. The highlight of the property is the gorgeous pool with a rock waterfall and slide, meticulously designed to enhance the overall appeal. Step into the landscaped backyard, complete with an oversized covered patio. Elevated above the Acton valley, this residence offers stunning views and star-filled skies. This single-story home boasts tons of flat usable space. For those with a passion for outdoor activities, the spacious driveway accommodates all your water and desert toys, and the three-car garage, complete with built-in cabinets, provides ample storage. This property is an excellent horse property, offering versatility and space for your equestrian pursuits. There is also an outdoor shed with insulation and full electrical power.
PROPERTY INFORMATION
| MLS # | BB24001263 | Lot Size | 51,636 Sq. Ft. |
| HOA Fees | $80/Monthly | Property Type | Single Family Residence |
| Price | $ 985,000
Price Per SqFt: $ 375 |
DOM | 527 Days |
| Address | 34335 Aspen Street | Type | Residential |
| City | Acton | Sq.Ft. | 2,625 Sq. Ft. |
| Postal Code | 93510 | Garage | 3 |
| County | Los Angeles | Year Built | 2003 |
| Bed / Bath | 4 / 2.5 | Parking | 8 |
| Built In | 2003 | Status | Closed |
| Sold Date | 2024-03-14 |
INTERIOR FEATURES
| Has Laundry | Yes |
| Laundry Information | Gas & Electric Dryer Hookup, Individual Room, Inside, Washer Hookup |
| Has Fireplace | Yes |
| Fireplace Information | Family Room, Primary Bedroom, Gas |
| Has Appliances | Yes |
| Kitchen Appliances | Built-In Range, Dishwasher, Double Oven, Gas Oven, Gas Range, Gas Cooktop, Gas Water Heater, Ice Maker, Microwave, Range Hood, Refrigerator, Water Heater, Water Line to Refrigerator |
| Kitchen Information | Granite Counters, Kitchen Island, Kitchen Open to Family Room, Walk-In Pantry |
| Has Heating | Yes |
| Heating Information | Central, Fireplace(s), Forced Air, Natural Gas |
| Room Information | Bonus Room, Family Room, Formal Entry, Kitchen, Laundry, Living Room, Office, Walk-In Closet, Walk-In Pantry |
| Has Cooling | Yes |
| Cooling Information | Central Air, Gas |
| Flooring Information | Tile, Vinyl, Wood |
| InteriorFeatures Information | Ceiling Fan(s), Granite Counters, Open Floorplan, Pantry, Recessed Lighting, Storage, Unfurnished |
| EntryLocation | 1 |
| Entry Level | 1 |
| Has Spa | Yes |
| SpaDescription | Above Ground |
| Bathroom Information | Bathtub, Shower, Shower in Tub, Double sinks in bath(s), Exhaust fan(s), Privacy toilet door, Separate tub and shower, Soaking Tub |
| Main Level Bedrooms | 4 |
| Main Level Bathrooms | 3 |
EXTERIOR FEATURES
| Roof | Spanish Tile |
| Has Pool | Yes |
| Pool | Private, In Ground, Permits, Waterfall |
| Has Fence | Yes |
| Fencing | Vinyl |
WALKSCORE
MAP
MORTGAGE CALCULATOR
- Principal & Interest:
- Property Tax: $1,051
- Home Insurance:$119
- HOA Fees:$80
- Mortgage Insurance:
PRICE HISTORY
| Date | Event | Price |
| 03/14/2024 | Sold | $1,048,000 |
| 02/28/2024 | Pending | $985,000 |
| 01/18/2024 | Active Under Contract | $985,000 |
| 01/05/2024 | Listed | $985,000 |

Topfind Realty
REALTOR®
(844)-333-8033
Questions? Contact today.
Interested in buying or selling a home similar to 34335 Aspen Street?
Listing provided courtesy of Lola Joyner, Redfin Corporation. Based on information from California Regional Multiple Listing Service, Inc. as of #Date#. This information is for your personal, non-commercial use and may not be used for any purpose other than to identify prospective properties you may be interested in purchasing. Display of MLS data is usually deemed reliable but is NOT guaranteed accurate by the MLS. Buyers are responsible for verifying the accuracy of all information and should investigate the data themselves or retain appropriate professionals. Information from sources other than the Listing Agent may have been included in the MLS data. Unless otherwise specified in writing, Broker/Agent has not and will not verify any information obtained from other sources. The Broker/Agent providing the information contained herein may or may not have been the Listing and/or Selling Agent.
