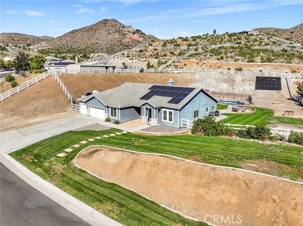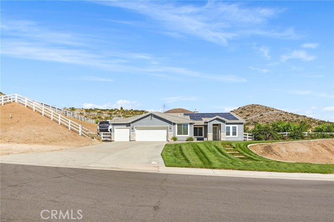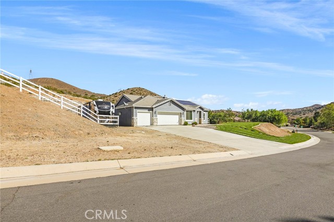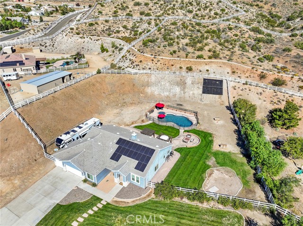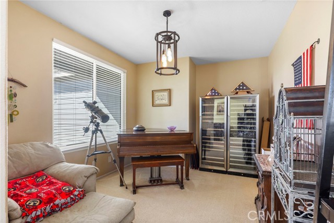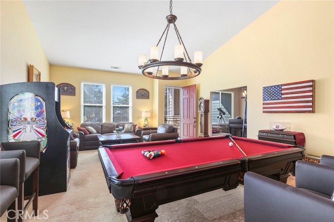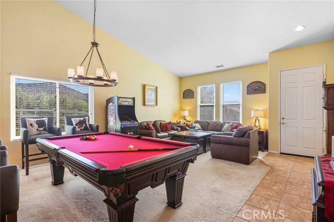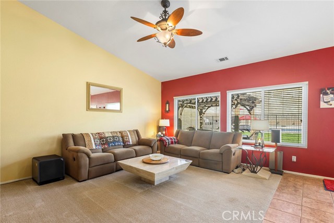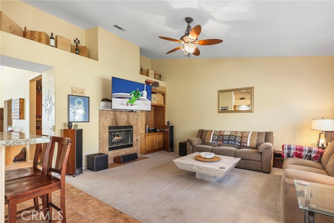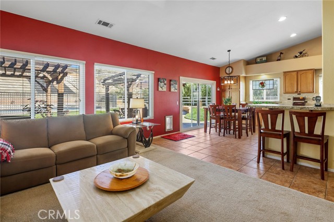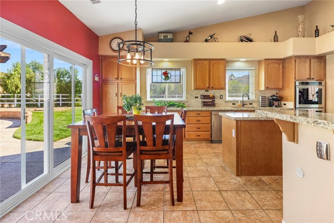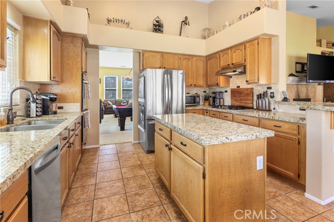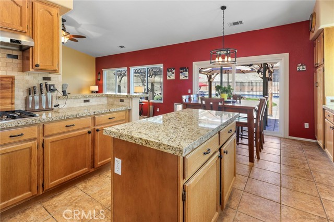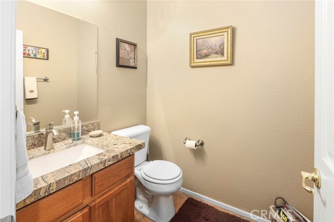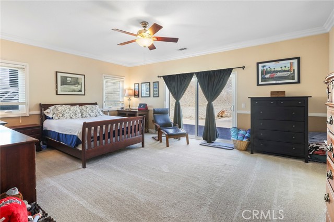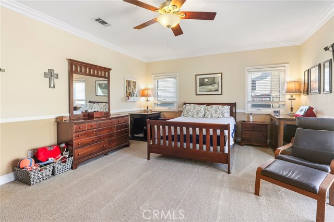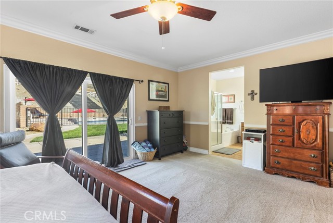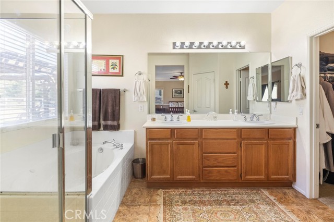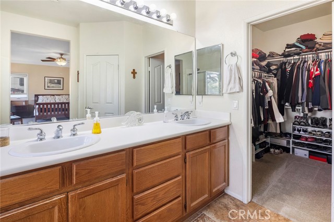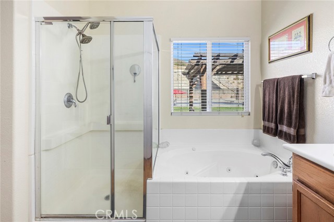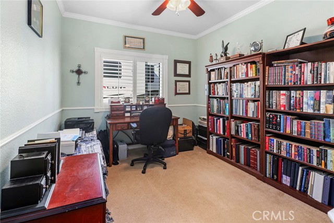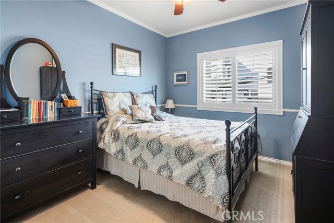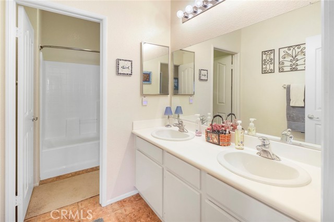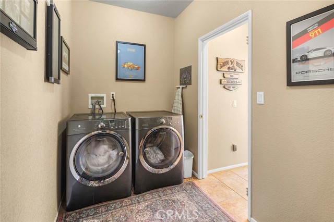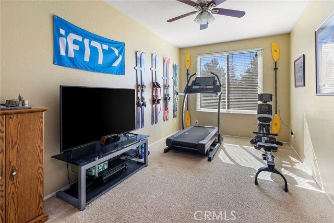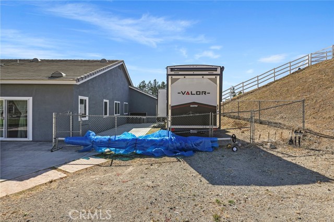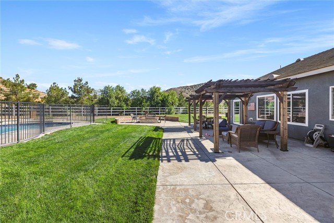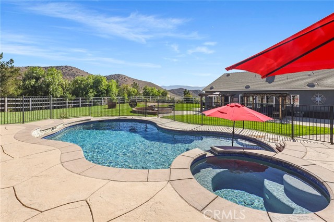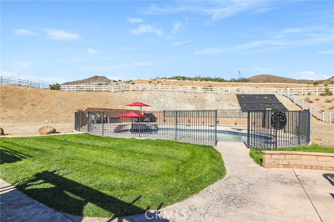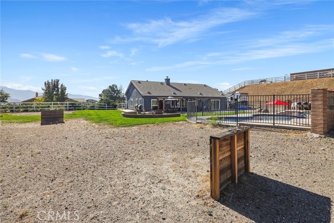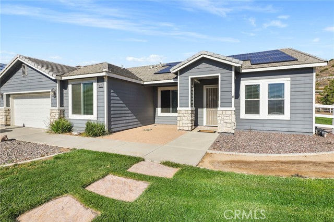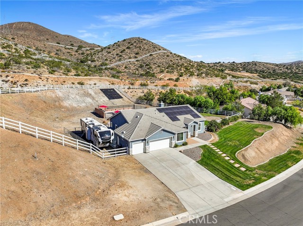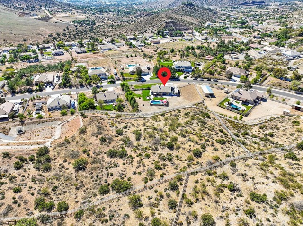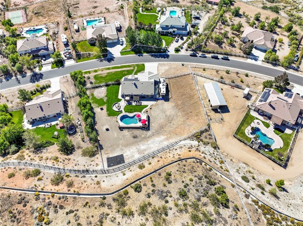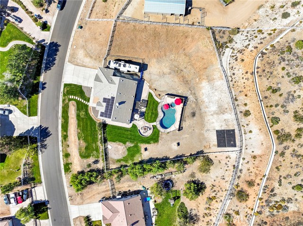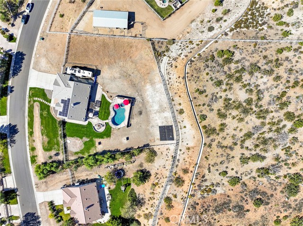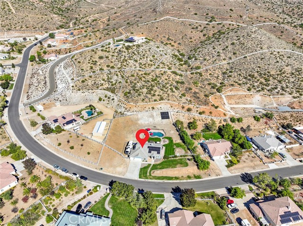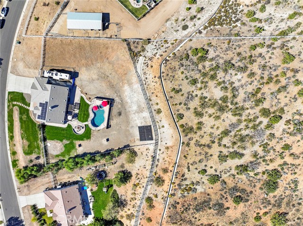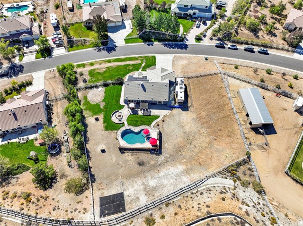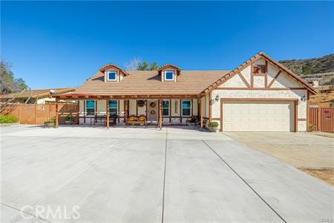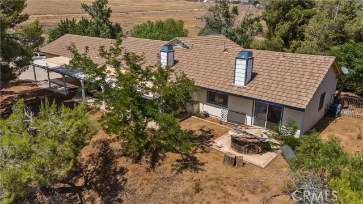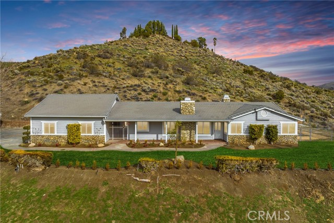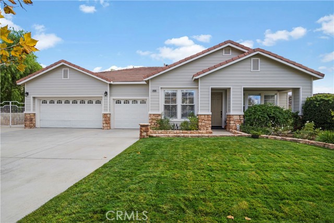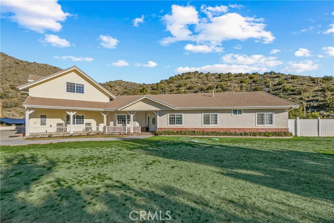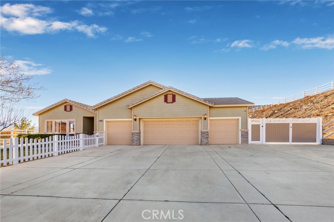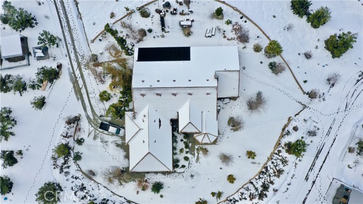34420 Katrina Street
Acton, CA 93510
Sold
Amazing 5 bedroom single story pool home in stunning Star Point Ranch Estates. This rare 5 bedroom, 3 bath floor plan also includes a spacious 3 car garage. Huge primary bedroom with separate shower and soaking tub. Walk in closet. Open floor plan with well appointed kitchen including a stainless steel refrigerator, which is open to the family room with a fireplace. KitchenAid double stainless Steel ovens Granite countertops. Lots of storage space. Larger living room and dining room combo when you first access the house. 5th bedroom can be used as an office. New windows throughout!. This charming North Acton home also boast a new Sunpower Solar system less than 1 year old! Solar has overproduced each month since install in March of 2023. The newer PebbleTech pool and spa also features passive solar water heating to keep the pool at a desirable temp all year long! Tankless water heater. Large indoor laundry room with Electrolux washer and dryer included. Flat lot with lots of usable space. Stunning views! Large off street RV parking also features a 50 amp hook up and dump station access. County water and natural gas too. Paved road access. Come for a visit. Stay for a lifetime. Welcome Home!
PROPERTY INFORMATION
| MLS # | SR23202517 | Lot Size | 86,249 Sq. Ft. |
| HOA Fees | $80/Monthly | Property Type | Single Family Residence |
| Price | $ 970,000
Price Per SqFt: $ 377 |
DOM | 657 Days |
| Address | 34420 Katrina Street | Type | Residential |
| City | Acton | Sq.Ft. | 2,572 Sq. Ft. |
| Postal Code | 93510 | Garage | 3 |
| County | Los Angeles | Year Built | 2003 |
| Bed / Bath | 5 / 3 | Parking | 3 |
| Built In | 2003 | Status | Closed |
| Sold Date | 2024-03-01 |
INTERIOR FEATURES
| Has Laundry | Yes |
| Laundry Information | Individual Room |
| Has Fireplace | Yes |
| Fireplace Information | Family Room |
| Has Appliances | Yes |
| Kitchen Appliances | Dishwasher |
| Has Heating | Yes |
| Heating Information | Central |
| Room Information | All Bedrooms Down, Family Room, Kitchen, Laundry, Living Room |
| Has Cooling | Yes |
| Cooling Information | Central Air |
| InteriorFeatures Information | Ceiling Fan(s), Granite Counters, High Ceilings, Open Floorplan, Recessed Lighting, Storage |
| EntryLocation | Front |
| Entry Level | 1 |
| Has Spa | Yes |
| SpaDescription | Private, Heated, In Ground |
| WindowFeatures | Double Pane Windows |
| SecuritySafety | Carbon Monoxide Detector(s), Smoke Detector(s) |
| Main Level Bedrooms | 5 |
| Main Level Bathrooms | 3 |
EXTERIOR FEATURES
| Has Pool | Yes |
| Pool | Private, Fenced, Filtered, Gunite, Heated, Heated Passively, Gas Heat, Solar Heat |
| Has Patio | Yes |
| Patio | Concrete, Front Porch |
| Has Fence | Yes |
| Fencing | Vinyl |
WALKSCORE
MAP
MORTGAGE CALCULATOR
- Principal & Interest:
- Property Tax: $1,035
- Home Insurance:$119
- HOA Fees:$80
- Mortgage Insurance:
PRICE HISTORY
| Date | Event | Price |
| 03/01/2024 | Sold | $950,000 |
| 02/23/2024 | Pending | $970,000 |
| 02/15/2024 | Active Under Contract | $970,000 |
| 01/11/2024 | Price Change | $970,000 (-2.90%) |
| 11/02/2023 | Listed | $999,000 |

Topfind Realty
REALTOR®
(844)-333-8033
Questions? Contact today.
Interested in buying or selling a home similar to 34420 Katrina Street?
Listing provided courtesy of James Chikato, Pinnacle Estate Properties, Inc.. Based on information from California Regional Multiple Listing Service, Inc. as of #Date#. This information is for your personal, non-commercial use and may not be used for any purpose other than to identify prospective properties you may be interested in purchasing. Display of MLS data is usually deemed reliable but is NOT guaranteed accurate by the MLS. Buyers are responsible for verifying the accuracy of all information and should investigate the data themselves or retain appropriate professionals. Information from sources other than the Listing Agent may have been included in the MLS data. Unless otherwise specified in writing, Broker/Agent has not and will not verify any information obtained from other sources. The Broker/Agent providing the information contained herein may or may not have been the Listing and/or Selling Agent.
