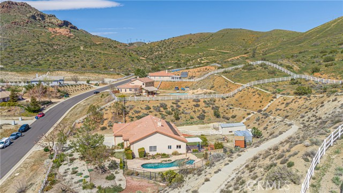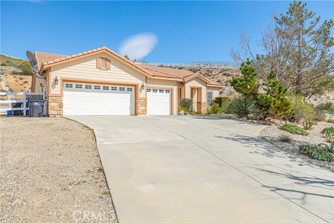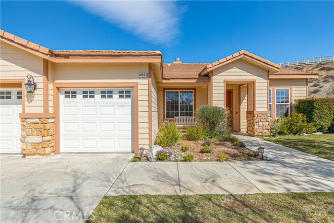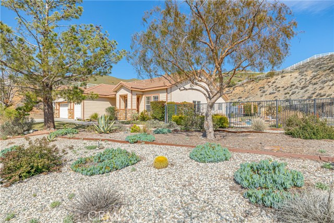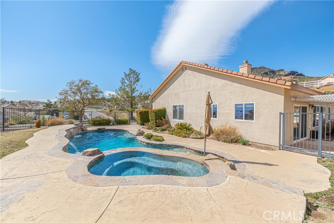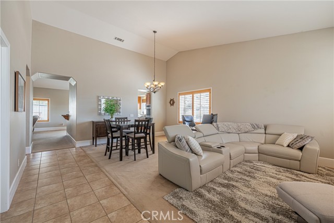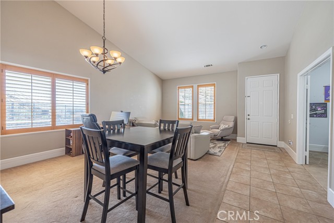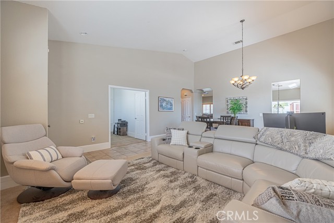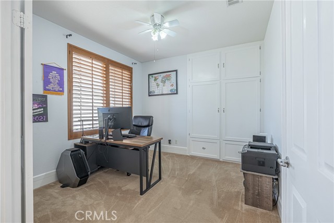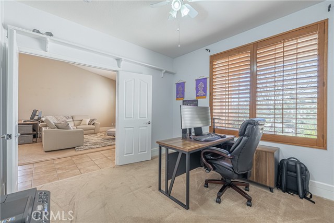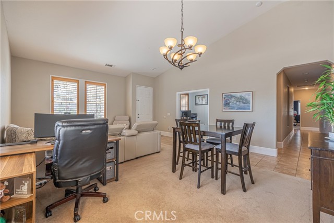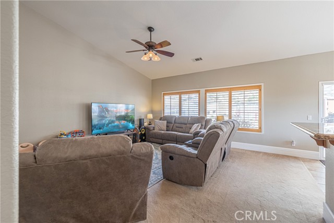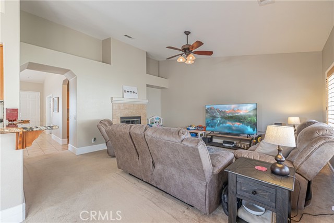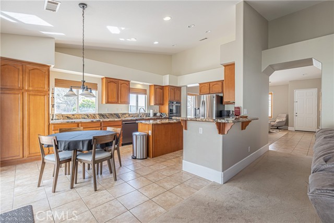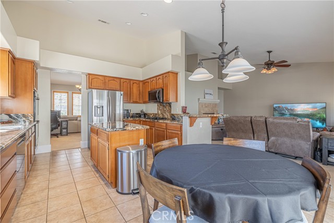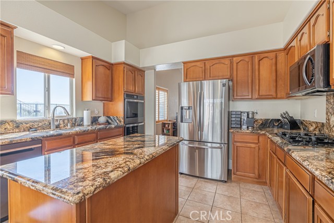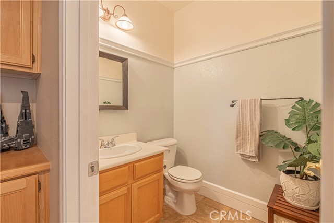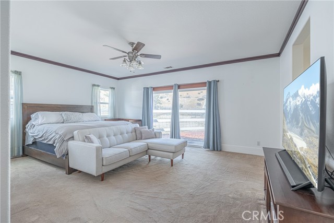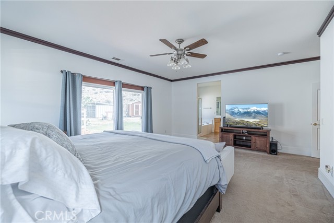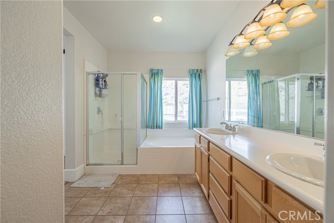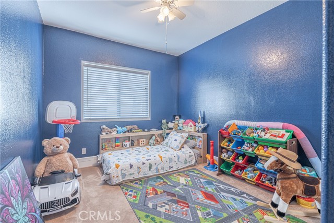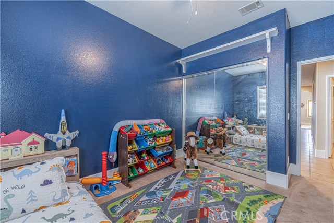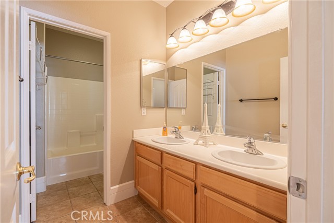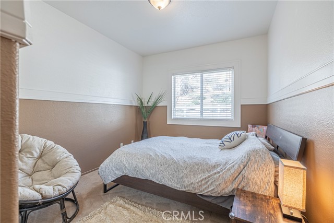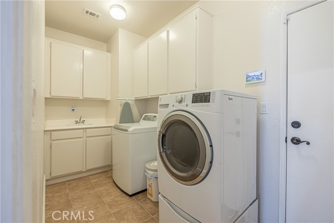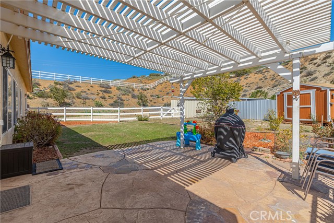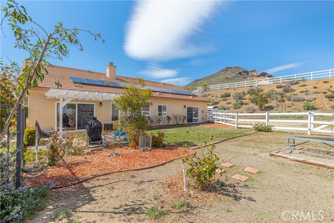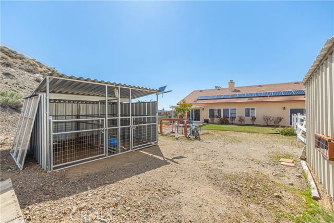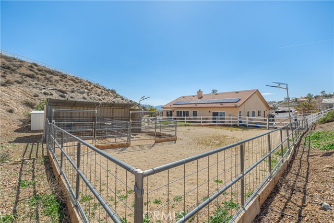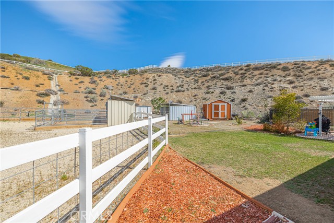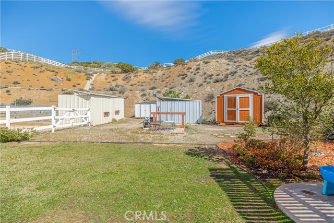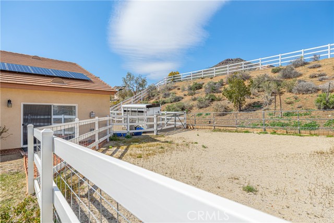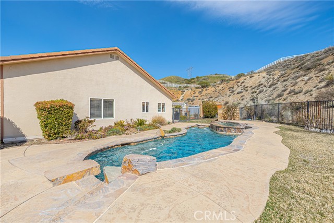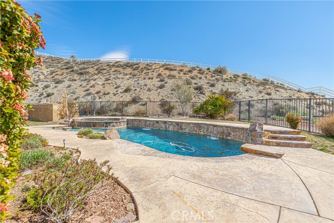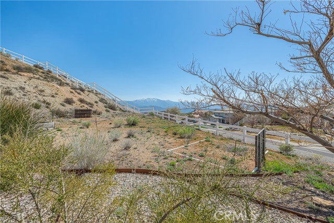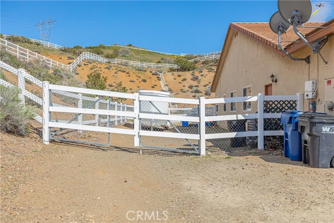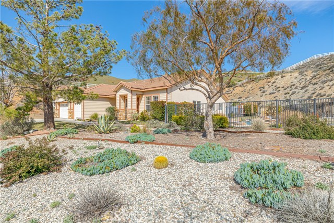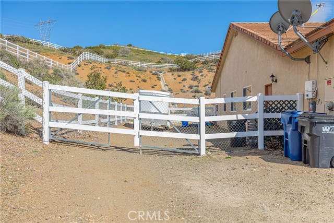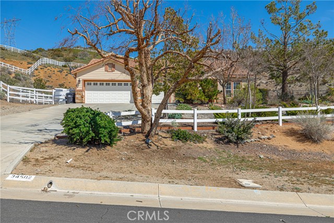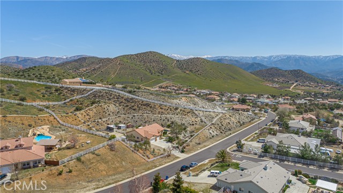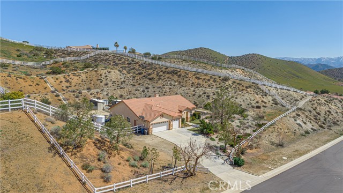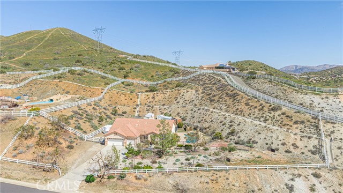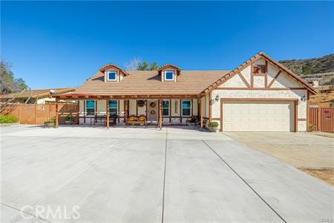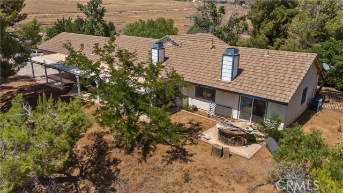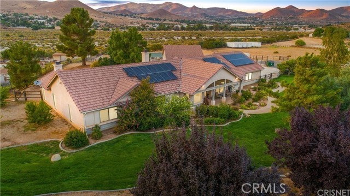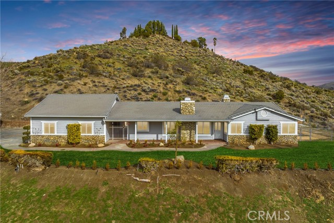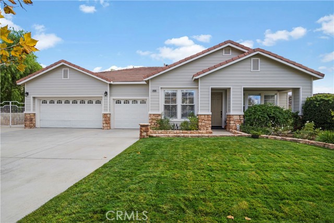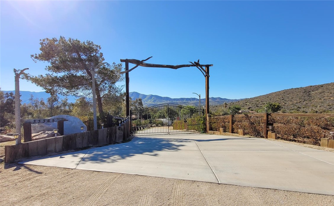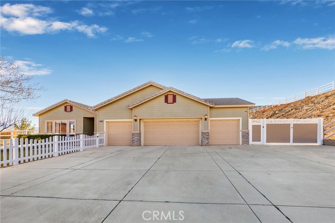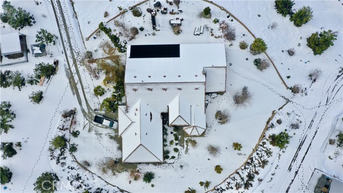34502 Katrina Street
Acton, CA 93510
Sold
Welcome to your dream home in Acton! This stunning single-story saltwater pool home with horse facilities is situated on a nearly two-acre lot, providing ample space for all your outdoor activities. Step inside and discover an open floor plan with soaring ceilings at the entry, creating a sense of grandeur as you walk through the front door. The beautiful kitchen boasts granite counters, a center island, newer appliances, a breakfast bar, double oven, and tons of cabinet space, making it perfect for hosting family and friends. Relax in the den with high ceilings and a tiled fireplace that can be used with both gas and wood-burning, providing warmth and comfort on chilly evenings. The dining room is perfect for formal gatherings, while the large primary bedroom features crown molding and a sliding glass door leading to the backyard. The primary ensuite includes dual sinks, a walk-in closet, soaking tub, and separate shower, providing a spa-like experience in the comfort of your own home. With three additional bedrooms, a guest bathroom with dual sinks, and a powder room, there's plenty of space for everyone in the family. The laundry room has a wash sink, making it convenient for tackling laundry day, while the 3-car side-by-side garage provides ample parking storage space and newly installed Tesla EV charger. This home also includes a newer water softener system and PUBLIC water district, no wells! Outside, you'll find OWNED solar panels ensuring that you can enjoy your home without worrying about energy costs. The huge private lot features horse facilities, a private saltwater pool and spa, stamped concrete, a covered patio, lemon trees, horseshoe pits, a tack room, and additional outbuildings. RV access and parking make it easy to accommodate all your toys, while the long driveway is perfect for parking when entertaining guests. Located close to Bridle Trail, freeway access, dining, and shopping, this home has everything you need for a comfortable and convenient lifestyle. Don't miss out on the opportunity to call this amazing property your own – schedule a viewing today!
PROPERTY INFORMATION
| MLS # | SR23147533 | Lot Size | 77,727 Sq. Ft. |
| HOA Fees | $80/Monthly | Property Type | Single Family Residence |
| Price | $ 950,000
Price Per SqFt: $ 391 |
DOM | 742 Days |
| Address | 34502 Katrina Street | Type | Residential |
| City | Acton | Sq.Ft. | 2,427 Sq. Ft. |
| Postal Code | 93510 | Garage | 3 |
| County | Los Angeles | Year Built | 2004 |
| Bed / Bath | 4 / 2.5 | Parking | 9 |
| Built In | 2004 | Status | Closed |
| Sold Date | 2023-10-16 |
INTERIOR FEATURES
| Has Laundry | Yes |
| Laundry Information | Gas & Electric Dryer Hookup, Individual Room, Inside |
| Has Fireplace | Yes |
| Fireplace Information | Family Room |
| Has Appliances | Yes |
| Kitchen Appliances | Built-In Range, Dishwasher, Double Oven, ENERGY STAR Qualified Appliances, ENERGY STAR Qualified Water Heater, Disposal, Gas Oven, Gas Range, Gas Cooktop, Gas Water Heater, High Efficiency Water Heater, Microwave, Range Hood, Vented Exhaust Fan, Water Heater, Water Line to Refrigerator, Water Softener |
| Kitchen Information | Granite Counters, Kitchen Island, Kitchen Open to Family Room, Pots & Pan Drawers, Remodeled Kitchen, Self-closing cabinet doors, Self-closing drawers |
| Kitchen Area | Breakfast Counter / Bar, Dining Ell, Family Kitchen, In Kitchen, In Living Room |
| Has Heating | Yes |
| Heating Information | Central, ENERGY STAR Qualified Equipment, Fireplace(s), Natural Gas |
| Room Information | All Bedrooms Down, All Bedrooms Up, Entry, Family Room, Foyer, Great Room, Kitchen, Laundry, Living Room, Main Floor Bedroom, Main Floor Primary Bedroom, Primary Bathroom, Primary Bedroom, Primary Suite, Separate Family Room, Walk-In Closet |
| Has Cooling | Yes |
| Cooling Information | Central Air, Electric, ENERGY STAR Qualified Equipment |
| Flooring Information | Carpet, Tile |
| InteriorFeatures Information | Cathedral Ceiling(s), Ceiling Fan(s), Copper Plumbing Full, Granite Counters, High Ceilings, Open Floorplan, Pantry, Recessed Lighting, Storage, Unfurnished |
| EntryLocation | 1 |
| Entry Level | 1 |
| Has Spa | Yes |
| SpaDescription | Private, Gunite, Heated, In Ground, Permits |
| WindowFeatures | Custom Covering, ENERGY STAR Qualified Windows, Plantation Shutters, Screens, Shutters |
| SecuritySafety | Carbon Monoxide Detector(s), Fire and Smoke Detection System, Security System, Smoke Detector(s), Wired for Alarm System |
| Main Level Bedrooms | 4 |
| Main Level Bathrooms | 3 |
EXTERIOR FEATURES
| ExteriorFeatures | Corral, Satellite Dish, Stable |
| FoundationDetails | Slab |
| Roof | Concrete, Shingle |
| Has Pool | Yes |
| Pool | Private, Fenced, Filtered, Gunite, Heated, Gas Heat, In Ground, Permits, Salt Water, Waterfall |
| Has Patio | Yes |
| Patio | Concrete, Covered, Lanai, Patio, Porch, Front Porch, Slab |
| Has Fence | Yes |
| Fencing | Good Condition, Livestock, Wood, Wrought Iron |
| Has Sprinklers | Yes |
WALKSCORE
MAP
MORTGAGE CALCULATOR
- Principal & Interest:
- Property Tax: $1,013
- Home Insurance:$119
- HOA Fees:$80
- Mortgage Insurance:
PRICE HISTORY
| Date | Event | Price |
| 08/08/2023 | Listed | $950,000 |

Topfind Realty
REALTOR®
(844)-333-8033
Questions? Contact today.
Interested in buying or selling a home similar to 34502 Katrina Street?
Listing provided courtesy of Trevor Pashley, Christie's Int. R.E SoCal. Based on information from California Regional Multiple Listing Service, Inc. as of #Date#. This information is for your personal, non-commercial use and may not be used for any purpose other than to identify prospective properties you may be interested in purchasing. Display of MLS data is usually deemed reliable but is NOT guaranteed accurate by the MLS. Buyers are responsible for verifying the accuracy of all information and should investigate the data themselves or retain appropriate professionals. Information from sources other than the Listing Agent may have been included in the MLS data. Unless otherwise specified in writing, Broker/Agent has not and will not verify any information obtained from other sources. The Broker/Agent providing the information contained herein may or may not have been the Listing and/or Selling Agent.
