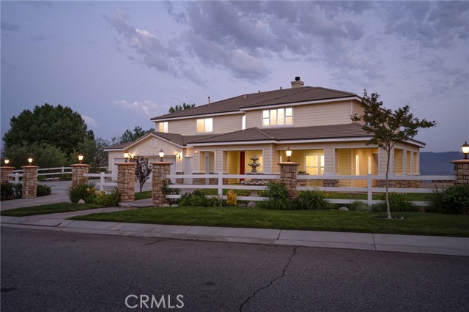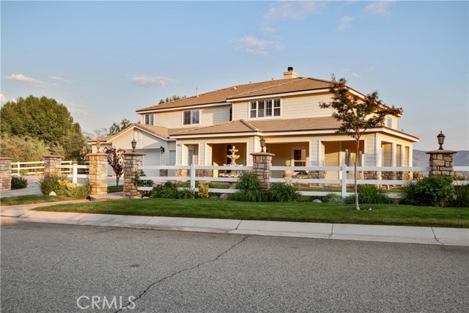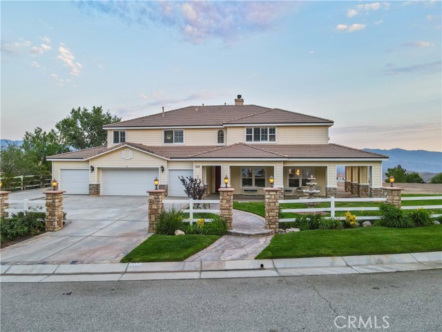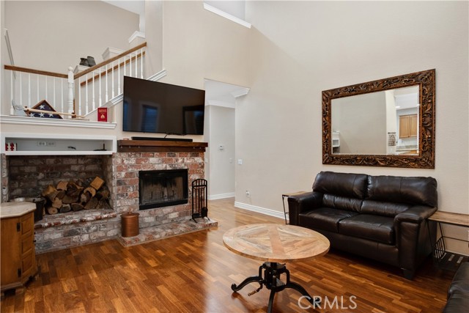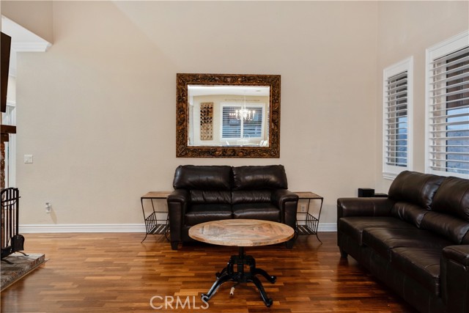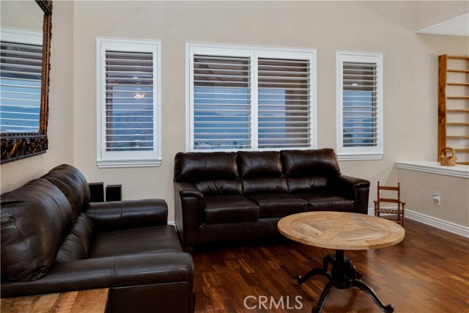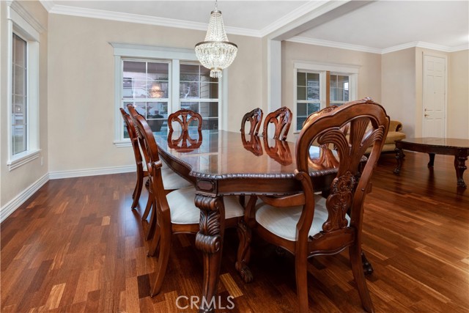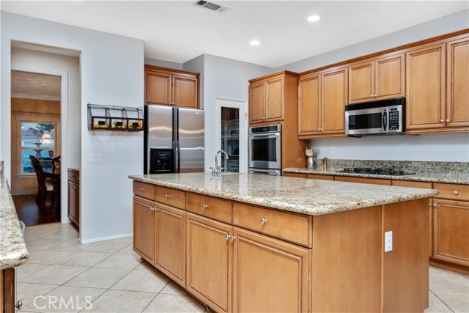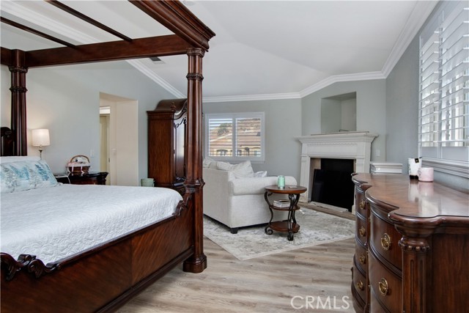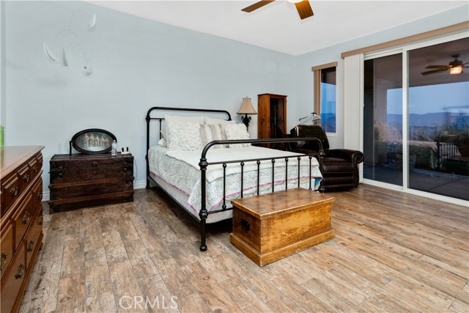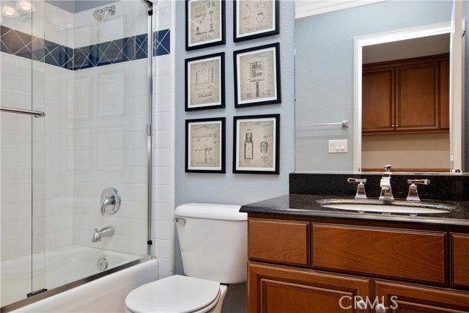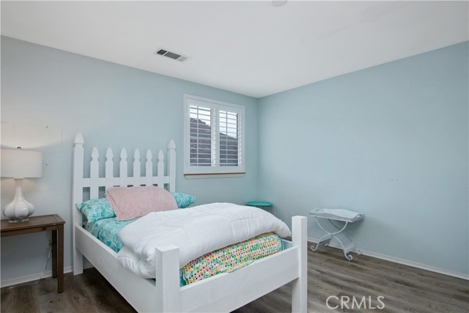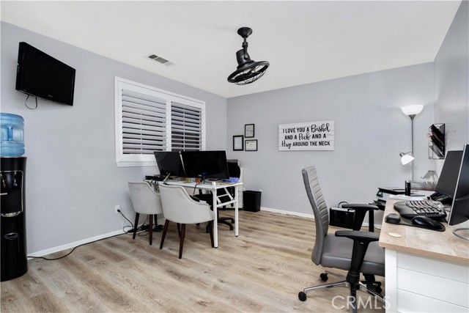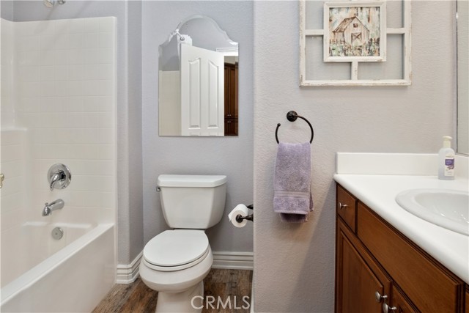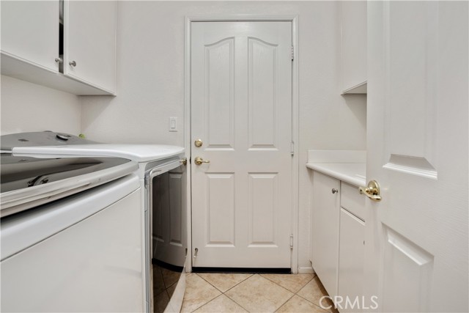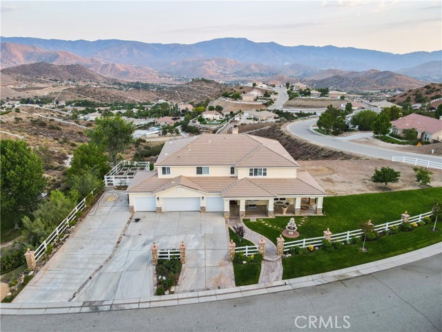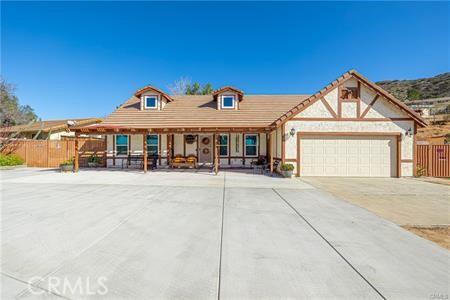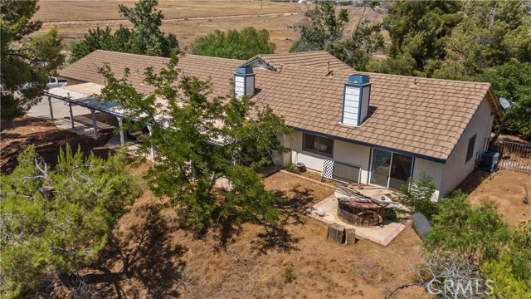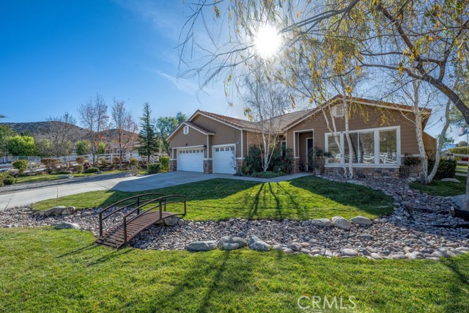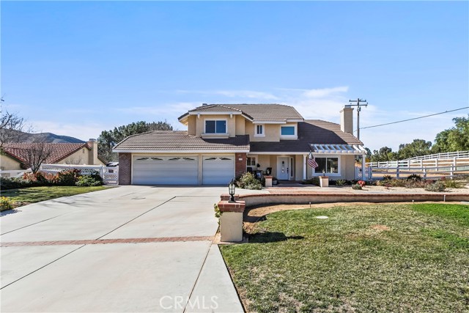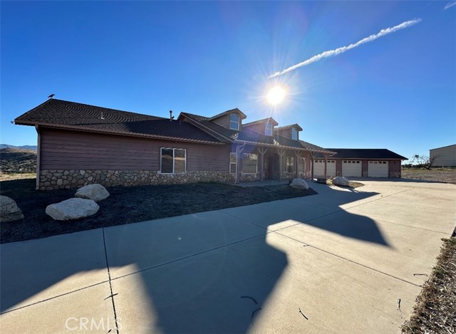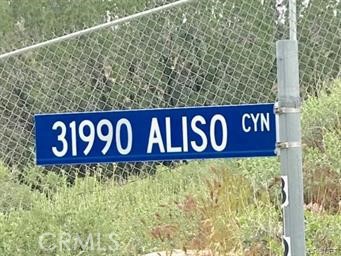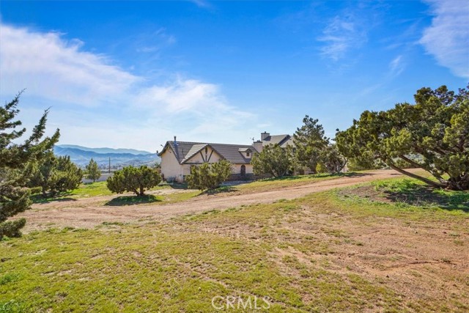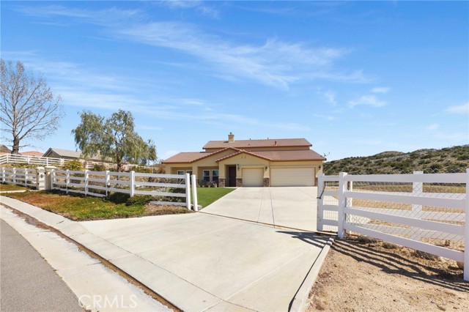34593 Aspen Street
Acton, CA 93510
Sold
Be mesmerized by this grand seven-bedroom Acton home with beautifully manicured lawn and elegant walkway leading to the wrap-around deck. Be welcomed into the formal living area with hardwood floors, crown molding and upgraded baseboards and trim throughout complimenting the brick wood-burning fireplace in the family room. Enter into the upgraded kitchen with tile flooring, granite countertops and abundant cabinet space. The first floor features a downstairs master with ensuite. Upstairs, discover the second master suite with a gas fireplace and walk-in closet and master bath fitted with a jacuzzi tub. Find four spacious bedrooms with wood flooring as well as a Jack-and-Jill bathroom. Venture out into the backyard to discover a balcony with breathtaking views overlooking the valley. House comes with a four-car garage, expansive storage and has RV access with clean-out. Both stories have their own HVAC units and LED lighting throughout. ***CONTINGENT UPON CANCELLATION OF CURRENT ESCROW***
PROPERTY INFORMATION
| MLS # | SR21132883 | Lot Size | 90,209 Sq. Ft. |
| HOA Fees | $80/Monthly | Property Type | Single Family Residence |
| Price | $ 975,000
Price Per SqFt: $ 220 |
DOM | 1524 Days |
| Address | 34593 Aspen Street | Type | Residential |
| City | Acton | Sq.Ft. | 4,439 Sq. Ft. |
| Postal Code | 93510 | Garage | 4 |
| County | Los Angeles | Year Built | 2004 |
| Bed / Bath | 7 / 5 | Parking | 4 |
| Built In | 2004 | Status | Closed |
| Sold Date | 2023-05-30 |
INTERIOR FEATURES
| Has Laundry | Yes |
| Laundry Information | Gas Dryer Hookup, Individual Room, Washer Hookup |
| Has Fireplace | Yes |
| Fireplace Information | Family Room, Master Bedroom, Gas, Wood Burning, See Remarks |
| Has Appliances | Yes |
| Kitchen Appliances | Dishwasher, Double Oven, Disposal, Gas Oven, Gas Range, Microwave, Refrigerator, Water Heater |
| Kitchen Area | Dining Room |
| Has Heating | Yes |
| Heating Information | Central |
| Room Information | Bonus Room, Jack & Jill, Kitchen, Laundry, Living Room, Loft, Main Floor Bedroom, Main Floor Master Bedroom, Master Bathroom, Master Bedroom, Two Masters, Walk-In Closet |
| Has Cooling | Yes |
| Cooling Information | Central Air |
| Flooring Information | Tile, Wood |
| Has Spa | No |
| SpaDescription | None |
| Main Level Bedrooms | 7 |
| Main Level Bathrooms | 5 |
EXTERIOR FEATURES
| FoundationDetails | Slab |
| Roof | Tile |
| Has Pool | No |
| Pool | None |
| Has Patio | Yes |
| Patio | Deck, Wrap Around |
| Has Fence | Yes |
| Fencing | Vinyl |
| Has Sprinklers | Yes |
WALKSCORE
MAP
MORTGAGE CALCULATOR
- Principal & Interest:
- Property Tax: $1,040
- Home Insurance:$119
- HOA Fees:$80
- Mortgage Insurance:
PRICE HISTORY
| Date | Event | Price |
| 05/23/2023 | Pending | $975,000 |
| 11/19/2021 | Pending | $975,000 |
| 11/18/2021 | Active | $950,000 |
| 11/10/2021 | Pending | $950,000 |
| 09/03/2021 | Active | $950,000 |
| 06/18/2021 | Listed | $989,000 |

Topfind Realty
REALTOR®
(844)-333-8033
Questions? Contact today.
Interested in buying or selling a home similar to 34593 Aspen Street?
Listing provided courtesy of Thomas Paulauskas, Keller Williams Realty Antelope Valley. Based on information from California Regional Multiple Listing Service, Inc. as of #Date#. This information is for your personal, non-commercial use and may not be used for any purpose other than to identify prospective properties you may be interested in purchasing. Display of MLS data is usually deemed reliable but is NOT guaranteed accurate by the MLS. Buyers are responsible for verifying the accuracy of all information and should investigate the data themselves or retain appropriate professionals. Information from sources other than the Listing Agent may have been included in the MLS data. Unless otherwise specified in writing, Broker/Agent has not and will not verify any information obtained from other sources. The Broker/Agent providing the information contained herein may or may not have been the Listing and/or Selling Agent.
