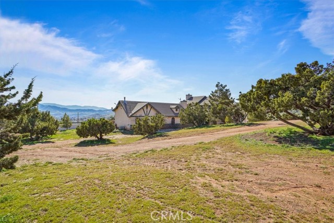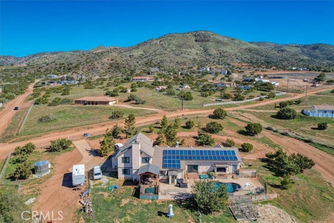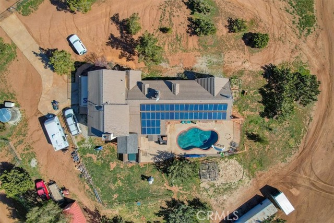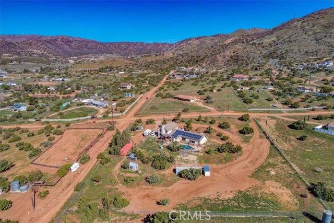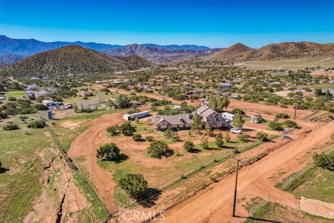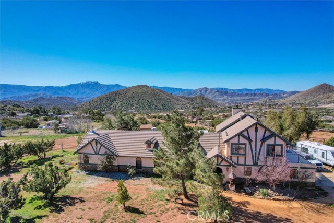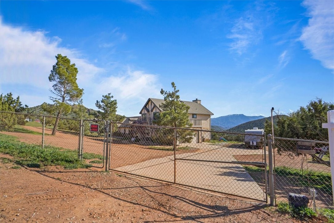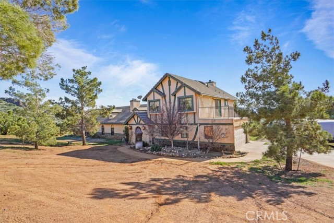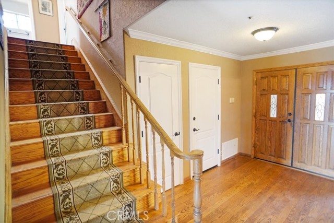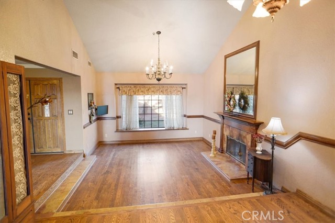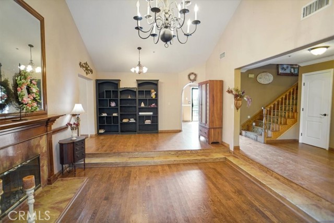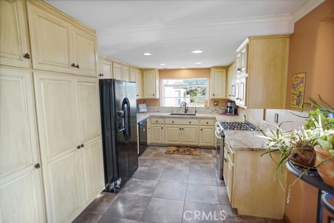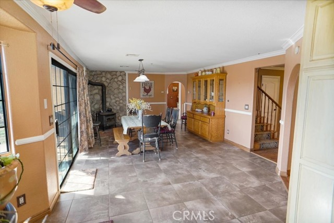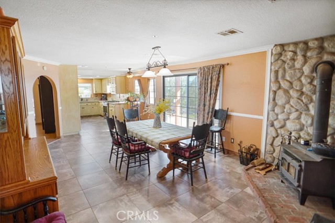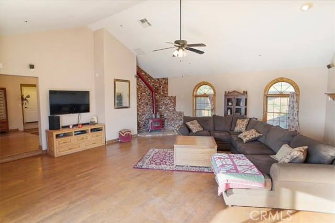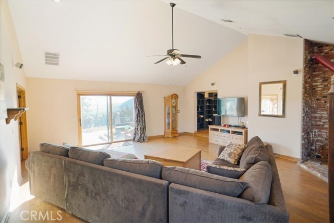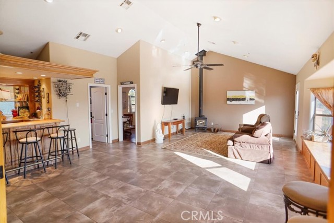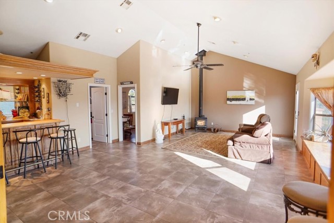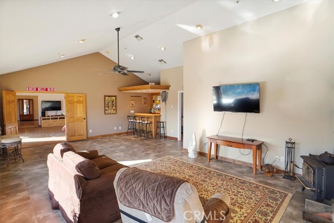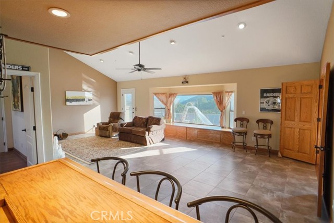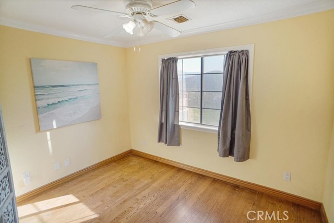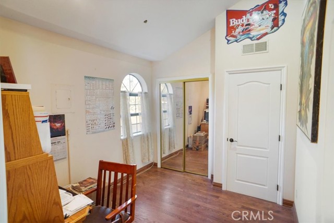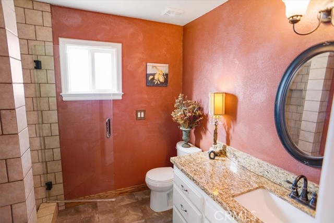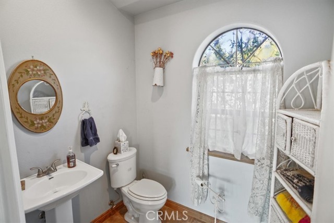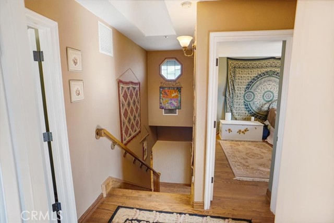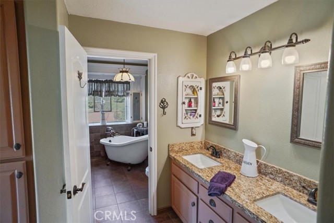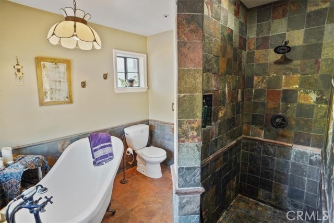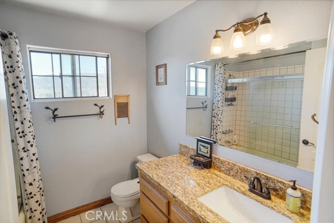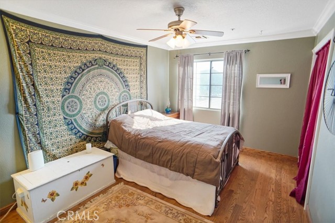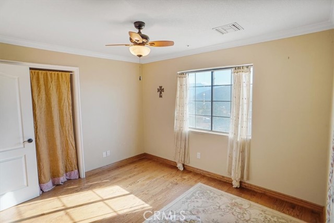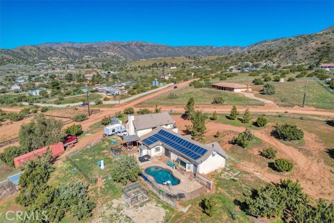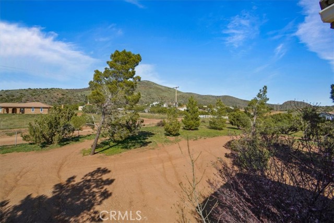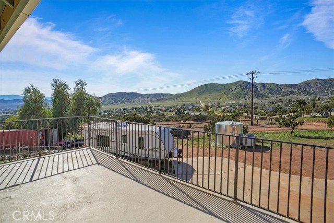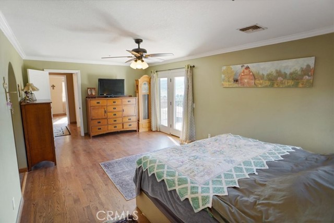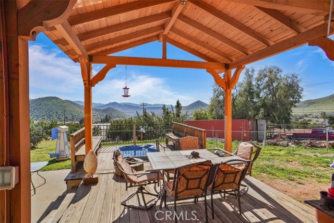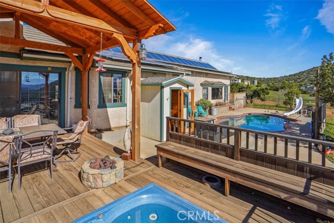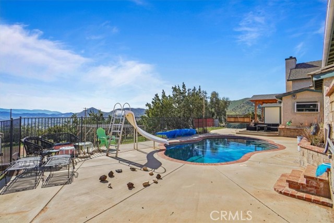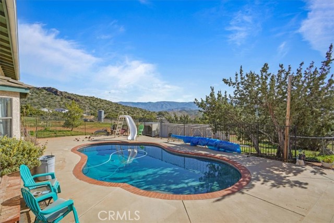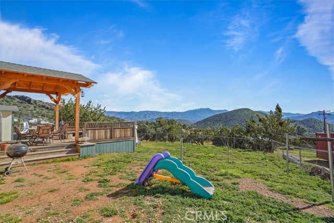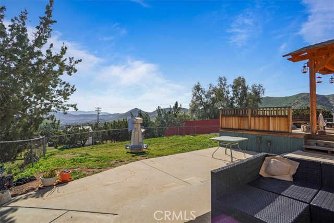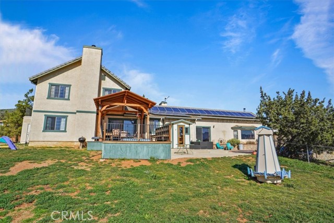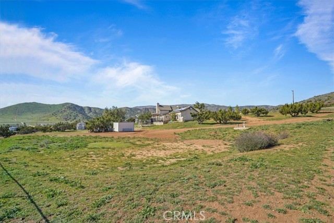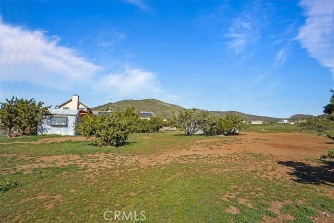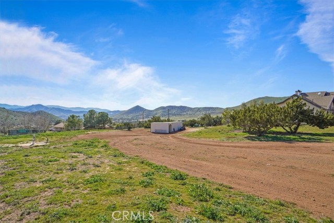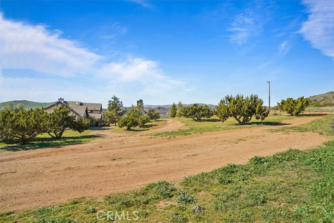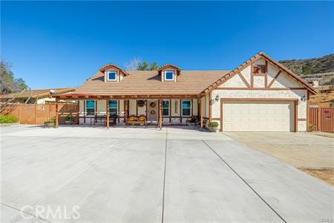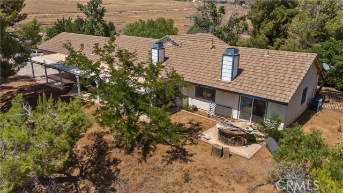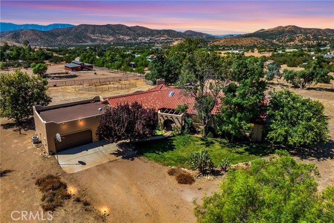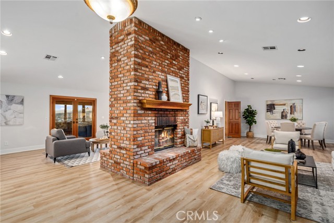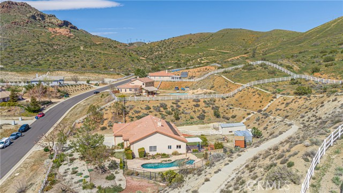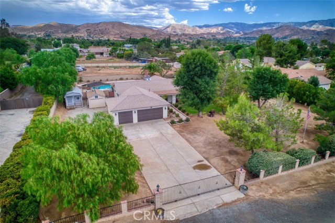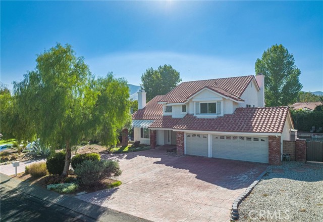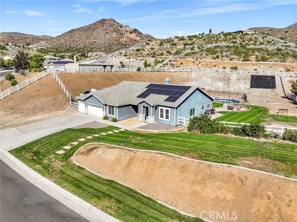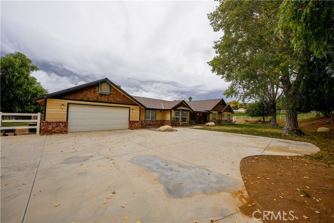34754 Ellenan Avenue
Acton, CA 93510
Sold
Enjoy the vastness of this pristine property. From the spacious outdoors fully fenced 2.55 acres. Including chicken coop Pool w/ slide. Jacuzzi with seating pergola along with a fire pit for family parties. New Sauna to enjoy after a busy day. Hardwood floors throughout this spacious 3535 sq ft home. Walk in through the grand foyer with high vaulted ceilings throughout. 3 wood stoves and a regal fireplace in the Formal Living Room invites warmth and peace for the whole family to enjoy. 2 Bedrooms downstairs along with 2 bathrooms and a picturesque window seat overlooking your beautiful pool and spacious Angeles Forest mountains to read a good book or take a well-deserved nap while enjoying Mother Nature. Upstairs has 3 bedrooms and 2 full baths. Hardwood floors with a large Skylights brings in natural light and the beautiful balcony off the Master Suite allows for more scenery than you can image. Fully fenced with an electric gate. Solar panels for affordability and a garden to enjoy in those Spring/Summer days. This home has everything for YOU to enjoy and appreciate nature at its finest.
PROPERTY INFORMATION
| MLS # | SR24042776 | Lot Size | 110,938 Sq. Ft. |
| HOA Fees | $0/Monthly | Property Type | Single Family Residence |
| Price | $ 999,000
Price Per SqFt: $ 283 |
DOM | 537 Days |
| Address | 34754 Ellenan Avenue | Type | Residential |
| City | Acton | Sq.Ft. | 3,535 Sq. Ft. |
| Postal Code | 93510 | Garage | 2 |
| County | Los Angeles | Year Built | 1989 |
| Bed / Bath | 5 / 4 | Parking | 2 |
| Built In | 1989 | Status | Closed |
| Sold Date | 2024-05-10 |
INTERIOR FEATURES
| Has Laundry | Yes |
| Laundry Information | Common Area, Inside, Propane Dryer Hookup |
| Has Fireplace | Yes |
| Fireplace Information | Living Room |
| Has Appliances | Yes |
| Kitchen Appliances | Built-In Range, Dishwasher, Disposal, Gas Oven, Gas Water Heater, Microwave, Propane Oven, Propane Range, Propane Water Heater, Range Hood, Vented Exhaust Fan |
| Kitchen Information | Remodeled Kitchen, Tile Counters |
| Kitchen Area | Breakfast Nook, Family Kitchen, Dining Room, In Kitchen, Country Kitchen |
| Has Heating | Yes |
| Heating Information | Central, Fireplace(s), Wood, Wood Stove |
| Room Information | Den, Entry, Family Room, Formal Entry, Foyer, Game Room, Great Room, Guest/Maid's Quarters, Kitchen, Laundry, Living Room, Main Floor Bedroom, Main Floor Primary Bedroom, Primary Bathroom, Primary Bedroom, Office, Sauna, Separate Family Room, Walk-In Closet |
| Has Cooling | Yes |
| Cooling Information | Central Air |
| Flooring Information | Wood |
| InteriorFeatures Information | Balcony, Bar, Beamed Ceilings, Built-in Features, Cathedral Ceiling(s), Ceiling Fan(s), Granite Counters, High Ceilings, Open Floorplan, Recessed Lighting, Storage, Sunken Living Room, Wet Bar |
| EntryLocation | 1st floor |
| Entry Level | 1 |
| Has Spa | Yes |
| SpaDescription | Private, Above Ground, Heated |
| WindowFeatures | Double Pane Windows, Garden Window(s), Screens, Skylight(s) |
| SecuritySafety | Automatic Gate, Carbon Monoxide Detector(s), Fire Sprinkler System |
| Bathroom Information | Low Flow Shower, Low Flow Toilet(s), Shower, Shower in Tub, Closet in bathroom, Double sinks in bath(s), Double Sinks in Primary Bath, Exhaust fan(s), Granite Counters, Linen Closet/Storage, Main Floor Full Bath, Remodeled, Separate tub and shower, Soaking Tub, Stone Counters, Tile Counters, Upgraded, Walk-in shower |
| Main Level Bedrooms | 2 |
| Main Level Bathrooms | 2 |
EXTERIOR FEATURES
| FoundationDetails | Slab |
| Has Pool | Yes |
| Pool | Private, Pool Cover |
| Has Patio | Yes |
| Patio | Covered, Deck, Patio, Front Porch, Rear Porch, Wood |
| Has Sprinklers | Yes |
WALKSCORE
MAP
MORTGAGE CALCULATOR
- Principal & Interest:
- Property Tax: $1,066
- Home Insurance:$119
- HOA Fees:$0
- Mortgage Insurance:
PRICE HISTORY
| Date | Event | Price |
| 05/10/2024 | Sold | $1,010,000 |
| 05/03/2024 | Active | $999,000 |
| 04/20/2024 | Pending | $999,000 |
| 03/01/2024 | Listed | $999,000 |

Topfind Realty
REALTOR®
(844)-333-8033
Questions? Contact today.
Interested in buying or selling a home similar to 34754 Ellenan Avenue?
Acton Similar Properties
Listing provided courtesy of Cynthia Arrietta, HomeBased Realty. Based on information from California Regional Multiple Listing Service, Inc. as of #Date#. This information is for your personal, non-commercial use and may not be used for any purpose other than to identify prospective properties you may be interested in purchasing. Display of MLS data is usually deemed reliable but is NOT guaranteed accurate by the MLS. Buyers are responsible for verifying the accuracy of all information and should investigate the data themselves or retain appropriate professionals. Information from sources other than the Listing Agent may have been included in the MLS data. Unless otherwise specified in writing, Broker/Agent has not and will not verify any information obtained from other sources. The Broker/Agent providing the information contained herein may or may not have been the Listing and/or Selling Agent.
