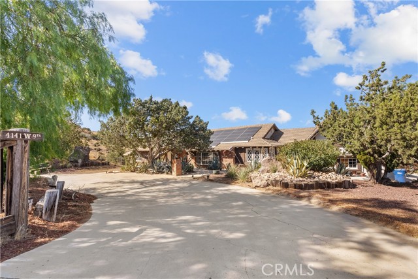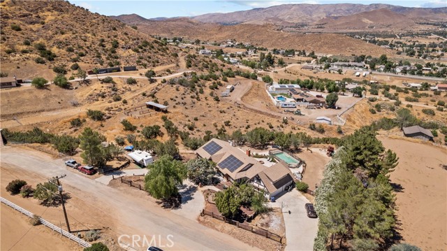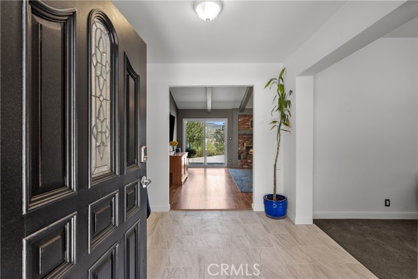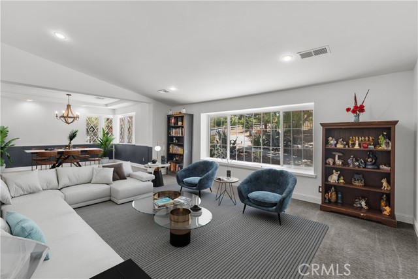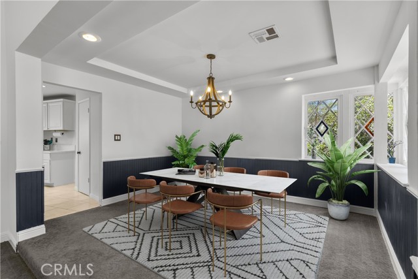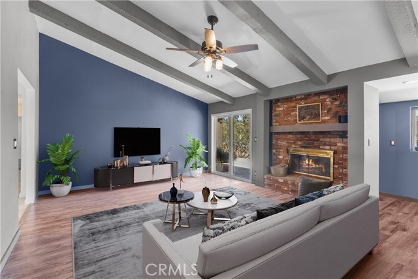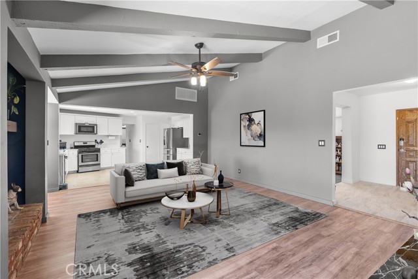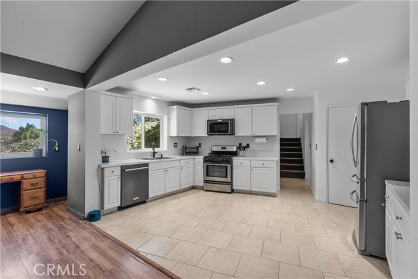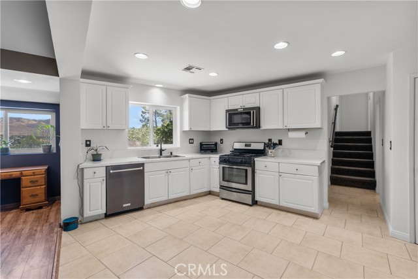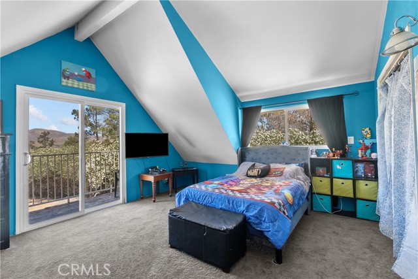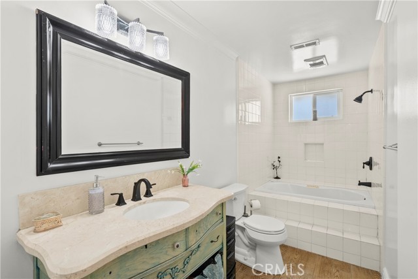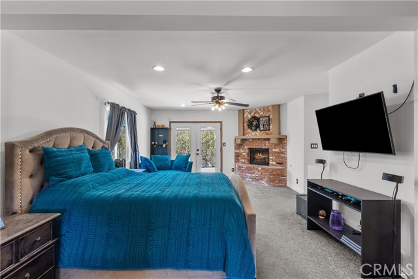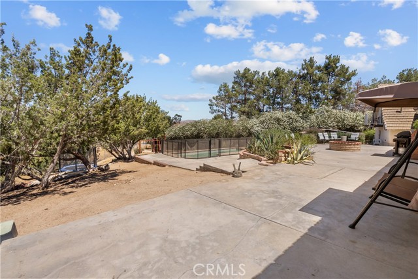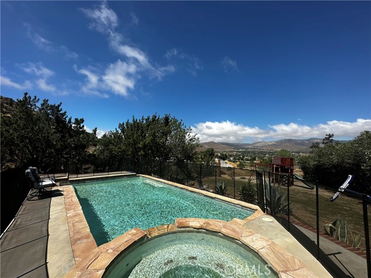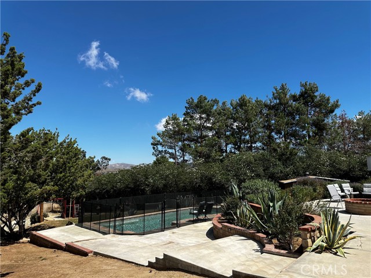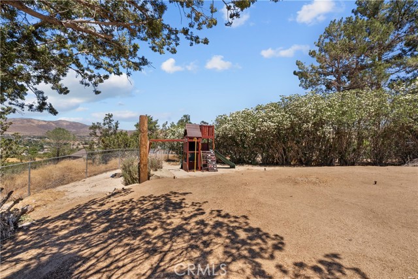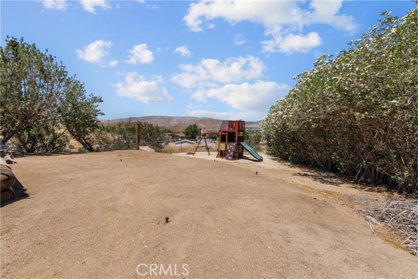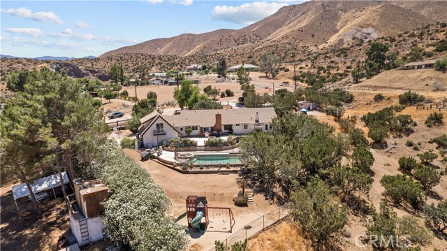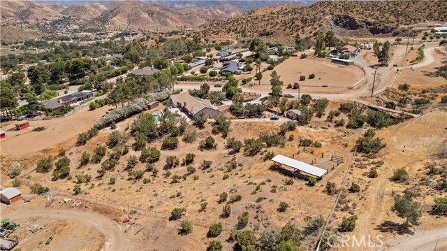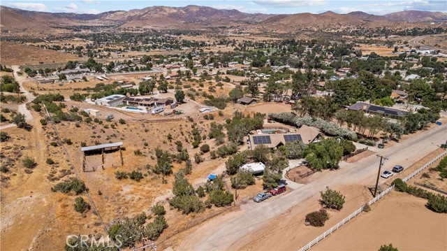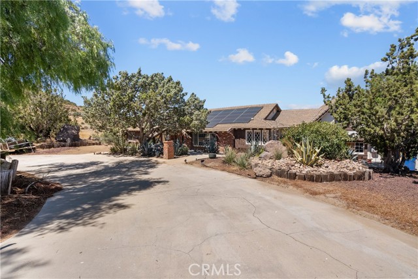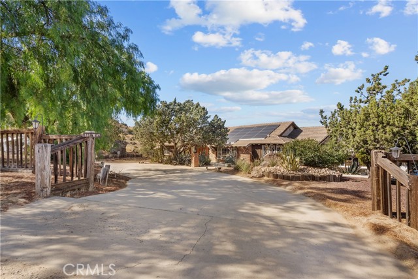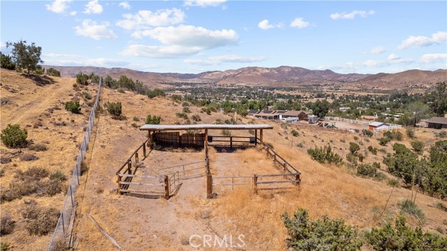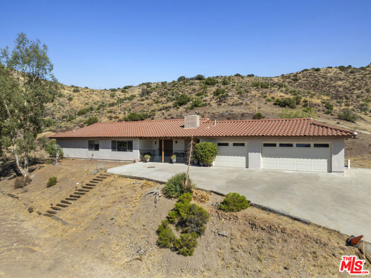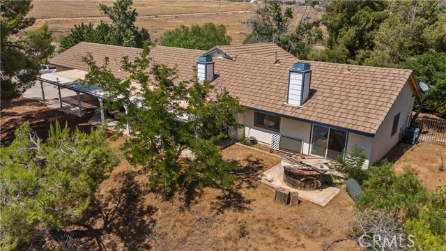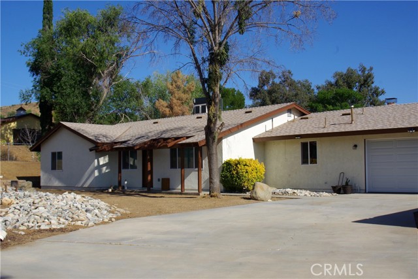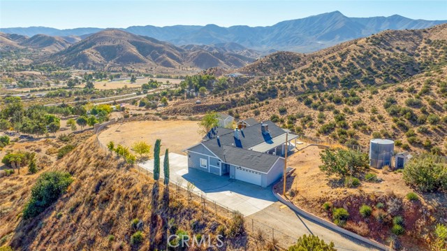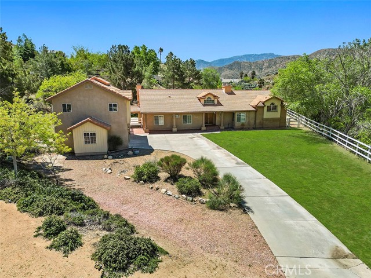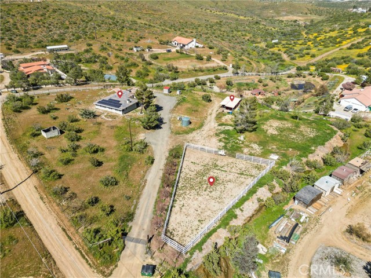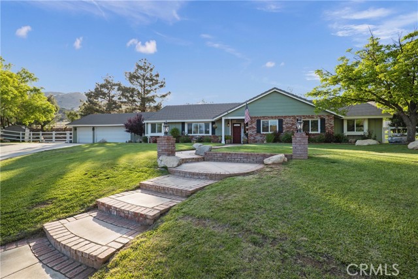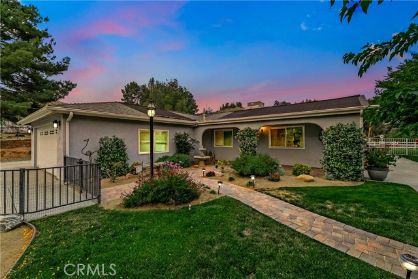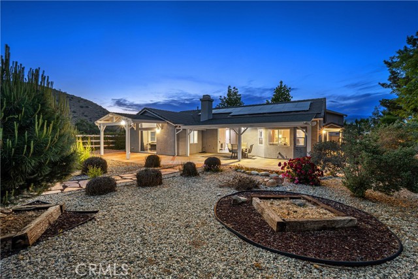4141 9th Street
Acton, CA 93510
Sold
Welcome to 4141 9th Street, located in the scenic town of Acton, California. This home is situated on almost 2.5 acres and offers horse stalls, Solar & Tesla Charging station. Step into this almost 3,000 square foot open floorplan with newly updated Quartz kitchen countertops, stainless steel appliances, and freshly painted throughout all the main rooms and primary suite. Property is fully fenced, room for RV parking, 3 car garage, and close to the community center. Primary suite is located on the main floor with a separate fireplace and an ensuite that includes a jetted tub and granite dual sink countertops. Separately located across the home is a private separate wing with two secondary bedrooms. This property has a peaceful and serene atmosphere while being conveniently located near essential amenities and natural beauty. A riding trail is nearby, easy freeway access, county water, and natural gas. Sit under the stars and enjoy your oversized back patio & refreshing pool and find your place in the world with this one! Directions: 14 Freeway, Crown Valley exit, head South on Crown Valley, Right on Smith, Left on 41st Street, Right on 9th Street. *Property has been virtually staged. No statement is made as to the accuracy of any photograph.*
PROPERTY INFORMATION
| MLS # | SR23132370 | Lot Size | 107,768 Sq. Ft. |
| HOA Fees | $0/Monthly | Property Type | Single Family Residence |
| Price | $ 885,000
Price Per SqFt: $ 303 |
DOM | 670 Days |
| Address | 4141 9th Street | Type | Residential |
| City | Acton | Sq.Ft. | 2,923 Sq. Ft. |
| Postal Code | 93510 | Garage | 3 |
| County | Los Angeles | Year Built | 1978 |
| Bed / Bath | 4 / 3 | Parking | 3 |
| Built In | 1978 | Status | Closed |
| Sold Date | 2023-11-28 |
INTERIOR FEATURES
| Has Laundry | Yes |
| Laundry Information | Inside |
| Has Fireplace | Yes |
| Fireplace Information | Family Room, Primary Bedroom |
| Has Appliances | Yes |
| Kitchen Appliances | Disposal, Gas Range, Microwave |
| Kitchen Information | Kitchen Open to Family Room, Quartz Counters, Walk-In Pantry |
| Has Heating | Yes |
| Heating Information | Central, Solar |
| Room Information | Entry, Family Room, Great Room, Kitchen, Laundry, Living Room, Main Floor Bedroom, Main Floor Primary Bedroom, Primary Suite |
| Has Cooling | Yes |
| Cooling Information | Central Air, Dual |
| InteriorFeatures Information | Balcony, Beamed Ceilings, Ceiling Fan(s), High Ceilings, Open Floorplan, Pantry, Quartz Counters, Sunken Living Room |
| EntryLocation | Front |
| Entry Level | 1 |
| Has Spa | Yes |
| SpaDescription | Private |
| WindowFeatures | Stained Glass |
| Bathroom Information | Bathtub, Shower, Shower in Tub, Double Sinks in Primary Bath, Granite Counters, Jetted Tub, Soaking Tub, Walk-in shower |
EXTERIOR FEATURES
| ExteriorFeatures | Corral |
| FoundationDetails | Slab |
| Roof | Flat Tile |
| Has Pool | Yes |
| Pool | Private, Fenced, Salt Water, See Remarks |
| Has Fence | Yes |
| Fencing | Chain Link |
WALKSCORE
MAP
MORTGAGE CALCULATOR
- Principal & Interest:
- Property Tax: $944
- Home Insurance:$119
- HOA Fees:$0
- Mortgage Insurance:
PRICE HISTORY
| Date | Event | Price |
| 11/28/2023 | Sold | $885,000 |
| 10/03/2023 | Active Under Contract | $885,000 |
| 08/08/2023 | Listed | $900,000 |

Topfind Realty
REALTOR®
(844)-333-8033
Questions? Contact today.
Interested in buying or selling a home similar to 4141 9th Street?
Acton Similar Properties
Listing provided courtesy of Roxanne Webber, Compass. Based on information from California Regional Multiple Listing Service, Inc. as of #Date#. This information is for your personal, non-commercial use and may not be used for any purpose other than to identify prospective properties you may be interested in purchasing. Display of MLS data is usually deemed reliable but is NOT guaranteed accurate by the MLS. Buyers are responsible for verifying the accuracy of all information and should investigate the data themselves or retain appropriate professionals. Information from sources other than the Listing Agent may have been included in the MLS data. Unless otherwise specified in writing, Broker/Agent has not and will not verify any information obtained from other sources. The Broker/Agent providing the information contained herein may or may not have been the Listing and/or Selling Agent.
