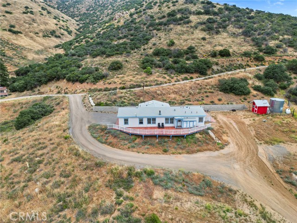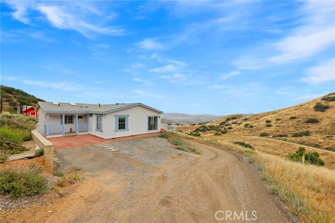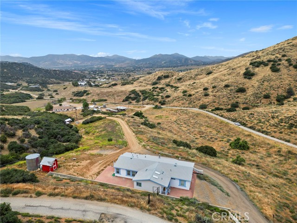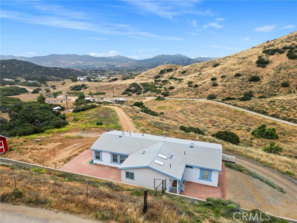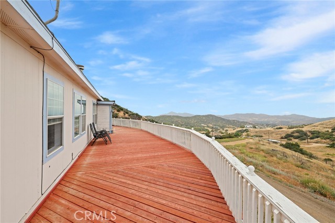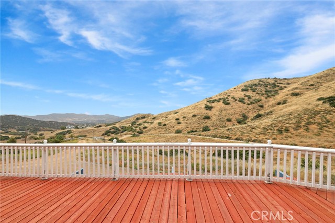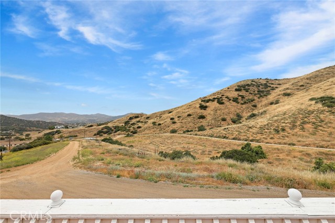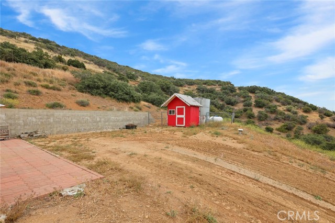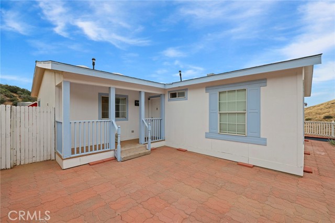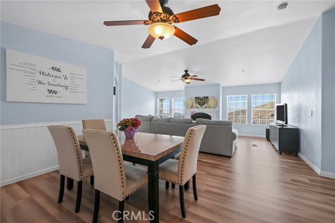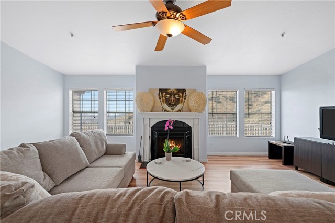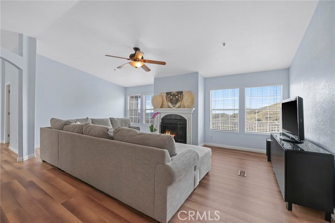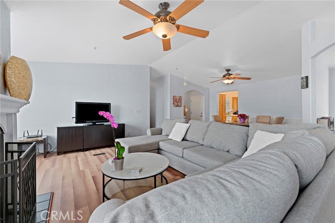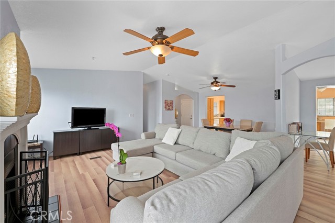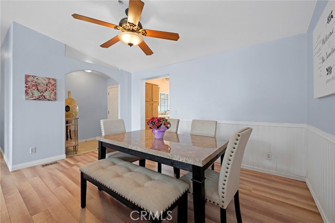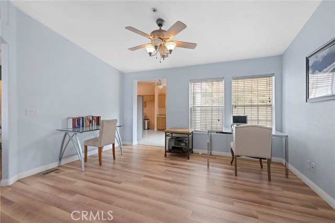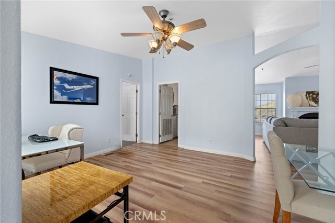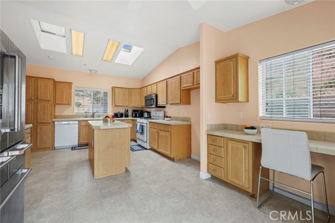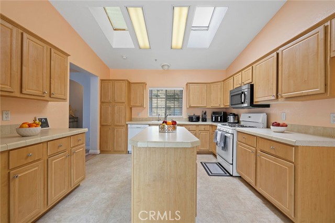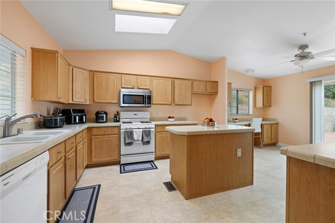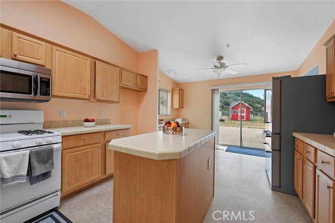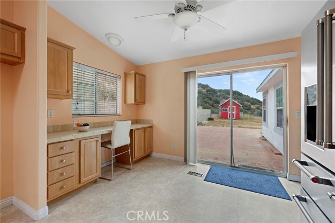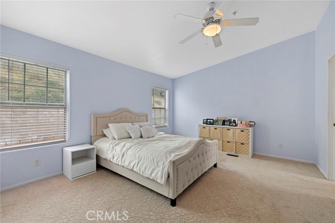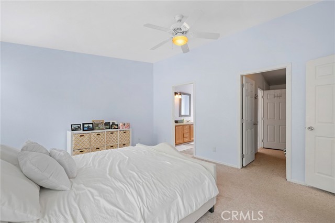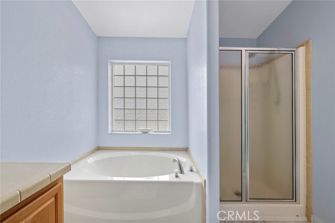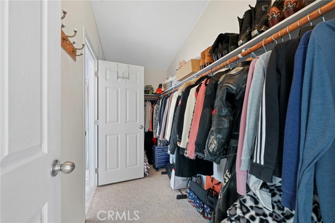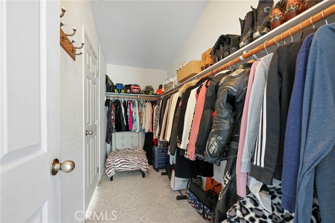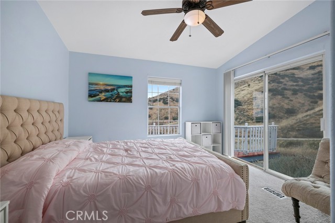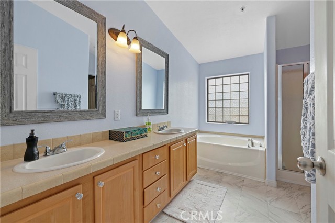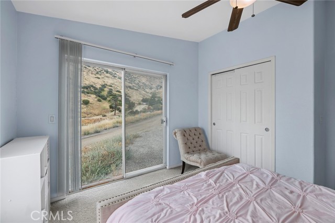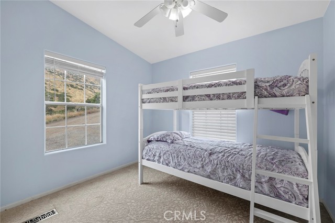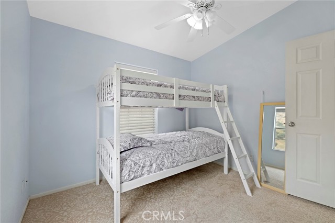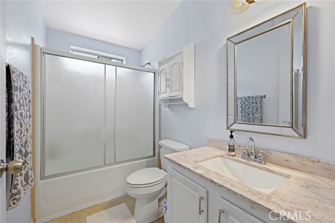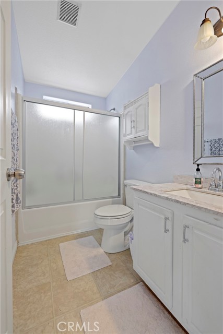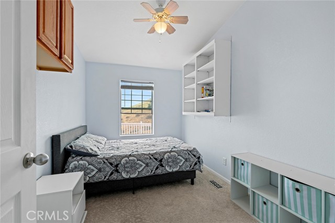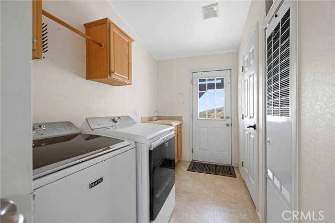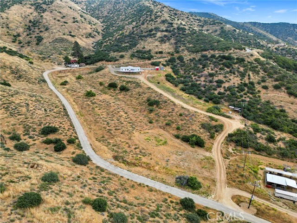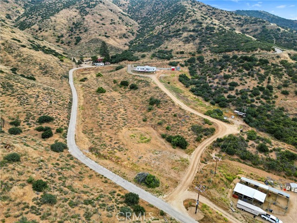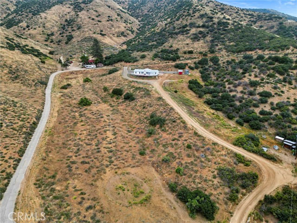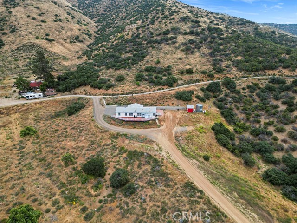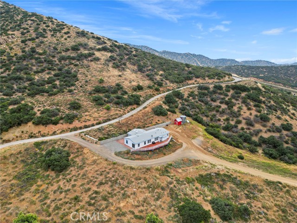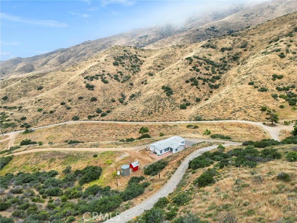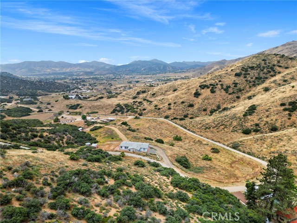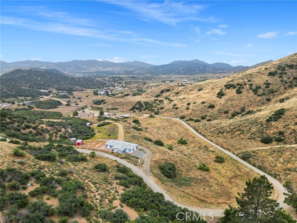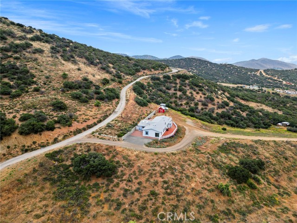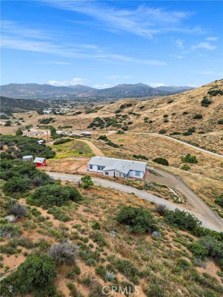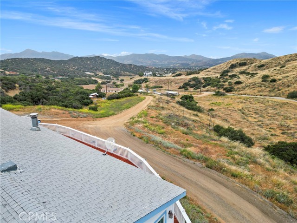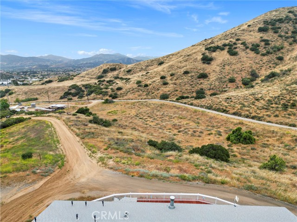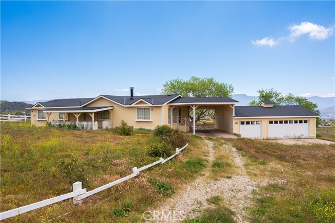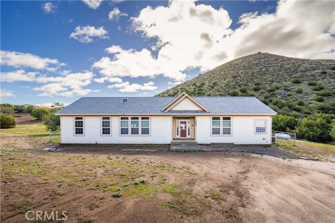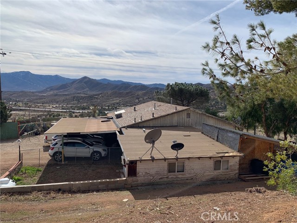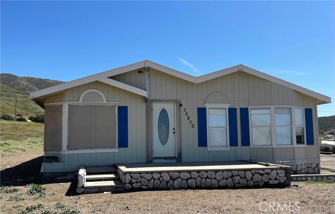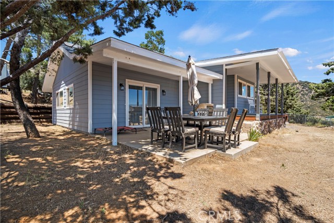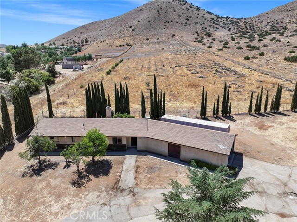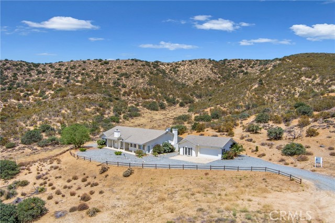4426 Shannon View Road
Acton, CA 93510
Sold
Now offering $10,000 buyer credit for closing costs or rate buy down! Stunning view property located in the and very scenic and beautiful Shannon Valley area of Acton. Built in 2003, at just over 2000 sq ft, this home is situated on over 20 fabulous acres. Interior of house features newer wood laminate flooring, neutral colors. Light kitchen cabinets. A centrally located fireplace is in the main living area offset by 2 picture windows showcasing the magnificent views. A separate dining area and office workspace are also present. A large open kitchen with center island with plenty of cabinet space. Indoor laundry room with door off to the spacious viewing deck. Deck has newer treated lumber. 3 bedrooms and 2 baths with a 4th room that can be a bedroom, office, den or workspace. The primary bedroom is alone on the east side of the home and features a large walk in closet and soaking tub with separate walk in shower. The remaining 3 bedrooms are on the west side of the spacious home. Zoned A2. Good producing well per seller. Room for horses and all your animals. Newer septic tank. Hiking trails nearby. Unlimited open space off the rear of the property. Private and serene. Come for a visit. Stay for a lifetime. Welcome Home!
PROPERTY INFORMATION
| MLS # | SR23228288 | Lot Size | 886,010 Sq. Ft. |
| HOA Fees | $0/Monthly | Property Type | Single Family Residence |
| Price | $ 675,000
Price Per SqFt: $ 325 |
DOM | 608 Days |
| Address | 4426 Shannon View Road | Type | Residential |
| City | Acton | Sq.Ft. | 2,080 Sq. Ft. |
| Postal Code | 93510 | Garage | N/A |
| County | Los Angeles | Year Built | 2003 |
| Bed / Bath | 3 / 2 | Parking | N/A |
| Built In | 2003 | Status | Closed |
| Sold Date | 2024-04-22 |
INTERIOR FEATURES
| Has Laundry | Yes |
| Laundry Information | Individual Room |
| Has Fireplace | Yes |
| Fireplace Information | Living Room |
| Has Heating | Yes |
| Heating Information | Central |
| Room Information | All Bedrooms Down, Kitchen, Laundry, Living Room, Main Floor Primary Bedroom |
| Has Cooling | Yes |
| Cooling Information | Central Air |
| EntryLocation | side |
| Entry Level | 1 |
| Main Level Bedrooms | 3 |
| Main Level Bathrooms | 2 |
EXTERIOR FEATURES
| Has Pool | No |
| Pool | None |
WALKSCORE
MAP
MORTGAGE CALCULATOR
- Principal & Interest:
- Property Tax: $720
- Home Insurance:$119
- HOA Fees:$0
- Mortgage Insurance:
PRICE HISTORY
| Date | Event | Price |
| 04/22/2024 | Sold | $685,000 |
| 04/15/2024 | Pending | $675,000 |
| 01/25/2024 | Price Change | $675,000 (-3.43%) |
| 12/20/2023 | Listed | $699,000 |

Topfind Realty
REALTOR®
(844)-333-8033
Questions? Contact today.
Interested in buying or selling a home similar to 4426 Shannon View Road?
Listing provided courtesy of James Chikato, Pinnacle Estate Properties, Inc.. Based on information from California Regional Multiple Listing Service, Inc. as of #Date#. This information is for your personal, non-commercial use and may not be used for any purpose other than to identify prospective properties you may be interested in purchasing. Display of MLS data is usually deemed reliable but is NOT guaranteed accurate by the MLS. Buyers are responsible for verifying the accuracy of all information and should investigate the data themselves or retain appropriate professionals. Information from sources other than the Listing Agent may have been included in the MLS data. Unless otherwise specified in writing, Broker/Agent has not and will not verify any information obtained from other sources. The Broker/Agent providing the information contained herein may or may not have been the Listing and/or Selling Agent.
