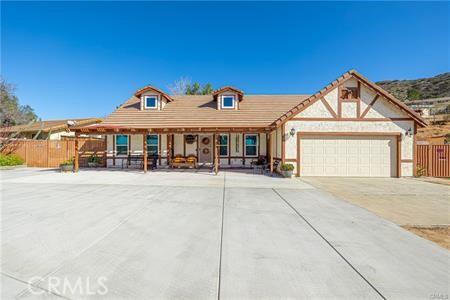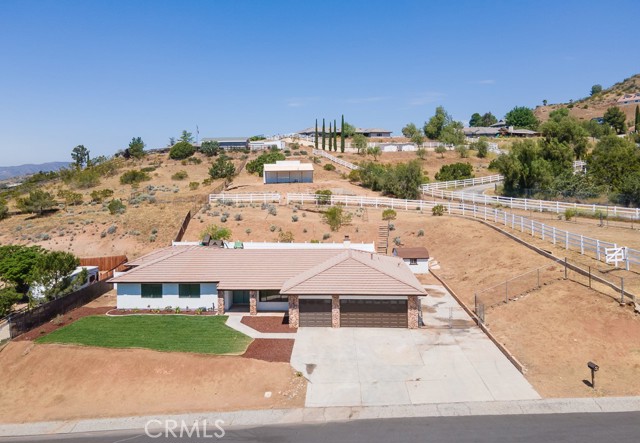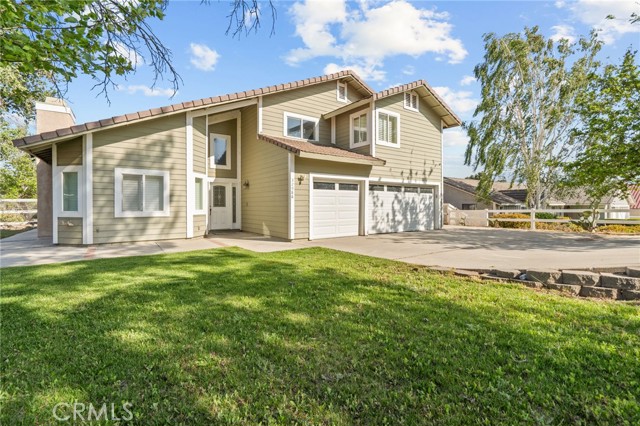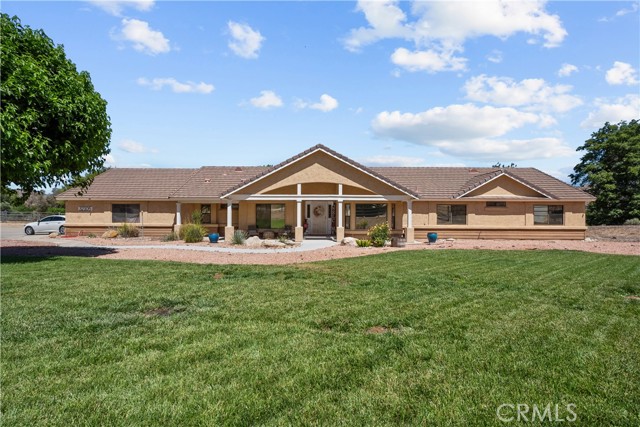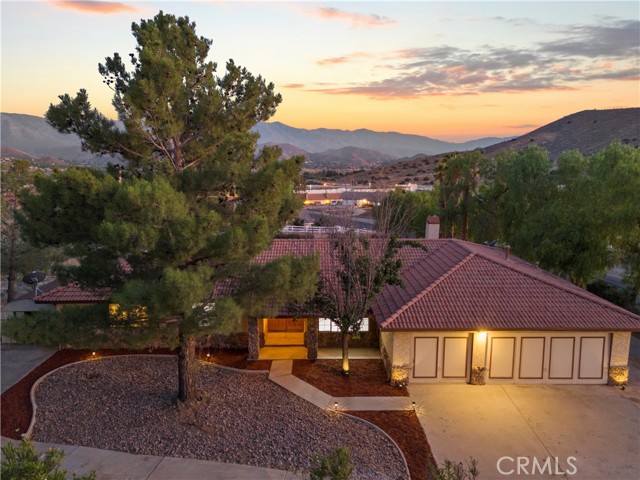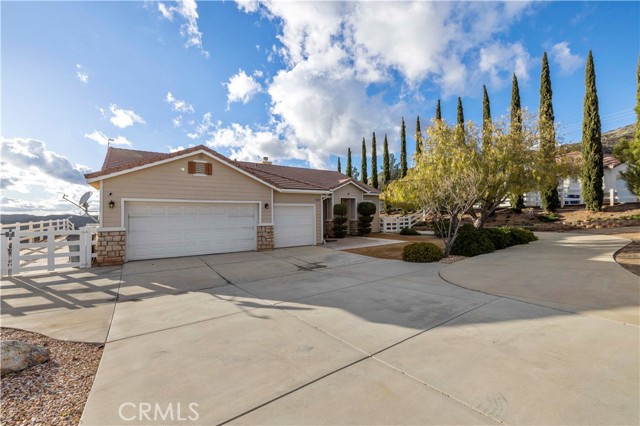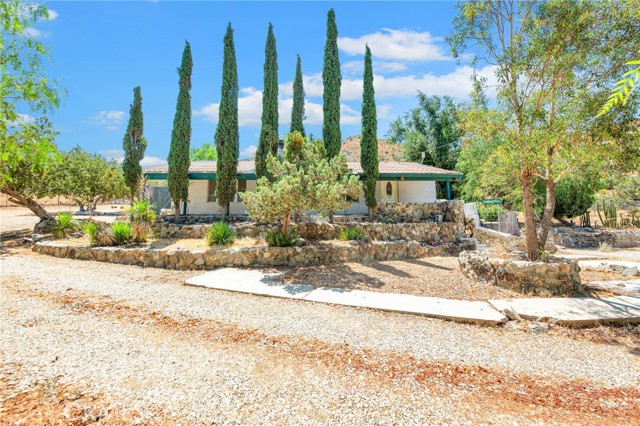541 Foreston Drive
Acton, CA 93510
Discover the endless possibilities of this unique property, nestled on 2.5 flat, usable acres, zoned for horses and agriculture. This charming single family home boasts hardwood floors, a cozy wood-burning stove in the living room, and a modern kitchen with granite countertops and stainless steel appliances. Enjoy the stunning backyard views from the large covered patio, perfect for entertaining with its built-in BBQ area and palm trees swaying in the breeze. The property offers versatile outdoor features, including a custom two-level shed, a shed for pump equipment for the water well, (which is on the property and is shared with the neighbor), with extra storage, multiple RV hook-ups, and ample space for expansion. The custom-built 4-car garage with a workshop in the rear and a 2-car garage with additional carports in the front, provide abundant storage and workspace for projects (permits for the larger garage and sheds to be verified by the buyer). With breathtaking views, and vast yard space, this property is an ideal blend of rural charm and modern convenience, ready to be tailored to your vision. A must-see!
PROPERTY INFORMATION
| MLS # | 24456679 | Lot Size | 109,274 Sq. Ft. |
| HOA Fees | $0/Monthly | Property Type | Single Family Residence |
| Price | $ 749,000
Price Per SqFt: $ 526 |
DOM | 299 Days |
| Address | 541 Foreston Drive | Type | Residential |
| City | Acton | Sq.Ft. | 1,425 Sq. Ft. |
| Postal Code | 93510 | Garage | 6 |
| County | Los Angeles | Year Built | 1959 |
| Bed / Bath | 3 / 2 | Parking | 9 |
| Built In | 1959 | Status | Active |
INTERIOR FEATURES
| Has Laundry | Yes |
| Laundry Information | In Garage |
| Has Fireplace | Yes |
| Fireplace Information | Wood Burning, Living Room |
| Has Appliances | Yes |
| Kitchen Appliances | Barbecue, Dishwasher, Microwave, Refrigerator, Gas Range, Gas Oven |
| Kitchen Information | Granite Counters |
| Has Heating | Yes |
| Heating Information | Propane |
| Room Information | Walk-In Closet, Workshop, Living Room |
| Has Cooling | Yes |
| Cooling Information | Evaporative Cooling |
| Flooring Information | Carpet, Wood |
| InteriorFeatures Information | Ceiling Fan(s) |
| DoorFeatures | Sliding Doors |
| EntryLocation | Ground Level - no steps |
| Has Spa | No |
| SpaDescription | None |
| WindowFeatures | Double Pane Windows |
| SecuritySafety | Gated Community, Smoke Detector(s), Automatic Gate, Carbon Monoxide Detector(s) |
EXTERIOR FEATURES
| Roof | Composition, Shingle |
| Has Pool | No |
| Pool | None |
| Has Patio | Yes |
| Patio | Concrete, Covered |
| Has Fence | Yes |
| Fencing | Chain Link |
WALKSCORE
MAP
MORTGAGE CALCULATOR
- Principal & Interest:
- Property Tax: $799
- Home Insurance:$119
- HOA Fees:$0
- Mortgage Insurance:
PRICE HISTORY
| Date | Event | Price |
| 10/24/2024 | Listed | $749,000 |

Topfind Realty
REALTOR®
(844)-333-8033
Questions? Contact today.
Use a Topfind agent and receive a cash rebate of up to $7,490
Acton Similar Properties
Listing provided courtesy of Anna Mckinley, Beverly and Company, Inc.. Based on information from California Regional Multiple Listing Service, Inc. as of #Date#. This information is for your personal, non-commercial use and may not be used for any purpose other than to identify prospective properties you may be interested in purchasing. Display of MLS data is usually deemed reliable but is NOT guaranteed accurate by the MLS. Buyers are responsible for verifying the accuracy of all information and should investigate the data themselves or retain appropriate professionals. Information from sources other than the Listing Agent may have been included in the MLS data. Unless otherwise specified in writing, Broker/Agent has not and will not verify any information obtained from other sources. The Broker/Agent providing the information contained herein may or may not have been the Listing and/or Selling Agent.









































