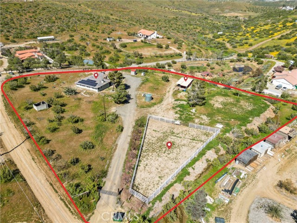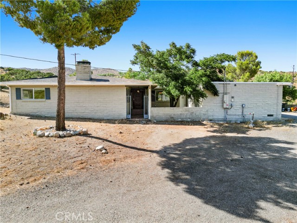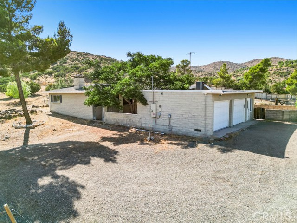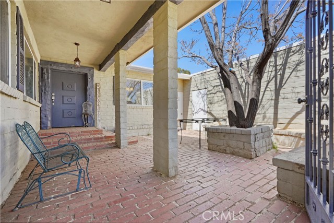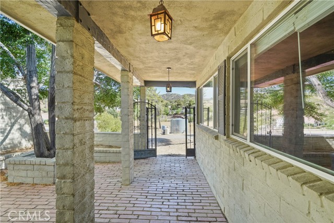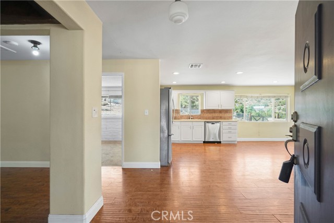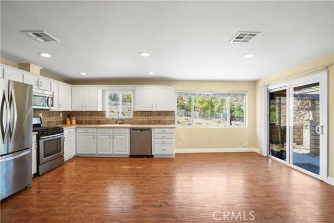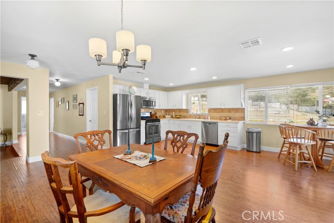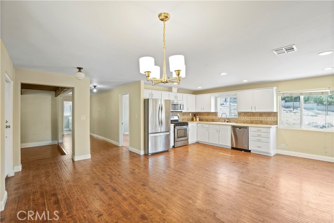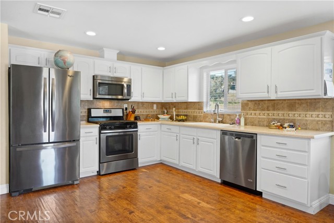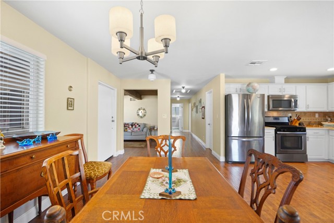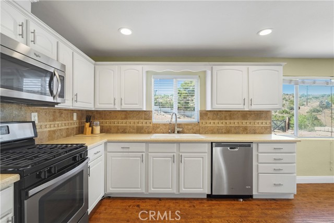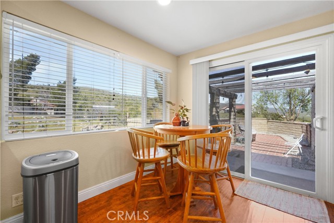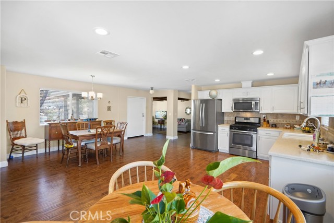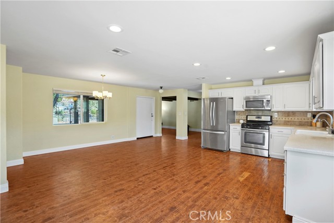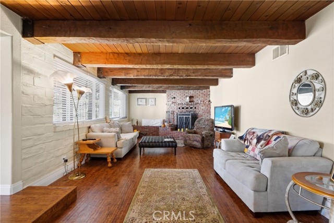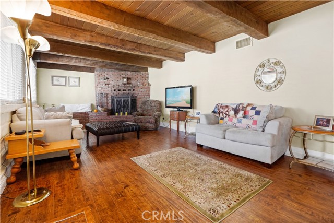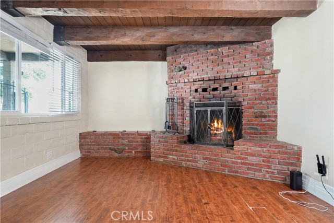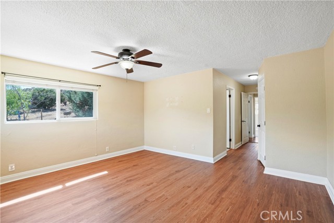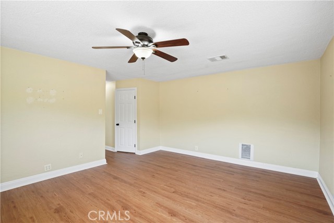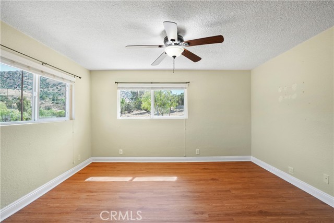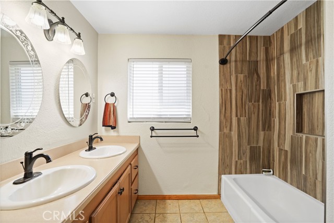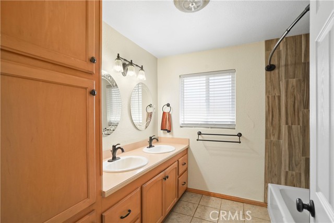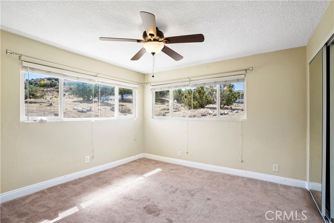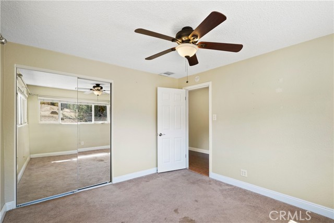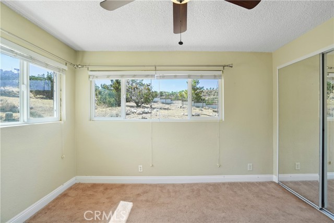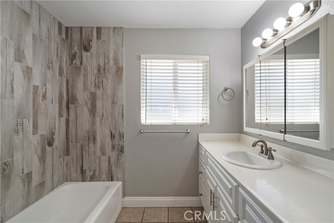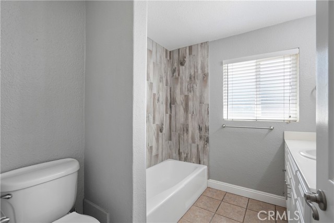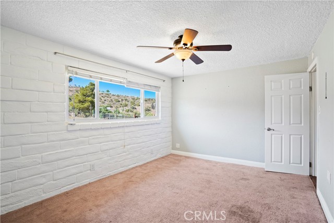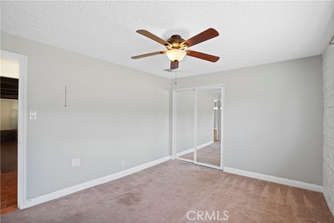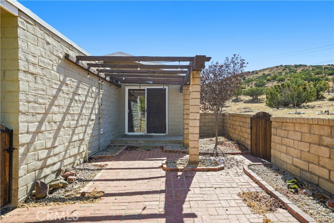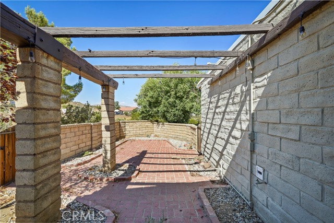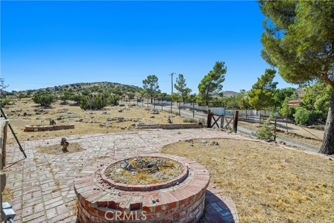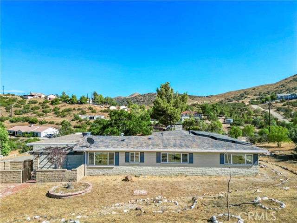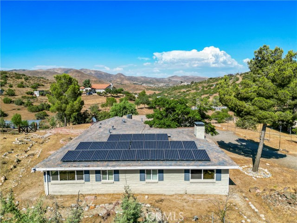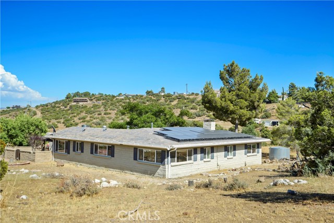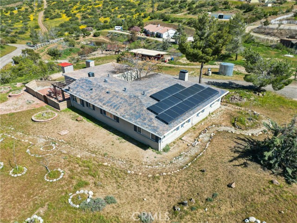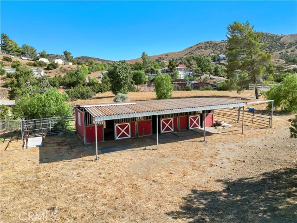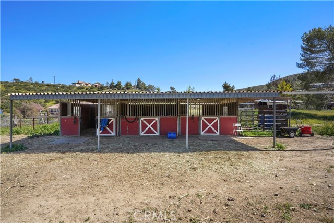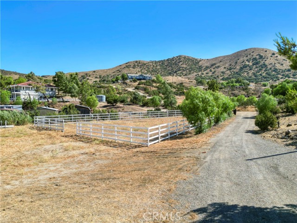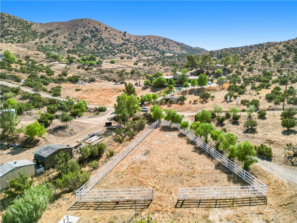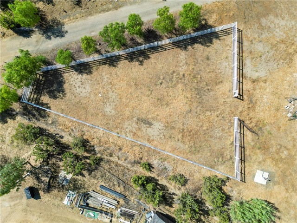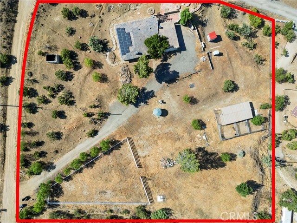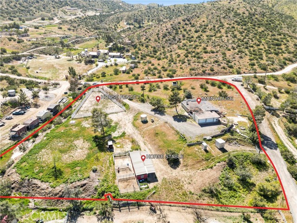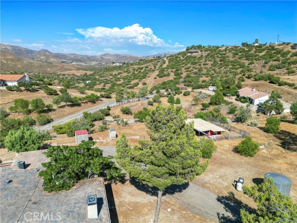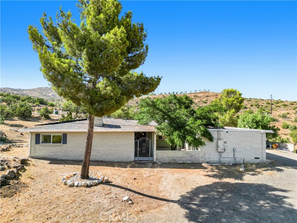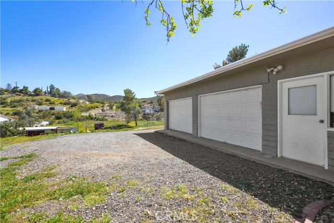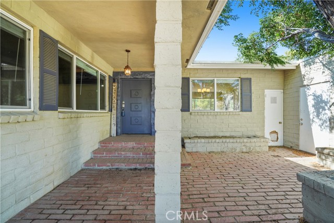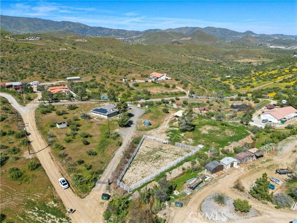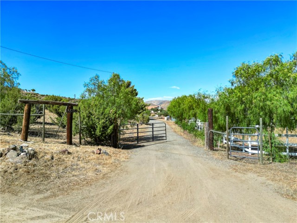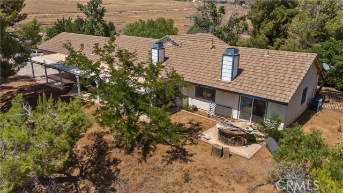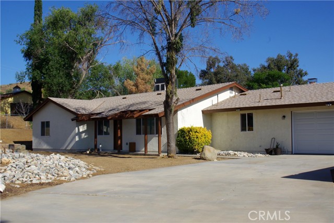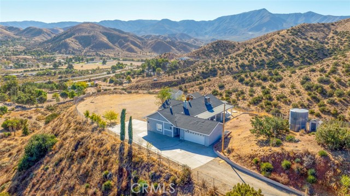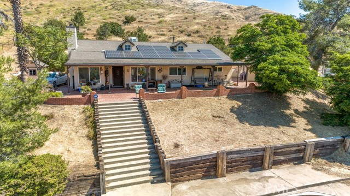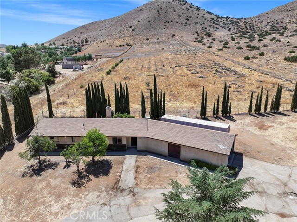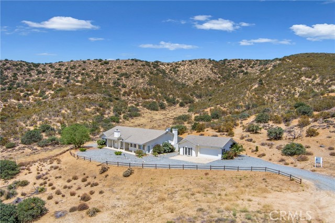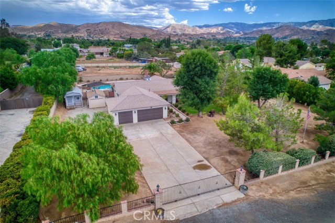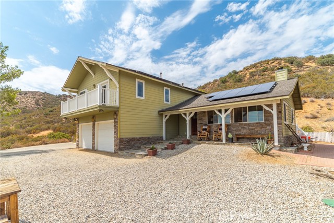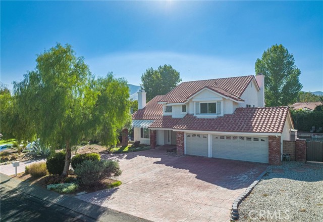5819 Hubbard Road
Acton, CA 93510
Sold
Property is accessible through PAVED ROADS!**Majority of the route to the property is county paved roads.** Step right into this stunning Ranch home in Acton, California! Experience ultimate tranquility in your private desert oasis. With 2.5 acres of flat land and breathtaking mountain views, it's a sight to admire. The secure and gated property ensures privacy and safety for your animals to roam free. Inside, you'll find 3 bedrooms, 2 bathrooms, and 1,803 square feet of living space. The updated kitchen with white cabinets, recessed lighting, and stainless steel appliances is simply beautiful. Cozy up in the sunken living room with wood-like floors, recessed lighting, and charming wood beams. The fireplace adds warmth and ambiance on chilly evenings. Both bathrooms are beautifully designed, and the well, water pump, and pressure tank are newer. And, the well has always produced enough water for the owners, the vegetation, and all of the animals. The property also features a water filtration system and a new booster pump. Plus, the solar panels on the roof help reduce energy costs. Animal lovers will be thrilled with the horse stable, chicken coop, and horse corral. The two-car garage provides ample storage, and the front courtyard is perfect for enjoying a cup of coffee or a glass of wine. Don't miss out on this beautiful Acton property!
PROPERTY INFORMATION
| MLS # | SR24115317 | Lot Size | 108,900 Sq. Ft. |
| HOA Fees | $0/Monthly | Property Type | Single Family Residence |
| Price | $ 734,000
Price Per SqFt: $ 407 |
DOM | 439 Days |
| Address | 5819 Hubbard Road | Type | Residential |
| City | Acton | Sq.Ft. | 1,803 Sq. Ft. |
| Postal Code | 93510 | Garage | 2 |
| County | Los Angeles | Year Built | 1971 |
| Bed / Bath | 3 / 2 | Parking | 2 |
| Built In | 1971 | Status | Closed |
| Sold Date | 2024-11-01 |
INTERIOR FEATURES
| Has Laundry | Yes |
| Laundry Information | In Garage |
| Has Fireplace | Yes |
| Fireplace Information | Living Room |
| Has Appliances | Yes |
| Kitchen Appliances | Dishwasher, Gas Range, Microwave, Refrigerator |
| Has Heating | Yes |
| Heating Information | Central |
| Room Information | All Bedrooms Down, Kitchen, Living Room, Main Floor Bedroom, Main Floor Primary Bedroom, Primary Bathroom, Primary Bedroom |
| Has Cooling | Yes |
| Cooling Information | Central Air |
| Flooring Information | Carpet, Laminate, Vinyl |
| InteriorFeatures Information | Beamed Ceilings, Recessed Lighting |
| DoorFeatures | Sliding Doors |
| EntryLocation | 1 |
| Entry Level | 1 |
| Has Spa | No |
| SpaDescription | None |
| WindowFeatures | Double Pane Windows |
| SecuritySafety | Carbon Monoxide Detector(s), Smoke Detector(s) |
| Bathroom Information | Bathtub, Shower in Tub, Double Sinks in Primary Bath, Exhaust fan(s) |
| Main Level Bedrooms | 3 |
| Main Level Bathrooms | 2 |
EXTERIOR FEATURES
| FoundationDetails | Slab |
| Has Pool | No |
| Pool | None |
| Has Patio | Yes |
| Patio | Deck |
| Has Sprinklers | Yes |
WALKSCORE
MAP
MORTGAGE CALCULATOR
- Principal & Interest:
- Property Tax: $783
- Home Insurance:$119
- HOA Fees:$0
- Mortgage Insurance:
PRICE HISTORY
| Date | Event | Price |
| 11/01/2024 | Sold | $754,000 |
| 08/05/2024 | Active Under Contract | $734,000 |
| 06/27/2024 | Price Change | $749,000 (-2.60%) |
| 06/06/2024 | Listed | $769,000 |

Topfind Realty
REALTOR®
(844)-333-8033
Questions? Contact today.
Interested in buying or selling a home similar to 5819 Hubbard Road?
Acton Similar Properties
Listing provided courtesy of Vahan Avanesyan, Pinnacle Estate Properties. Based on information from California Regional Multiple Listing Service, Inc. as of #Date#. This information is for your personal, non-commercial use and may not be used for any purpose other than to identify prospective properties you may be interested in purchasing. Display of MLS data is usually deemed reliable but is NOT guaranteed accurate by the MLS. Buyers are responsible for verifying the accuracy of all information and should investigate the data themselves or retain appropriate professionals. Information from sources other than the Listing Agent may have been included in the MLS data. Unless otherwise specified in writing, Broker/Agent has not and will not verify any information obtained from other sources. The Broker/Agent providing the information contained herein may or may not have been the Listing and/or Selling Agent.
